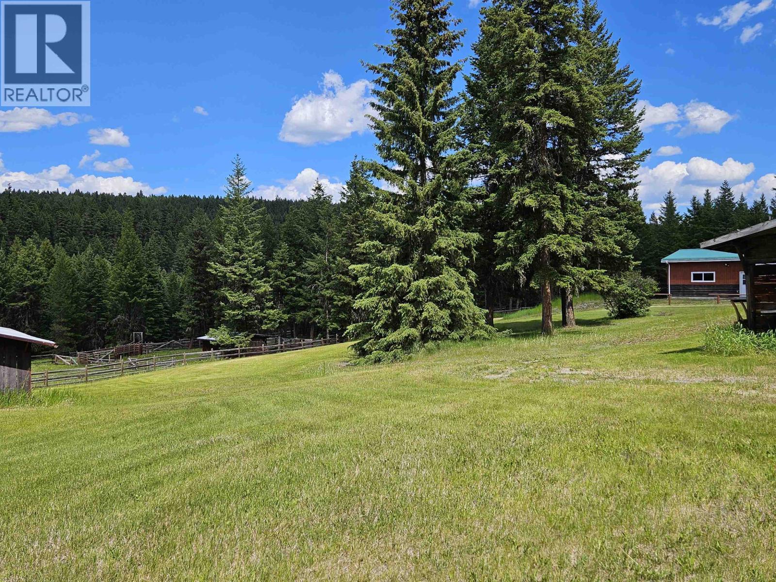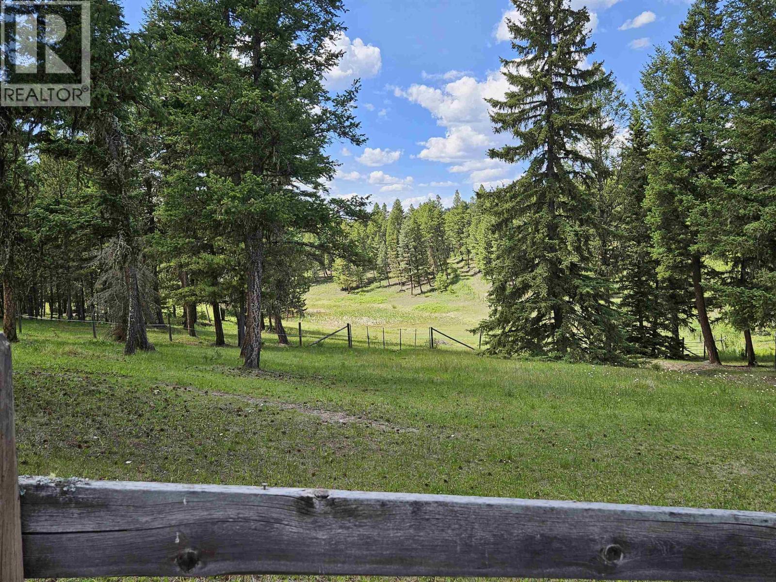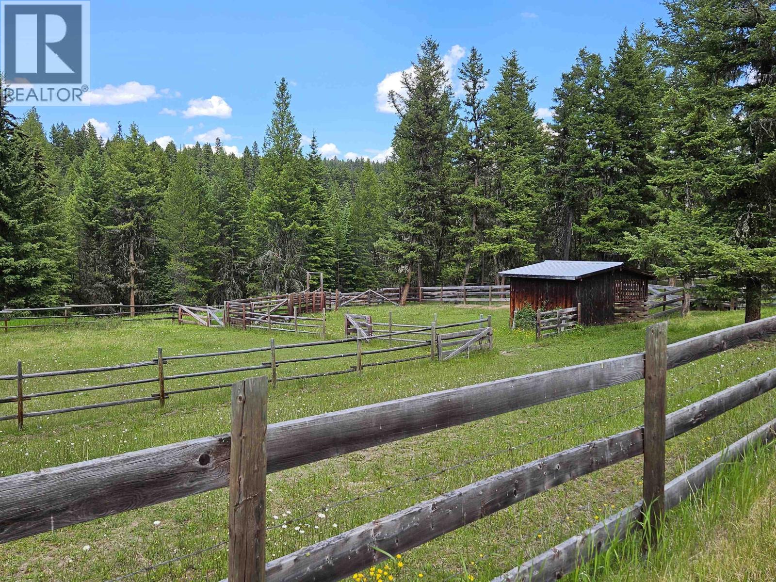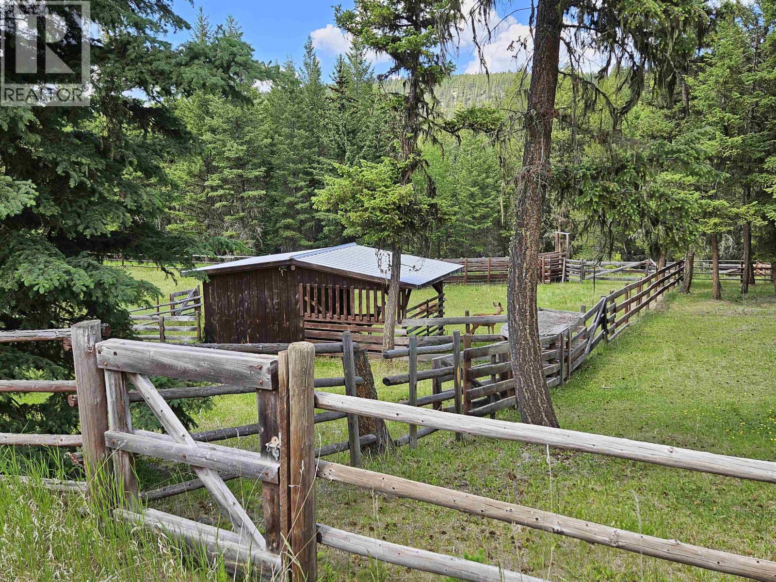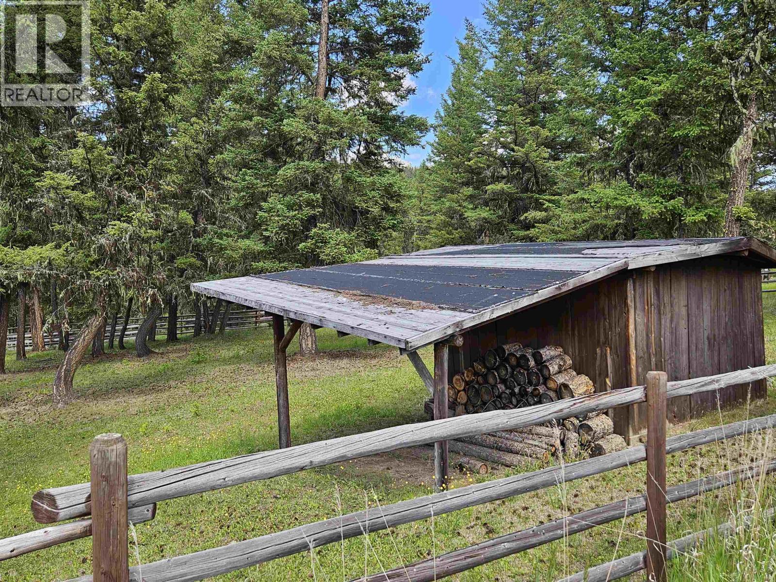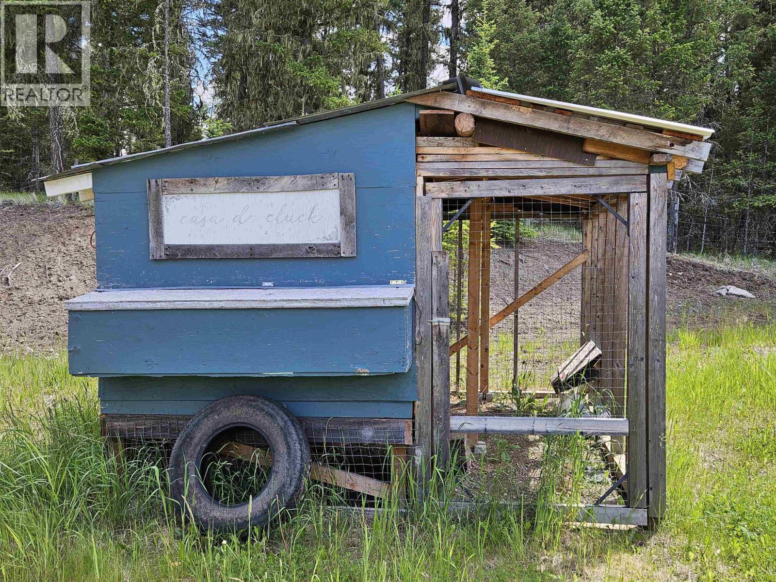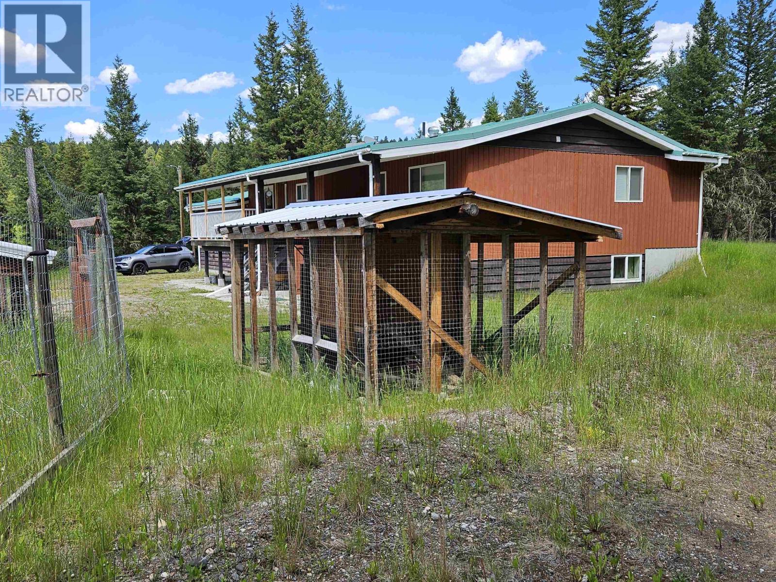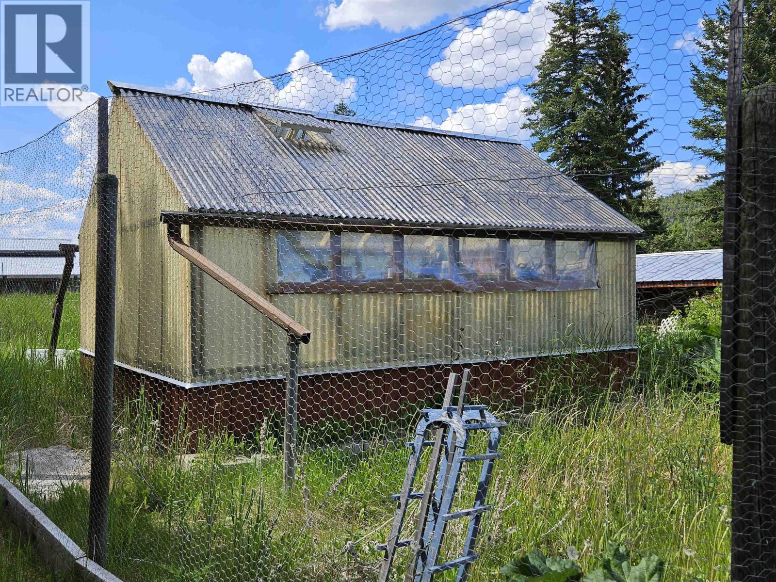5 Bedroom
3 Bathroom
Fireplace
Baseboard Heaters, Forced Air
Acreage
$999,000
* PREC - Personal Real Estate Corporation. Stunning 33 acre hobby farm located in beautiful Chimney Valley Estates. Property features several outbuildings including, barn, horse stalls, covered storage for large machines, riding arena, tack storage, greenhouse, chicken coupe. Fenced hayfield which backs on the Crown Land. Small gravel pit. Many trails to explore in all seasons. Level entry home with new windows, doors and some hardwood flooring. Updated appliances, new hot tub, sauna and large work shop. Attached double garage with AGDO. Look over your homestead from the 24 x 9 deck with patio doors off kitchen area. Truly a gem in the Cariboo! (id:46156)
Property Details
|
MLS® Number
|
R3041262 |
|
Property Type
|
Single Family |
|
Storage Type
|
Storage |
|
Structure
|
Workshop |
|
View Type
|
Valley View, View (panoramic) |
Building
|
Bathroom Total
|
3 |
|
Bedrooms Total
|
5 |
|
Appliances
|
Sauna, Washer, Dryer, Refrigerator, Stove, Dishwasher, Hot Tub |
|
Basement Development
|
Partially Finished |
|
Basement Type
|
Full (partially Finished) |
|
Constructed Date
|
1975 |
|
Construction Style Attachment
|
Detached |
|
Exterior Finish
|
Wood |
|
Fireplace Present
|
Yes |
|
Fireplace Total
|
1 |
|
Foundation Type
|
Concrete Perimeter |
|
Heating Fuel
|
Natural Gas |
|
Heating Type
|
Baseboard Heaters, Forced Air |
|
Roof Material
|
Asphalt Shingle |
|
Roof Style
|
Conventional |
|
Stories Total
|
2 |
|
Total Finished Area
|
2897 Sqft |
|
Type
|
House |
|
Utility Water
|
Drilled Well |
Parking
Land
|
Acreage
|
Yes |
|
Size Irregular
|
33 |
|
Size Total
|
33 Ac |
|
Size Total Text
|
33 Ac |
Rooms
| Level |
Type |
Length |
Width |
Dimensions |
|
Basement |
Bedroom 4 |
16 ft |
12 ft |
16 ft x 12 ft |
|
Basement |
Bedroom 5 |
12 ft |
9 ft |
12 ft x 9 ft |
|
Basement |
Recreational, Games Room |
37 ft |
12 ft |
37 ft x 12 ft |
|
Basement |
Utility Room |
12 ft |
21 ft |
12 ft x 21 ft |
|
Main Level |
Living Room |
17 ft |
14 ft |
17 ft x 14 ft |
|
Main Level |
Dining Room |
12 ft ,6 in |
11 ft |
12 ft ,6 in x 11 ft |
|
Main Level |
Kitchen |
14 ft |
12 ft |
14 ft x 12 ft |
|
Main Level |
Primary Bedroom |
11 ft |
15 ft |
11 ft x 15 ft |
|
Main Level |
Bedroom 2 |
10 ft |
10 ft |
10 ft x 10 ft |
|
Main Level |
Bedroom 3 |
12 ft |
11 ft |
12 ft x 11 ft |
https://www.realtor.ca/real-estate/28787179/2455-firwood-hill-road-williams-lake


