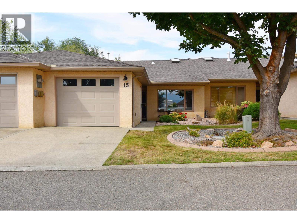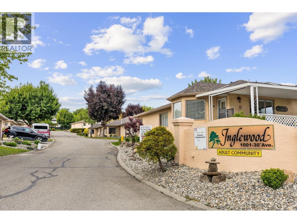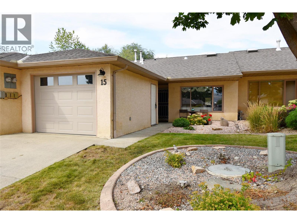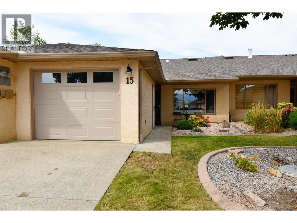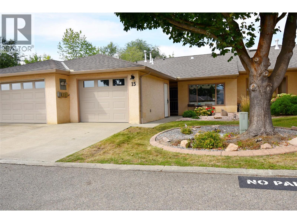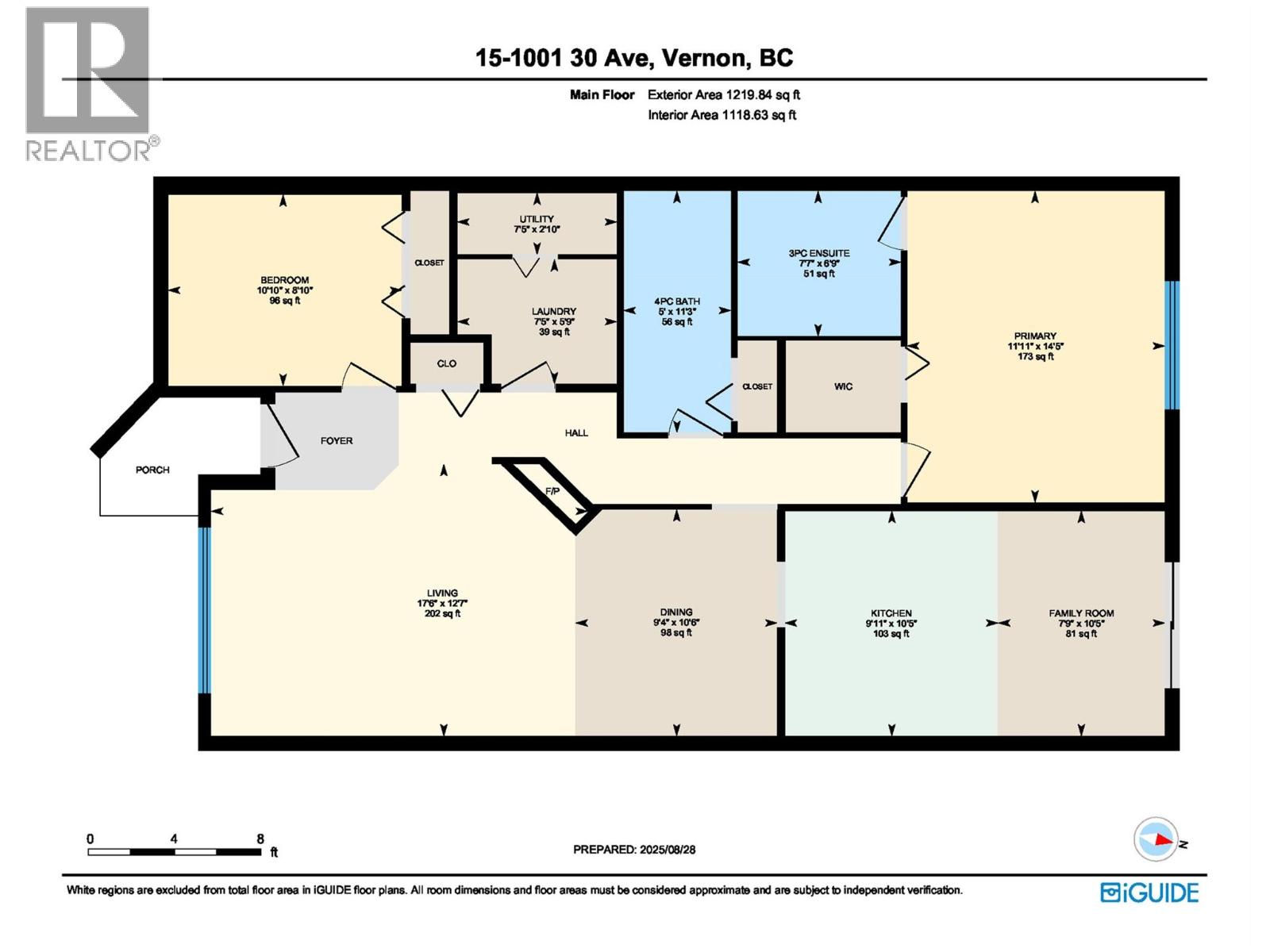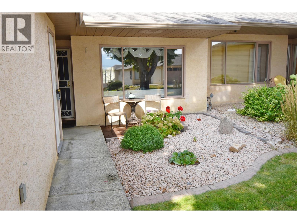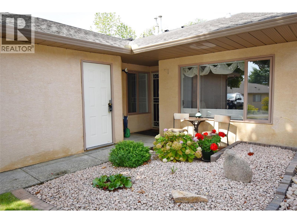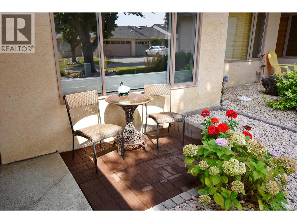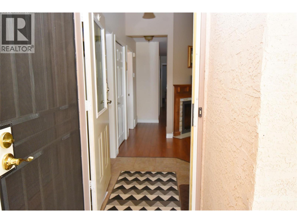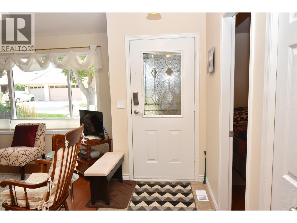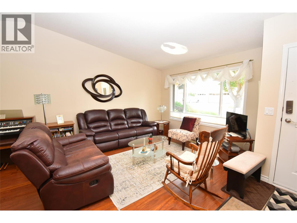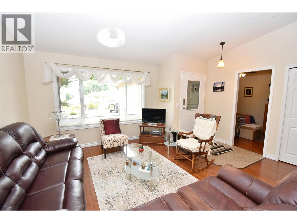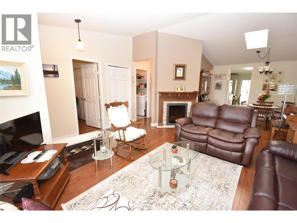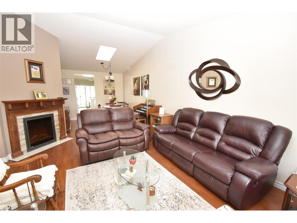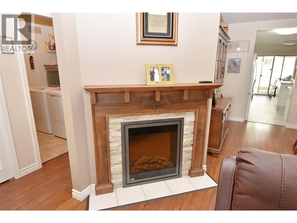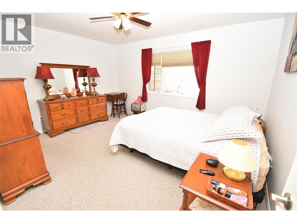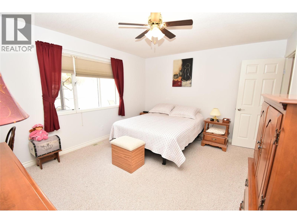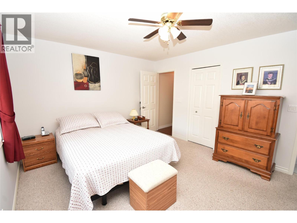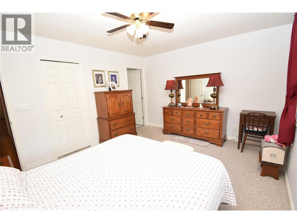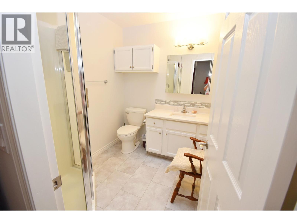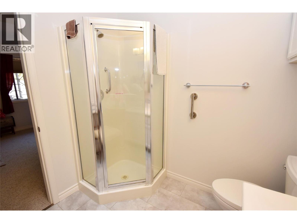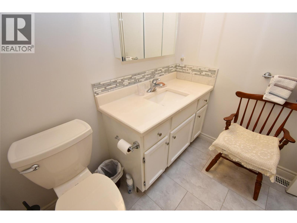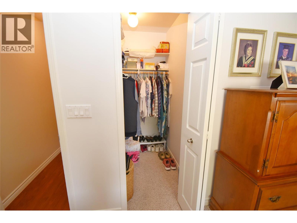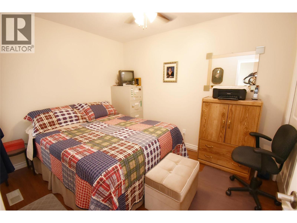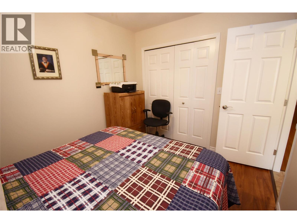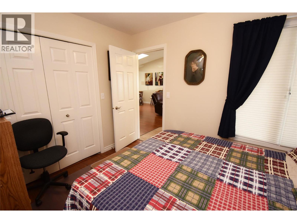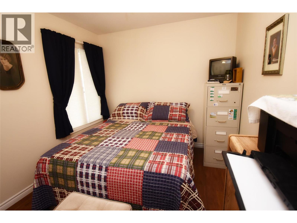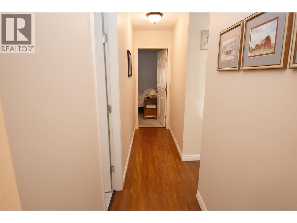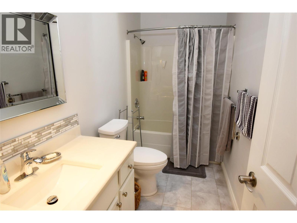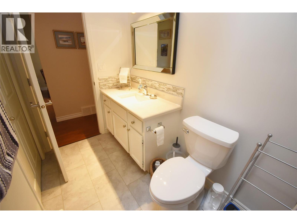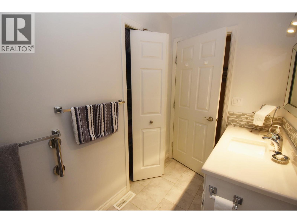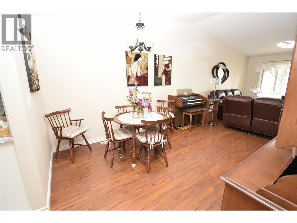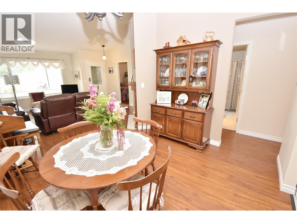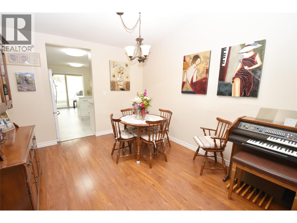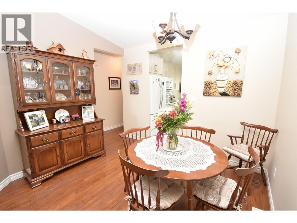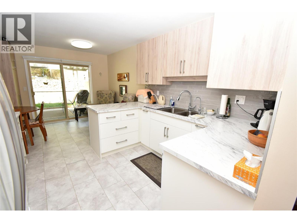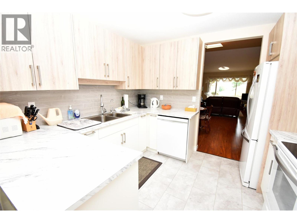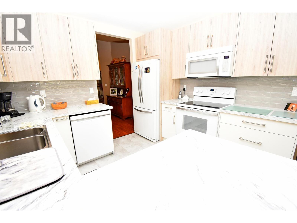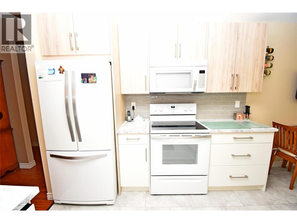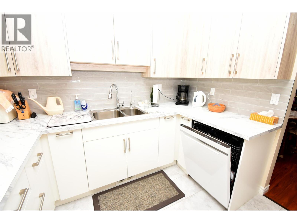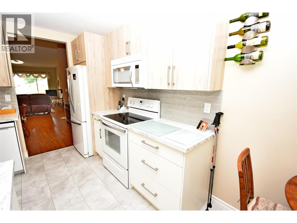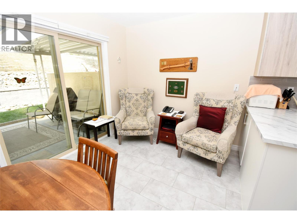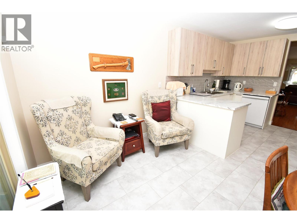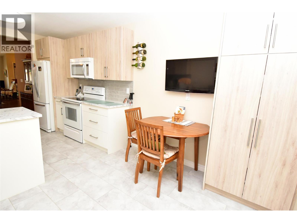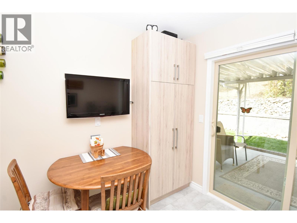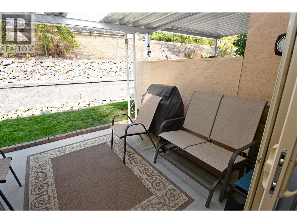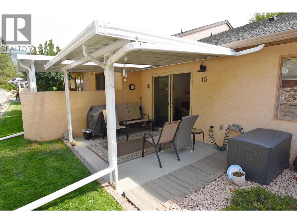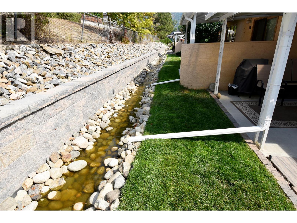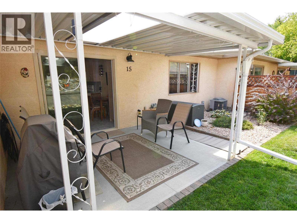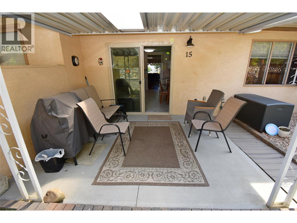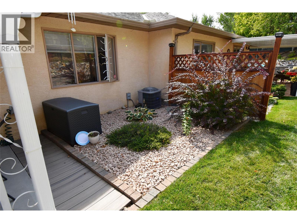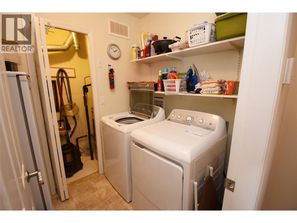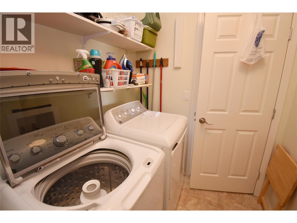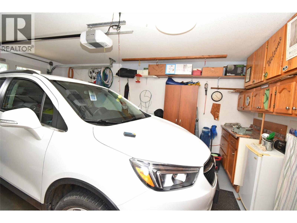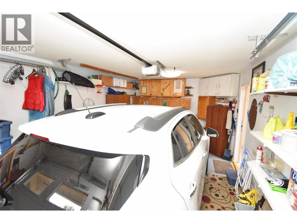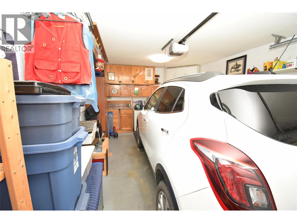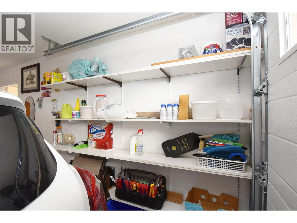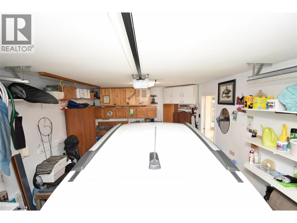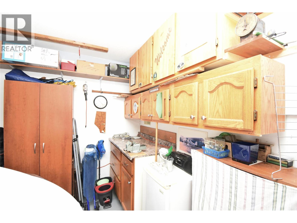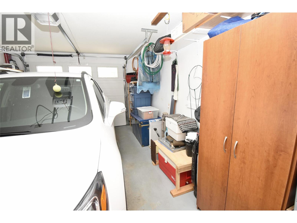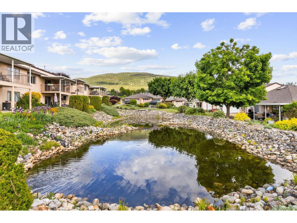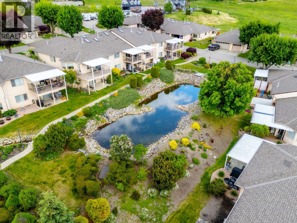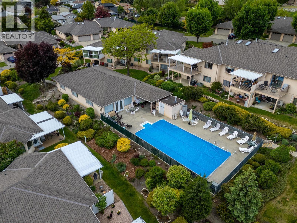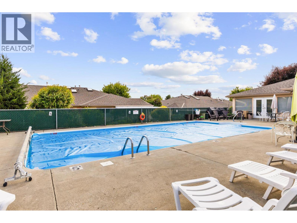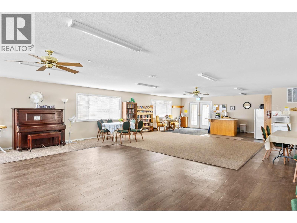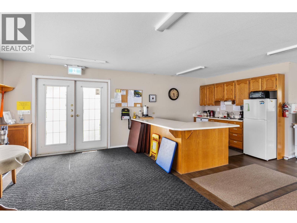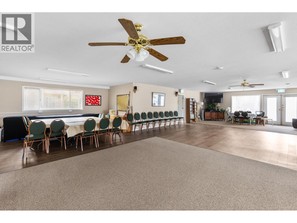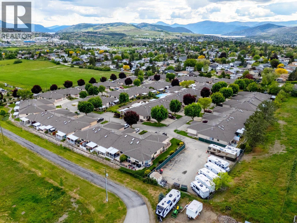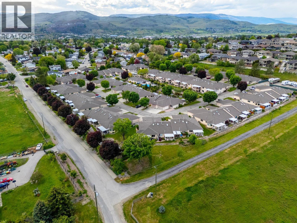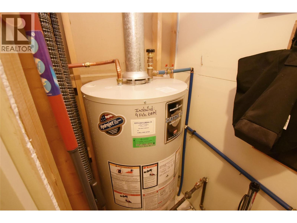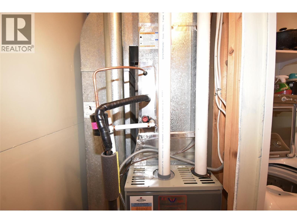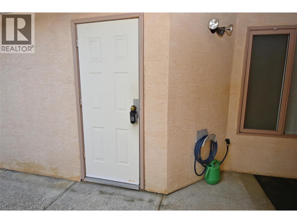1001 30 Avenue Unit# 15 Vernon, British Columbia V1T 9H8
$499,000Maintenance, Reserve Fund Contributions, Ground Maintenance, Property Management, Other, See Remarks, Recreation Facilities, Sewer, Waste Removal
$435.44 Monthly
Maintenance, Reserve Fund Contributions, Ground Maintenance, Property Management, Other, See Remarks, Recreation Facilities, Sewer, Waste Removal
$435.44 MonthlyWelcome to Inglewood—one of Vernon’s most desirable 55+ strata communities, where peaceful living meets resort-style amenities. This beautifully maintained 2-bed, 2-bath rancher offers the perfect blend of comfort, functionality, and natural beauty; all on one convenient level. Step into the bright, open-concept living and dining area, where large windows and skylights fill the space with natural light. The kitchen and cozy nook provide a welcoming spot for entertaining or quiet evenings at home. The spacious primary suite features a private 3-pc ensuite and walk-in closet, while a second bedroom, full 4-pc bath, and laundry room complete the layout. One of the home’s unique highlights is the tranquil stream flowing beside the covered patio, creating a peaceful backdrop for your outdoor living space. At Inglewood, residents enjoy exclusive access to a heated saltwater pool and welcoming clubhouse which is perfect for social gatherings, activities, or simply relaxing with friends and neighbours. Beautifully landscaped & maintained grounds, RV parking, and low-maintenance living make this community truly special. Ideally located just minutes from shopping, healthcare, walking trails, and golf courses, this home offers the best of lifestyle and location. Pet restriction: one small cat and/or one small dog (not exceeding 12"" at the shoulder). No short-term rentals permitted. (id:46156)
Property Details
| MLS® Number | 10361008 |
| Property Type | Single Family |
| Neigbourhood | East Hill |
| Community Name | Inglewood |
| Community Features | Pet Restrictions, Pets Allowed With Restrictions, Seniors Oriented |
| Parking Space Total | 2 |
| Pool Type | Inground Pool, Outdoor Pool |
| Structure | Clubhouse |
| View Type | City View, Mountain View |
| Water Front Type | Waterfront On Creek |
Building
| Bathroom Total | 2 |
| Bedrooms Total | 2 |
| Amenities | Clubhouse, Party Room |
| Appliances | Refrigerator, Dishwasher, Dryer, Range - Electric, Microwave, Hood Fan, Washer |
| Architectural Style | Ranch |
| Basement Type | Crawl Space |
| Constructed Date | 1991 |
| Construction Style Attachment | Attached |
| Cooling Type | Central Air Conditioning |
| Exterior Finish | Stucco |
| Fire Protection | Controlled Entry, Smoke Detector Only |
| Fireplace Present | Yes |
| Fireplace Total | 1 |
| Fireplace Type | Insert |
| Flooring Type | Carpeted, Laminate, Vinyl |
| Heating Type | Forced Air, See Remarks |
| Roof Material | Asphalt Shingle |
| Roof Style | Unknown |
| Stories Total | 1 |
| Size Interior | 1,220 Ft2 |
| Type | Row / Townhouse |
| Utility Water | Municipal Water |
Parking
| Attached Garage | 1 |
Land
| Acreage | No |
| Landscape Features | Underground Sprinkler |
| Sewer | Municipal Sewage System |
| Size Total Text | Under 1 Acre |
| Surface Water | Creeks |
| Zoning Type | Unknown |
Rooms
| Level | Type | Length | Width | Dimensions |
|---|---|---|---|---|
| Main Level | Other | 18'10'' x 12'0'' | ||
| Main Level | Utility Room | 7'5'' x 2'10'' | ||
| Main Level | Laundry Room | 7'5'' x 5'9'' | ||
| Main Level | 4pc Bathroom | 11'3'' x 5'0'' | ||
| Main Level | Bedroom | 10'10'' x 8'10'' | ||
| Main Level | 3pc Ensuite Bath | 7'7'' x 6'9'' | ||
| Main Level | Primary Bedroom | 14'5'' x 11'11'' | ||
| Main Level | Family Room | 10'5'' x 7'9'' | ||
| Main Level | Kitchen | 10'5'' x 9'11'' | ||
| Main Level | Dining Room | 10'6'' x 9'4'' | ||
| Main Level | Living Room | 17'6'' x 12'7'' |
https://www.realtor.ca/real-estate/28792155/1001-30-avenue-unit-15-vernon-east-hill


