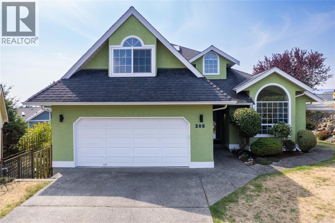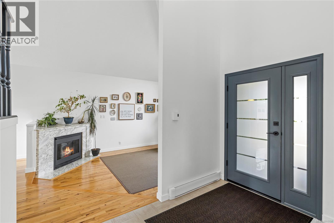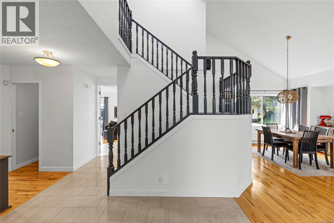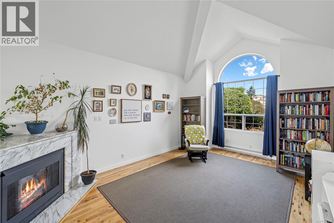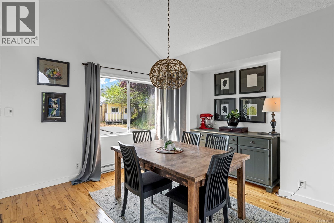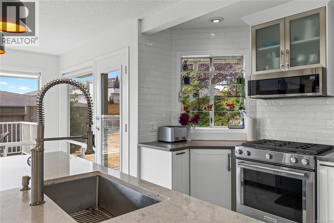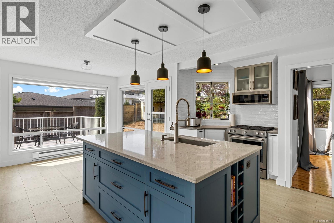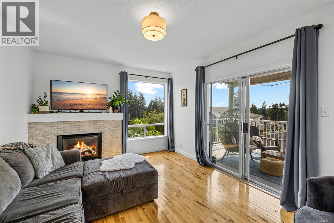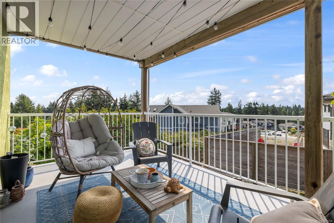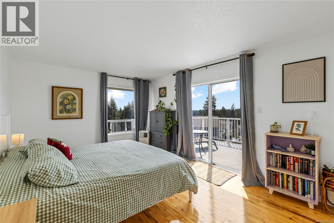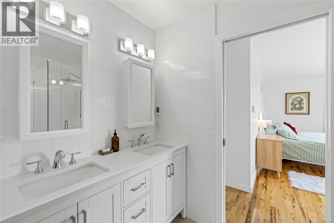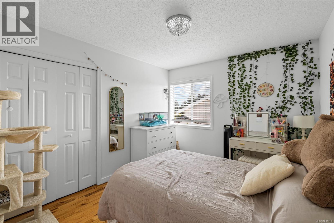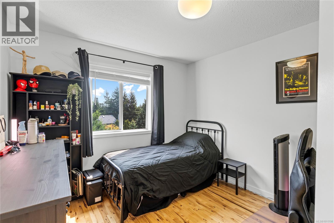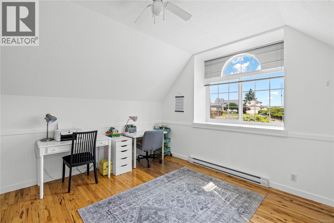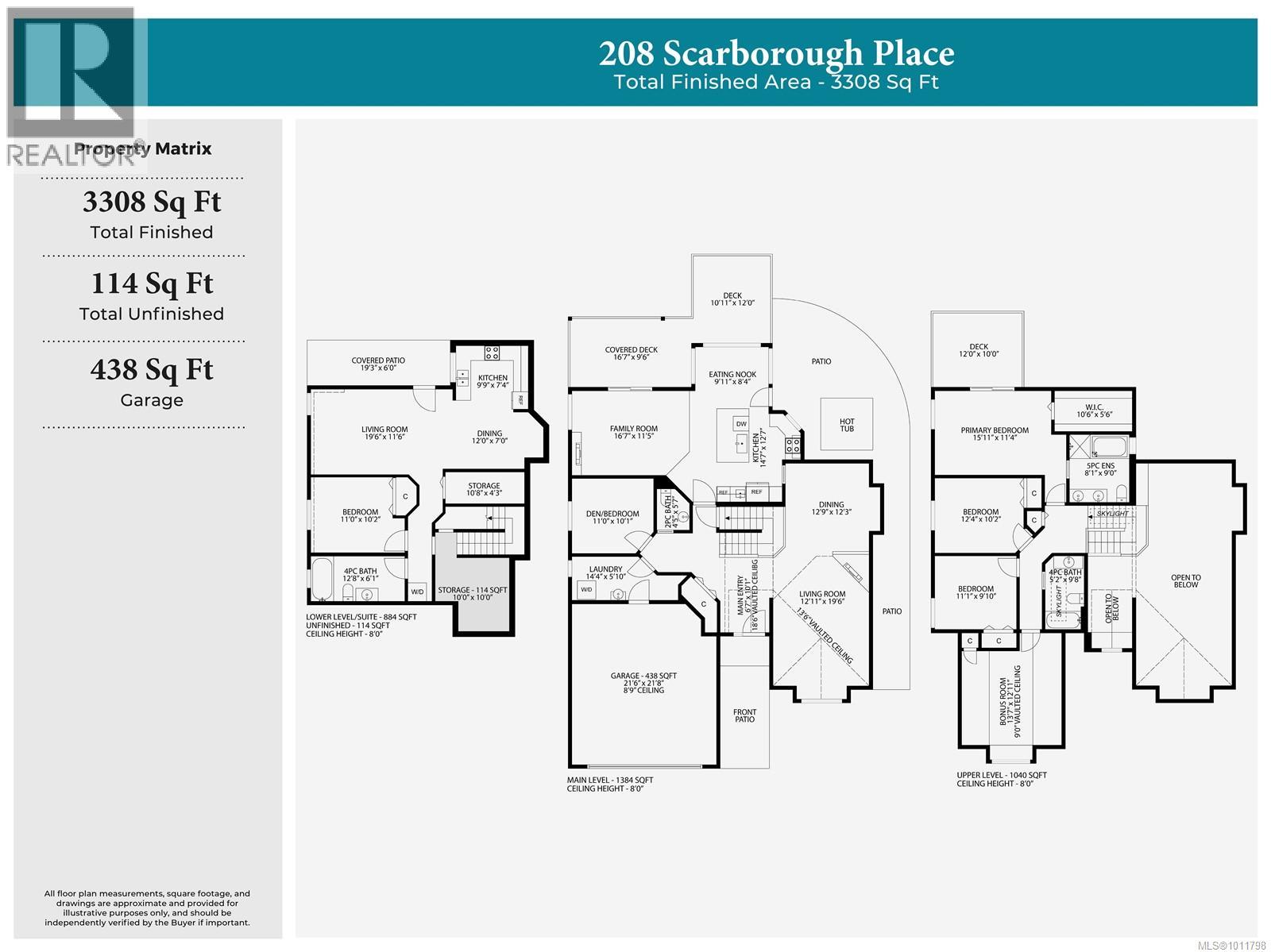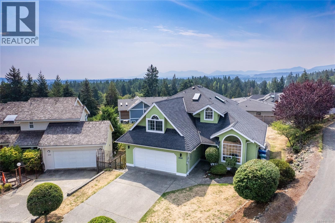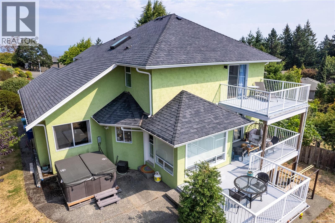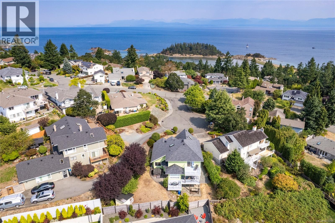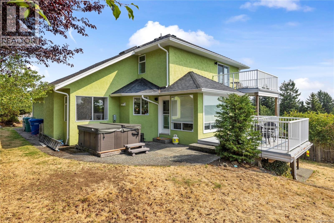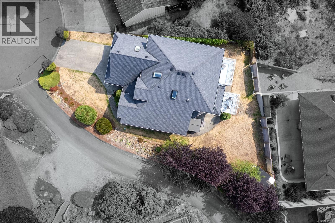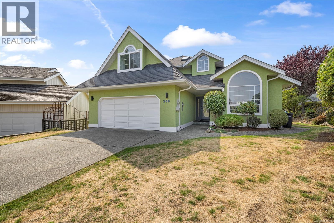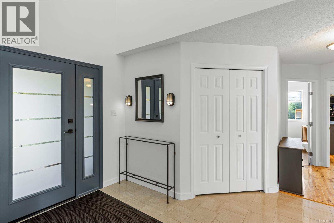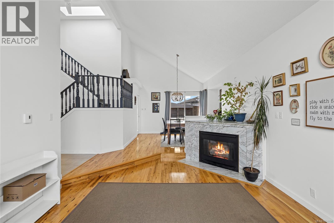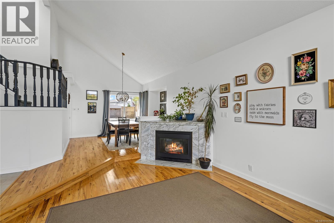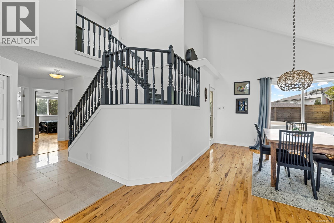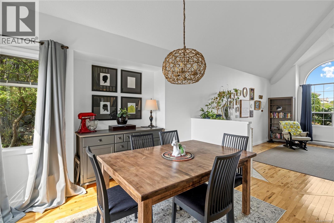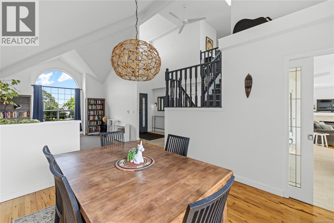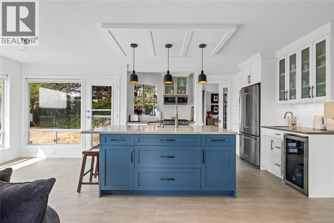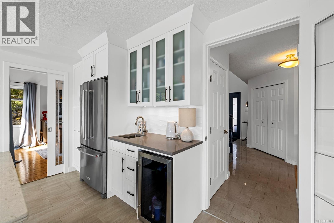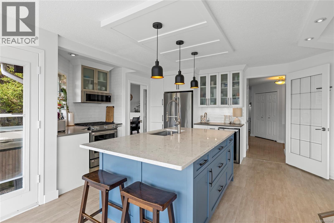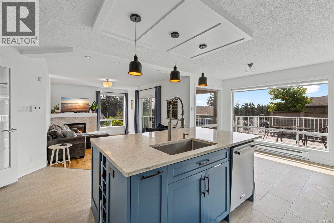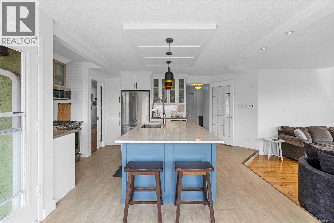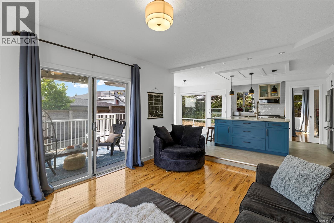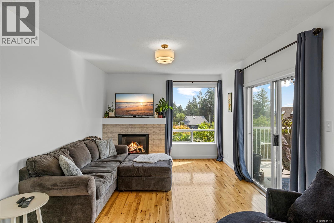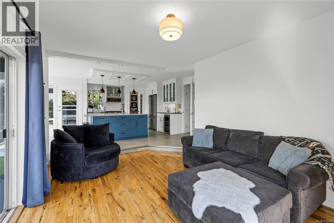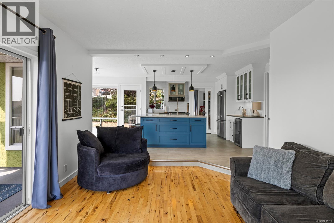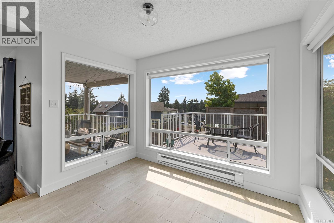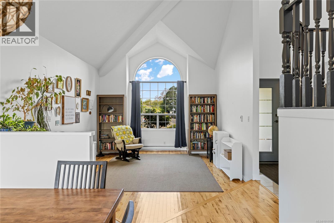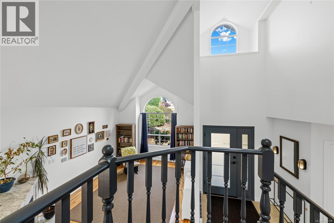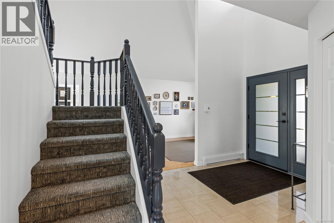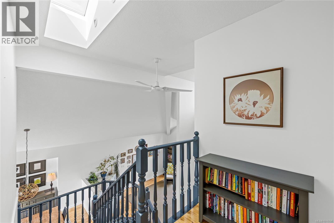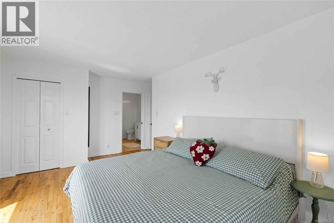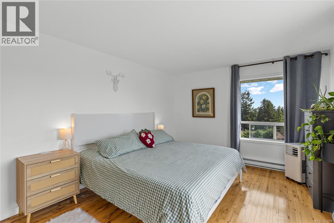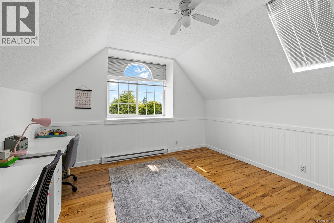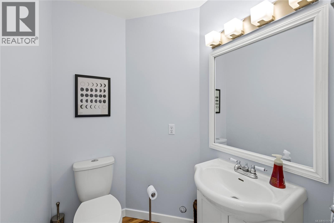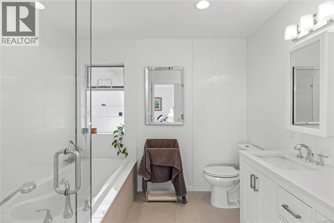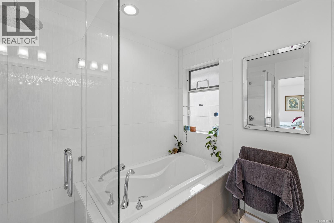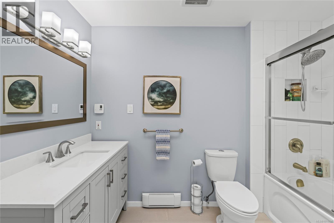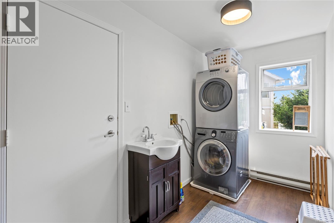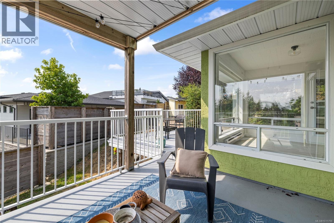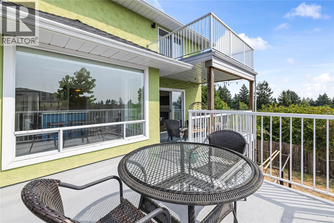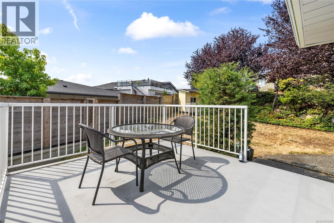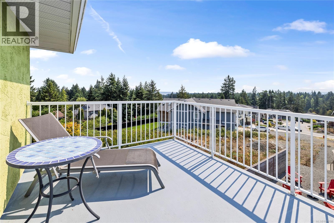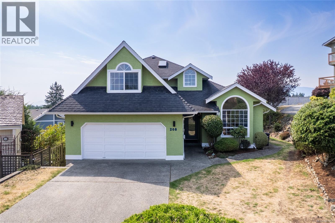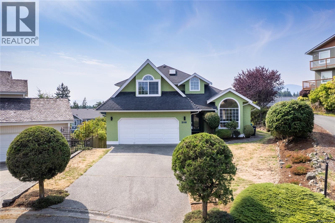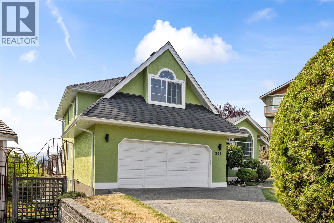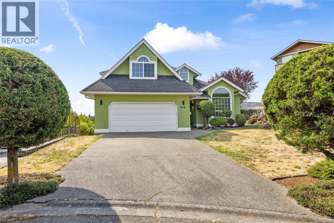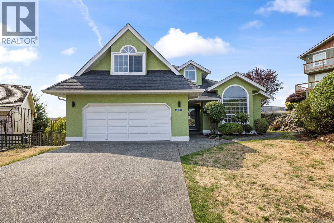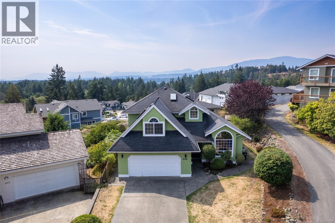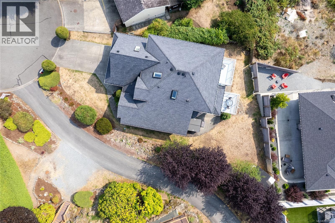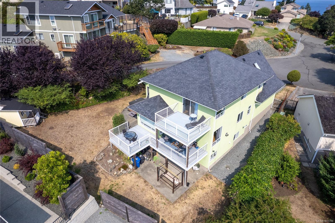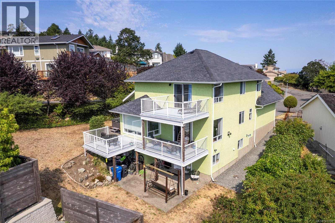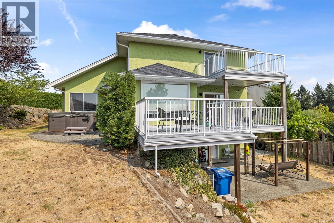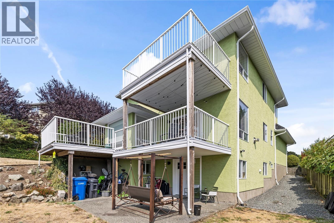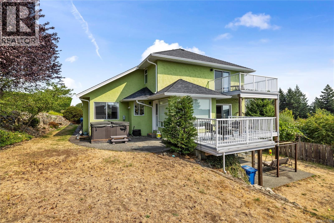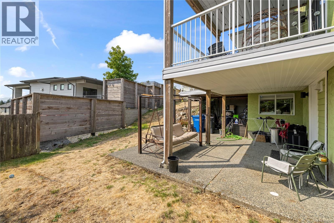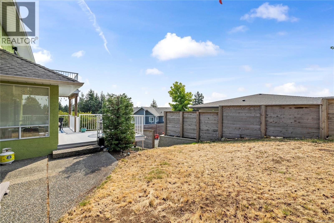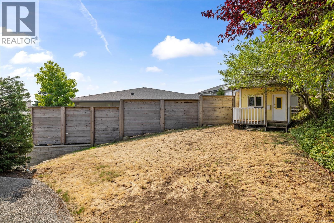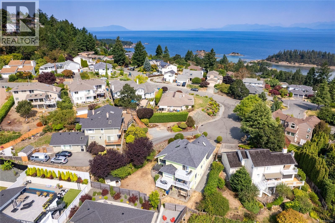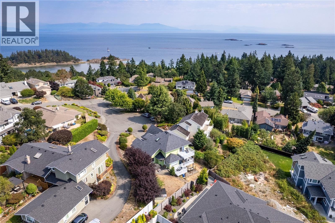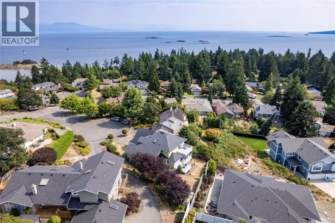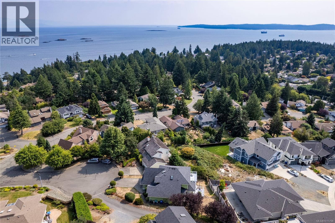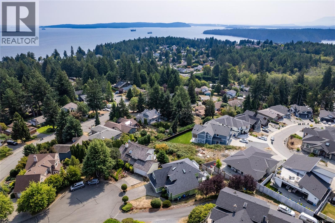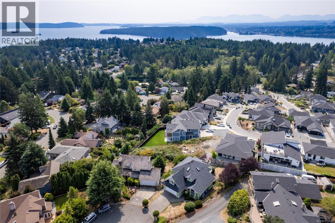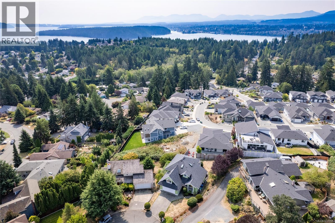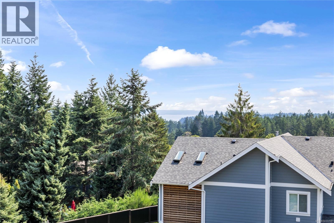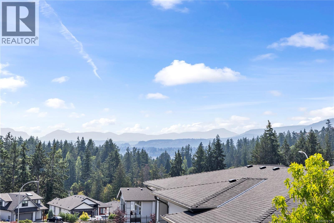6 Bedroom
4 Bathroom
3,422 ft2
Fireplace
None
Baseboard Heaters
$1,100,000
Welcome to this spacious family home with suite in the sought-after Oakridge subdivision. Tucked away on a quiet cul-de-sac, the property offers both privacy and convenience, just a short stroll to beach access and minutes from shopping & schools. The main level features vaulted ceilings and a bright, open living room with a cozy corner gas fireplace. The adjoining dining room flows seamlessly into the gourmet kitchen, complete with maple cabinetry, quartz countertops, and an abundance of storage. The kitchen overlooks a sunken family room that opens onto the back deck, an ideal space for gatherings. A bedroom and a 2-piece bathroom complete this level. Upstairs you’ll find four generous bedrooms and a full bathroom. The primary suite is a true retreat, offering a private deck with ocean views, a spacious walk-in closet, and a luxurious five-piece ensuite. The lower level adds versatility with a self-contained one-bedroom suite. This beautiful home in a wonderful neighbourhood won't last long! (id:46156)
Property Details
|
MLS® Number
|
1011798 |
|
Property Type
|
Single Family |
|
Neigbourhood
|
Hammond Bay |
|
Parking Space Total
|
4 |
|
Plan
|
Vip36479 |
|
View Type
|
Mountain View |
Building
|
Bathroom Total
|
4 |
|
Bedrooms Total
|
6 |
|
Constructed Date
|
1989 |
|
Cooling Type
|
None |
|
Fireplace Present
|
Yes |
|
Fireplace Total
|
1 |
|
Heating Fuel
|
Electric |
|
Heating Type
|
Baseboard Heaters |
|
Size Interior
|
3,422 Ft2 |
|
Total Finished Area
|
3308 Sqft |
|
Type
|
House |
Land
|
Access Type
|
Road Access |
|
Acreage
|
No |
|
Size Irregular
|
7560 |
|
Size Total
|
7560 Sqft |
|
Size Total Text
|
7560 Sqft |
|
Zoning Type
|
Residential |
Rooms
| Level |
Type |
Length |
Width |
Dimensions |
|
Second Level |
Bathroom |
|
|
4-Piece |
|
Second Level |
Bedroom |
|
|
13'7 x 12'11 |
|
Second Level |
Bedroom |
|
|
11'1 x 9'10 |
|
Second Level |
Bedroom |
|
|
12'4 x 10'2 |
|
Second Level |
Ensuite |
|
|
5-Piece |
|
Second Level |
Primary Bedroom |
|
|
15'11 x 11'4 |
|
Lower Level |
Storage |
10 ft |
10 ft |
10 ft x 10 ft |
|
Lower Level |
Storage |
|
|
10'8 x 4'3 |
|
Lower Level |
Bathroom |
|
|
4-Piece |
|
Lower Level |
Bedroom |
11 ft |
|
11 ft x Measurements not available |
|
Lower Level |
Kitchen |
|
|
9'9 x 7'4 |
|
Lower Level |
Dining Room |
12 ft |
7 ft |
12 ft x 7 ft |
|
Lower Level |
Living Room |
|
|
19'6 x 11'6 |
|
Main Level |
Bathroom |
|
|
2-Piece |
|
Main Level |
Laundry Room |
|
|
14'4 x 5'10 |
|
Main Level |
Bedroom |
11 ft |
|
11 ft x Measurements not available |
|
Main Level |
Dining Room |
|
|
12'9 x 12'3 |
|
Main Level |
Living Room |
|
|
12'11 x 19'6 |
|
Main Level |
Family Room |
|
|
16'7 x 11'5 |
|
Main Level |
Dining Nook |
|
|
9'11 x 8'4 |
|
Main Level |
Kitchen |
|
|
14'7 x 12'7 |
|
Main Level |
Entrance |
|
|
6'7 x 10'1 |
https://www.realtor.ca/real-estate/28791933/208-scarborough-pl-nanaimo-hammond-bay


