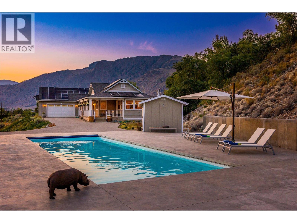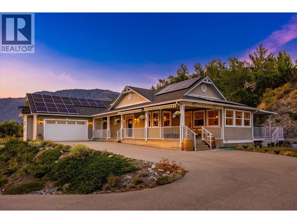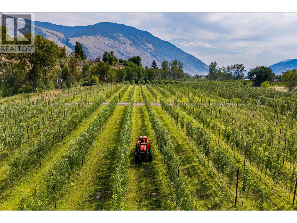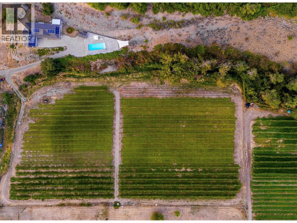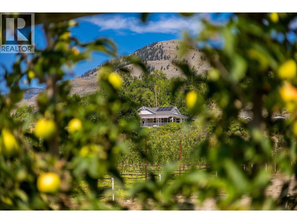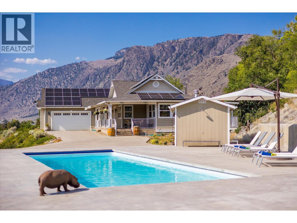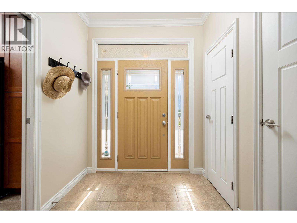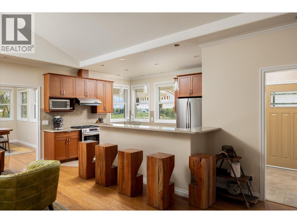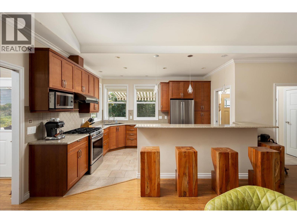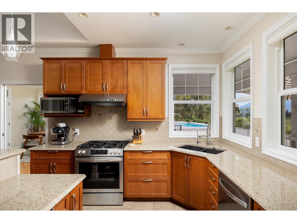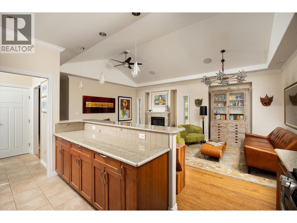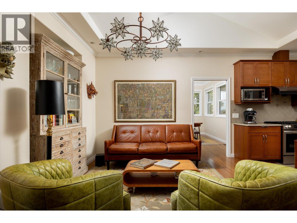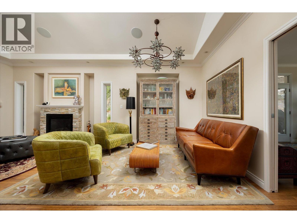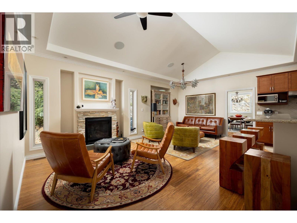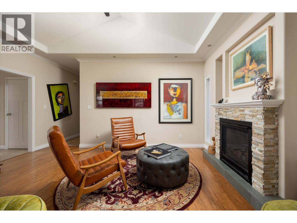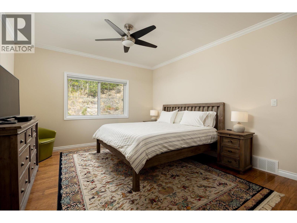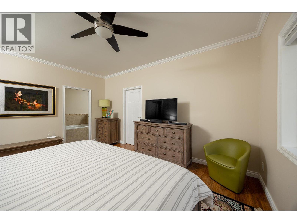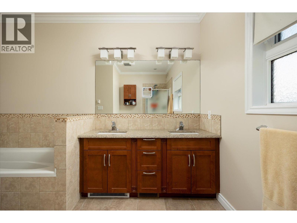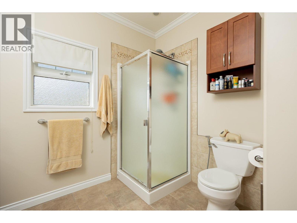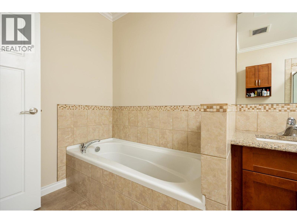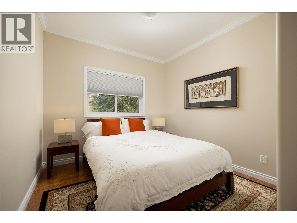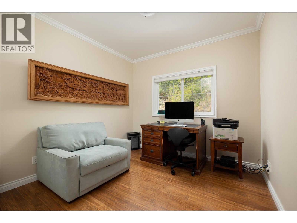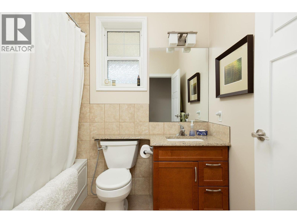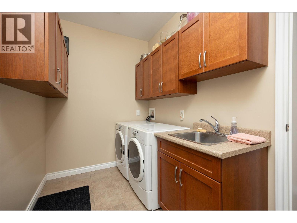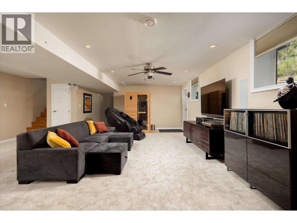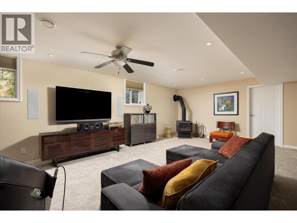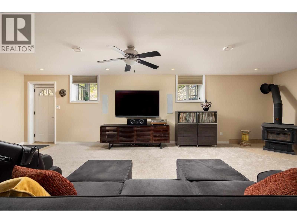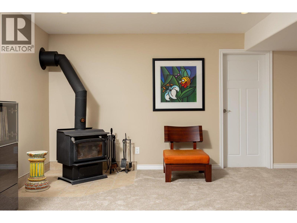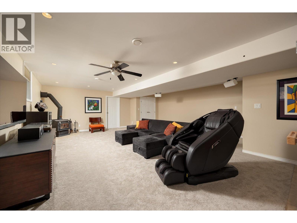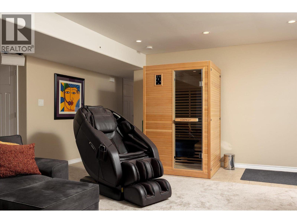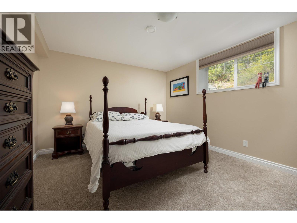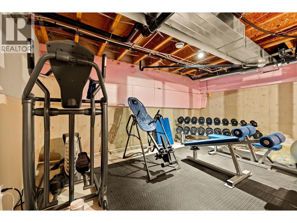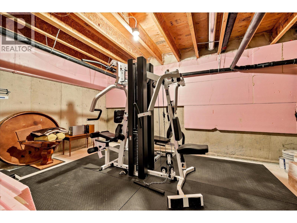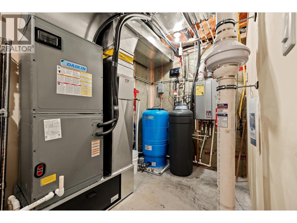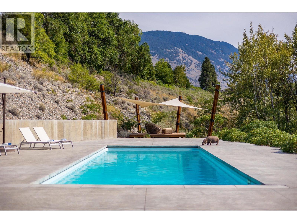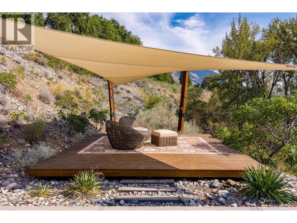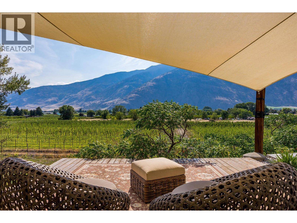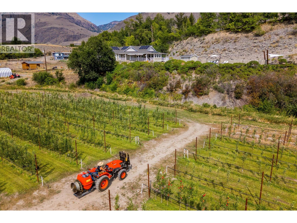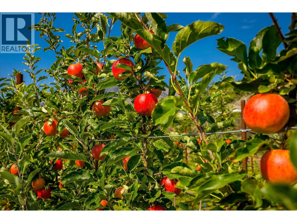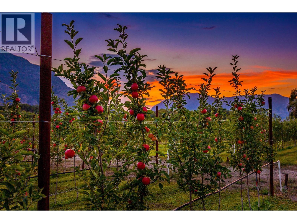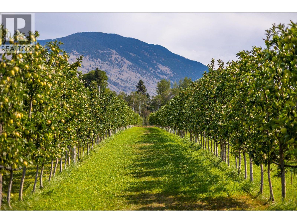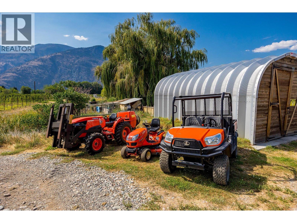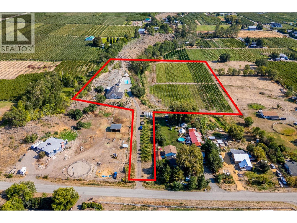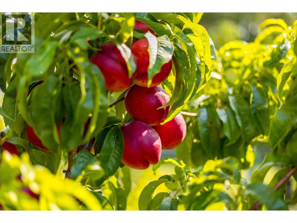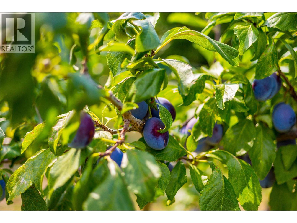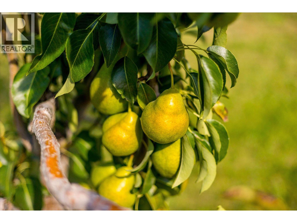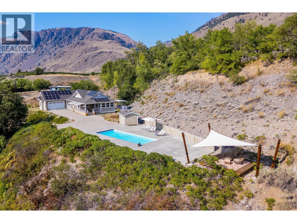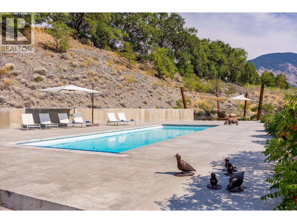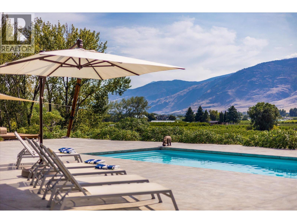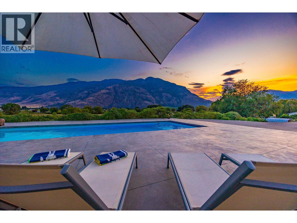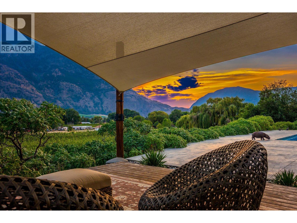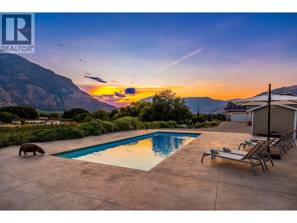4 Bedroom
2 Bathroom
3,430 ft2
Inground Pool
Heat Pump
Forced Air, Heat Pump
Acreage
$1,698,000
PANORAMIC. SANCTUARY. HOMEGROWN. | Perched above the Similkameen Valley, this rare offering blends modern comfort, sustainable features, and a one-of-a-kind setting. Built in 2009 and meticulously maintained, the custom 4-bedroom RANCHER sits on nearly 7 acres with sweeping valley views. Inside, 9-foot and cathedral ceilings, crown mouldings, hardwood floors, and an open-concept layout showcase quality craftsmanship. The kitchen features quartz counters, stainless steel appliances including gas stove, and ample workspace, while the spacious primary suite offers a walk-in closet and spa-like ensuite. This property shines outdoors: a SALTWATER POOL, private YOGA platform, and expansive decks invite you to relax, entertain, and take in the scenery. Approximately 4 acres of CERTIFIED ORGANIC ORCHARD (Ambrosia, Salish, Gala & Granny Smith) meticulously farmed, included is a full fleet of Kabota farm equipment. Thoughtful upgrades include solar panels, tankless hot water, water purification, and radon mitigation. Located in Cawston, Canada’s organic farming capital, you’re minutes from wineries, markets, and outdoor recreation, with Penticton and Osoyoos an easy drive away. A rare opportunity to embrace a new lifestyle in a home that truly has it all. (id:46156)
Property Details
|
MLS® Number
|
10359738 |
|
Property Type
|
Single Family |
|
Neigbourhood
|
Cawston |
|
Parking Space Total
|
8 |
|
Pool Type
|
Inground Pool |
Building
|
Bathroom Total
|
2 |
|
Bedrooms Total
|
4 |
|
Constructed Date
|
2009 |
|
Construction Style Attachment
|
Detached |
|
Cooling Type
|
Heat Pump |
|
Heating Type
|
Forced Air, Heat Pump |
|
Stories Total
|
2 |
|
Size Interior
|
3,430 Ft2 |
|
Type
|
House |
|
Utility Water
|
Well |
Parking
Land
|
Acreage
|
Yes |
|
Sewer
|
Septic Tank |
|
Size Irregular
|
6.87 |
|
Size Total
|
6.87 Ac|5 - 10 Acres |
|
Size Total Text
|
6.87 Ac|5 - 10 Acres |
Rooms
| Level |
Type |
Length |
Width |
Dimensions |
|
Basement |
Utility Room |
|
|
5' x 10' |
|
Basement |
Den |
|
|
10'11'' x 17'5'' |
|
Basement |
Den |
|
|
10'10'' x 17'6'' |
|
Basement |
Bedroom |
|
|
11'8'' x 14'2'' |
|
Basement |
Storage |
|
|
13' x 14'6'' |
|
Basement |
Recreation Room |
|
|
22'6'' x 28'3'' |
|
Main Level |
4pc Bathroom |
|
|
Measurements not available |
|
Main Level |
Laundry Room |
|
|
6'6'' x 10'2'' |
|
Main Level |
Full Ensuite Bathroom |
|
|
Measurements not available |
|
Main Level |
Primary Bedroom |
|
|
16'4'' x 13'4'' |
|
Main Level |
Bedroom |
|
|
12'7'' x 9'6'' |
|
Main Level |
Bedroom |
|
|
12'9'' x 9'11'' |
|
Main Level |
Family Room |
|
|
14'2'' x 14'9'' |
|
Main Level |
Living Room |
|
|
17'5'' x 12'5'' |
|
Main Level |
Dining Room |
|
|
13'1'' x 10'2'' |
|
Main Level |
Kitchen |
|
|
11'1'' x 14'4'' |
https://www.realtor.ca/real-estate/28791655/802-coulthard-road-cawston-cawston



