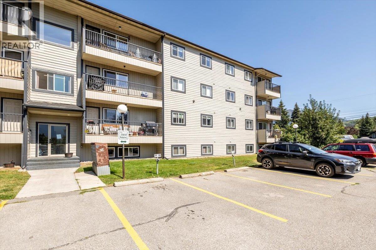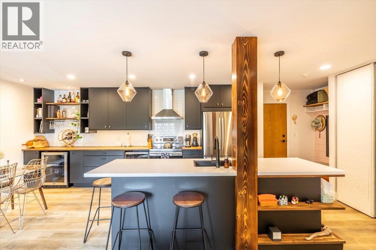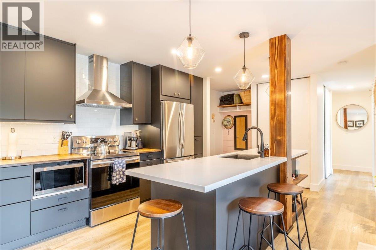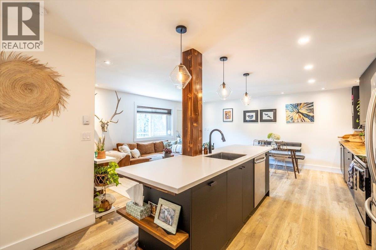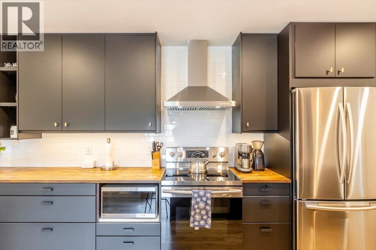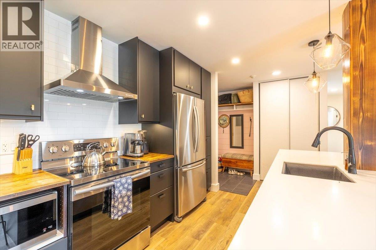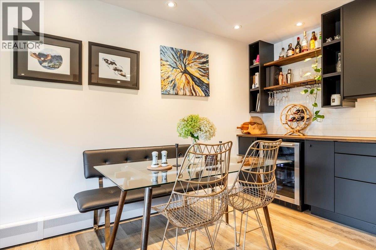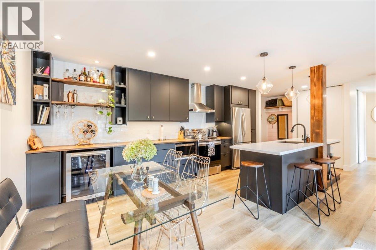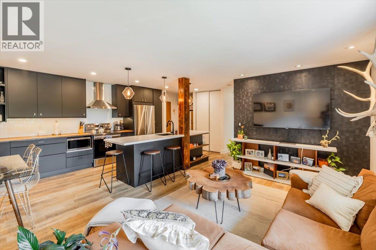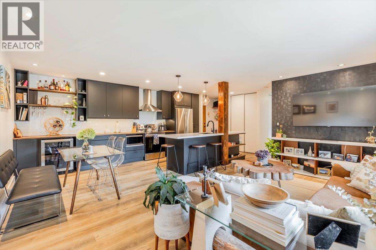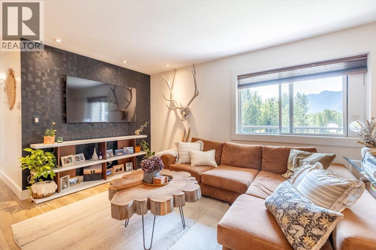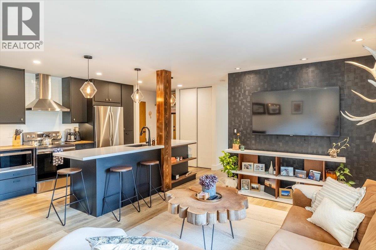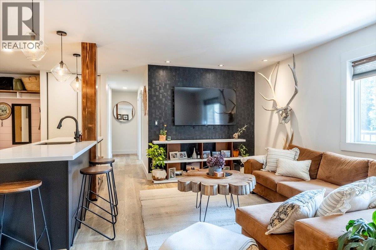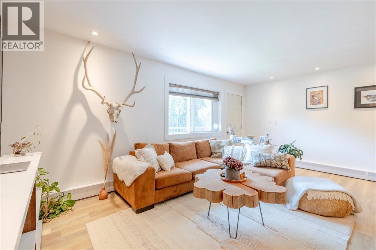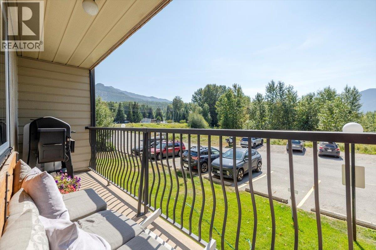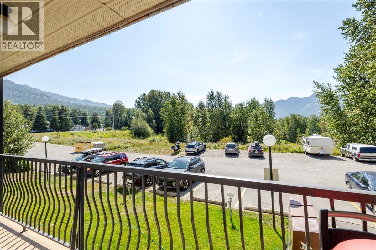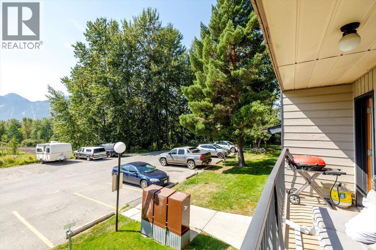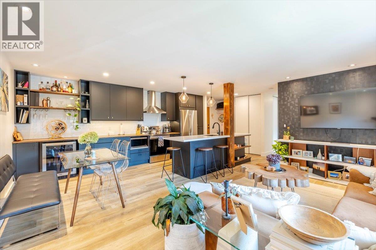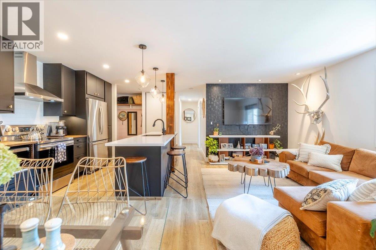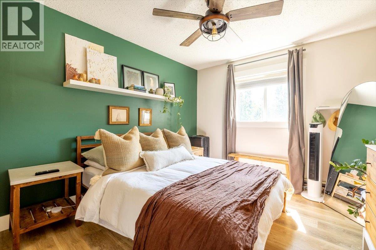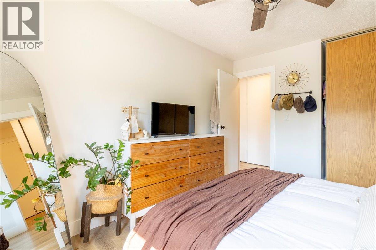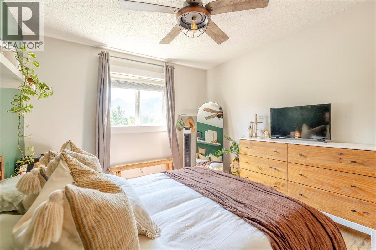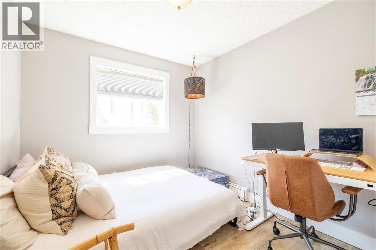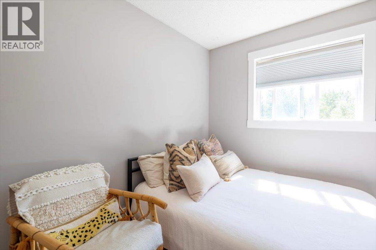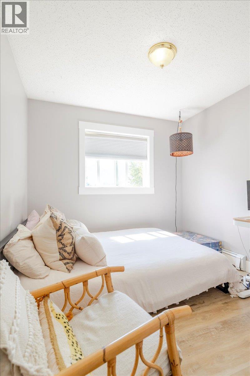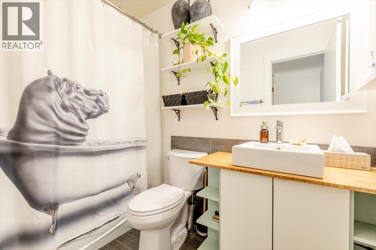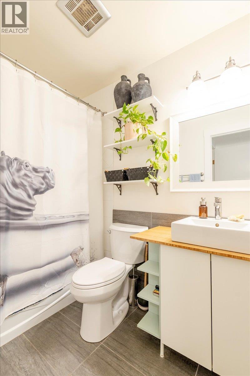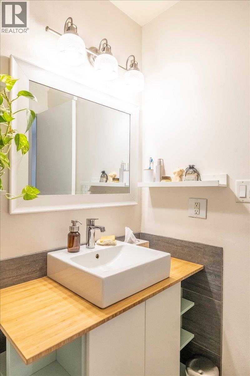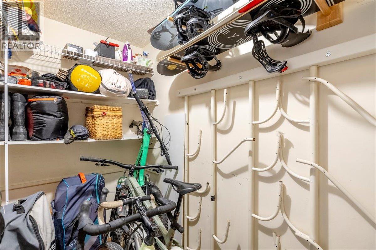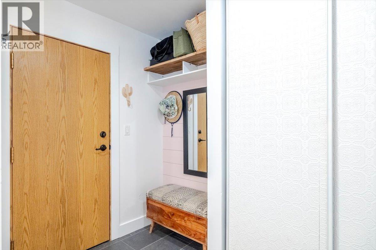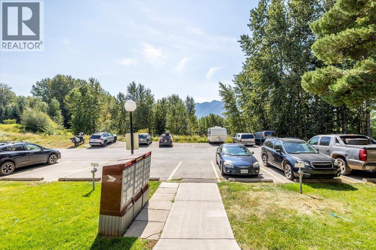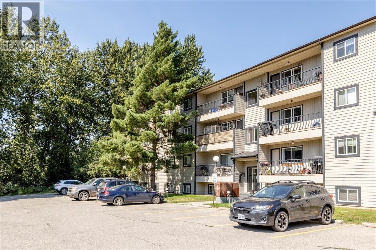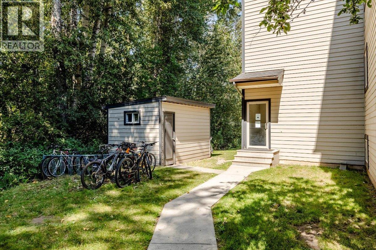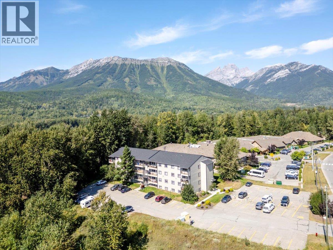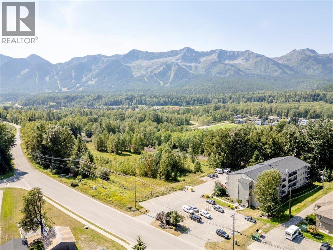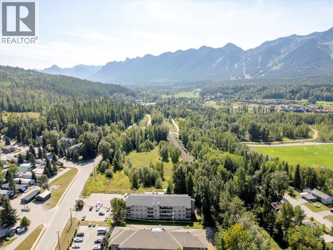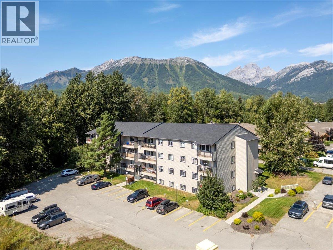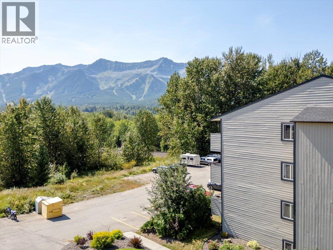65 Cokato Road Unit# 204 Fernie, British Columbia V0B 1M4
$469,000Maintenance, Reserve Fund Contributions, Heat, Insurance, Ground Maintenance, Property Management, Other, See Remarks, Waste Removal
$437.60 Monthly
Maintenance, Reserve Fund Contributions, Heat, Insurance, Ground Maintenance, Property Management, Other, See Remarks, Waste Removal
$437.60 MonthlyStylish, modern, and move-in ready, this beautifully renovated 2-bedroom, 1-bath condo in the centrally located Castle Mountain complex is a rare find. Located on the second level, it offers easy access and stunning mountain views right outside your windows. The bright open-concept living space has been updated with designer finishes, and the kitchen features sleek cabinetry, a mix of quartz and butcherblock countertops, a large island with seating, stainless steel appliances, and warm wood accents that create the perfect blend of function and style. The dining and living areas flow together seamlessly, providing plenty of room to entertain or simply relax and enjoy the view. Both bedrooms are generously sized, and the renovated bathroom is fresh and functional. Custom shelving, dimmable lighting, and durable flooring are just a few of the thoughtful details that make this home stand out. Castle Mountain Condos is a well-managed complex in a prime location, only minutes from historic downtown Fernie, world-class skiing, biking, golfing, and the endless outdoor recreation the Elk Valley is known for. Whether you are searching for a full-time home, a weekend retreat, or a smart investment property, this condo checks all the boxes. (id:46156)
Property Details
| MLS® Number | 10360936 |
| Property Type | Single Family |
| Neigbourhood | Fernie |
| Community Name | Castle Mountain Condos |
| Features | One Balcony |
| Parking Space Total | 1 |
| View Type | Mountain View, Valley View, View (panoramic) |
Building
| Bathroom Total | 1 |
| Bedrooms Total | 2 |
| Appliances | Refrigerator, Dishwasher, Range - Electric, Microwave, Hood Fan, Wine Fridge |
| Architectural Style | Other |
| Constructed Date | 1982 |
| Exterior Finish | Wood Siding |
| Flooring Type | Vinyl |
| Heating Type | Hot Water |
| Roof Material | Asphalt Shingle |
| Roof Style | Unknown |
| Stories Total | 1 |
| Size Interior | 884 Ft2 |
| Type | Apartment |
| Utility Water | Municipal Water |
Land
| Acreage | No |
| Sewer | Municipal Sewage System |
| Size Total Text | Under 1 Acre |
| Zoning Type | Unknown |
Rooms
| Level | Type | Length | Width | Dimensions |
|---|---|---|---|---|
| Main Level | Foyer | 5'8'' x 3'10'' | ||
| Main Level | Kitchen | 8'8'' x 14'5'' | ||
| Main Level | Dining Room | 8'9'' x 10'9'' | ||
| Main Level | Living Room | 17'9'' x 11'3'' | ||
| Main Level | Full Bathroom | 4'11'' x 8'3'' | ||
| Main Level | Primary Bedroom | 10'5'' x 11'11'' | ||
| Main Level | Bedroom | 9'0'' x 11'11'' |
https://www.realtor.ca/real-estate/28791654/65-cokato-road-unit-204-fernie-fernie


