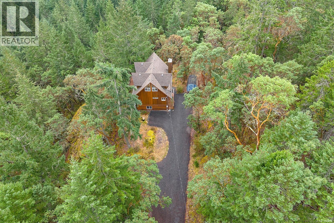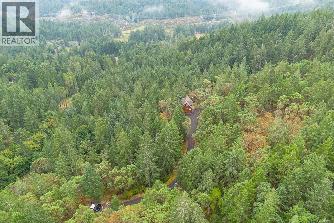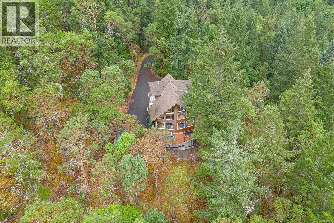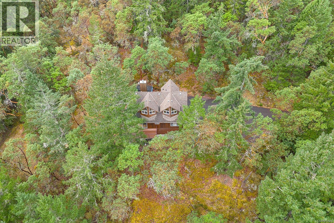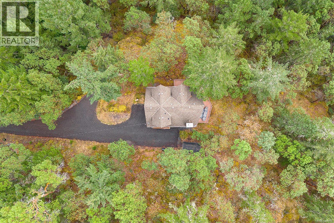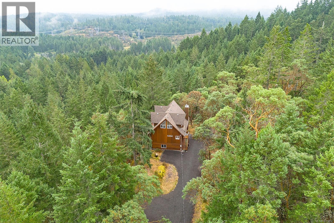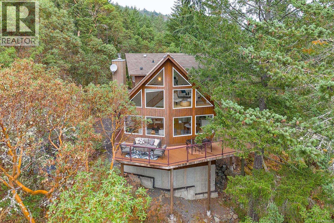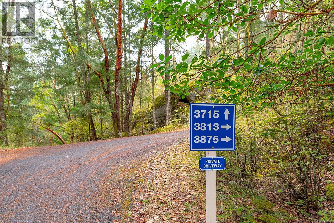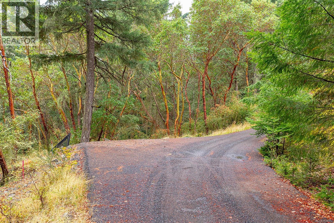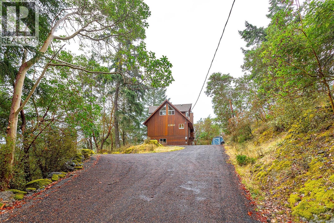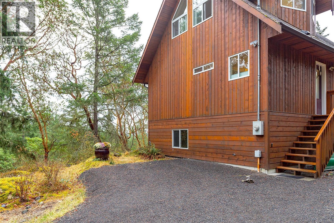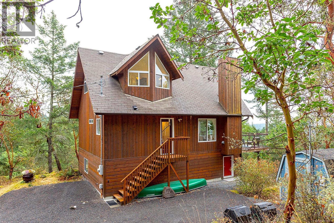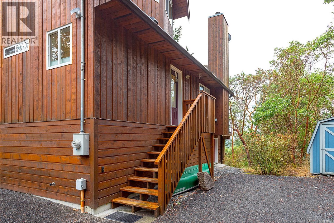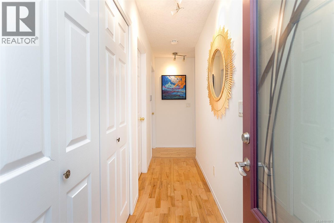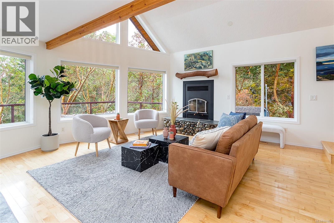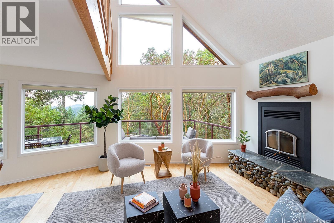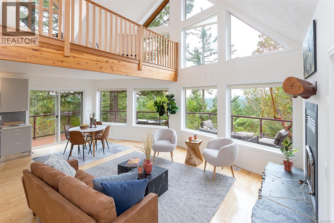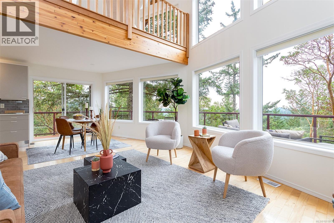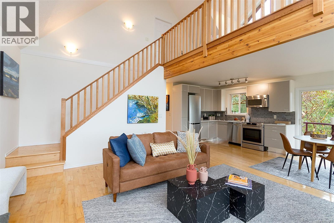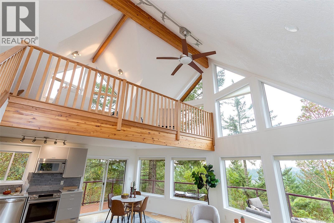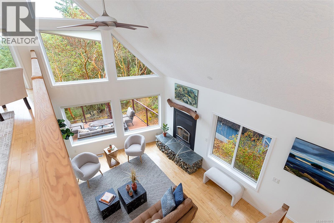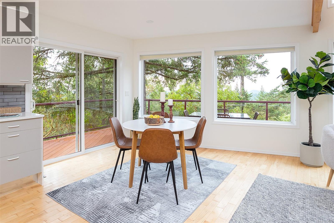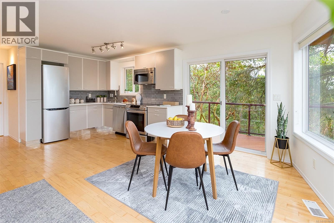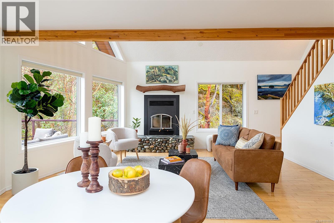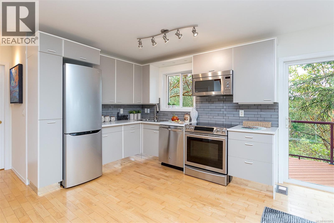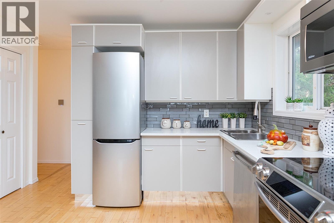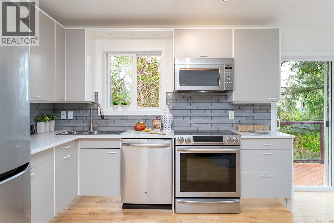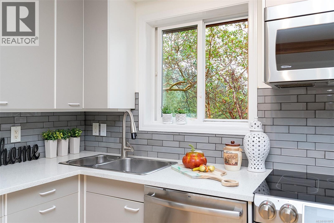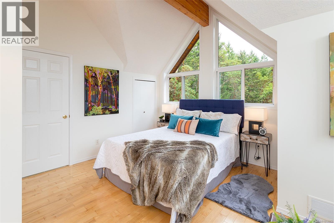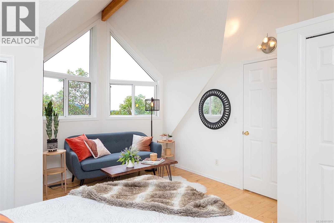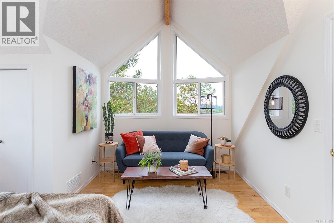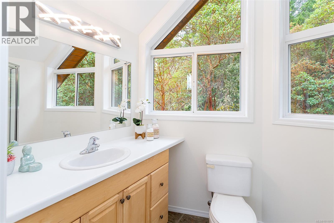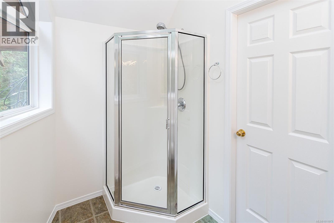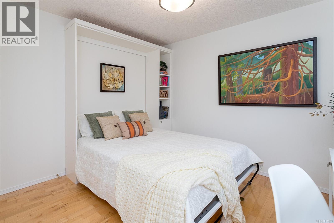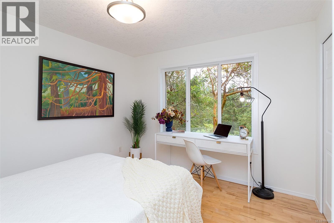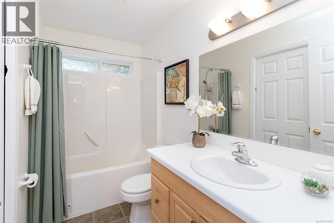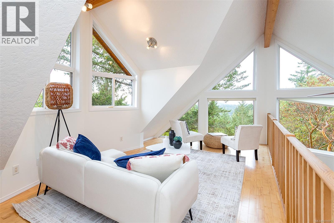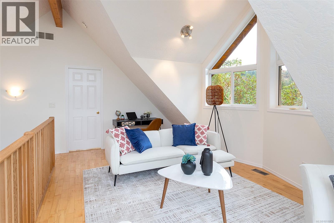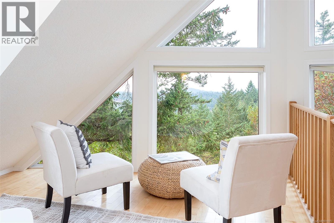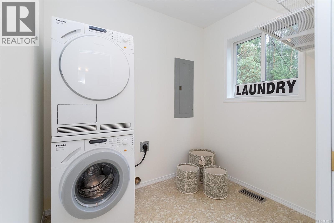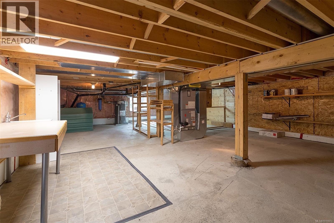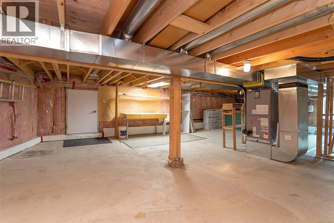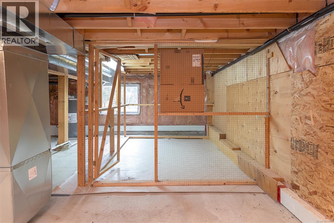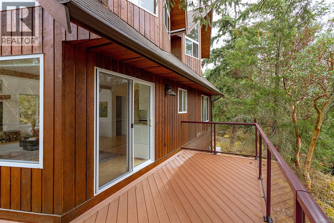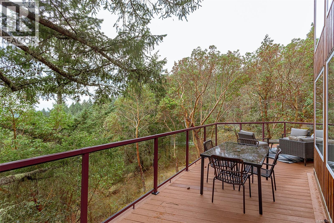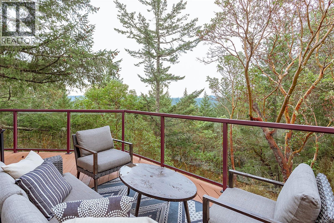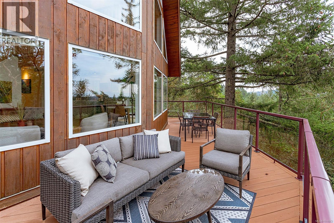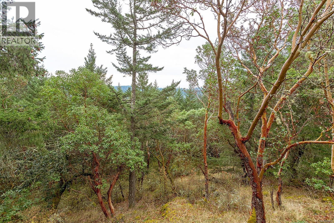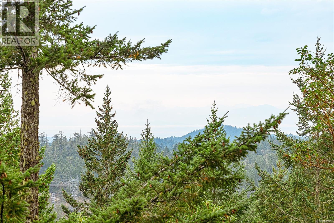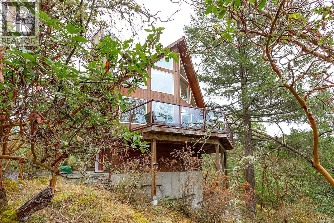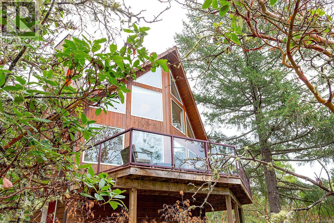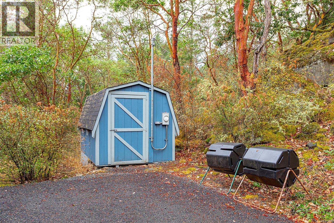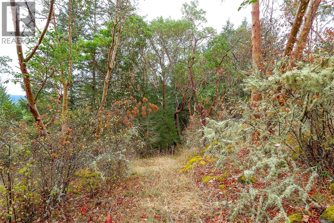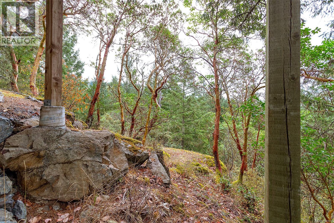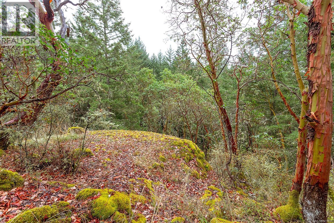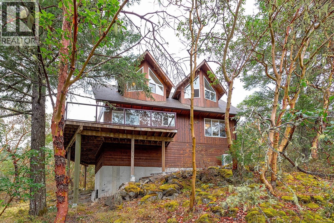2 Bedroom
2 Bathroom
1,398 ft2
Westcoast
Fireplace
Air Conditioned
Forced Air, Heat Pump
Acreage
$1,399,000
This bright and inviting 2005 custom cedar home was thoughtfully built to preserve nearly 4 acres of pristine natural woodland—a true hidden gem in the Eastern Highlands, surrounded by majestic arbutus and Douglas fir, yet only minutes from amenities. To protect the native flora and fauna, the owners commissioned a dedicated Landscape Restoration Plan, ensuring the land remains in harmony with its natural setting. Perched on a gentle rise and designed with an expansive wrap-around, south-facing deck, and vibrant sunsets. Inside, floor-to-ceiling windows flood the principal rooms with light while showcasing the vistas beyond. The open-concept layout features gleaming maple hardwood, soaring vaulted ceilings with striking exposed beams, and a stunning river-rock fireplace with an energy-efficient wood-burning insert. A rare blend of modern comfort and natural beauty, this home offers peace, privacy, and the essence of a true private retreat. (id:46156)
Property Details
|
MLS® Number
|
1011973 |
|
Property Type
|
Single Family |
|
Neigbourhood
|
Eastern Highlands |
|
Features
|
Acreage, Hillside, Park Setting, Private Setting, Southern Exposure, Wooded Area, Rocky, See Remarks, Other |
|
Parking Space Total
|
5 |
|
Plan
|
Vip63269 |
|
Structure
|
Shed |
|
View Type
|
City View, Mountain View, Ocean View, Valley View |
Building
|
Bathroom Total
|
2 |
|
Bedrooms Total
|
2 |
|
Architectural Style
|
Westcoast |
|
Constructed Date
|
2005 |
|
Cooling Type
|
Air Conditioned |
|
Fireplace Present
|
Yes |
|
Fireplace Total
|
1 |
|
Heating Fuel
|
Electric, Wood |
|
Heating Type
|
Forced Air, Heat Pump |
|
Size Interior
|
1,398 Ft2 |
|
Total Finished Area
|
1398 Sqft |
|
Type
|
House |
Land
|
Acreage
|
Yes |
|
Size Irregular
|
3.88 |
|
Size Total
|
3.88 Ac |
|
Size Total Text
|
3.88 Ac |
|
Zoning Description
|
R-4 |
|
Zoning Type
|
Residential |
Rooms
| Level |
Type |
Length |
Width |
Dimensions |
|
Second Level |
Ensuite |
|
|
3-Piece |
|
Second Level |
Primary Bedroom |
|
|
13' x 17' |
|
Second Level |
Loft |
|
|
21' x 12' |
|
Lower Level |
Storage |
|
|
34' x 23' |
|
Main Level |
Laundry Room |
|
|
7' x 6' |
|
Main Level |
Bathroom |
|
|
4-Piece |
|
Main Level |
Bedroom |
|
|
11' x 11' |
|
Main Level |
Kitchen |
|
|
10' x 11' |
|
Main Level |
Dining Room |
|
|
10' x 11' |
|
Main Level |
Living Room |
|
|
17' x 12' |
|
Main Level |
Entrance |
|
|
3' x 15' |
|
Other |
Other |
|
|
12' x 8' |
https://www.realtor.ca/real-estate/28791626/3715-munn-rd-highlands-eastern-highlands


