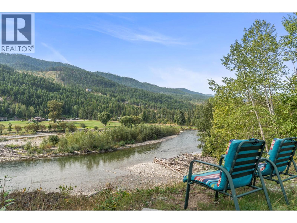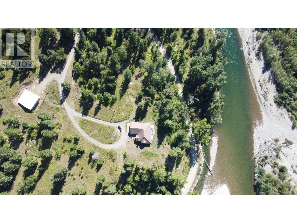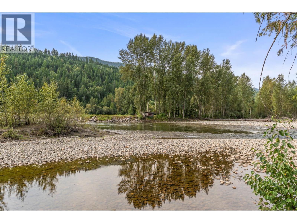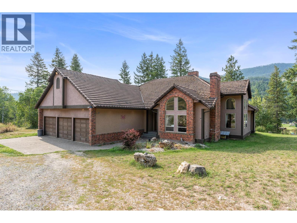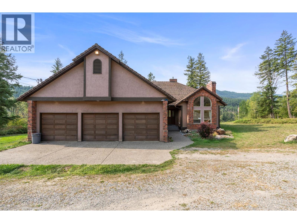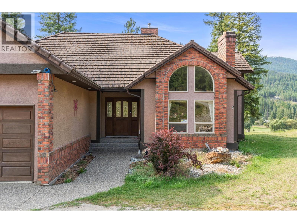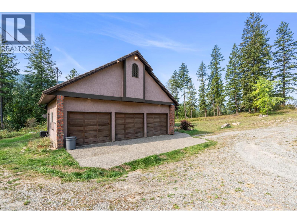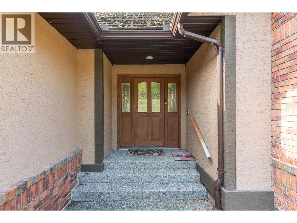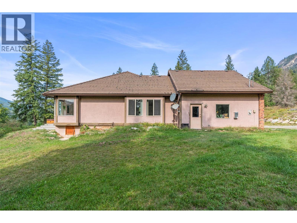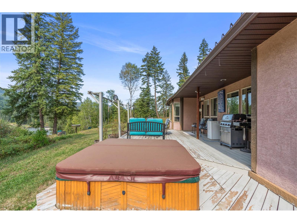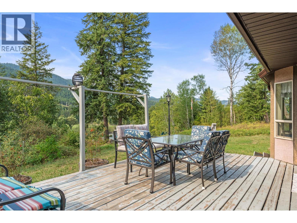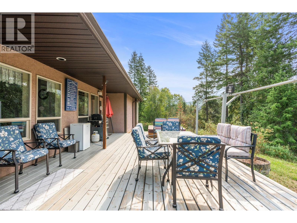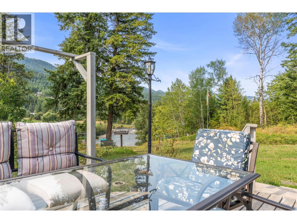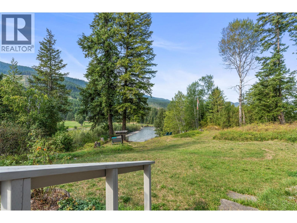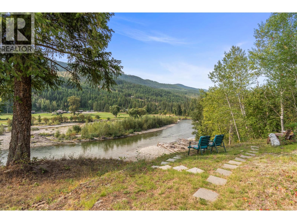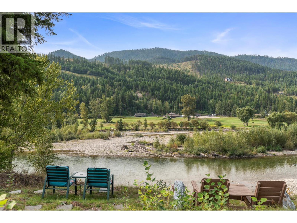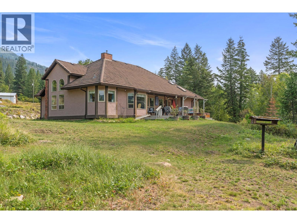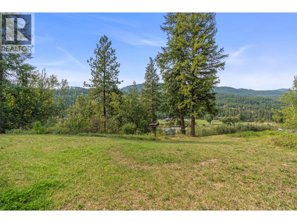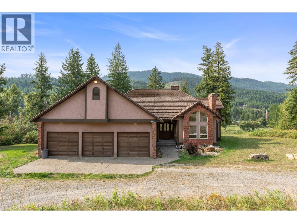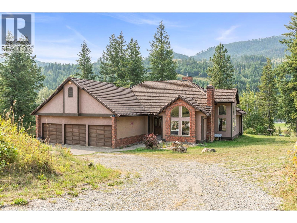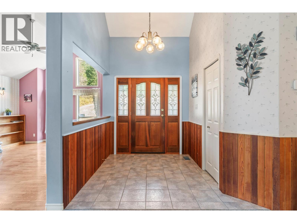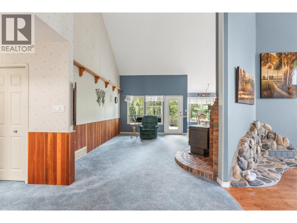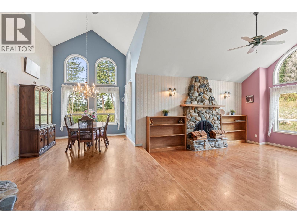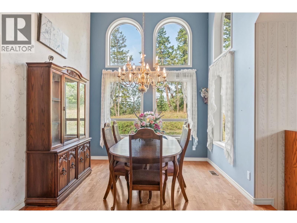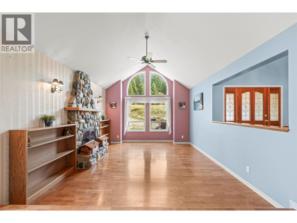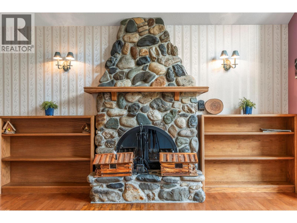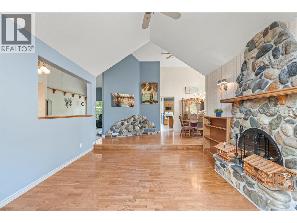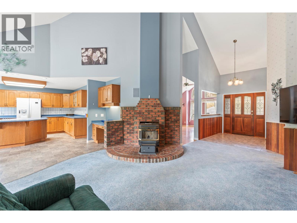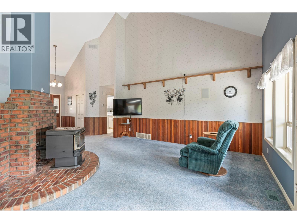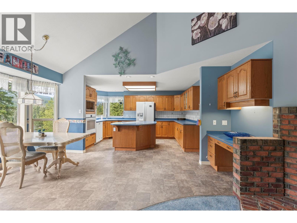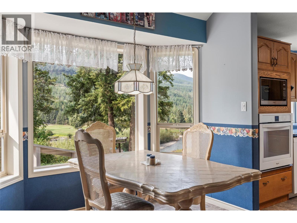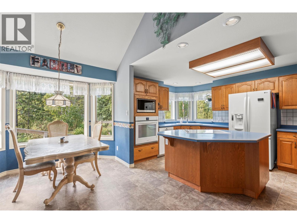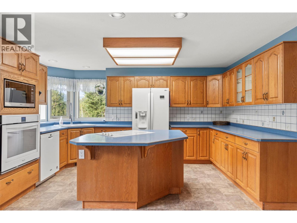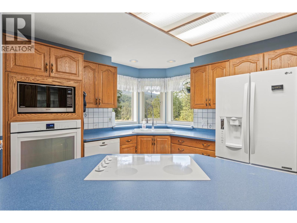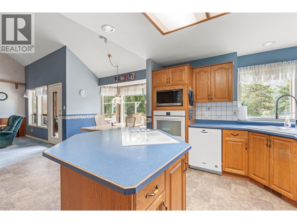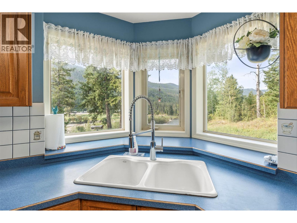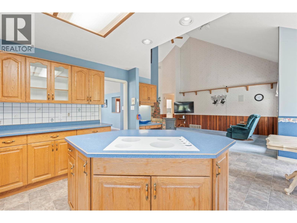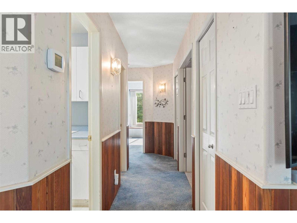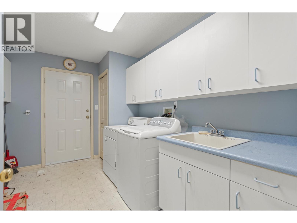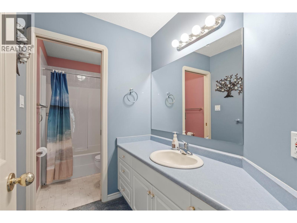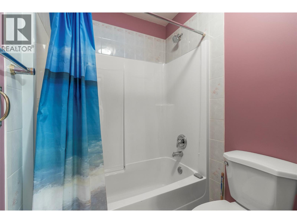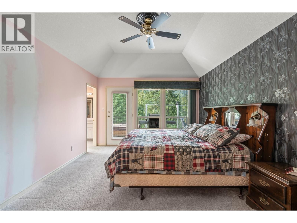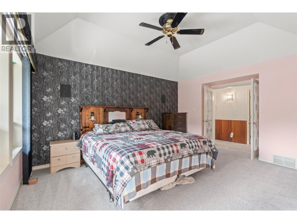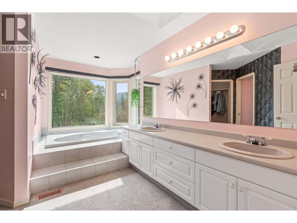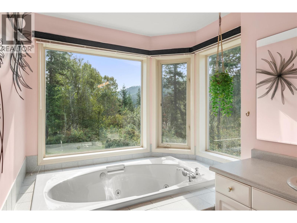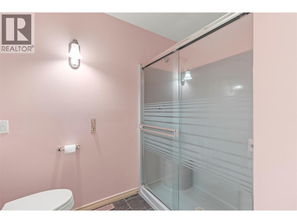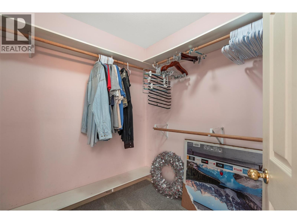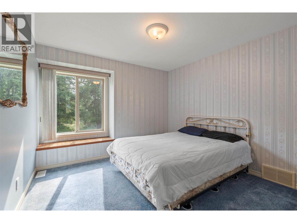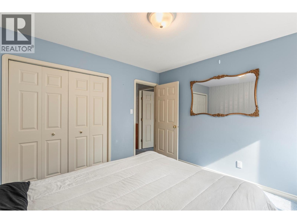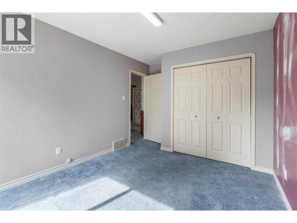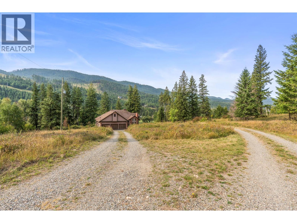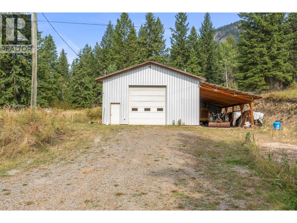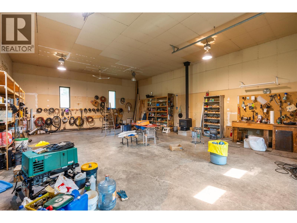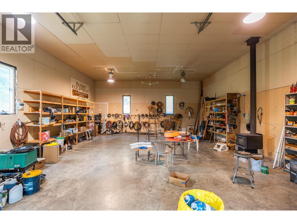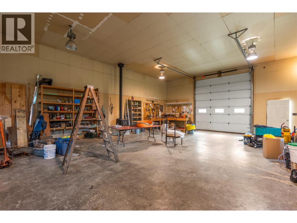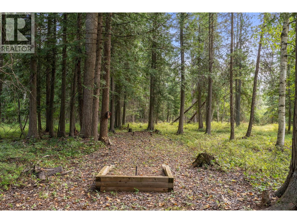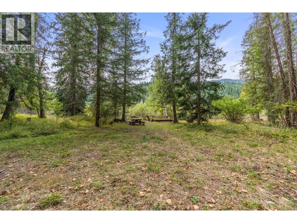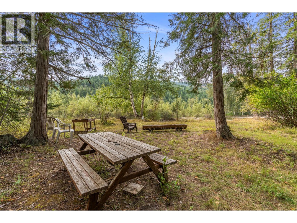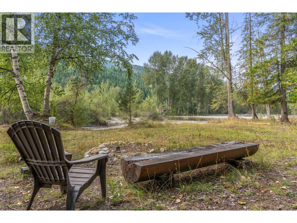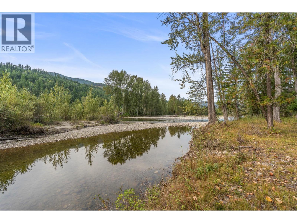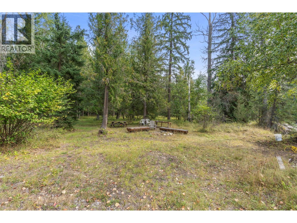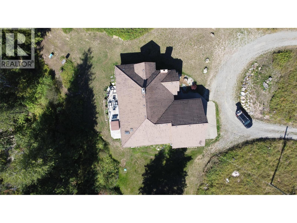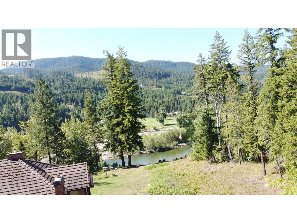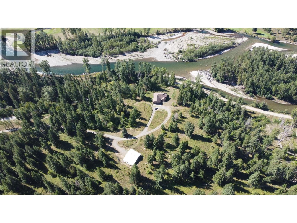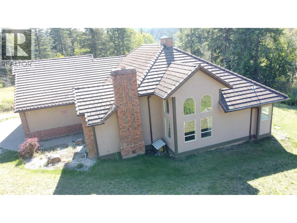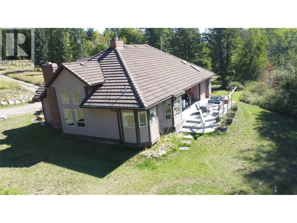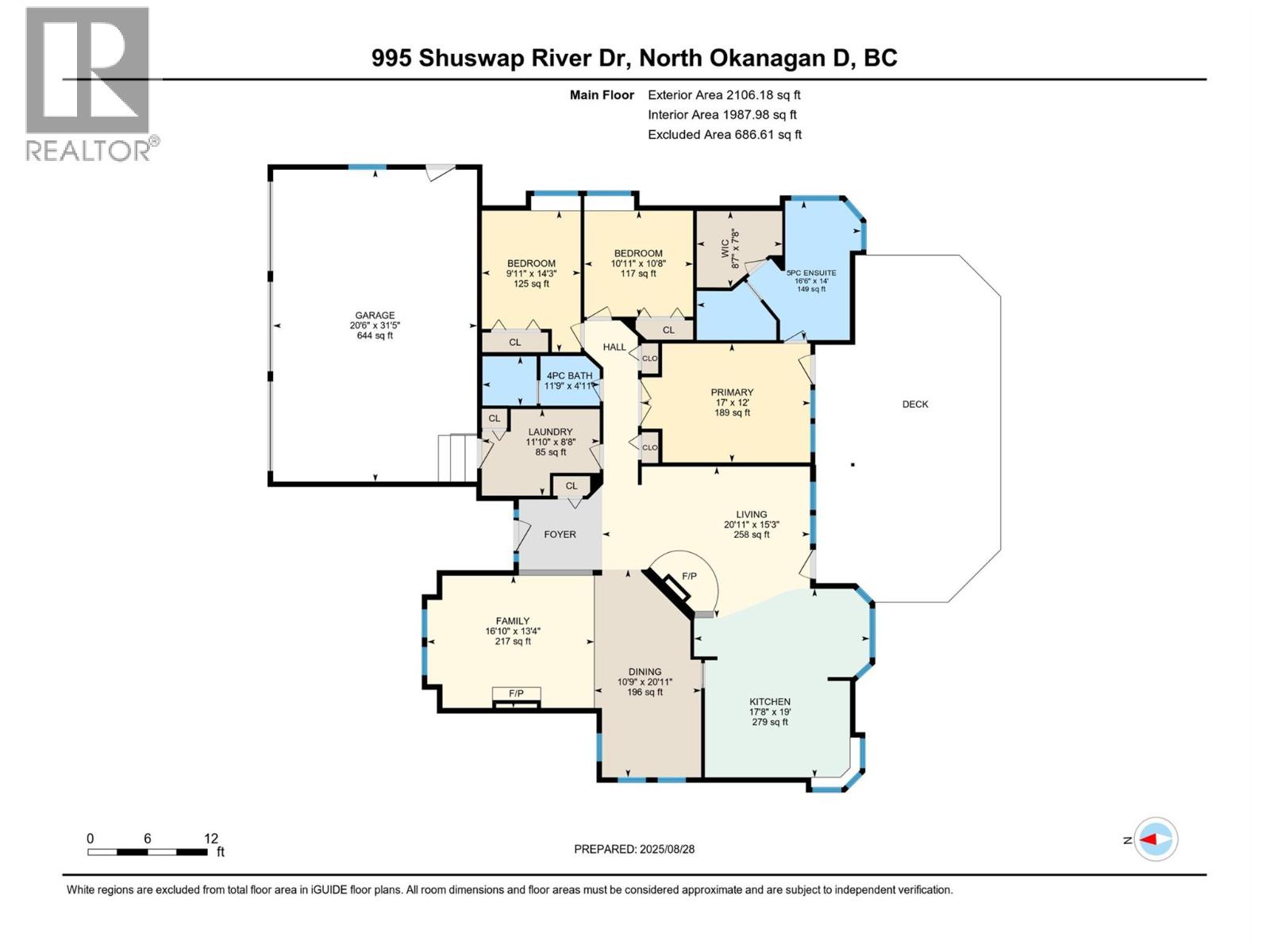3 Bedroom
2 Bathroom
1,988 ft2
Ranch
Fireplace
Central Air Conditioning, See Remarks
Forced Air
Waterfront On River
Acreage
Wooded Area
$1,199,000
Nestled on a picturesque 30-acre paradise on the Shuswap River, this remarkable riverfront property invites you to embrace your dream life. The custom-built 3-bedroom, 2-bath home offers breathtaking views of the river and surrounding mountains. Inside, spacious living areas feature soaring ceilings and abundant windows filling the space with natural light. The well-equipped kitchen boasts ample cupboards, counter space, and stunning river views, making it perfect for entertaining. The master suite includes a luxurious 5-piece en-suite bathroom and a walk-in closet, while two additional bedrooms and laundry are conveniently located on the same level. Additional amenities include a triple attached garage and a 30x40 shop with 220 wiring, insulation, heating, and a 12-foot roll-up door. The home is heated and cooled by a geothermal system, complemented by a pellet stove, and features a durable concrete tile roof. Recent plumbing upgrades have replaced the poly B. Surrounded by a tranquil, park-like setting on no-thru road, the property offers a private beach for summer activities like swimming, fishing, or tubing. Flat areas are perfect for family camping trips, while there's ample space for hiking, cross-country skiing, snowshoeing, or riding ATVs. Spend afternoons on the deck with a good book or hosting friends, enjoying the stunning views of the river and nearby golf course. Conveniently located just 25 minutes from Lumby, this home offers a perfect blend of home and nature. (id:46156)
Property Details
|
MLS® Number
|
10360534 |
|
Property Type
|
Single Family |
|
Neigbourhood
|
Lumby Valley |
|
Community Features
|
Family Oriented, Rural Setting |
|
Features
|
Private Setting, Treed, Jacuzzi Bath-tub |
|
Parking Space Total
|
3 |
|
View Type
|
River View, Mountain View |
|
Water Front Type
|
Waterfront On River |
Building
|
Bathroom Total
|
2 |
|
Bedrooms Total
|
3 |
|
Architectural Style
|
Ranch |
|
Basement Type
|
Crawl Space |
|
Constructed Date
|
1993 |
|
Construction Style Attachment
|
Detached |
|
Cooling Type
|
Central Air Conditioning, See Remarks |
|
Exterior Finish
|
Brick, Stucco |
|
Fireplace Fuel
|
Pellet |
|
Fireplace Present
|
Yes |
|
Fireplace Total
|
1 |
|
Fireplace Type
|
Stove |
|
Flooring Type
|
Carpeted, Ceramic Tile, Hardwood, Vinyl |
|
Heating Fuel
|
Geo Thermal |
|
Heating Type
|
Forced Air |
|
Roof Material
|
Tile |
|
Roof Style
|
Unknown |
|
Stories Total
|
1 |
|
Size Interior
|
1,988 Ft2 |
|
Type
|
House |
|
Utility Water
|
Dug Well |
Parking
Land
|
Acreage
|
Yes |
|
Landscape Features
|
Wooded Area |
|
Sewer
|
Septic Tank |
|
Size Irregular
|
30.36 |
|
Size Total
|
30.36 Ac|10 - 50 Acres |
|
Size Total Text
|
30.36 Ac|10 - 50 Acres |
Rooms
| Level |
Type |
Length |
Width |
Dimensions |
|
Main Level |
Foyer |
|
|
8'7'' x 7'8'' |
|
Main Level |
Laundry Room |
|
|
11'10'' x 8'8'' |
|
Main Level |
4pc Bathroom |
|
|
11'9'' x 4'11'' |
|
Main Level |
Bedroom |
|
|
14'3'' x 9'11'' |
|
Main Level |
Bedroom |
|
|
10'11'' x 10'8'' |
|
Main Level |
5pc Ensuite Bath |
|
|
16'6'' x 14' |
|
Main Level |
Primary Bedroom |
|
|
17'0'' x 12' |
|
Main Level |
Family Room |
|
|
16'10'' x 13'4'' |
|
Main Level |
Living Room |
|
|
20'11'' x 15'3'' |
|
Main Level |
Dining Room |
|
|
20'11'' x 10'9'' |
|
Main Level |
Kitchen |
|
|
19'0'' x 17'8'' |
https://www.realtor.ca/real-estate/28790452/995-shuswap-river-drive-lumby-lumby-valley


