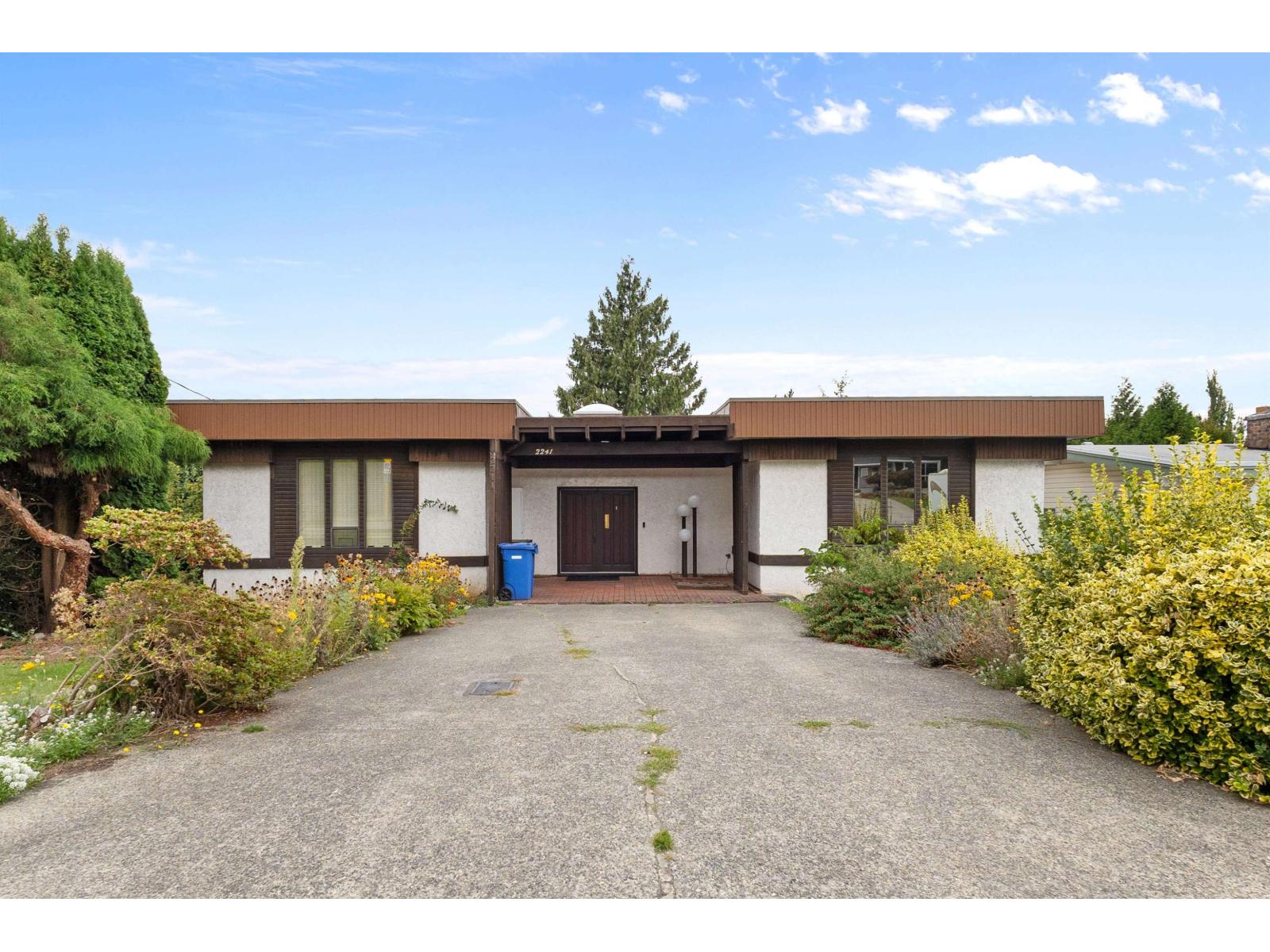5 Bedroom
3 Bathroom
3,948 ft2
Ranch
Fireplace
Baseboard Heaters
$1,125,000
Wow! Opportunity knocks to own a large rancher with a full walkout daylight basement. Home features a sunken family room and a living room. The updated kitchen features access to a large sundeck, perfect for enjoying quiet evenings and breathtaking sunsets. Primary bedrooms feature a 3-piece en-suite, a 4-piece main bathroom, two additional bedrooms, a laundry, and a large foyer. The basement features a huge recreation room, a built-in bar, a games room, two bedrooms, a three-piece bathroom, a workshop with a high ceiling, and a double garage with a mezzanine floor and access to a back road, accommodating an RV/ boat. Central location, close to Mill Lake, park, MSA arena, all levels of schools, shopping and easy freeway access. On tranist route, Infill lot, potential 2 lot subdivision ( Please confirm with city ) It is a highly desirable neighbourhood for raising a family. (id:46156)
Property Details
|
MLS® Number
|
R3041198 |
|
Property Type
|
Single Family |
|
Parking Space Total
|
6 |
|
View Type
|
City View |
Building
|
Bathroom Total
|
3 |
|
Bedrooms Total
|
5 |
|
Age
|
47 Years |
|
Appliances
|
Dryer, Washer, Garage Door Opener, Refrigerator, Stove |
|
Architectural Style
|
Ranch |
|
Basement Development
|
Finished |
|
Basement Features
|
Unknown |
|
Basement Type
|
Full (finished) |
|
Construction Style Attachment
|
Detached |
|
Fireplace Present
|
Yes |
|
Fireplace Total
|
1 |
|
Fixture
|
Drapes/window Coverings |
|
Heating Fuel
|
Electric |
|
Heating Type
|
Baseboard Heaters |
|
Size Interior
|
3,948 Ft2 |
|
Type
|
House |
|
Utility Water
|
Municipal Water |
Parking
Land
|
Acreage
|
No |
|
Sewer
|
Sanitary Sewer, Storm Sewer |
|
Size Irregular
|
7665 |
|
Size Total
|
7665 Sqft |
|
Size Total Text
|
7665 Sqft |
Utilities
|
Electricity
|
Available |
|
Water
|
Available |
https://www.realtor.ca/real-estate/28788193/2241-bevan-crescent-abbotsford














































