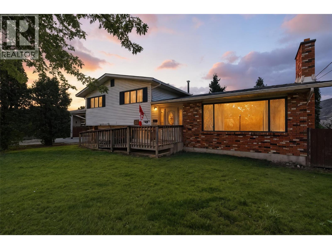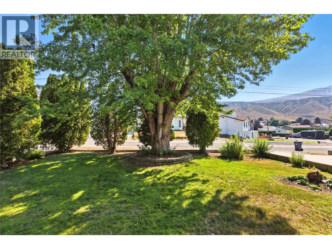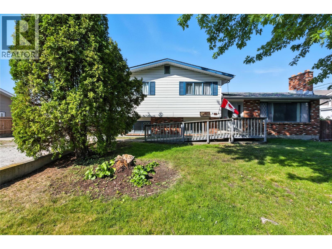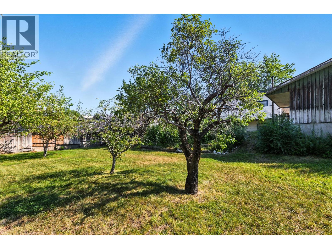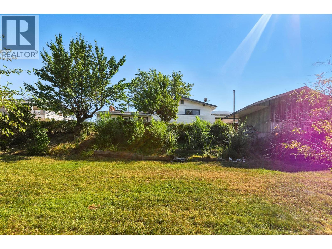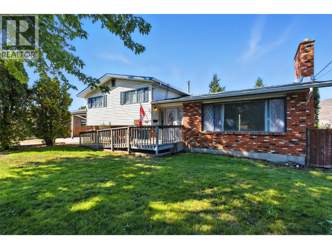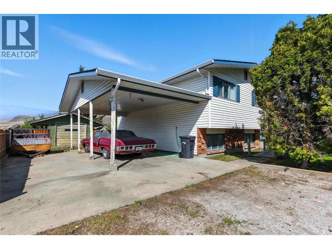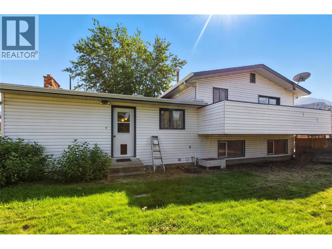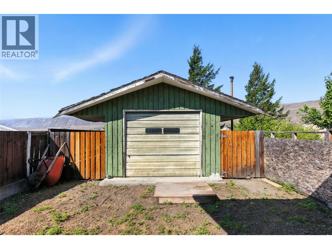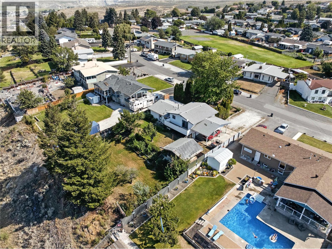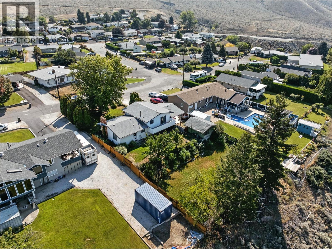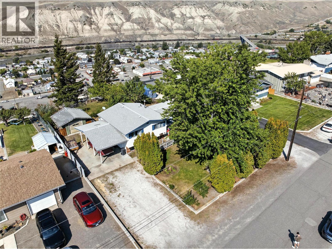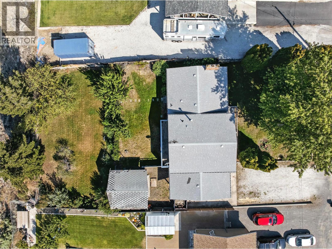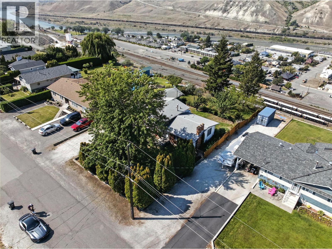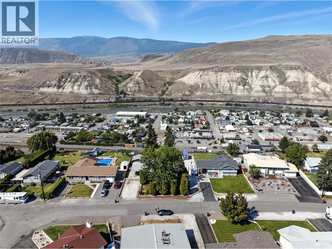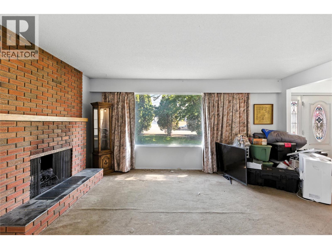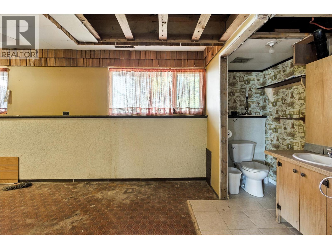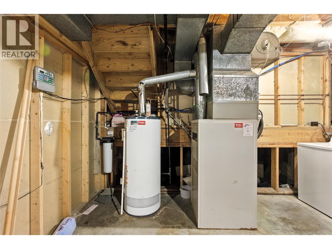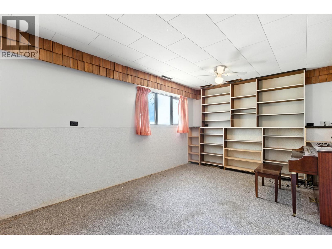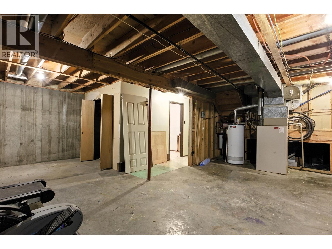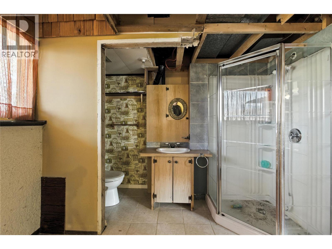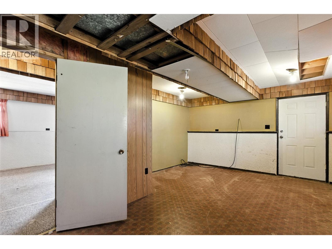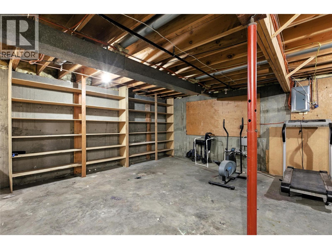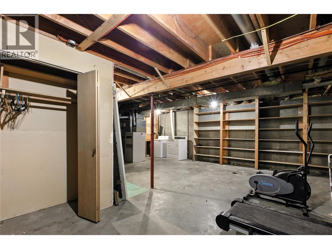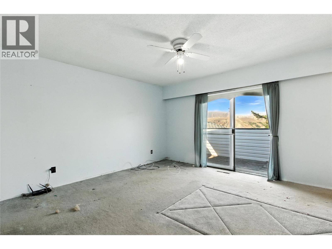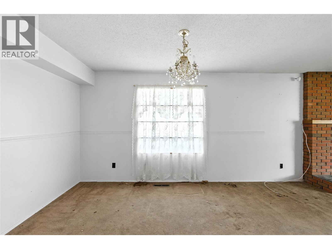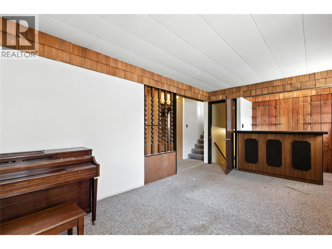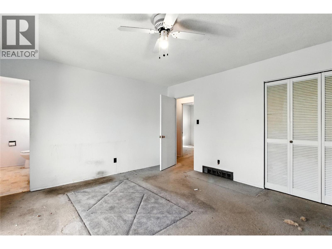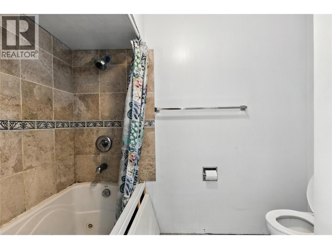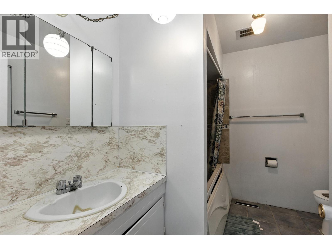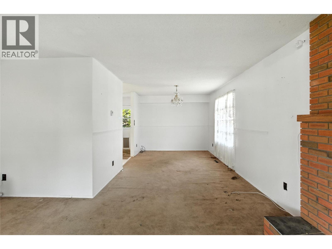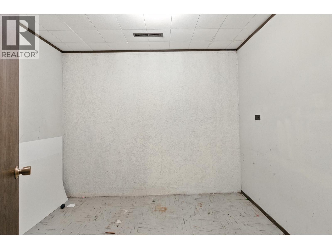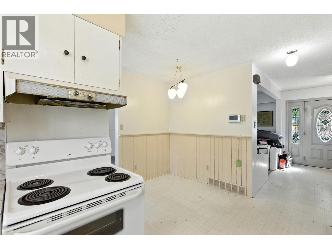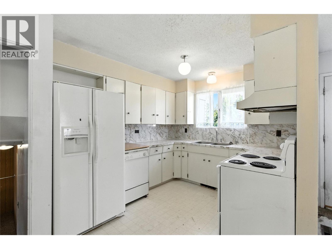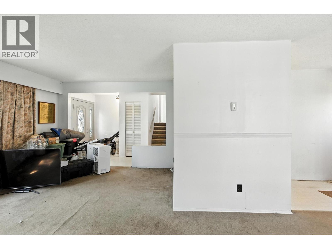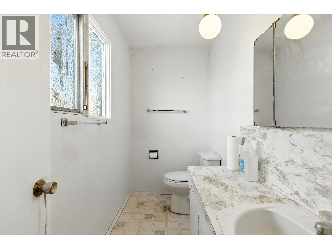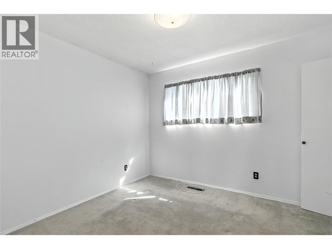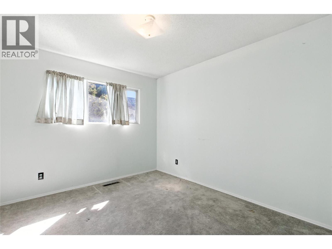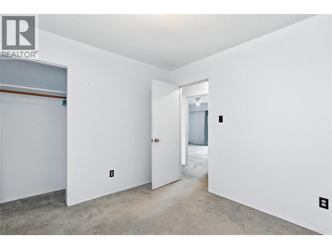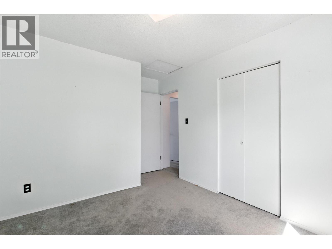3 Bedroom
3 Bathroom
1,430 ft2
Split Level Entry
Central Air Conditioning
Forced Air, See Remarks
$399,999
Sweeping Views This 3-bedroom, 3-bathroom, 1,685 sq. ft. home sits on a generous 0.3-acre lot, surrounded by mature trees, fruit trees, and nature’s beauty. Inside, you’ll find solid bones with a great layout, a cozy wood-burning fireplace, and a layout offering sweet potential—including a separate entry that could suit a future suite or flexible living space. Step outside to a tiered backyard with stunning panoramic views—the perfect canvas for a garden retreat, outdoor entertaining, or simply enjoying the scenery. Practical features include a large carport with the possibility of being built into an attached garage, RV parking, and a detached shop/garage for hobbies or storage. Bring your creative ideas and create your truly dream home. (id:46156)
Property Details
|
MLS® Number
|
10360961 |
|
Property Type
|
Single Family |
|
Neigbourhood
|
Ashcroft |
Building
|
Bathroom Total
|
3 |
|
Bedrooms Total
|
3 |
|
Appliances
|
Refrigerator, Dishwasher, Dryer, Oven, Washer |
|
Architectural Style
|
Split Level Entry |
|
Constructed Date
|
1971 |
|
Construction Style Attachment
|
Detached |
|
Construction Style Split Level
|
Other |
|
Cooling Type
|
Central Air Conditioning |
|
Exterior Finish
|
Brick, Vinyl Siding |
|
Flooring Type
|
Mixed Flooring |
|
Half Bath Total
|
1 |
|
Heating Type
|
Forced Air, See Remarks |
|
Roof Material
|
Asphalt Shingle |
|
Roof Style
|
Unknown |
|
Stories Total
|
4 |
|
Size Interior
|
1,430 Ft2 |
|
Type
|
House |
|
Utility Water
|
Municipal Water |
Parking
|
Additional Parking
|
|
|
Carport
|
|
Land
|
Acreage
|
No |
|
Sewer
|
Municipal Sewage System |
|
Size Irregular
|
0.3 |
|
Size Total
|
0.3 Ac|under 1 Acre |
|
Size Total Text
|
0.3 Ac|under 1 Acre |
Rooms
| Level |
Type |
Length |
Width |
Dimensions |
|
Second Level |
3pc Bathroom |
|
|
Measurements not available |
|
Second Level |
Other |
|
|
8' x 15' |
|
Second Level |
Living Room |
|
|
16' x 14' |
|
Third Level |
Bedroom |
|
|
10' x 8' |
|
Third Level |
Primary Bedroom |
|
|
10' x 11' |
|
Third Level |
Bedroom |
|
|
9' x 9' |
|
Third Level |
2pc Bathroom |
|
|
Measurements not available |
|
Third Level |
4pc Bathroom |
|
|
Measurements not available |
|
Basement |
Den |
|
|
7' x 8' |
|
Basement |
Living Room |
|
|
20' x 18' |
|
Main Level |
Living Room |
|
|
11' x 14' |
|
Main Level |
Dining Room |
|
|
8' x 10' |
|
Main Level |
Kitchen |
|
|
9' x 10' |
https://www.realtor.ca/real-estate/28788175/242-cliff-crescent-ashcroft-ashcroft


