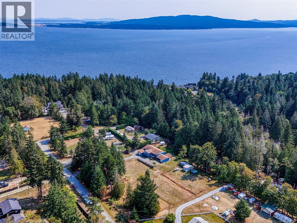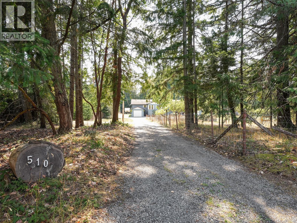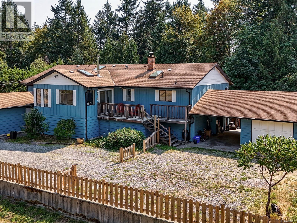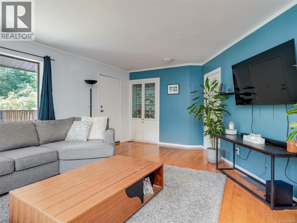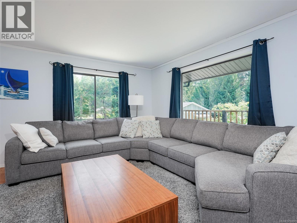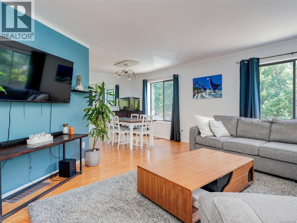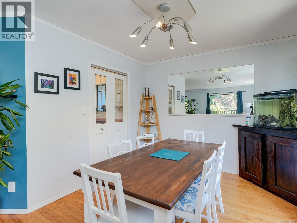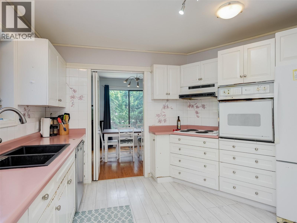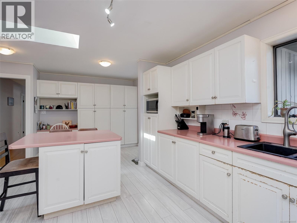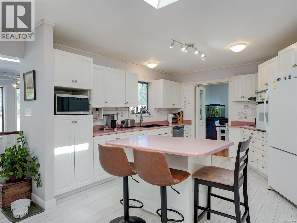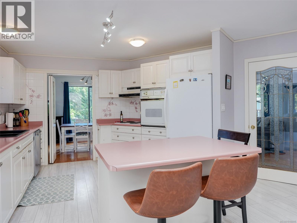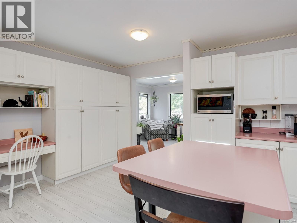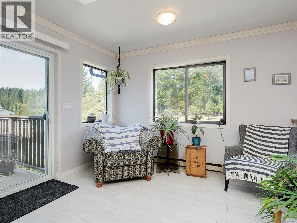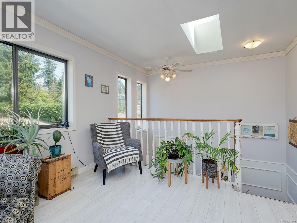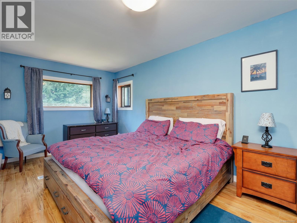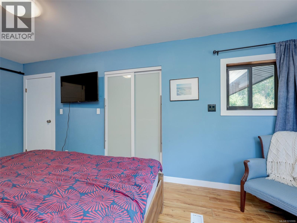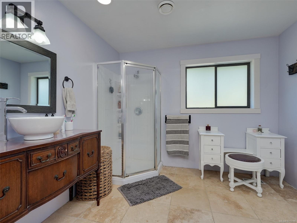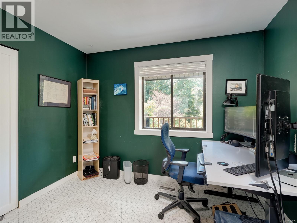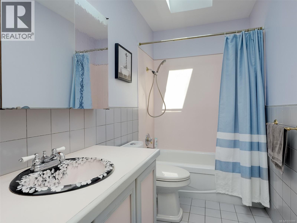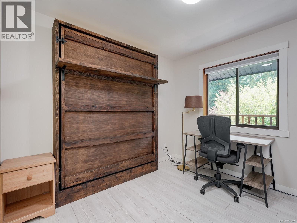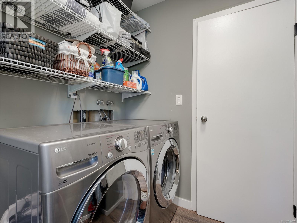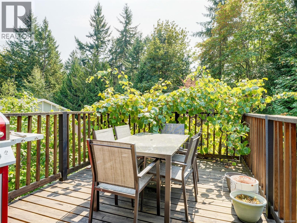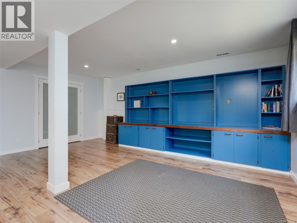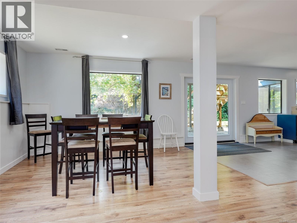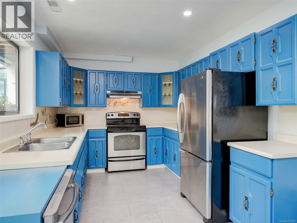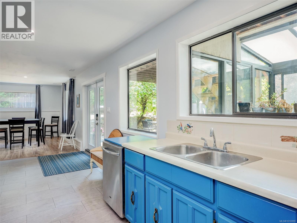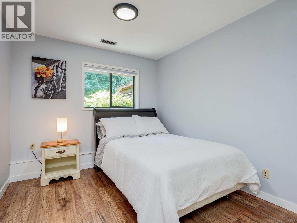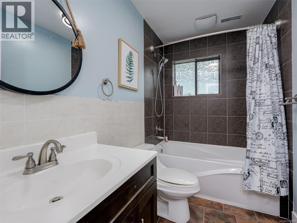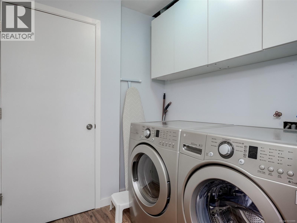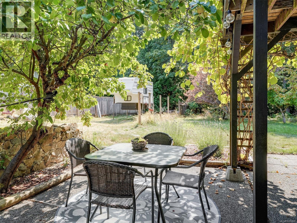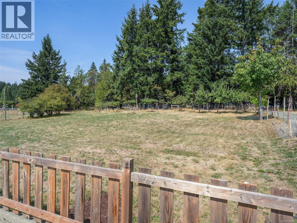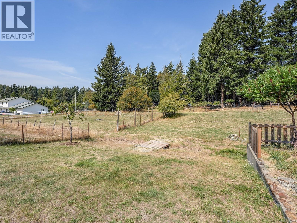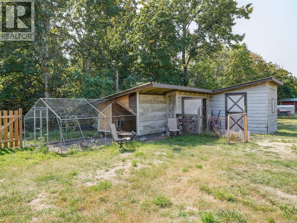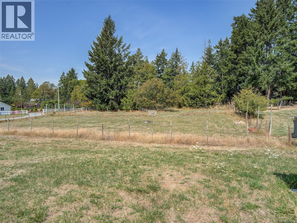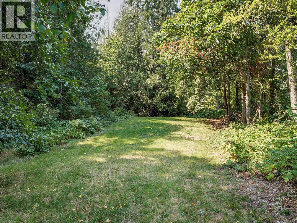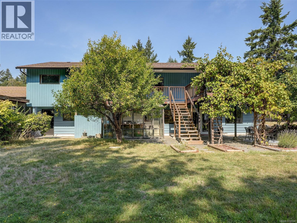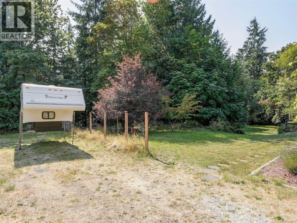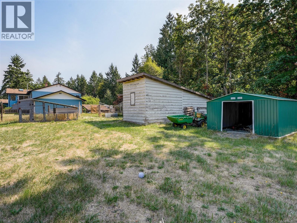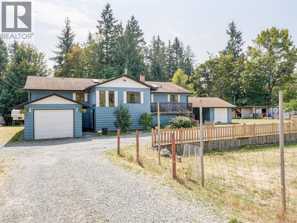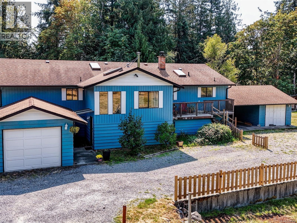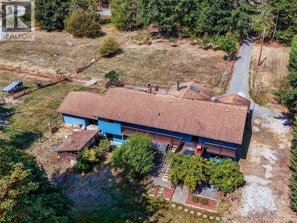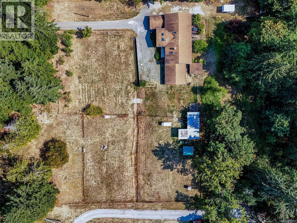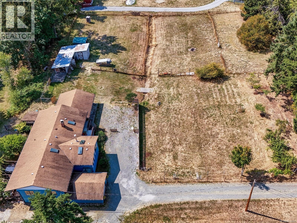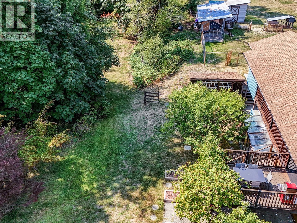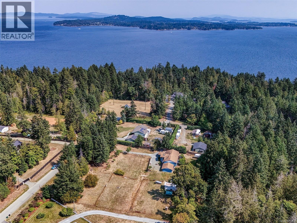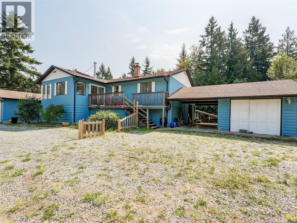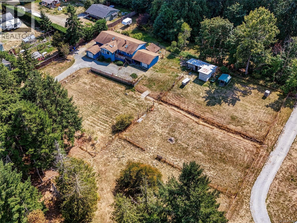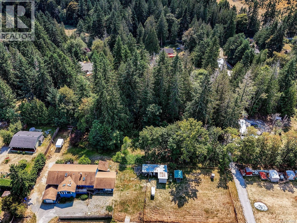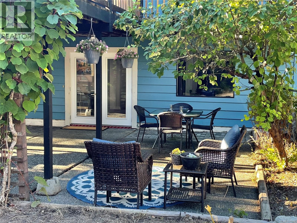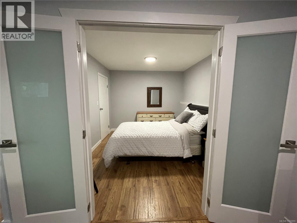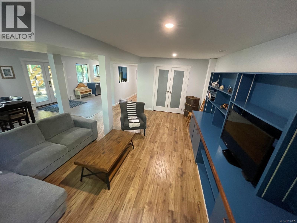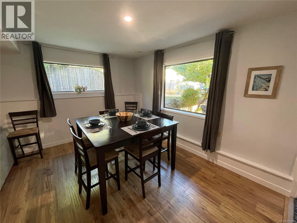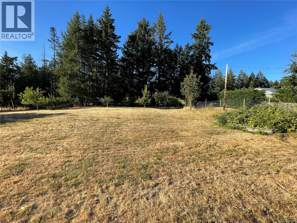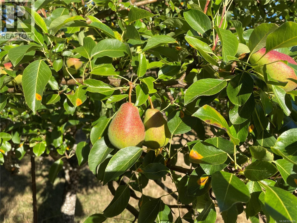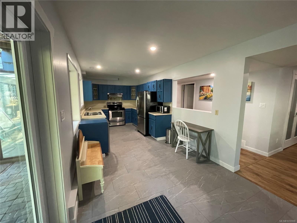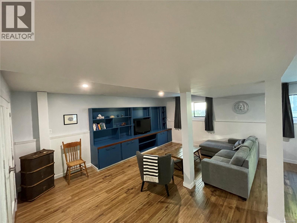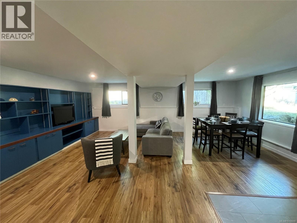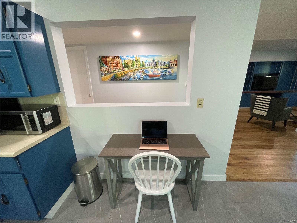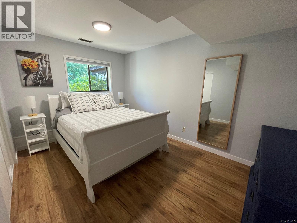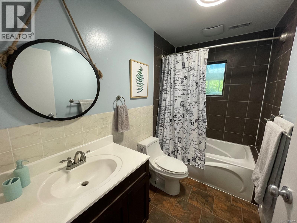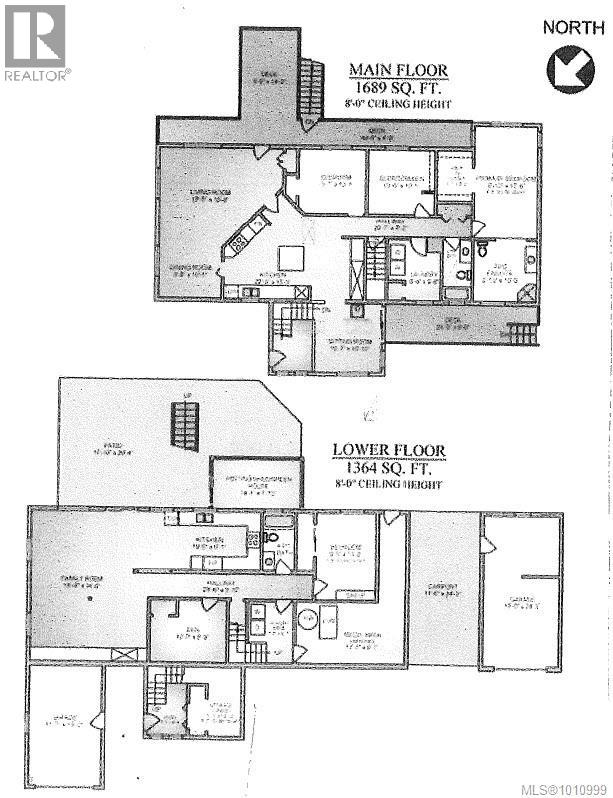4 Bedroom
3 Bathroom
3,303 ft2
None
Forced Air
Acreage
$1,199,000
Located in the most desirable area of Mill Bay, on a quiet no thru road, you will find this 3000+ sqft home on a sun-filled 3.07-acre parcel surrounded by pastoral views, fruit trees & gardens. The home features 5 Bed & 3 Baths, including a totally updated 1-bed & den suite, which has been used as a successful Airbnb rental. As you enter the upper level, you enter a nice sunroom/sitting area, which then leads to your large Country Kitchen, an open-concept living and dining area, and three spacious bedrooms. The picturesque back garden features fruit trees, grapes, and an attached greenhouse with a large patio area. The rear of the property is wooded and park-like. Also, there are 2 single-car garages, a carport, Chicken Coop, a horse barn, an orchard & RV parking. The zoning allows for a potential subdivision with the minimum lot size being 0.98 acres (buyer to verify). The property offers exceptional value given its size, location, and income potential in the Mill Bay market. (id:46156)
Property Details
|
MLS® Number
|
1010999 |
|
Property Type
|
Single Family |
|
Neigbourhood
|
Mill Bay |
|
Features
|
Acreage, Central Location, Level Lot, Private Setting, Other |
|
Parking Space Total
|
4 |
|
Structure
|
Shed |
Building
|
Bathroom Total
|
3 |
|
Bedrooms Total
|
4 |
|
Appliances
|
Refrigerator, Stove, Washer, Dryer |
|
Constructed Date
|
1980 |
|
Cooling Type
|
None |
|
Heating Fuel
|
Oil, Wood |
|
Heating Type
|
Forced Air |
|
Size Interior
|
3,303 Ft2 |
|
Total Finished Area
|
3053 Sqft |
|
Type
|
House |
Land
|
Access Type
|
Road Access |
|
Acreage
|
Yes |
|
Size Irregular
|
3.07 |
|
Size Total
|
3.07 Ac |
|
Size Total Text
|
3.07 Ac |
|
Zoning Description
|
Rr-3 |
|
Zoning Type
|
Residential |
Rooms
| Level |
Type |
Length |
Width |
Dimensions |
|
Lower Level |
Bathroom |
|
|
4-Piece |
|
Lower Level |
Laundry Room |
|
|
7'2 x 9'7 |
|
Lower Level |
Den |
12 ft |
|
12 ft x Measurements not available |
|
Lower Level |
Bedroom |
|
|
9'5 x 13'8 |
|
Lower Level |
Family Room |
|
|
18'9 x 14'0 |
|
Lower Level |
Kitchen |
|
|
19'6 x 9'1 |
|
Main Level |
Sunroom |
|
|
10'7 x 10'10 |
|
Main Level |
Bathroom |
|
|
4-Piece |
|
Main Level |
Ensuite |
|
|
3-Piece |
|
Main Level |
Laundry Room |
|
|
8'4 x 9'8 |
|
Main Level |
Primary Bedroom |
|
|
9'10 x 17'8 |
|
Main Level |
Bedroom |
|
|
10'6 x 10'1 |
|
Main Level |
Bedroom |
|
|
10'7 x 10'1 |
|
Main Level |
Living Room |
|
|
19'5 x 15'8 |
|
Main Level |
Dining Room |
|
|
9'8 x 10'1 |
|
Main Level |
Kitchen |
|
|
22'3 x 13'3 |
https://www.realtor.ca/real-estate/28792270/510-voutrait-rd-mill-bay-mill-bay


