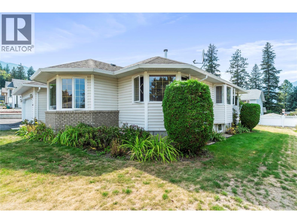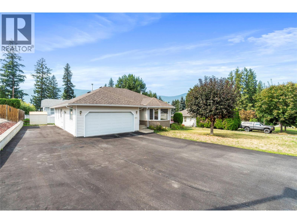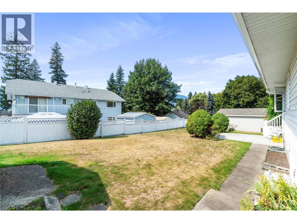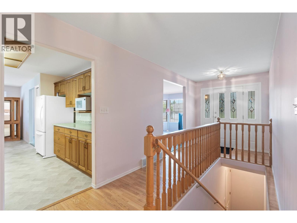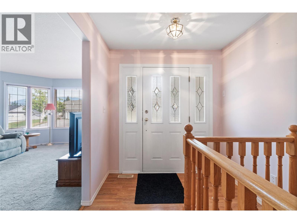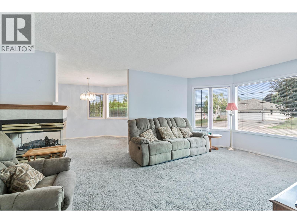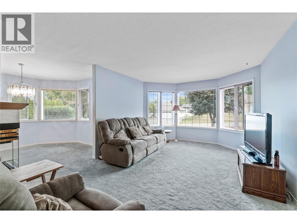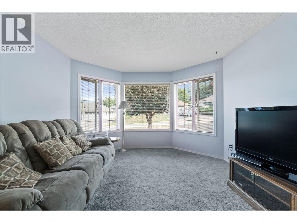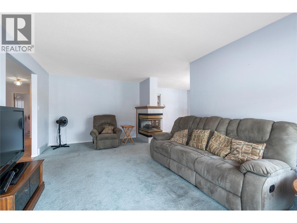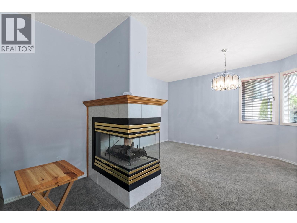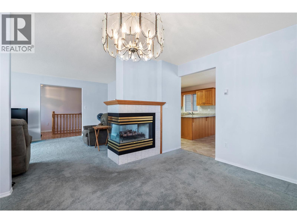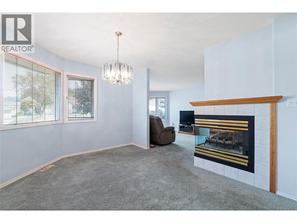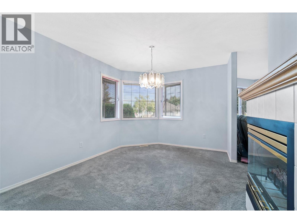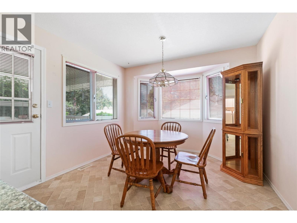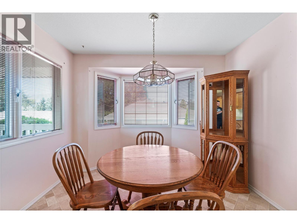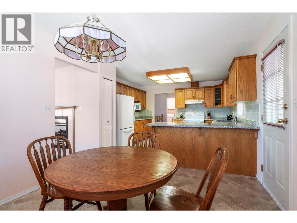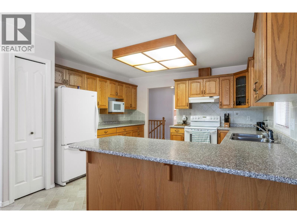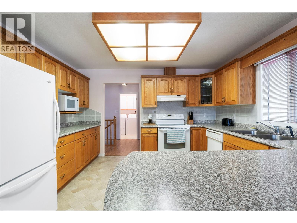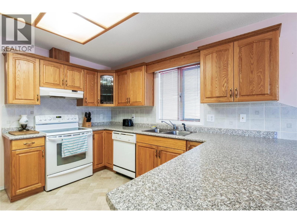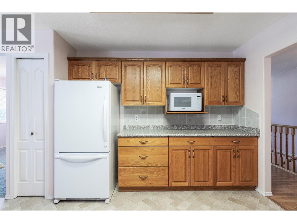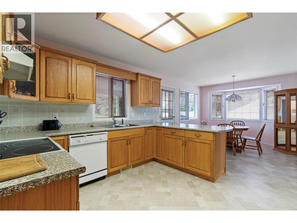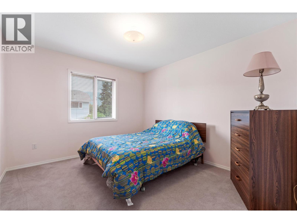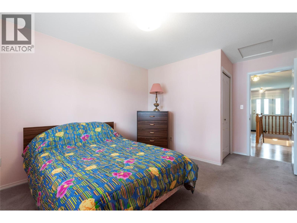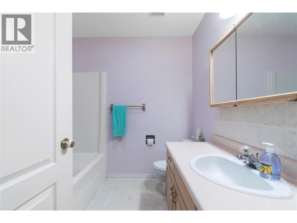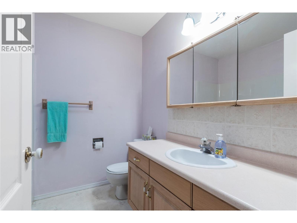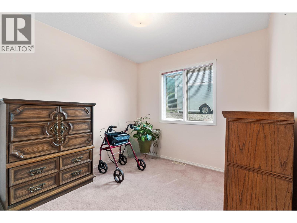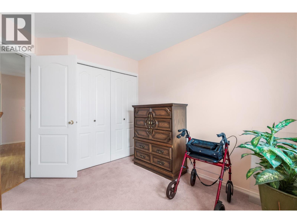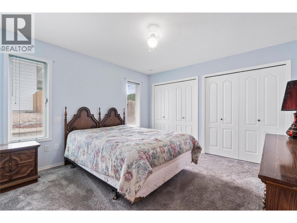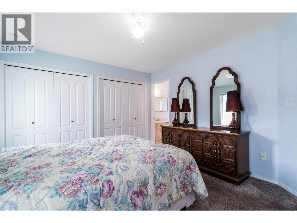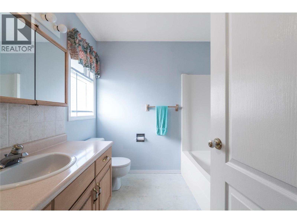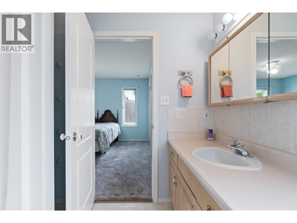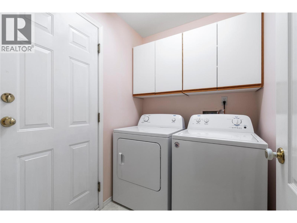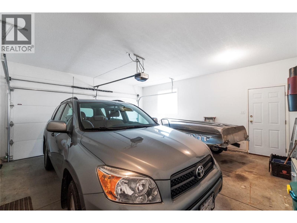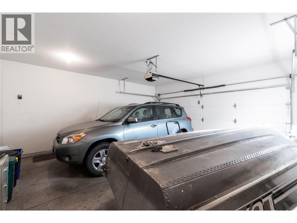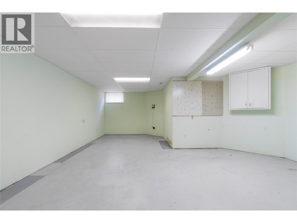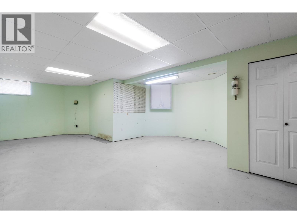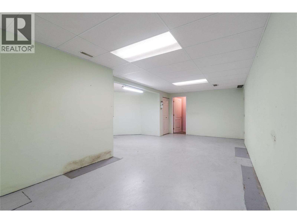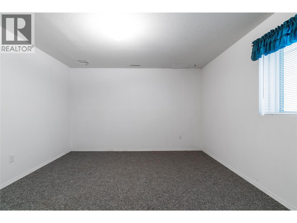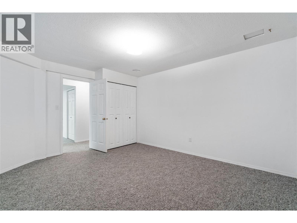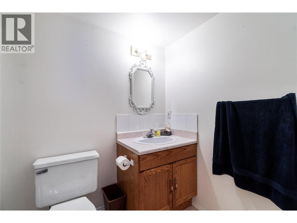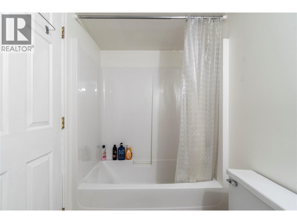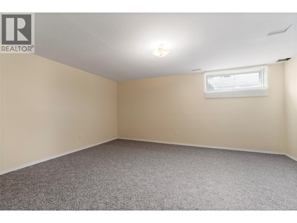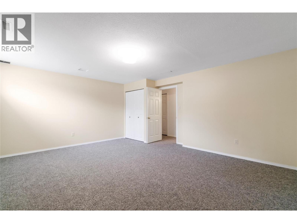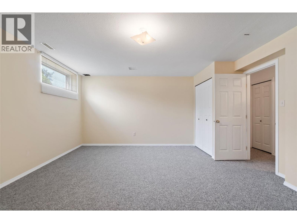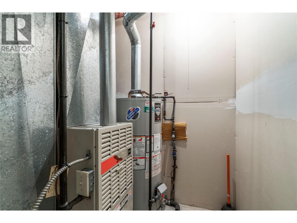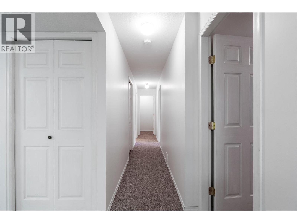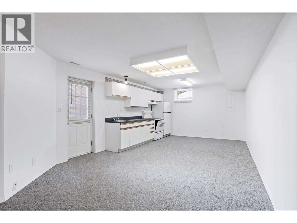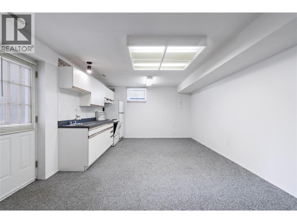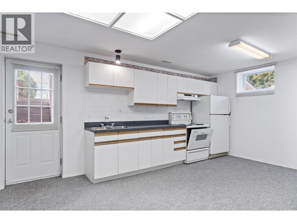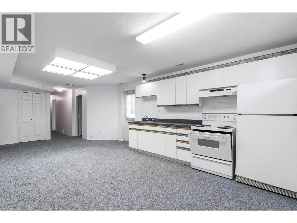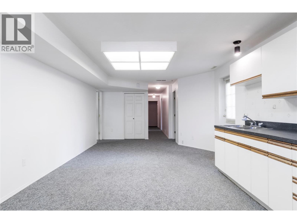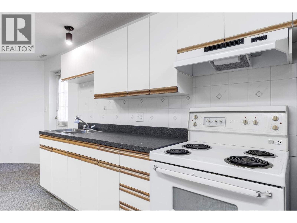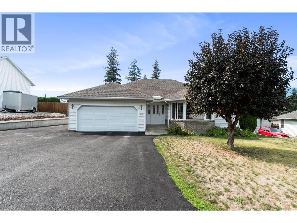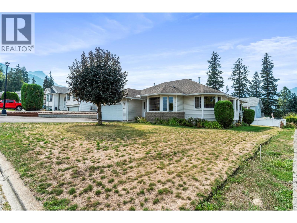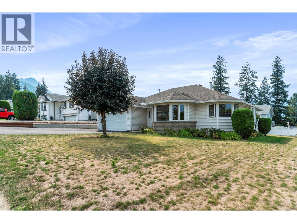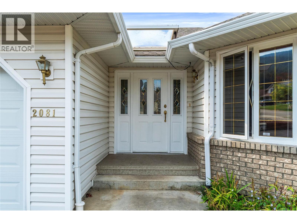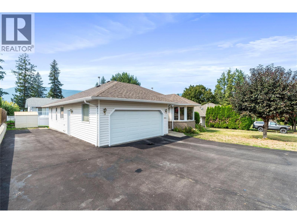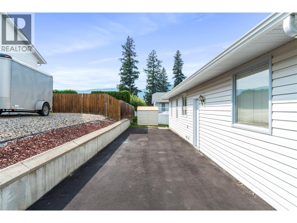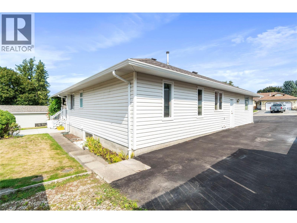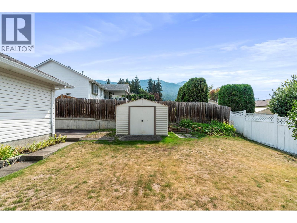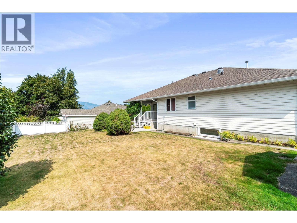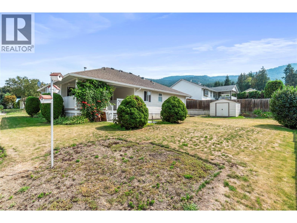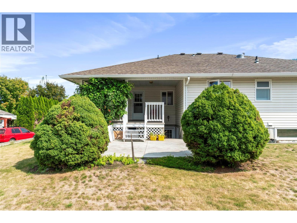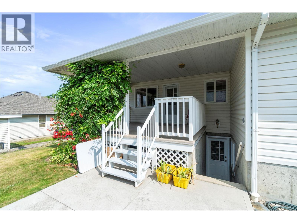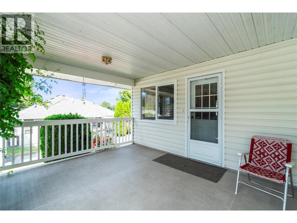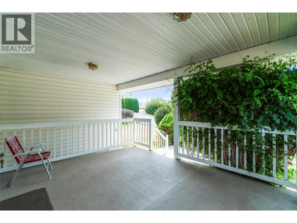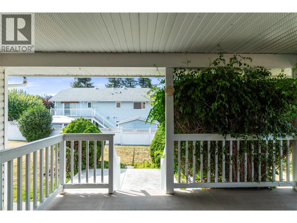5 Bedroom
3 Bathroom
2,974 ft2
Ranch
Fireplace
Forced Air, See Remarks
Landscaped, Level, Underground Sprinkler
$695,000
Spacious custom-built home in SW Salmon Arm, boasting nearly 3000 sq ft of living space. Situated on a peaceful cul de sac, this one owner home features mountain views and a bright open kitchen/eating area. This 3 bedroom, 2 bath residence offers breathtaking mountain views and features a bright open kitchen-eating area, separate dining and living rooms, and a full 2 bedroom 1 bath separate basement in-law suite. Don't miss this opportunity to make this fantastic property your new home. Impeccably maintained, this property is ideal for families seeking a comfortable abode. Enjoy the serene atmosphere from the charming covered sun deck, perfect for sipping a cool drink or keeping an eye on the children playing in the spacious backyard. (id:46156)
Property Details
|
MLS® Number
|
10361121 |
|
Property Type
|
Single Family |
|
Neigbourhood
|
SW Salmon Arm |
|
Community Features
|
Pets Allowed |
|
Features
|
Cul-de-sac, Level Lot, Balcony |
|
Parking Space Total
|
10 |
|
Road Type
|
Cul De Sac |
|
View Type
|
Mountain View |
Building
|
Bathroom Total
|
3 |
|
Bedrooms Total
|
5 |
|
Appliances
|
Refrigerator, Dishwasher, Range - Electric, Hood Fan |
|
Architectural Style
|
Ranch |
|
Constructed Date
|
1993 |
|
Construction Style Attachment
|
Detached |
|
Exterior Finish
|
Brick, Vinyl Siding |
|
Fireplace Fuel
|
Gas |
|
Fireplace Present
|
Yes |
|
Fireplace Total
|
1 |
|
Fireplace Type
|
Unknown |
|
Flooring Type
|
Carpeted, Laminate, Linoleum |
|
Heating Type
|
Forced Air, See Remarks |
|
Roof Material
|
Asphalt Shingle |
|
Roof Style
|
Unknown |
|
Stories Total
|
2 |
|
Size Interior
|
2,974 Ft2 |
|
Type
|
House |
|
Utility Water
|
Municipal Water |
Parking
Land
|
Access Type
|
Easy Access |
|
Acreage
|
No |
|
Landscape Features
|
Landscaped, Level, Underground Sprinkler |
|
Sewer
|
Municipal Sewage System |
|
Size Irregular
|
0.2 |
|
Size Total
|
0.2 Ac|under 1 Acre |
|
Size Total Text
|
0.2 Ac|under 1 Acre |
|
Zoning Type
|
Unknown |
Rooms
| Level |
Type |
Length |
Width |
Dimensions |
|
Basement |
Storage |
|
|
4'2'' x 8'10'' |
|
Basement |
Workshop |
|
|
18'8'' x 25'7'' |
|
Main Level |
4pc Bathroom |
|
|
7'1'' x 7'7'' |
|
Main Level |
Bedroom |
|
|
8'9'' x 10' |
|
Main Level |
Bedroom |
|
|
10'7'' x 15'5'' |
|
Main Level |
4pc Ensuite Bath |
|
|
7'7'' x 7'11'' |
|
Main Level |
Primary Bedroom |
|
|
11'11'' x 13'3'' |
|
Main Level |
Laundry Room |
|
|
5'2'' x 5'4'' |
|
Main Level |
Foyer |
|
|
7'3'' x 16' |
|
Main Level |
Living Room |
|
|
11'11'' x 19'7'' |
|
Main Level |
Dining Room |
|
|
9'7'' x 13'9'' |
|
Main Level |
Dining Nook |
|
|
10'6'' x 11' |
|
Main Level |
Kitchen |
|
|
10'6'' x 11'7'' |
|
Additional Accommodation |
Full Bathroom |
|
|
4'11'' x 8'6'' |
|
Additional Accommodation |
Bedroom |
|
|
12'5'' x 14'7'' |
|
Additional Accommodation |
Primary Bedroom |
|
|
15'1'' x 17'3'' |
|
Additional Accommodation |
Living Room |
|
|
12'11'' x 13'1'' |
|
Additional Accommodation |
Dining Room |
|
|
6'11'' x 12'8'' |
|
Additional Accommodation |
Kitchen |
|
|
6' x 12'8'' |
https://www.realtor.ca/real-estate/28792219/2081-13th-street-sw-salmon-arm-sw-salmon-arm


