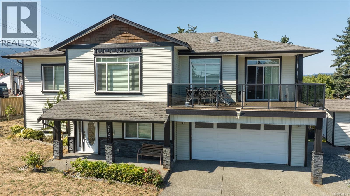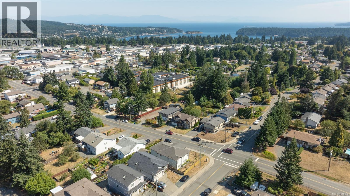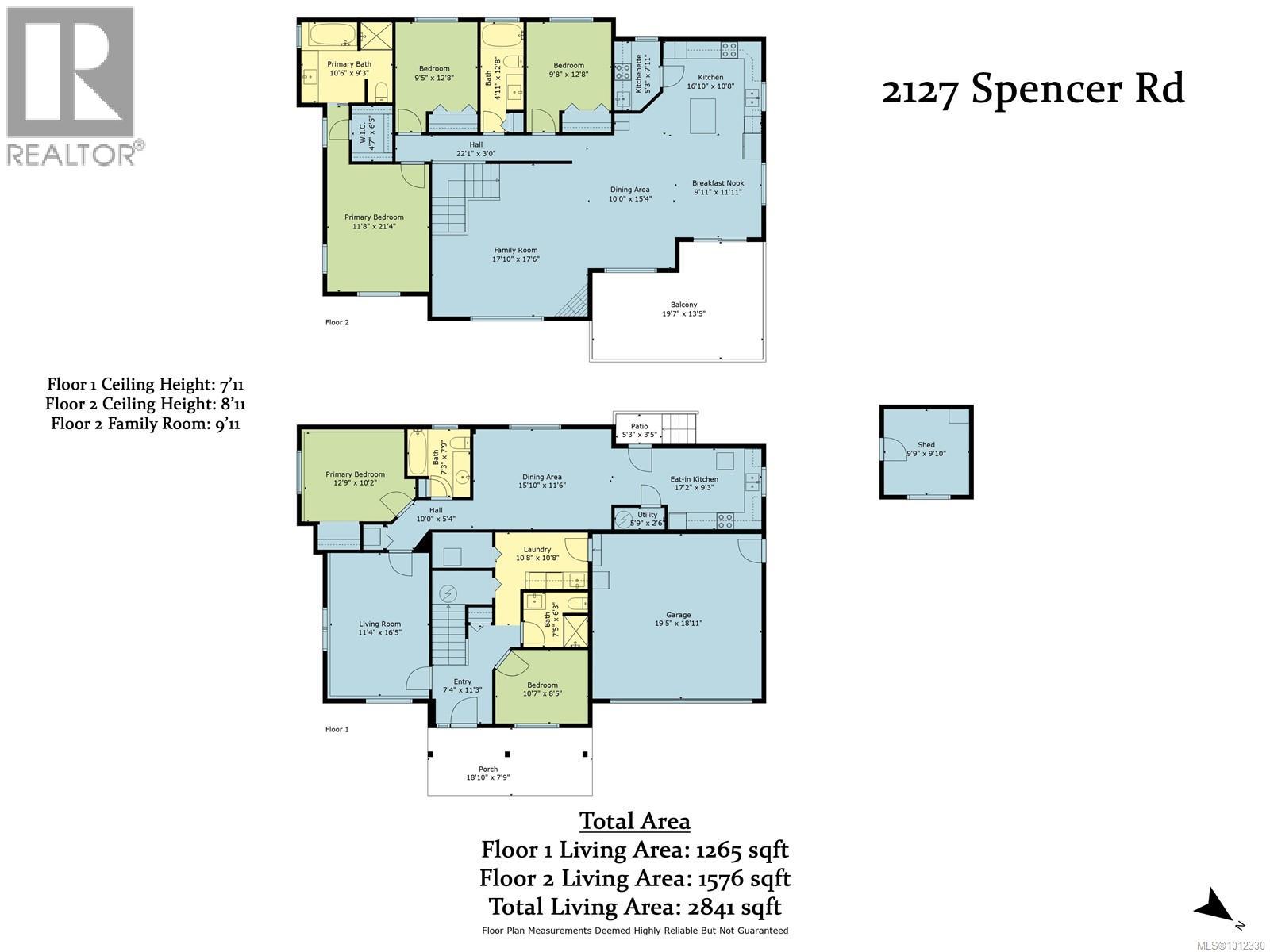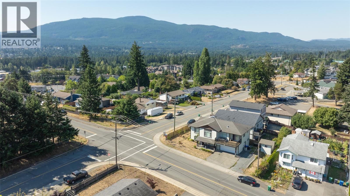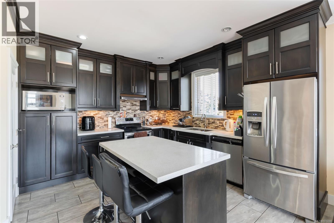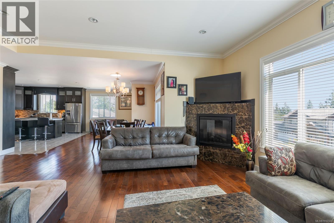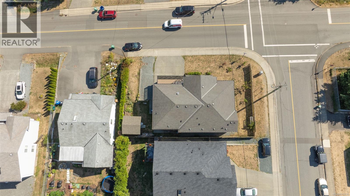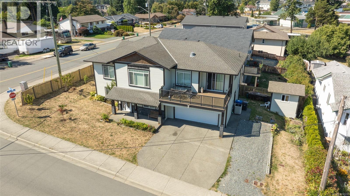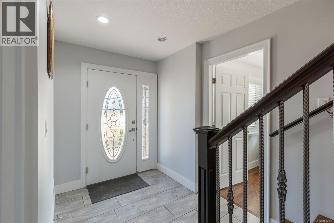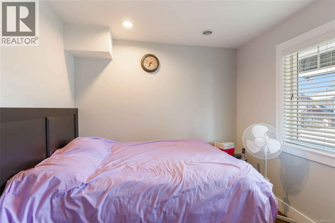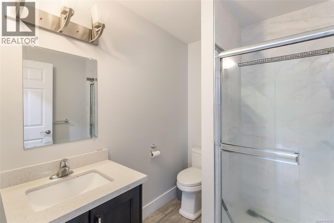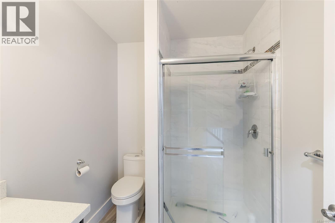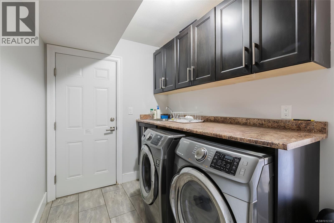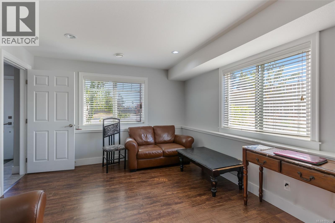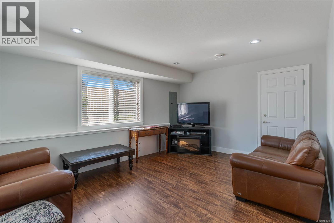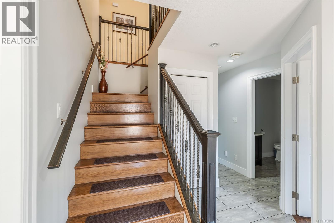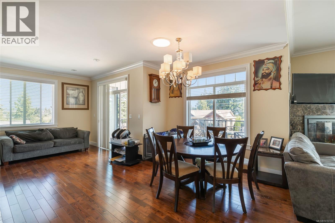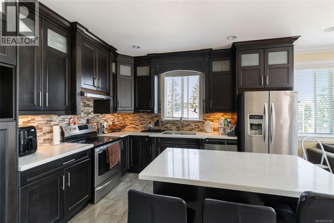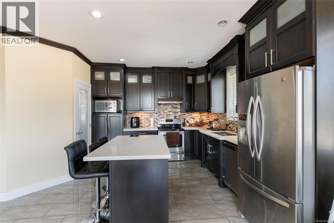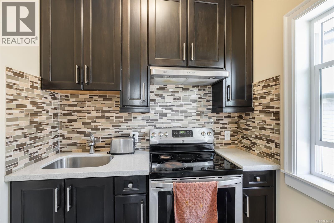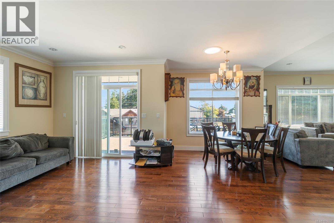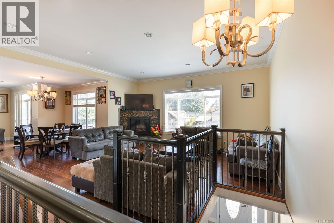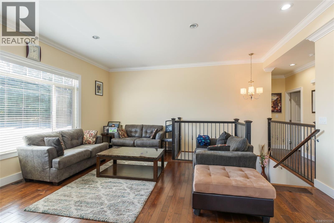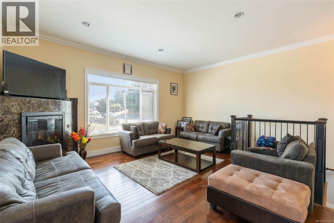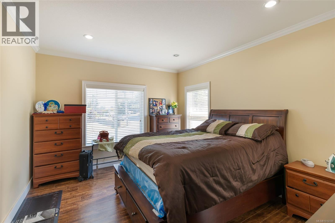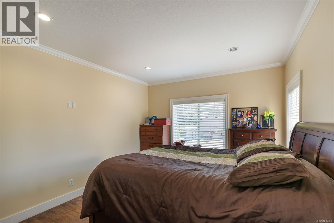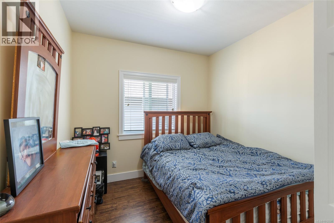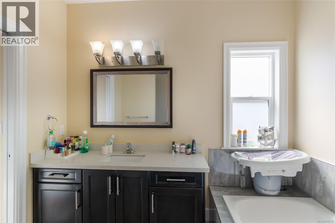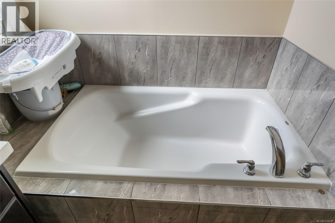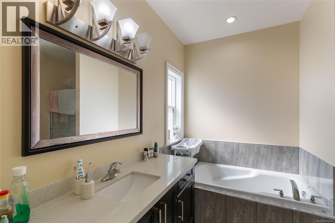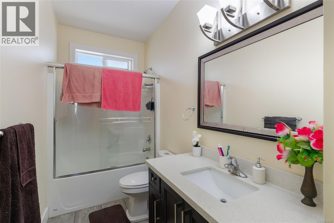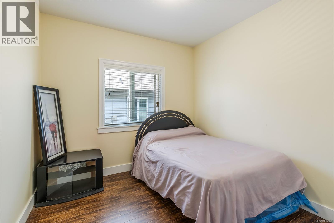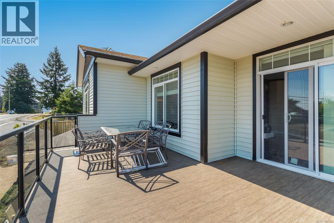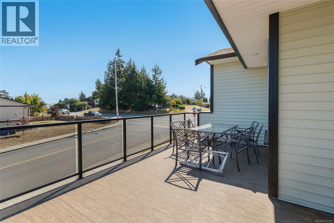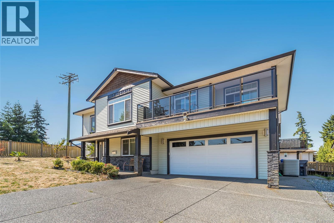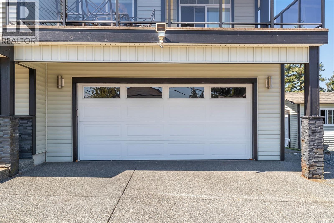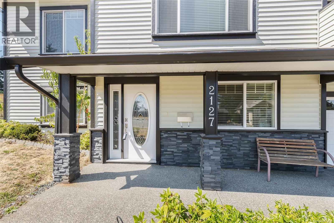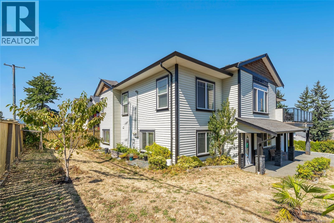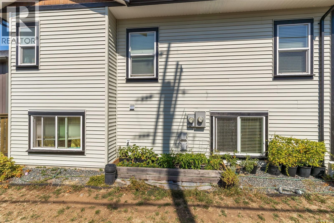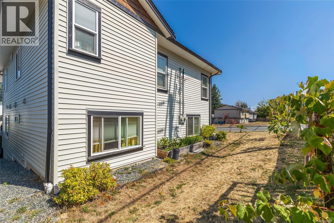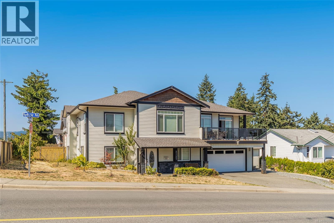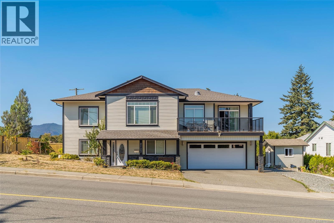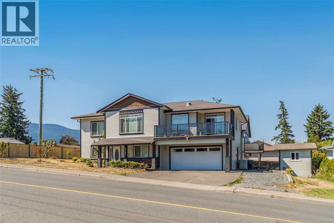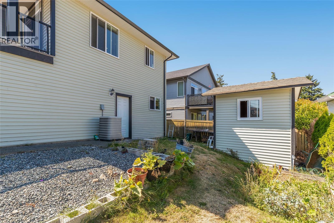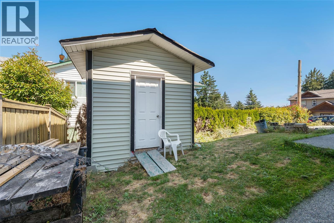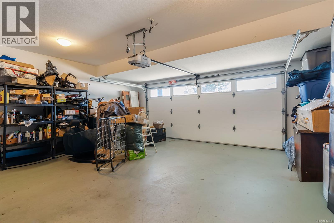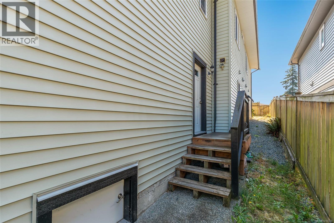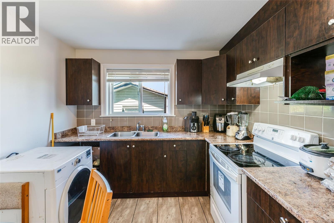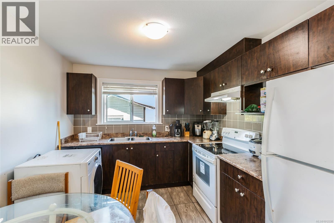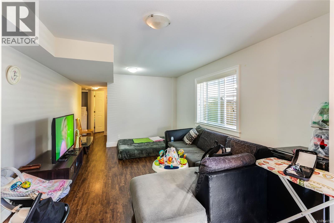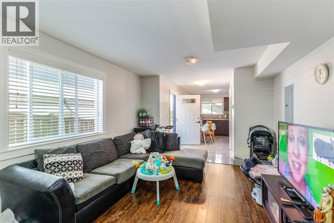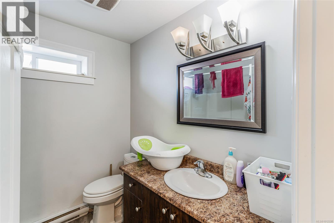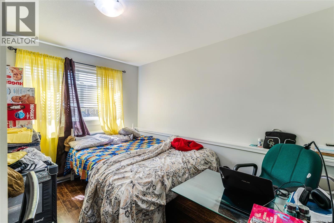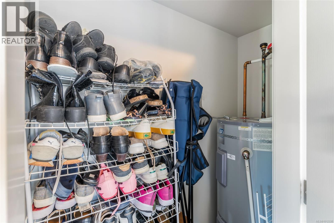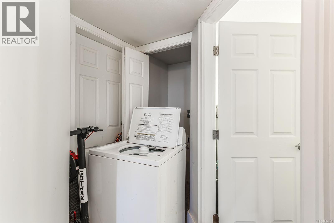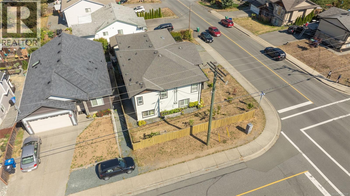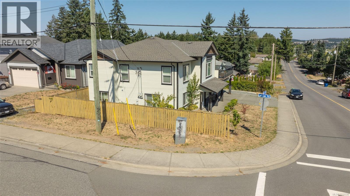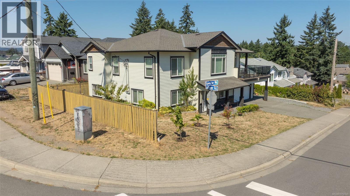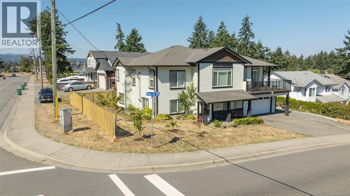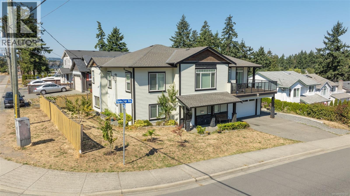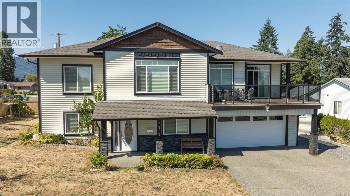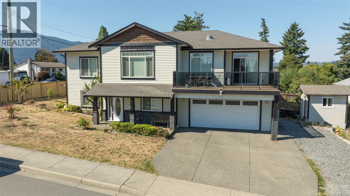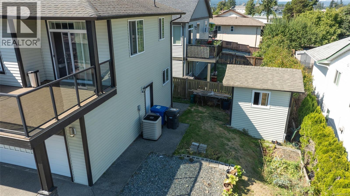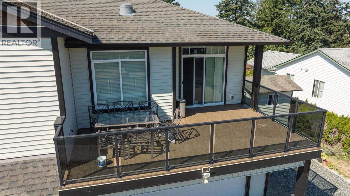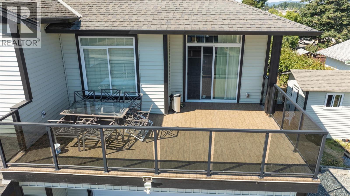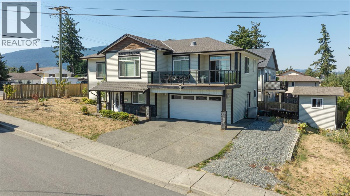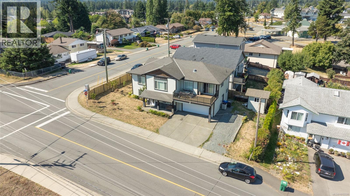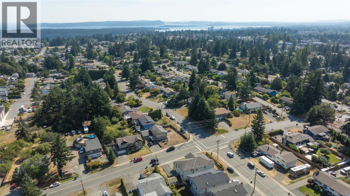5 Bedroom
4 Bathroom
2,841 ft2
Fireplace
Air Conditioned
Forced Air, Heat Pump
$1,050,000
Welcome to this spacious and versatile home in Desirable Central Nanaimo, perfectly designed to adapt to your family’s lifestyle. Offering 3 bedrooms plus a den currently used as a 4th bedroom, a flexible suite that can function as a 1 or 2 bedroom by connecting the lower level living room. This home provides endless options for growing families or those seeking extra income. The thoughtfully designed layout includes 4 bathrooms, a generous laundry room, and a stylish butler’s kitchen/pantry that adds convenience and storage. The heart of the home features an open living space with an electric fireplace for cozy evenings, while a bright east-facing deck off the kitchen invites morning coffee or relaxed entertaining. A double garage and detached shed provide ample storage for vehicles, tools, or hobbies. With quick access to the highway, walking distance to Forest Park Elementary, and room for everyone, this home is the perfect blend of comfort, function, and opportunity. Call today to arrange a showing 250-268-3310 (id:46156)
Property Details
|
MLS® Number
|
1012330 |
|
Property Type
|
Single Family |
|
Neigbourhood
|
Central Nanaimo |
|
Features
|
Corner Site, Other |
|
Parking Space Total
|
3 |
Building
|
Bathroom Total
|
4 |
|
Bedrooms Total
|
5 |
|
Constructed Date
|
2014 |
|
Cooling Type
|
Air Conditioned |
|
Fireplace Present
|
Yes |
|
Fireplace Total
|
1 |
|
Heating Fuel
|
Electric |
|
Heating Type
|
Forced Air, Heat Pump |
|
Size Interior
|
2,841 Ft2 |
|
Total Finished Area
|
2841 Sqft |
|
Type
|
House |
Land
|
Access Type
|
Road Access |
|
Acreage
|
No |
|
Size Irregular
|
5554 |
|
Size Total
|
5554 Sqft |
|
Size Total Text
|
5554 Sqft |
|
Zoning Type
|
Residential |
Rooms
| Level |
Type |
Length |
Width |
Dimensions |
|
Second Level |
Family Room |
|
|
17'10 x 17'6 |
|
Second Level |
Dining Room |
|
|
10'0 x 15'4 |
|
Second Level |
Dining Nook |
|
|
9'11 x 11'11 |
|
Second Level |
Kitchen |
|
|
16'10 x 10'8 |
|
Second Level |
Bedroom |
|
|
9'8 x 12'8 |
|
Second Level |
Bathroom |
|
|
4'11 x 12'8 |
|
Second Level |
Bedroom |
|
|
9'5 x 12'8 |
|
Second Level |
Primary Bedroom |
|
|
11'8 x 21'4 |
|
Second Level |
Bathroom |
|
|
10'6 x 9'3 |
|
Main Level |
Kitchen |
|
|
17'0 x 9'3 |
|
Main Level |
Living Room |
|
|
15'10 x 11'6 |
|
Main Level |
Bathroom |
|
|
7'3 x 7'9 |
|
Main Level |
Bedroom |
|
|
12'9 x 10'2 |
|
Main Level |
Library |
|
|
10'8 x 10'8 |
|
Main Level |
Bathroom |
|
|
7'5 x 6'3 |
|
Main Level |
Bedroom |
|
|
10'7 x 8'5 |
|
Main Level |
Living Room |
|
|
11'4 x 16'5 |
|
Main Level |
Entrance |
|
|
7'4 x 11'3 |
|
Additional Accommodation |
Kitchen |
|
|
5'3 x 7'11 |
https://www.realtor.ca/real-estate/28791285/2127-spencer-rd-nanaimo-central-nanaimo


