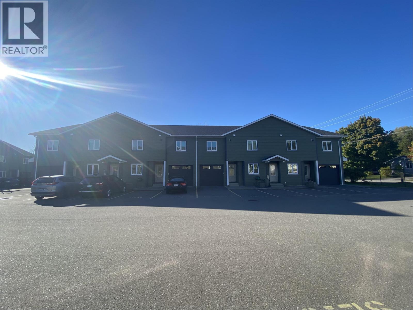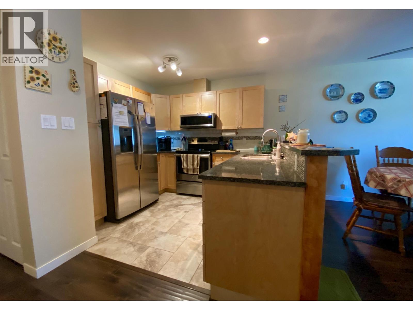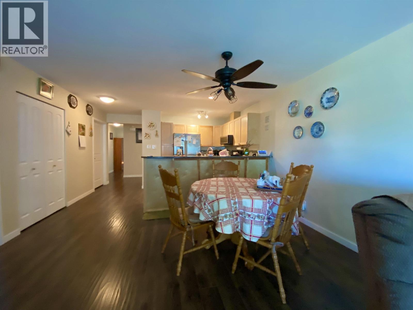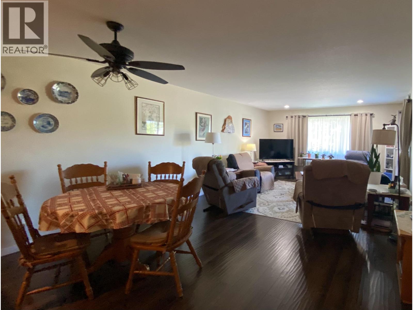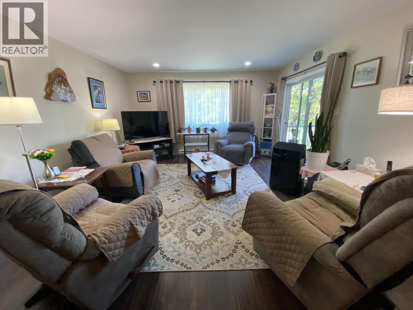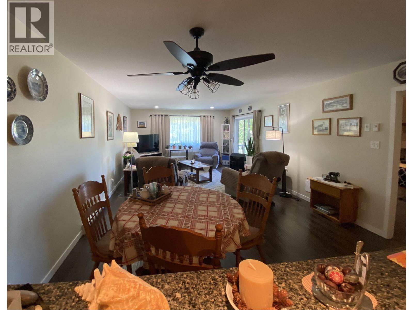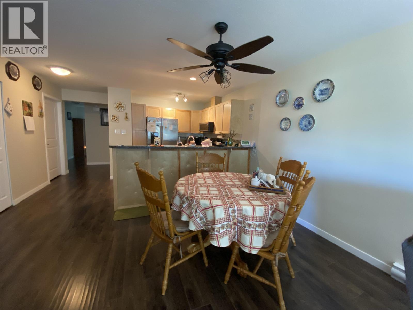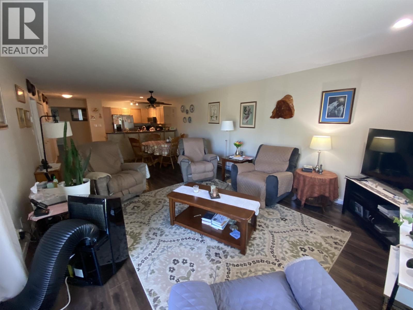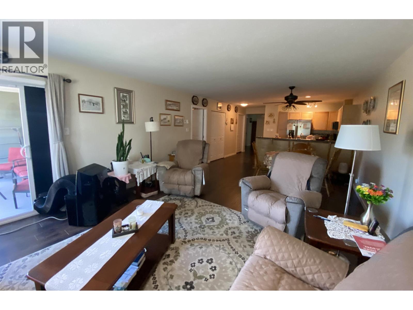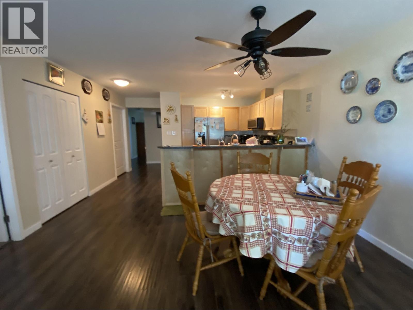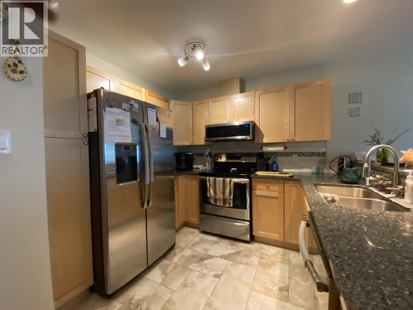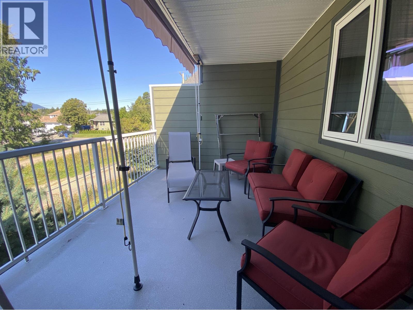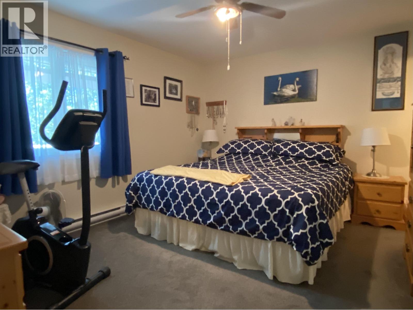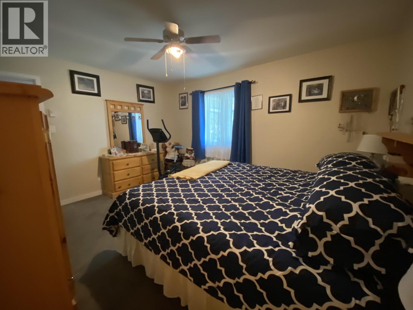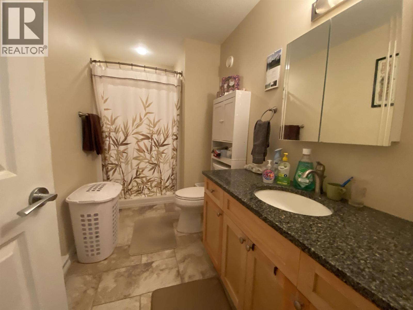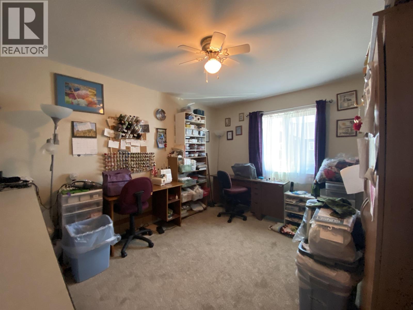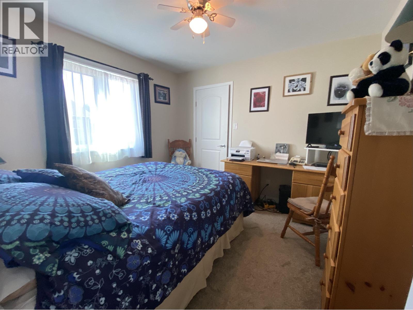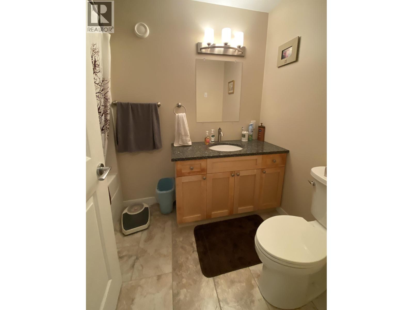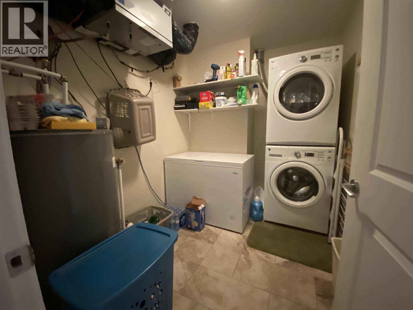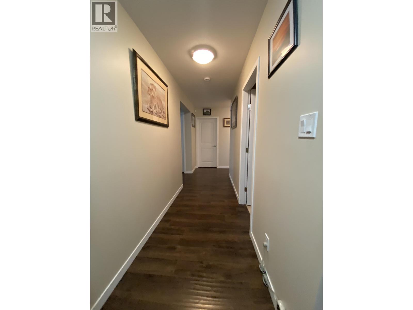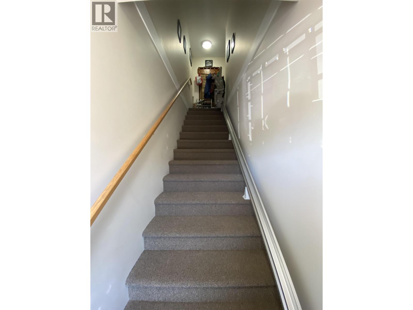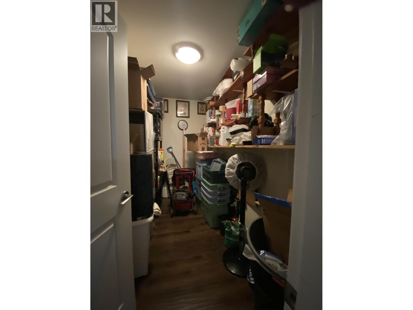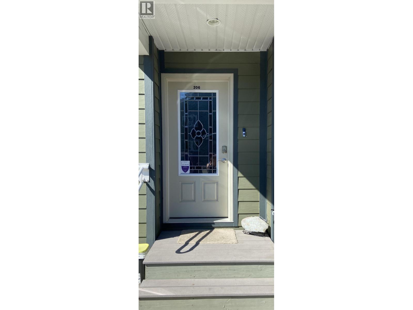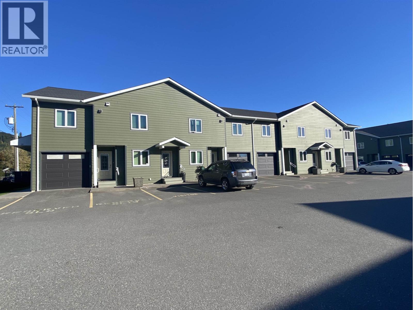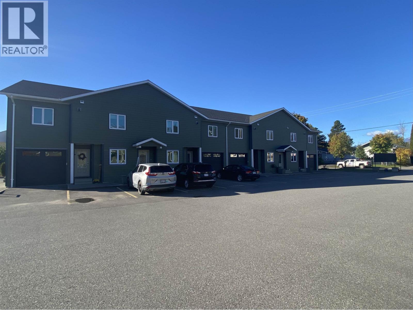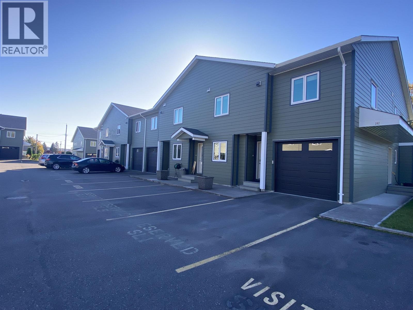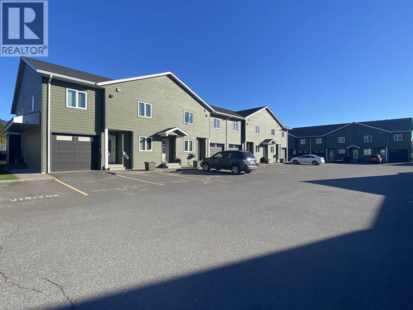3 Bedroom
2 Bathroom
1,539 ft2
Baseboard Heaters
$424,900
Spacious 3 bedroom upper apartment affording beautiful views off the covered back deck. With 3 large bedrooms, each featuring a small walk-in-closet, two full baths and generous living dining area this unit offers so much.The in-suite laundry room has space for a freezer and more with the additional store room giving space to seasonal gear and decor! Built in 2014, the quality of this development sets it apart. Just on the edge of the downtown core, and within easy walking distance to ,one block from the Park Avenue Medical centre, and includes the built in stair climber, this property is ideal for those looking for an ideal location and quality home for their golden years! (id:46156)
Property Details
|
MLS® Number
|
R3041640 |
|
Property Type
|
Single Family |
|
View Type
|
Mountain View |
Building
|
Bathroom Total
|
2 |
|
Bedrooms Total
|
3 |
|
Amenities
|
Laundry - In Suite |
|
Basement Type
|
None |
|
Constructed Date
|
2014 |
|
Construction Style Attachment
|
Attached |
|
Exterior Finish
|
Composite Siding |
|
Foundation Type
|
Concrete Perimeter |
|
Heating Fuel
|
Electric |
|
Heating Type
|
Baseboard Heaters |
|
Roof Material
|
Asphalt Shingle |
|
Roof Style
|
Conventional |
|
Stories Total
|
1 |
|
Size Interior
|
1,539 Ft2 |
|
Total Finished Area
|
1539 Sqft |
|
Type
|
Apartment |
|
Utility Water
|
Municipal Water |
Parking
Land
|
Acreage
|
No |
|
Size Irregular
|
0 X 0 |
|
Size Total Text
|
0 X 0 |
Rooms
| Level |
Type |
Length |
Width |
Dimensions |
|
Main Level |
Living Room |
16 ft |
14 ft |
16 ft x 14 ft |
|
Main Level |
Dining Room |
14 ft |
9 ft ,3 in |
14 ft x 9 ft ,3 in |
|
Main Level |
Kitchen |
10 ft |
8 ft ,9 in |
10 ft x 8 ft ,9 in |
|
Main Level |
Bedroom 2 |
14 ft ,4 in |
11 ft ,1 in |
14 ft ,4 in x 11 ft ,1 in |
|
Main Level |
Other |
7 ft ,2 in |
4 ft ,1 in |
7 ft ,2 in x 4 ft ,1 in |
|
Main Level |
Bedroom 3 |
13 ft ,1 in |
10 ft ,1 in |
13 ft ,1 in x 10 ft ,1 in |
|
Main Level |
Other |
7 ft ,2 in |
4 ft ,1 in |
7 ft ,2 in x 4 ft ,1 in |
|
Main Level |
Bedroom 4 |
10 ft ,1 in |
10 ft ,6 in |
10 ft ,1 in x 10 ft ,6 in |
|
Main Level |
Other |
6 ft |
3 ft ,1 in |
6 ft x 3 ft ,1 in |
|
Main Level |
Laundry Room |
9 ft ,6 in |
7 ft |
9 ft ,6 in x 7 ft |
|
Main Level |
Storage |
11 ft ,1 in |
5 ft ,5 in |
11 ft ,1 in x 5 ft ,5 in |
https://www.realtor.ca/real-estate/28792918/206-4719-davis-avenue-terrace


