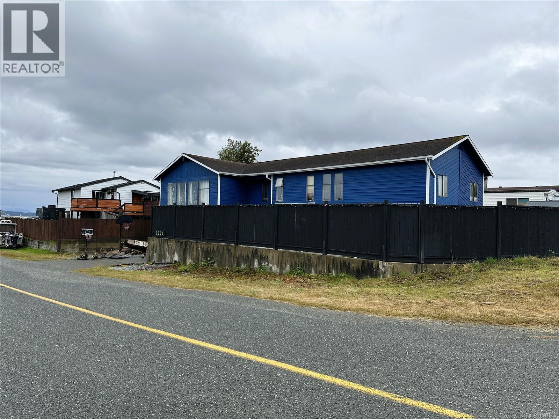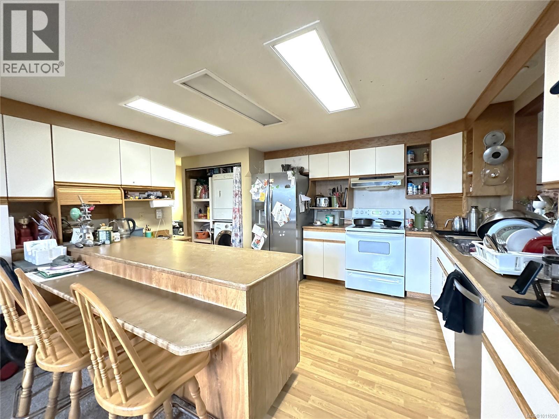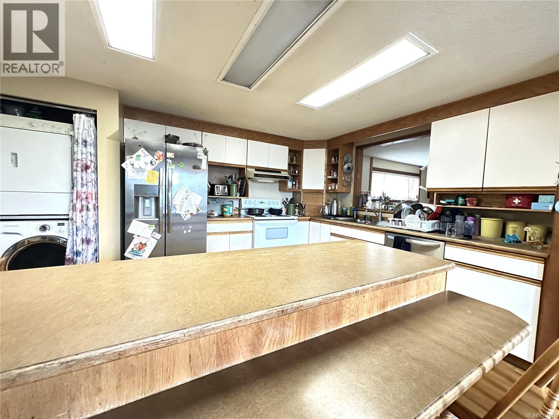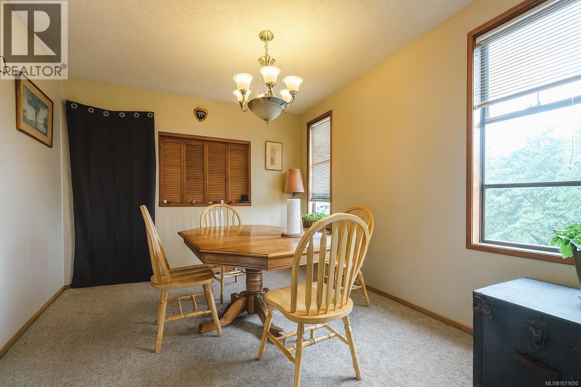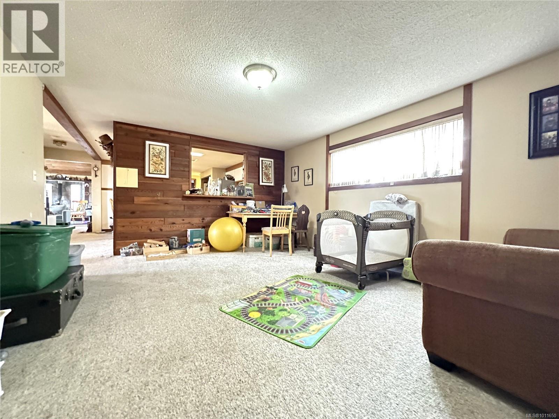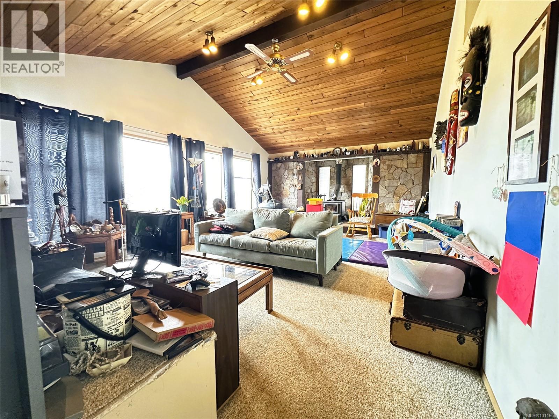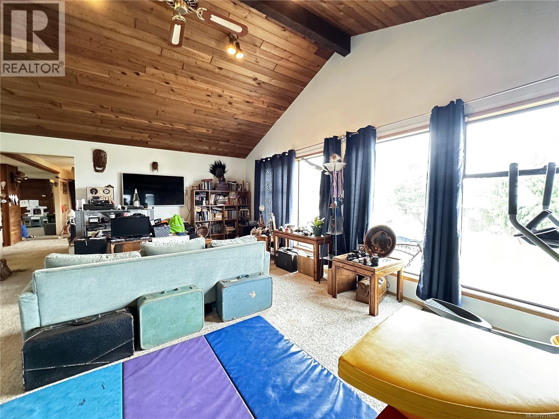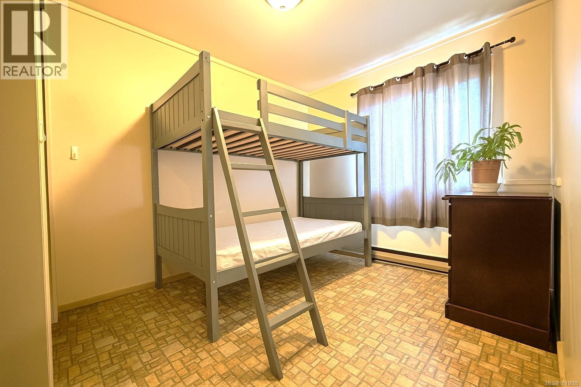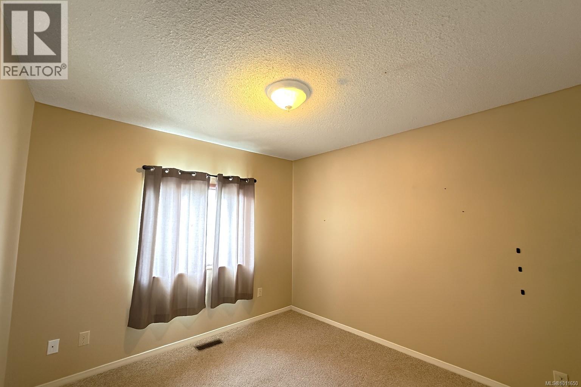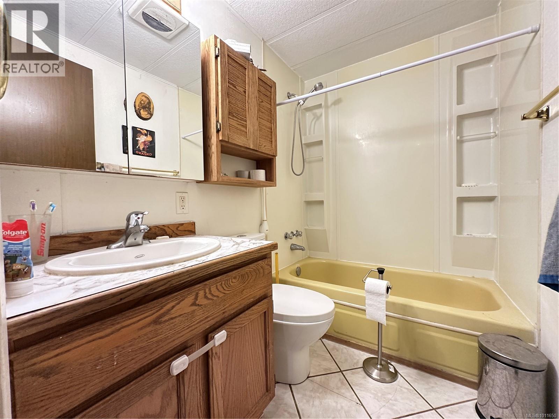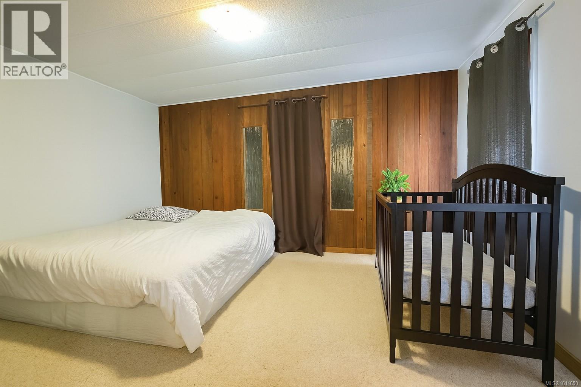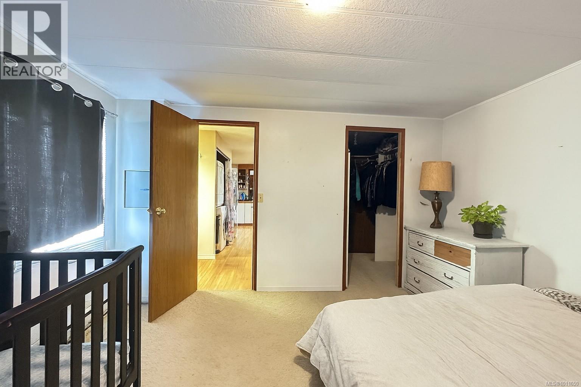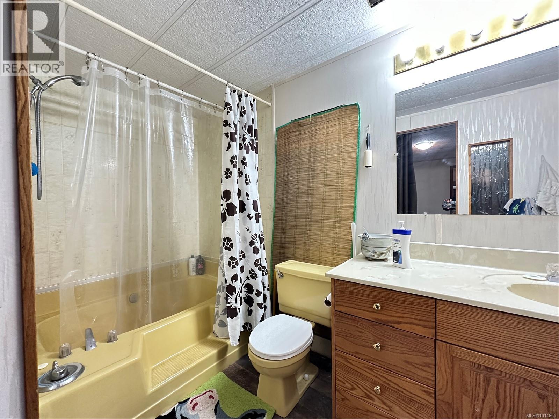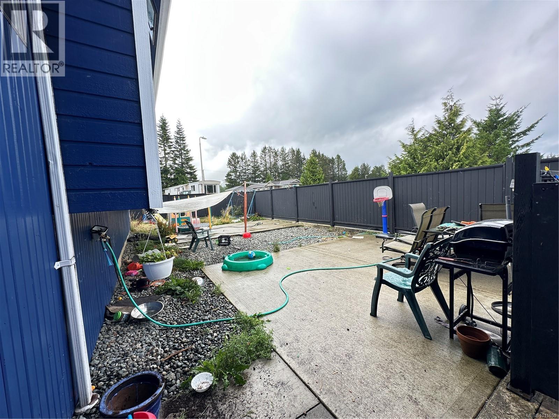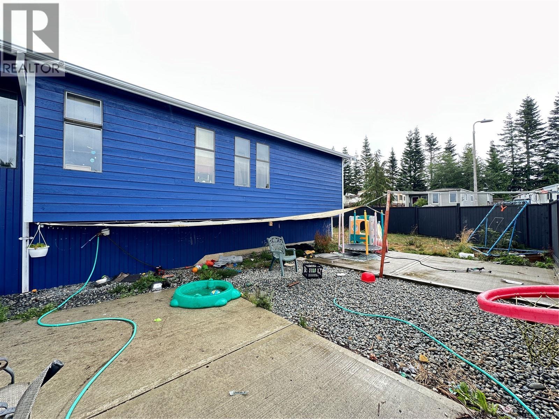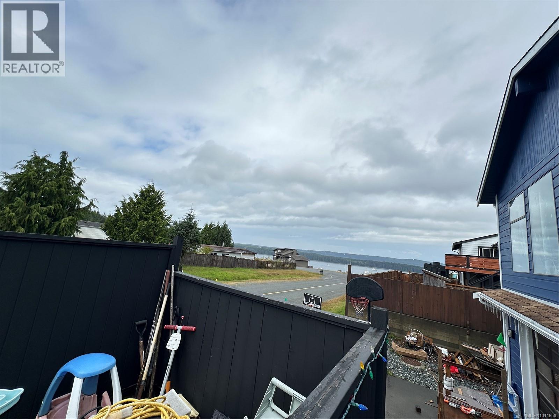3 Bedroom
2 Bathroom
2,408 ft2
Fireplace
None
Forced Air
$295,000
This family home offers partial ocean and mountain views from the spacious living room and dining area, creating a bright and welcoming atmosphere. Inside, you’ll find an extra-large living room along with a separate family room, providing plenty of space for both relaxation and gatherings. A dedicated office area just off the dining room makes working from home convenient. The kitchen is generously sized, featuring a large eating bar that’s perfect for casual meals and entertaining. The primary bedroom is thoughtfully separated from the others, complete with a small ensuite and walk-in closet. While the home would benefit from cosmetic updates throughout, it provides a solid layout with excellent potential. The lower level is a crawl space, with the main portion of the house sitting above a large garage offering plenty of storage and parking or workshop potential. (id:46156)
Property Details
|
MLS® Number
|
1011650 |
|
Property Type
|
Single Family |
|
Neigbourhood
|
Port McNeill |
|
Features
|
Corner Site, Other, Marine Oriented |
|
Parking Space Total
|
3 |
|
Plan
|
Vip31127 |
|
View Type
|
Mountain View, Ocean View |
Building
|
Bathroom Total
|
2 |
|
Bedrooms Total
|
3 |
|
Constructed Date
|
1983 |
|
Cooling Type
|
None |
|
Fireplace Present
|
Yes |
|
Fireplace Total
|
1 |
|
Heating Fuel
|
Electric |
|
Heating Type
|
Forced Air |
|
Size Interior
|
2,408 Ft2 |
|
Total Finished Area
|
1870 Sqft |
|
Type
|
House |
Land
|
Access Type
|
Road Access |
|
Acreage
|
No |
|
Size Irregular
|
4792 |
|
Size Total
|
4792 Sqft |
|
Size Total Text
|
4792 Sqft |
|
Zoning Type
|
Residential |
Rooms
| Level |
Type |
Length |
Width |
Dimensions |
|
Main Level |
Ensuite |
|
|
4-Piece |
|
Main Level |
Primary Bedroom |
|
|
10'10 x 13'1 |
|
Main Level |
Bathroom |
|
|
4-Piece |
|
Main Level |
Bedroom |
|
|
9'8 x 10'3 |
|
Main Level |
Bedroom |
|
|
11'7 x 7'11 |
|
Main Level |
Office |
|
|
6'4 x 9'8 |
|
Main Level |
Family Room |
|
|
13'2 x 16'6 |
|
Main Level |
Dining Room |
|
|
11'10 x 9'8 |
|
Main Level |
Living Room |
|
|
15'7 x 22'11 |
|
Main Level |
Kitchen |
|
|
10'11 x 14'2 |
https://www.realtor.ca/real-estate/28792815/2000-chelan-cres-port-mcneill-port-mcneill


