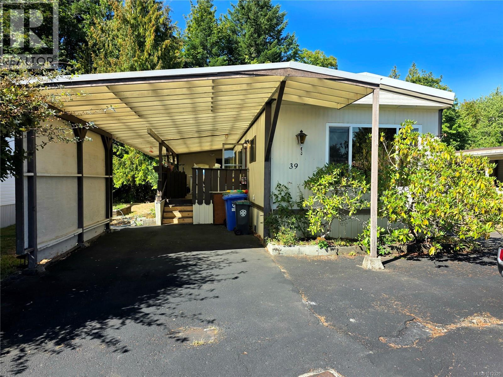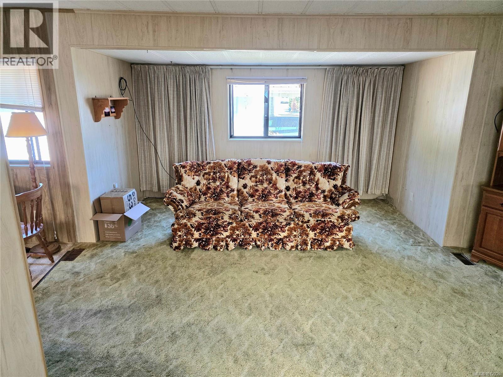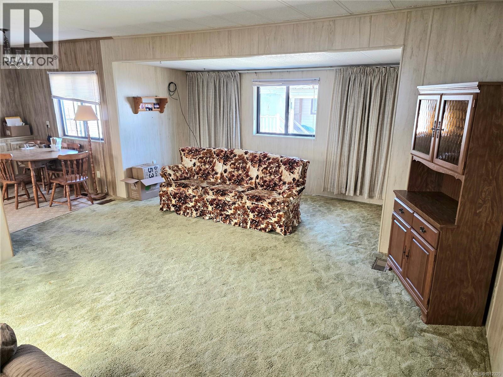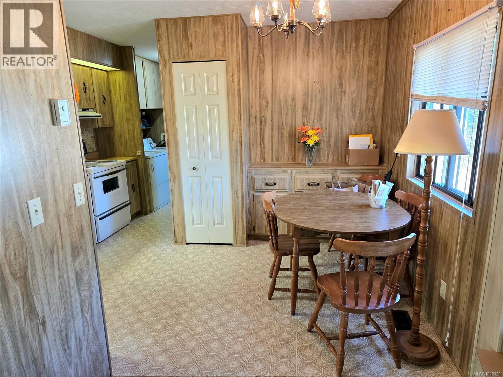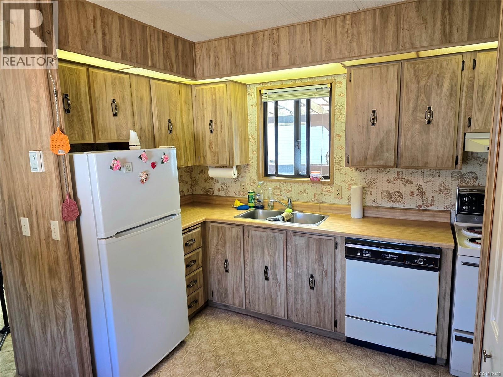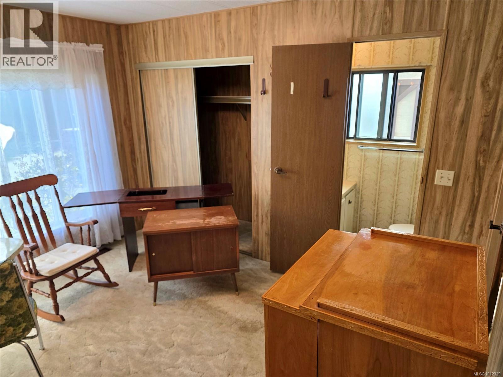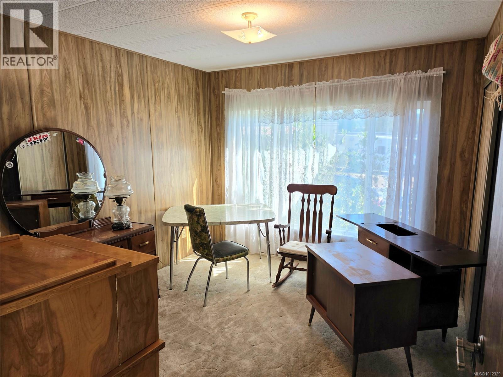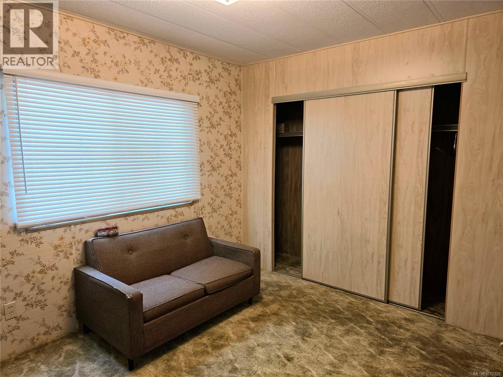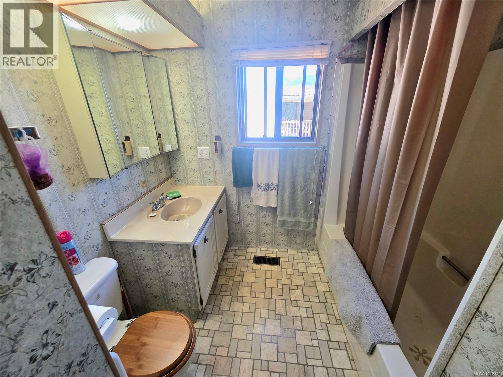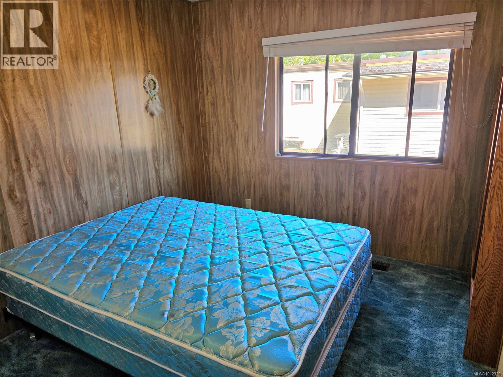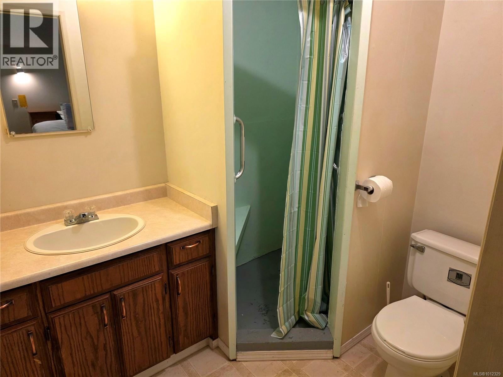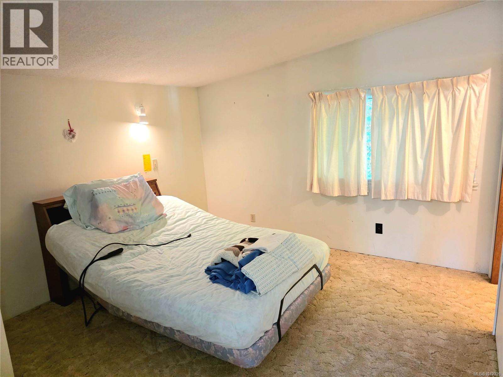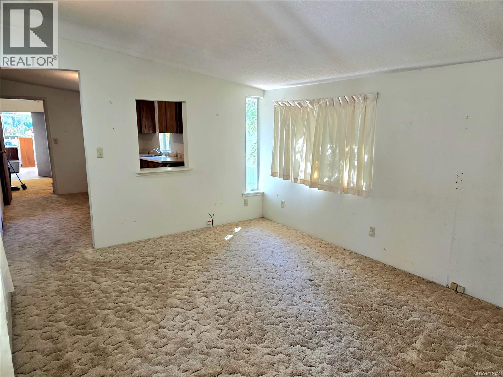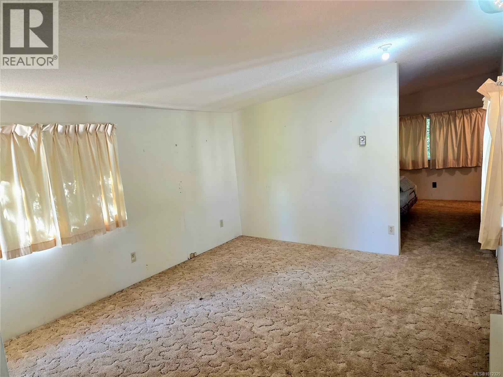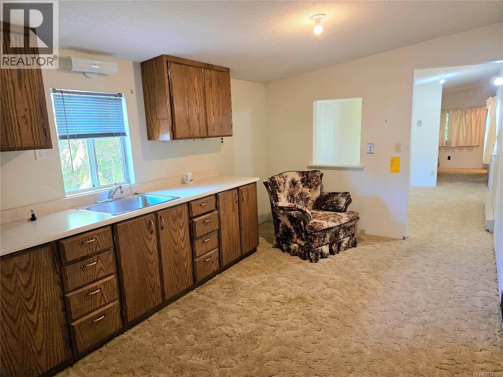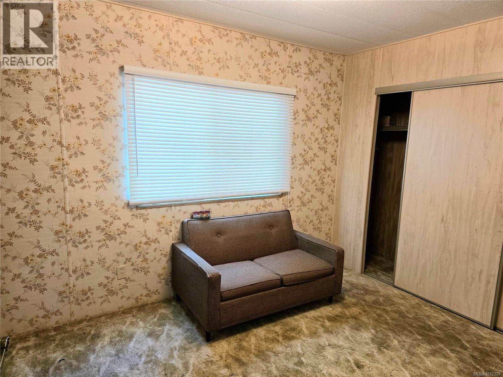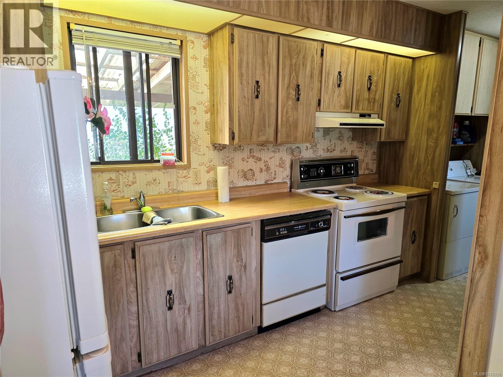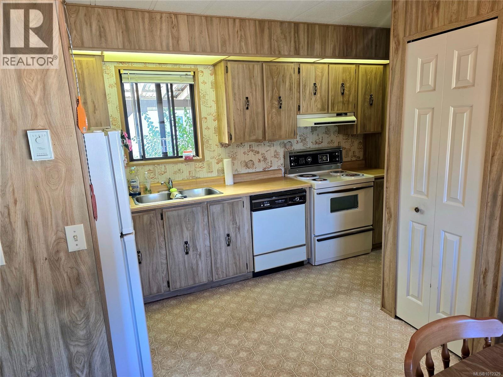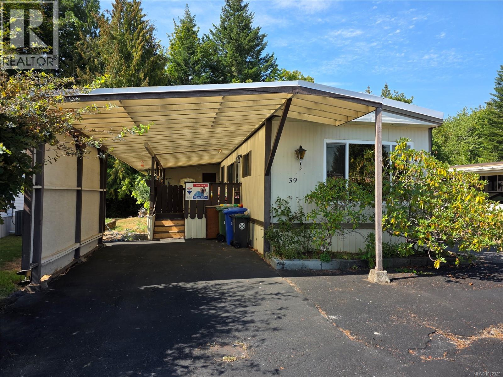39 5558 Beaver Creek Rd Port Alberni, British Columbia V9Y 8G6
4 Bedroom
3 Bathroom
1,596 ft2
None
Forced Air
$169,900Maintenance,
$423 Monthly
Maintenance,
$423 Monthly55+ park. Bring your ideas for updating this large mobile home in our most desired park in Port Alberni. The original home has 3 bedrooms and 2 bathrooms with a large living room. The addition has a large kitchen, rec room/ living room and bedroom with ensuite. Located at the back end of the park so no neighbors behind you. (id:46156)
Property Details
| MLS® Number | 1012329 |
| Property Type | Single Family |
| Neigbourhood | Port Alberni |
| Community Features | Pets Allowed With Restrictions, Age Restrictions |
| Parking Space Total | 3 |
Building
| Bathroom Total | 3 |
| Bedrooms Total | 4 |
| Constructed Date | 1982 |
| Cooling Type | None |
| Heating Fuel | Oil |
| Heating Type | Forced Air |
| Size Interior | 1,596 Ft2 |
| Total Finished Area | 1596 Sqft |
| Type | Manufactured Home |
Land
| Acreage | No |
| Zoning Description | Mh1 |
| Zoning Type | Multi-family |
Rooms
| Level | Type | Length | Width | Dimensions |
|---|---|---|---|---|
| Main Level | Storage | 13'1 x 9'9 | ||
| Main Level | Bedroom | 8'10 x 10'9 | ||
| Main Level | Bedroom | 10 ft | Measurements not available x 10 ft | |
| Main Level | Bathroom | 8 ft | Measurements not available x 8 ft | |
| Main Level | Laundry Room | 5 ft | Measurements not available x 5 ft | |
| Main Level | Kitchen | 13 ft | 8 ft | 13 ft x 8 ft |
| Main Level | Living Room/dining Room | 13'10 x 18'10 | ||
| Main Level | Ensuite | 2'7 x 5'8 | ||
| Main Level | Primary Bedroom | 12 ft | 10 ft | 12 ft x 10 ft |
| Additional Accommodation | Bathroom | 5'9 x 7'5 | ||
| Additional Accommodation | Primary Bedroom | 11'3 x 11'8 | ||
| Additional Accommodation | Living Room | 11'3 x 13'7 | ||
| Additional Accommodation | Kitchen | 14 ft | Measurements not available x 14 ft |
https://www.realtor.ca/real-estate/28792321/39-5558-beaver-creek-rd-port-alberni-port-alberni


