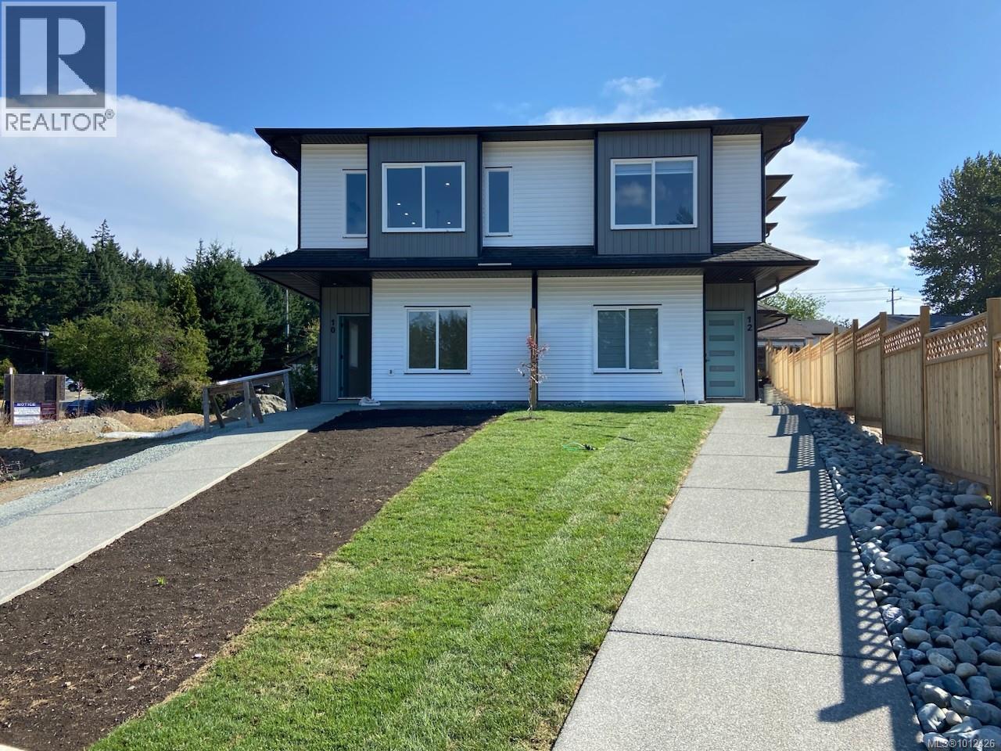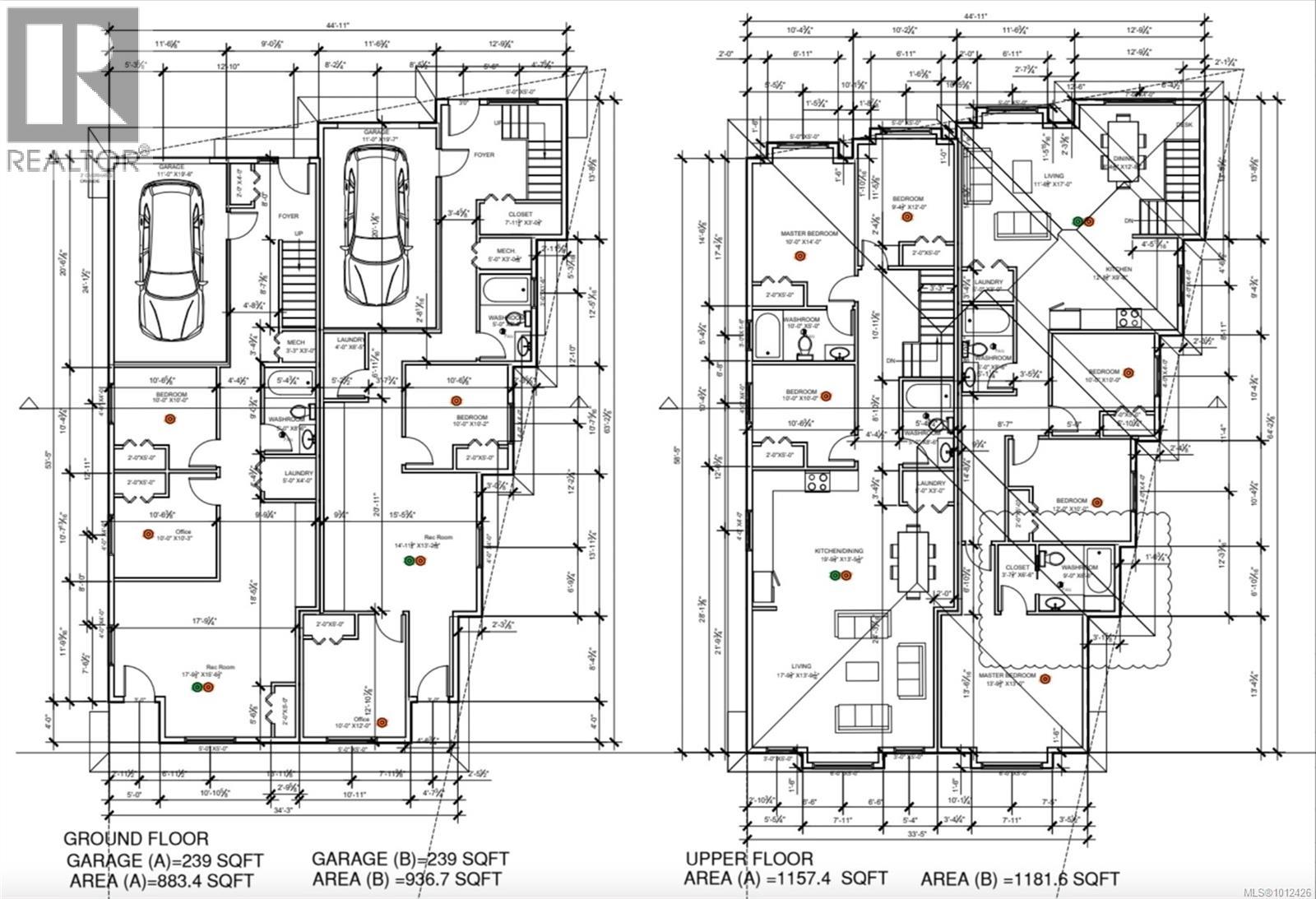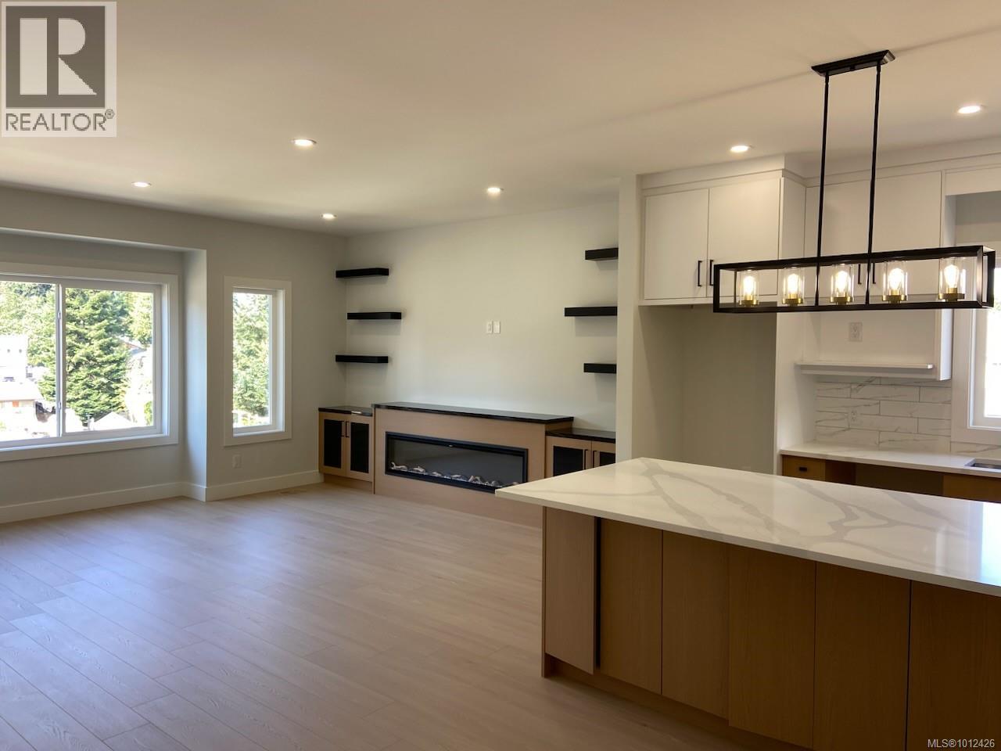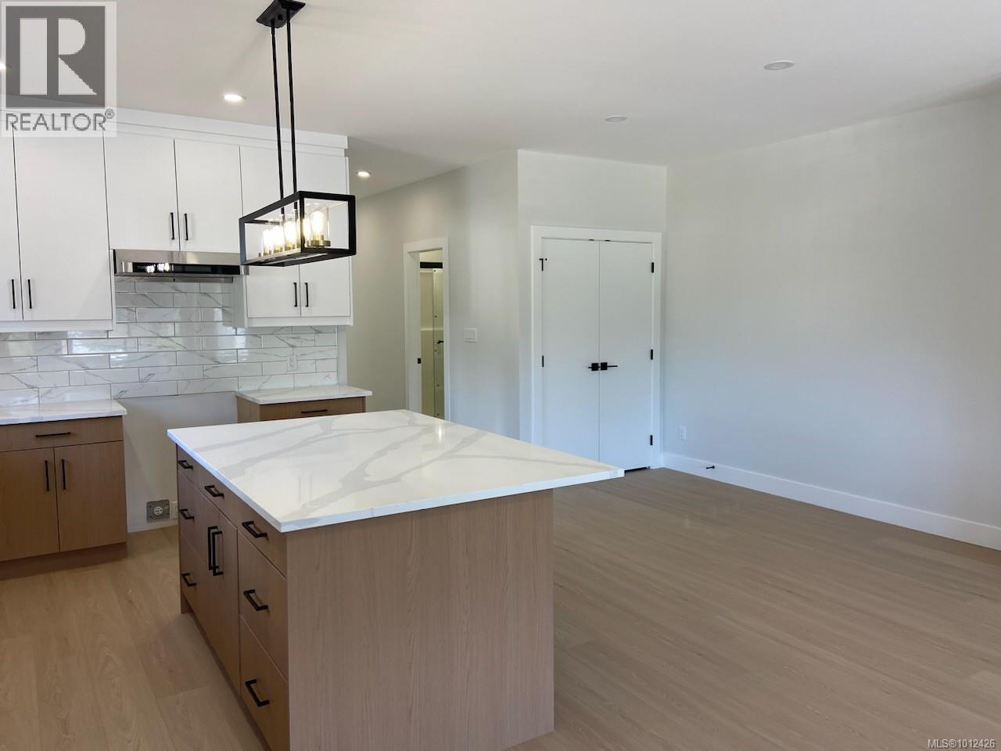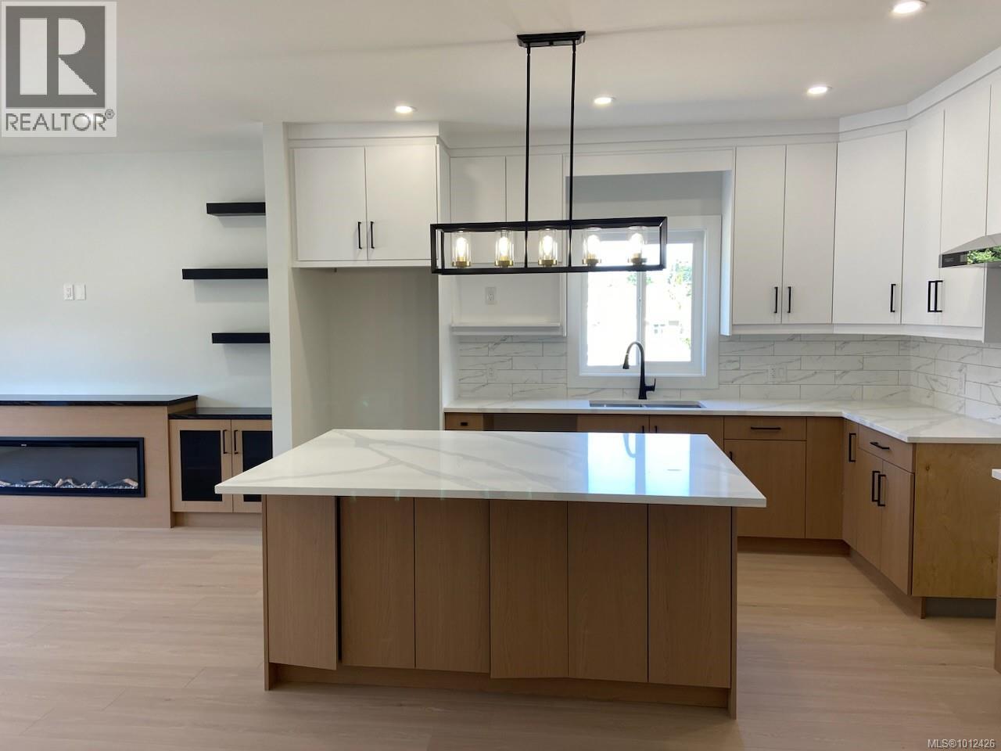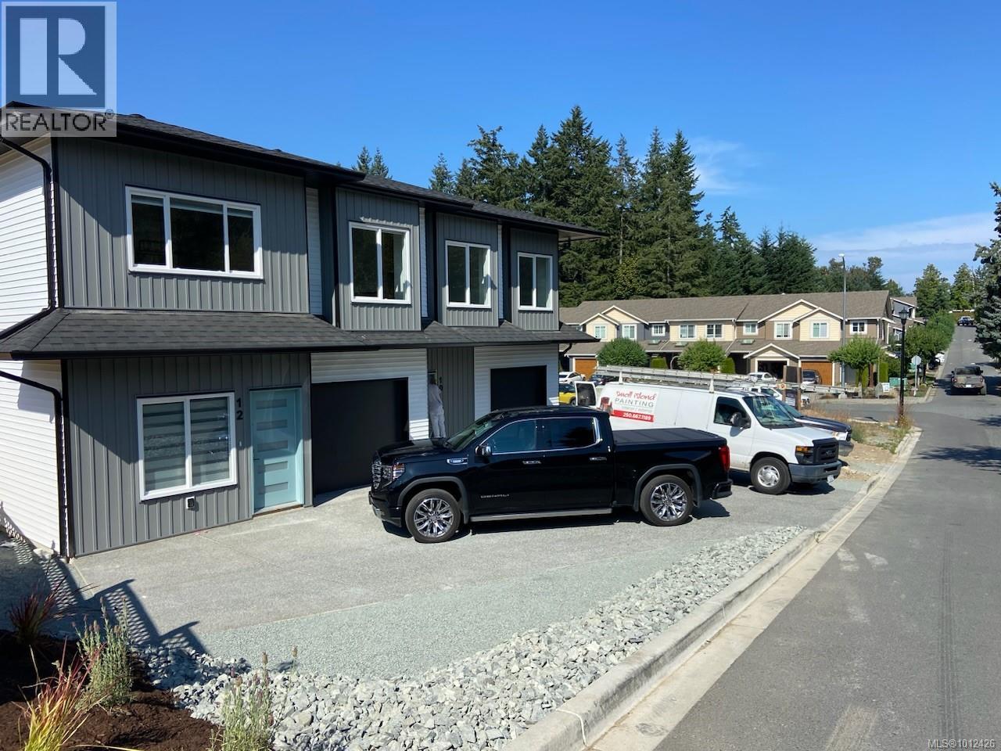5 Bedroom
3 Bathroom
2,279 ft2
Fireplace
See Remarks
Forced Air
$770,000
We are excited to build beautiful duplex's on this fabulous location. Luxury & Affordability without the sacrifice of finishings. Quartz countertops, Energy efficient and all the comforts of a home. The Upper floor offers a large Primary bedroom with full bathroom & walk-in closet. Two Generous spare rooms and full bathroom. Main floor laundry, Huge open concept kitchen-dining-family room combo. Ground level offers two additional bedrooms, full bathroom, living room and single car garage. Pool, gym,ice rink, parks, ball fields & schools within walking distance. Malls, lakes and walking trails minutes away. Pick exterior & interior colours, cabinetry and more at this point! Gas furnace, electric fireplace, electric hot water. (id:46156)
Property Details
|
MLS® Number
|
1012426 |
|
Property Type
|
Single Family |
|
Neigbourhood
|
Diver Lake |
|
Community Features
|
Pets Allowed, Family Oriented |
|
Features
|
Central Location, Other |
|
Parking Space Total
|
3 |
Building
|
Bathroom Total
|
3 |
|
Bedrooms Total
|
5 |
|
Constructed Date
|
2025 |
|
Cooling Type
|
See Remarks |
|
Fireplace Present
|
Yes |
|
Fireplace Total
|
1 |
|
Heating Type
|
Forced Air |
|
Size Interior
|
2,279 Ft2 |
|
Total Finished Area
|
2040 Sqft |
|
Type
|
Duplex |
Land
|
Access Type
|
Road Access |
|
Acreage
|
No |
|
Size Irregular
|
6364 |
|
Size Total
|
6364 Sqft |
|
Size Total Text
|
6364 Sqft |
|
Zoning Description
|
R5 |
|
Zoning Type
|
Multi-family |
Rooms
| Level |
Type |
Length |
Width |
Dimensions |
|
Lower Level |
Bathroom |
5 ft |
|
5 ft x Measurements not available |
|
Lower Level |
Laundry Room |
5 ft |
4 ft |
5 ft x 4 ft |
|
Lower Level |
Family Room |
|
|
17'9 x 15'6 |
|
Lower Level |
Bedroom |
10 ft |
|
10 ft x Measurements not available |
|
Lower Level |
Bedroom |
10 ft |
10 ft |
10 ft x 10 ft |
|
Lower Level |
Entrance |
8 ft |
7 ft |
8 ft x 7 ft |
|
Main Level |
Bathroom |
5 ft |
|
5 ft x Measurements not available |
|
Main Level |
Kitchen |
|
|
24'9 x 13'5 |
|
Main Level |
Living Room/dining Room |
|
|
17'9 x 13'9 |
|
Main Level |
Laundry Room |
5 ft |
3 ft |
5 ft x 3 ft |
|
Main Level |
Bedroom |
10 ft |
10 ft |
10 ft x 10 ft |
|
Main Level |
Bedroom |
|
12 ft |
Measurements not available x 12 ft |
|
Main Level |
Bathroom |
10 ft |
5 ft |
10 ft x 5 ft |
|
Main Level |
Primary Bedroom |
10 ft |
14 ft |
10 ft x 14 ft |
https://www.realtor.ca/real-estate/28794891/10-leam-rd-nanaimo-diver-lake


