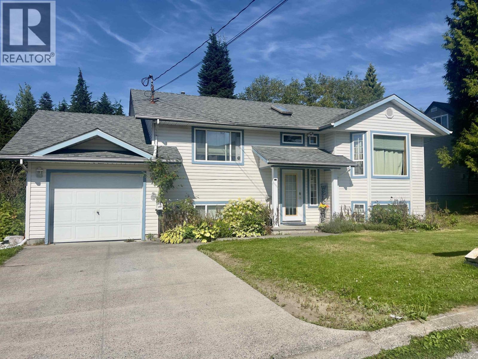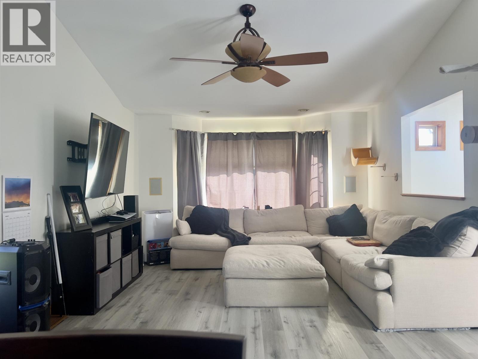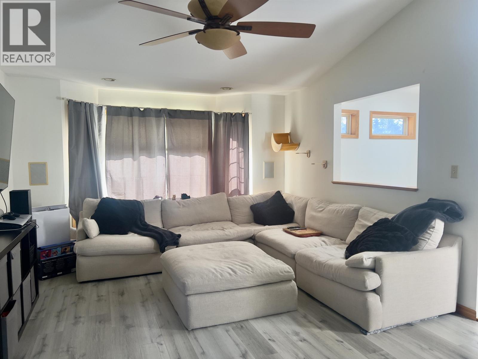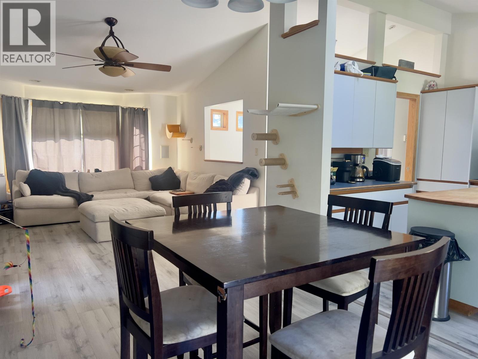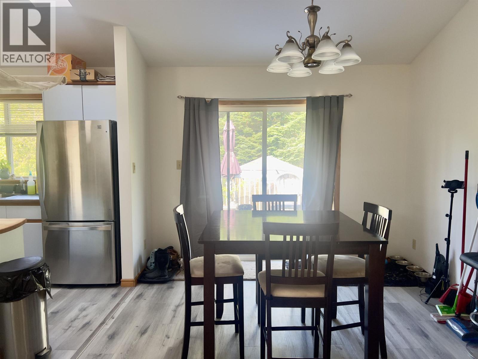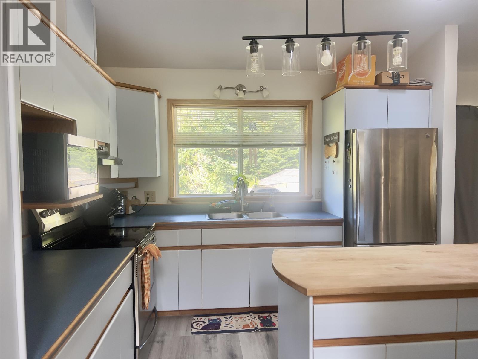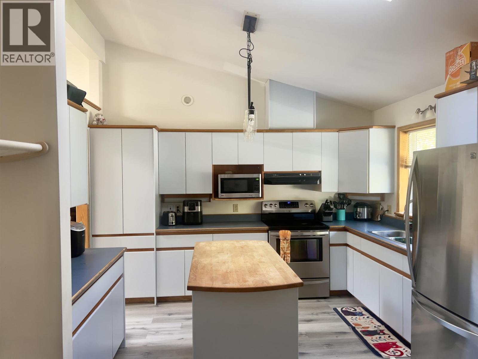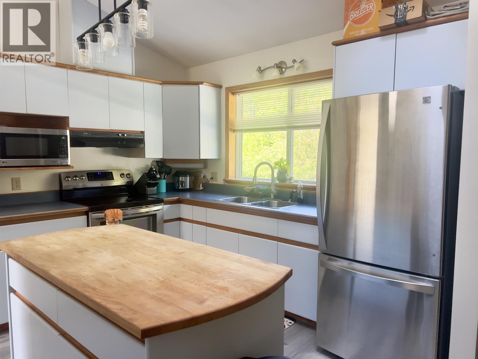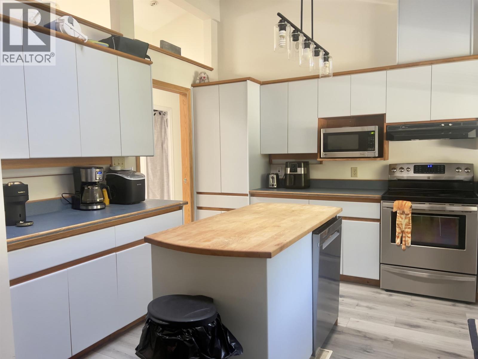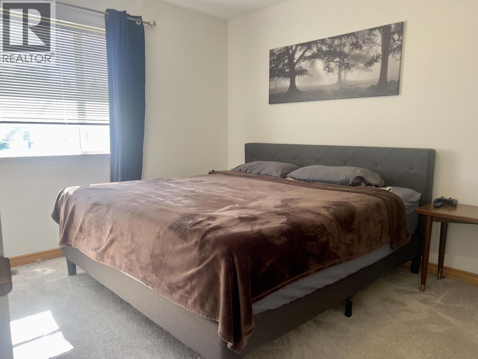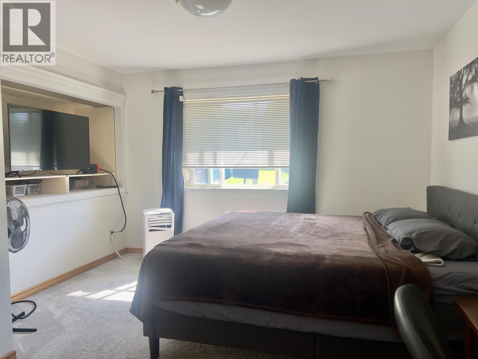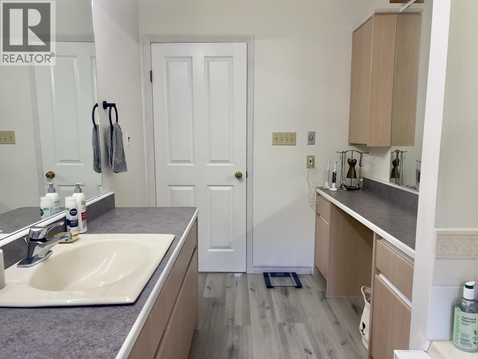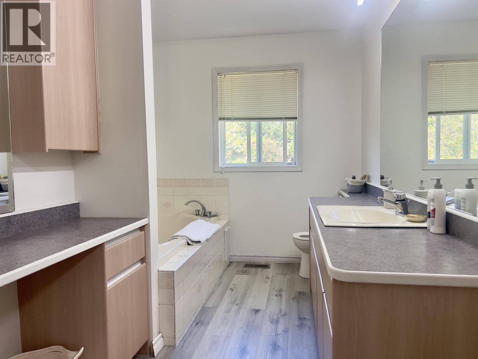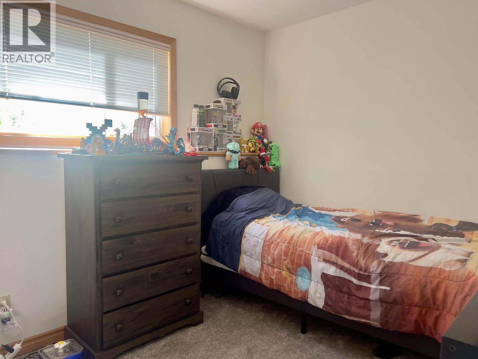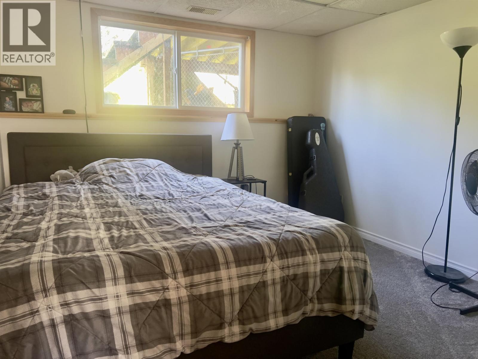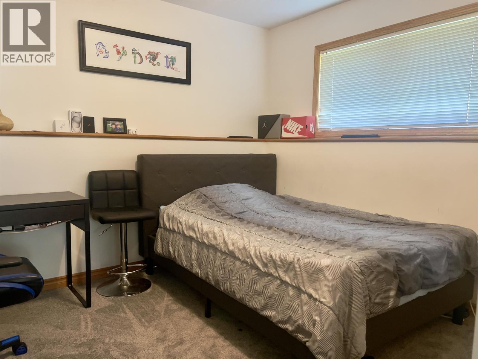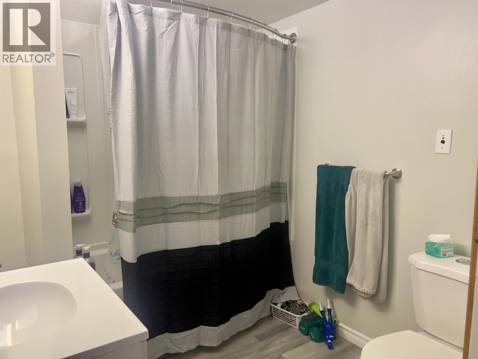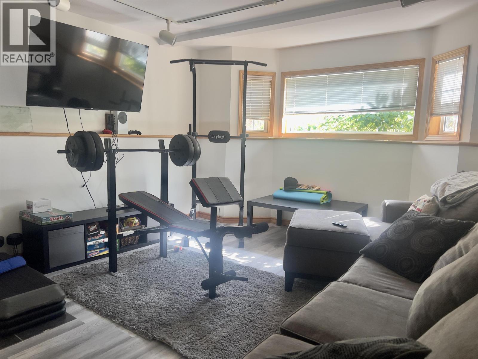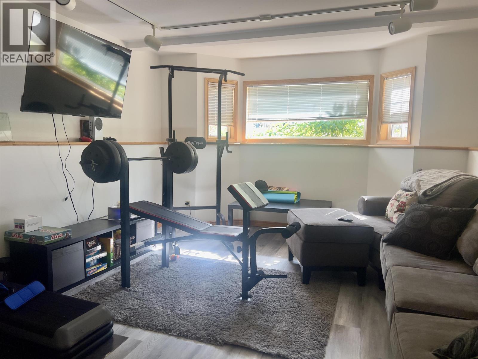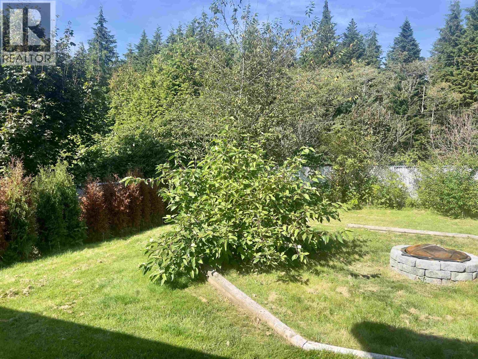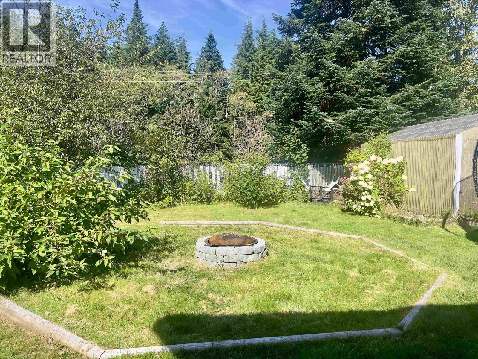4 Bedroom
2 Bathroom
2,172 ft2
Split Level Entry
Fireplace
Forced Air
$449,000
Welcome to this 4-bedroom, 2-bathroom home built in 1995, ideally located within walking distance to town. Inside, you’ll appreciate the fresh new flooring throughout and a functional layout with spacious bedrooms and two full bathrooms, perfect for family living. The property features a large garage, offering plenty of room for parking, storage, or a workshop. Outside, enjoy a fully fenced yard—great for kids, pets, or private outdoor entertaining on your backyard deck. With modern updates, ample space, and unbeatable convenience, this move-in ready home is a fantastic opportunity in today’s market. (id:46156)
Property Details
|
MLS® Number
|
R3041774 |
|
Property Type
|
Single Family |
Building
|
Bathroom Total
|
2 |
|
Bedrooms Total
|
4 |
|
Architectural Style
|
Split Level Entry |
|
Basement Development
|
Finished |
|
Basement Type
|
N/a (finished) |
|
Constructed Date
|
1995 |
|
Construction Style Attachment
|
Detached |
|
Exterior Finish
|
Vinyl Siding |
|
Fireplace Present
|
Yes |
|
Fireplace Total
|
1 |
|
Foundation Type
|
Concrete Perimeter |
|
Heating Fuel
|
Natural Gas, Pellet |
|
Heating Type
|
Forced Air |
|
Roof Material
|
Asphalt Shingle |
|
Roof Style
|
Conventional |
|
Stories Total
|
2 |
|
Size Interior
|
2,172 Ft2 |
|
Type
|
House |
|
Utility Water
|
Municipal Water |
Parking
Land
|
Acreage
|
No |
|
Size Irregular
|
6406 |
|
Size Total
|
6406 Sqft |
|
Size Total Text
|
6406 Sqft |
Rooms
| Level |
Type |
Length |
Width |
Dimensions |
|
Above |
Kitchen |
11 ft |
12 ft ,6 in |
11 ft x 12 ft ,6 in |
|
Above |
Living Room |
15 ft ,6 in |
12 ft ,6 in |
15 ft ,6 in x 12 ft ,6 in |
|
Above |
Dining Room |
10 ft ,4 in |
12 ft ,6 in |
10 ft ,4 in x 12 ft ,6 in |
|
Above |
Primary Bedroom |
15 ft ,6 in |
12 ft ,6 in |
15 ft ,6 in x 12 ft ,6 in |
|
Lower Level |
Family Room |
15 ft ,6 in |
12 ft ,6 in |
15 ft ,6 in x 12 ft ,6 in |
|
Lower Level |
Bedroom 2 |
11 ft ,6 in |
10 ft ,3 in |
11 ft ,6 in x 10 ft ,3 in |
|
Lower Level |
Bedroom 3 |
11 ft ,8 in |
10 ft ,2 in |
11 ft ,8 in x 10 ft ,2 in |
|
Lower Level |
Bedroom 4 |
11 ft ,8 in |
10 ft ,2 in |
11 ft ,8 in x 10 ft ,2 in |
https://www.realtor.ca/real-estate/28796317/17-brant-street-kitimat


