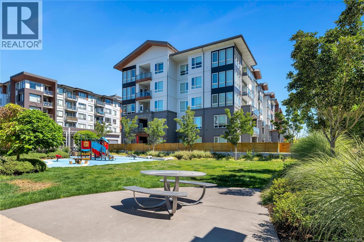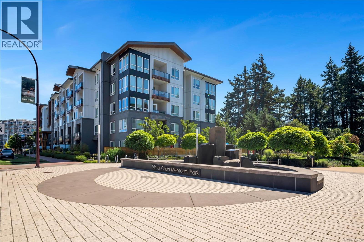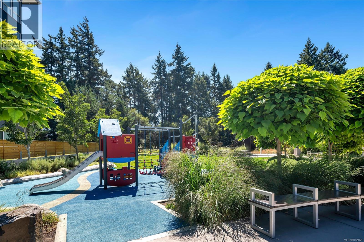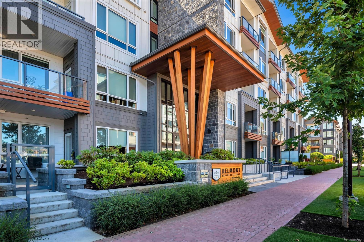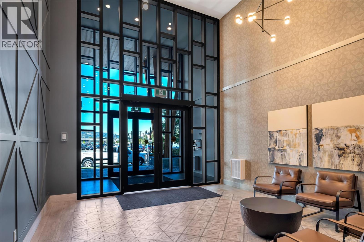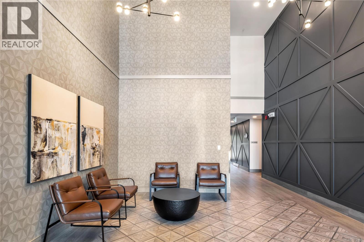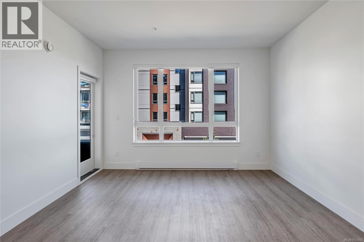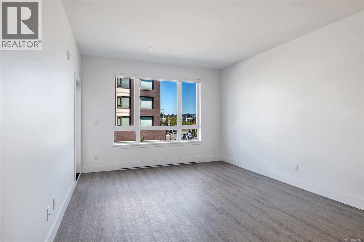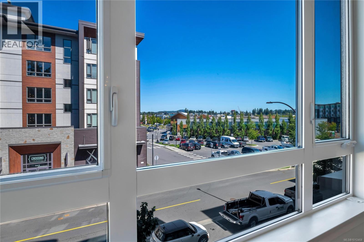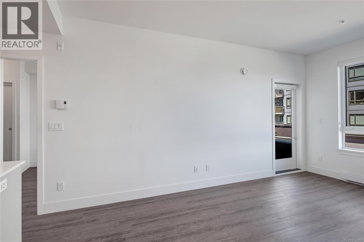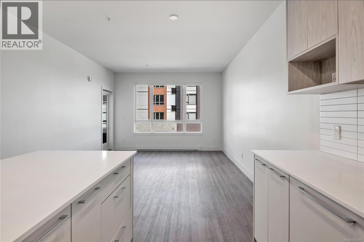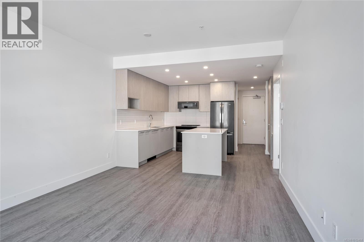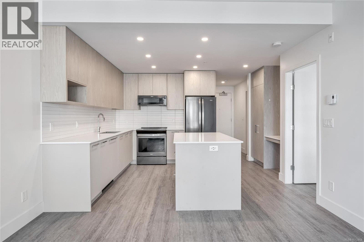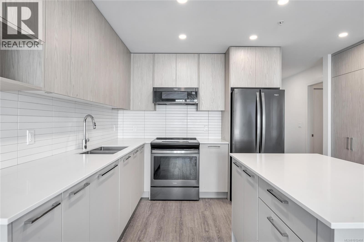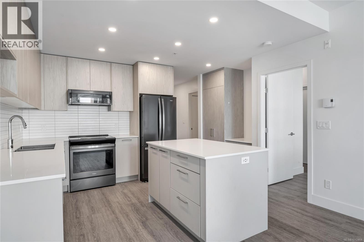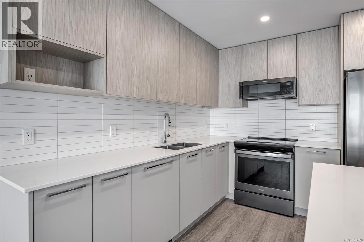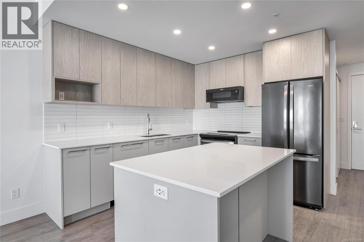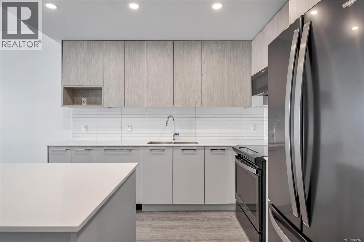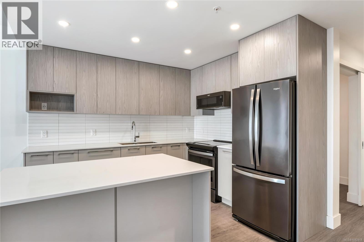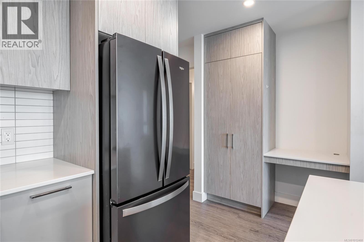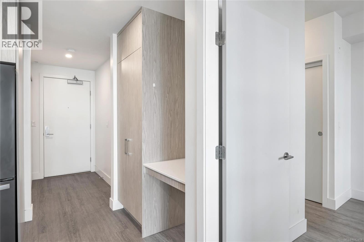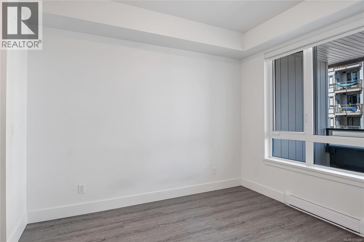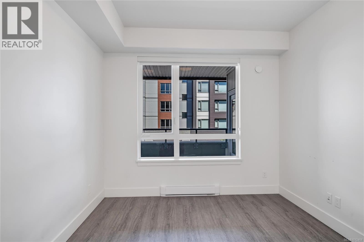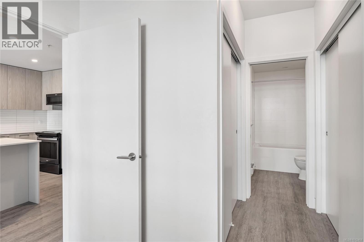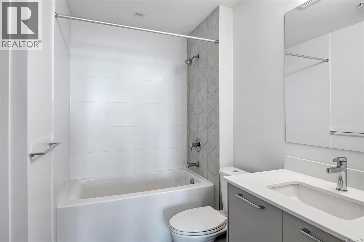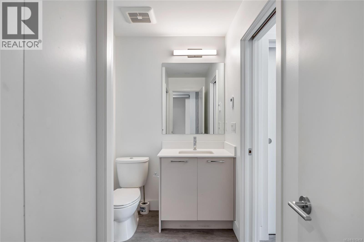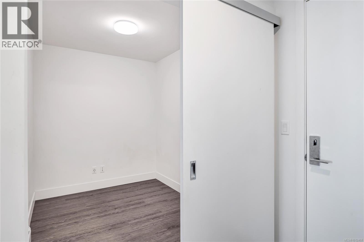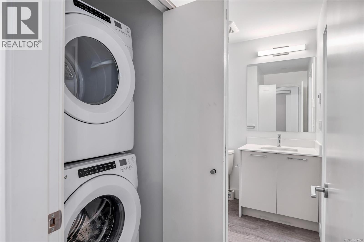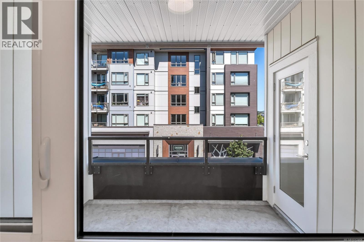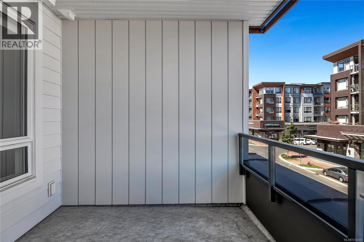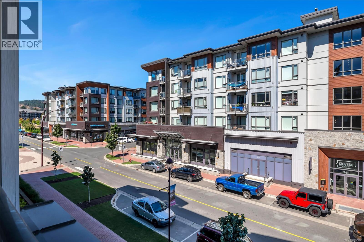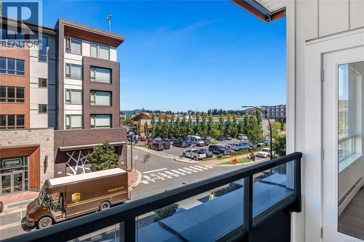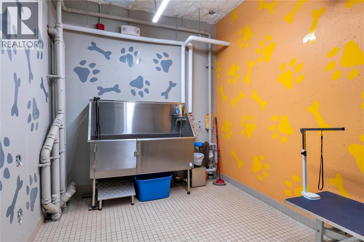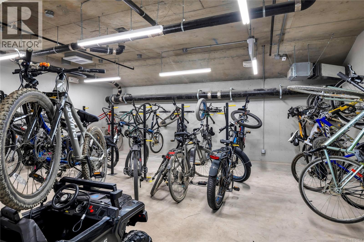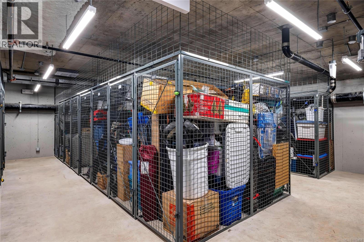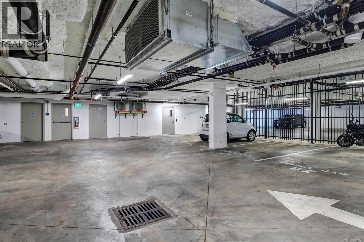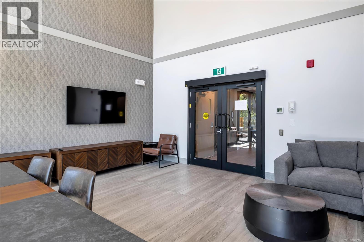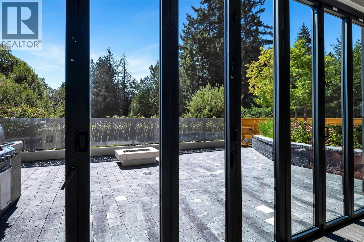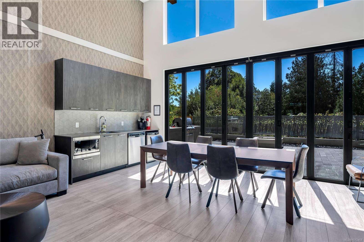1 Bedroom
1 Bathroom
819 ft2
None
Baseboard Heaters
$503,000Maintenance,
$312.36 Monthly
Welcome to Belmont Residences! One of the Newest building in this beautiful development. THIS NEWER 1 bedroom PLUS Den IS MOVE-IN READY. Gorgeous NORTH FACING unit features open concept Kitchen, Quartz countertops, designer backsplash, full size island and higher end Black SS appliances. The perfect size den off the entry is a good spot for an office or study room. The owners can enjoy a luxurious south facing lounge for evening cocktails, Parking level includes Dog Wash and bike repair/storage. Separate Storage included. The Belmont Club is complete with Children's Play area. Craft/Art Room. All amenities just footsteps away Thrifty's, Starbucks and restaurants. THIS IS A MUST SEE. ALL MEASUREMENTS APPROX VERIFY BY THE PURCHASER IF DEEMED IMPORTANT. (id:46156)
Property Details
|
MLS® Number
|
1012468 |
|
Property Type
|
Single Family |
|
Neigbourhood
|
Jacklin |
|
Community Features
|
Pets Allowed, Family Oriented |
|
Features
|
Other |
|
Parking Space Total
|
1 |
|
Plan
|
Eps8214 |
Building
|
Bathroom Total
|
1 |
|
Bedrooms Total
|
1 |
|
Appliances
|
Refrigerator, Stove, Washer, Dryer |
|
Constructed Date
|
2022 |
|
Cooling Type
|
None |
|
Heating Type
|
Baseboard Heaters |
|
Size Interior
|
819 Ft2 |
|
Total Finished Area
|
733 Sqft |
|
Type
|
Apartment |
Parking
Land
|
Acreage
|
No |
|
Size Irregular
|
819 |
|
Size Total
|
819 Sqft |
|
Size Total Text
|
819 Sqft |
|
Zoning Type
|
Residential |
Rooms
| Level |
Type |
Length |
Width |
Dimensions |
|
Main Level |
Balcony |
9 ft |
8 ft |
9 ft x 8 ft |
|
Main Level |
Bathroom |
8 ft |
7 ft |
8 ft x 7 ft |
|
Main Level |
Bedroom |
9 ft |
10 ft |
9 ft x 10 ft |
|
Main Level |
Living Room/dining Room |
12 ft |
17 ft |
12 ft x 17 ft |
|
Main Level |
Kitchen |
15 ft |
11 ft |
15 ft x 11 ft |
|
Main Level |
Den |
9 ft |
7 ft |
9 ft x 7 ft |
|
Main Level |
Entrance |
4 ft |
6 ft |
4 ft x 6 ft |
https://www.realtor.ca/real-estate/28796238/312-940-reunion-ave-langford-jacklin


