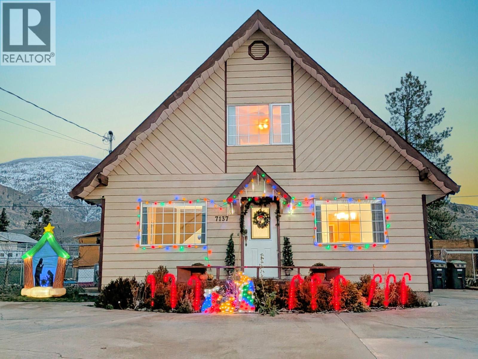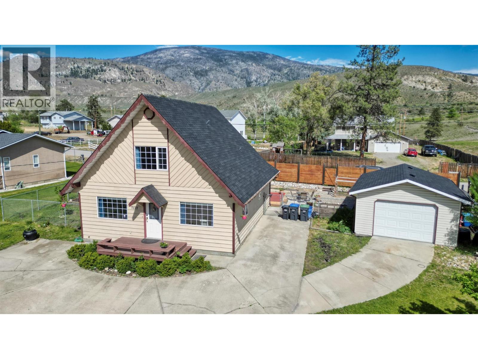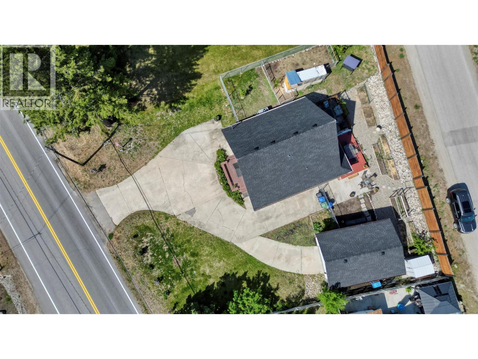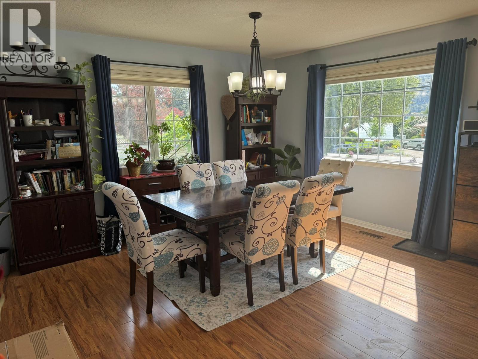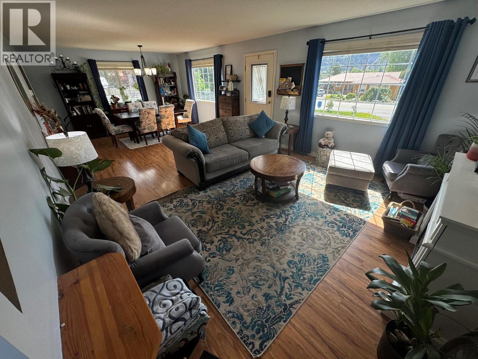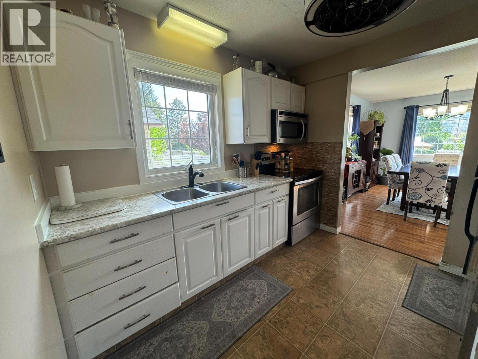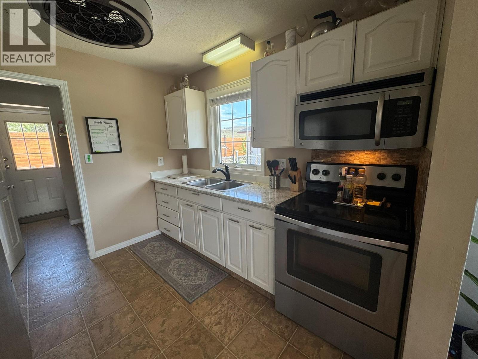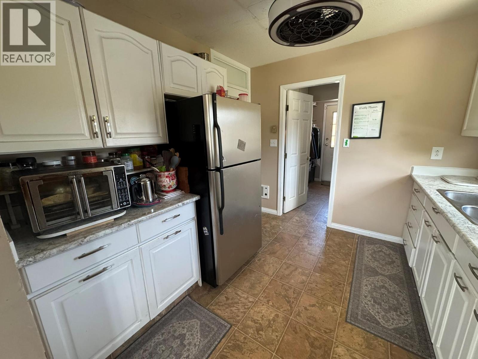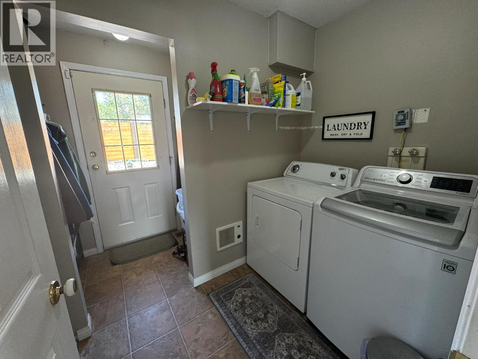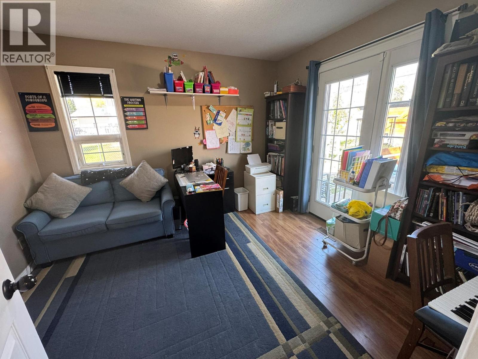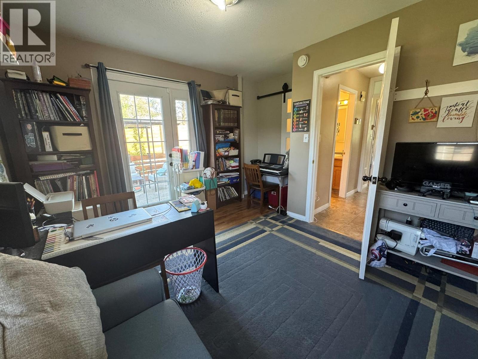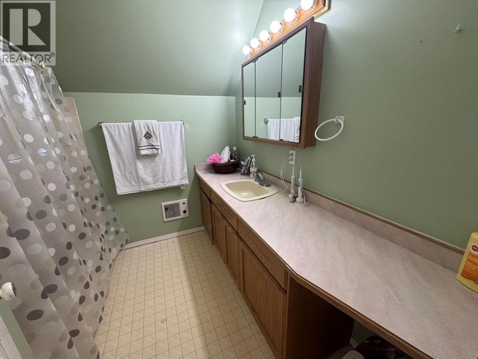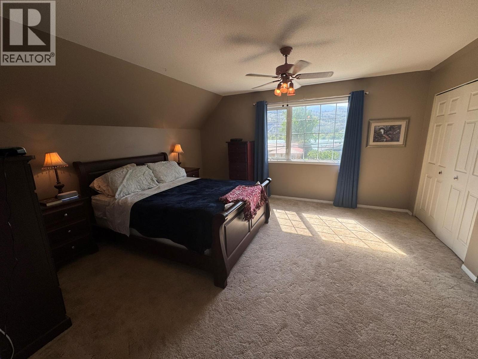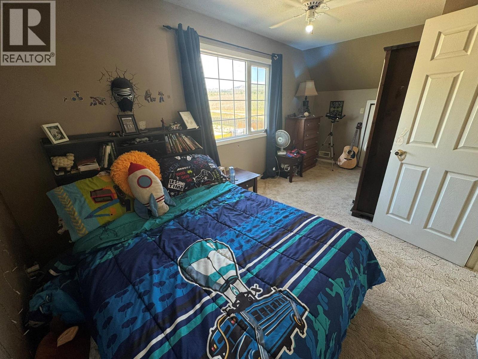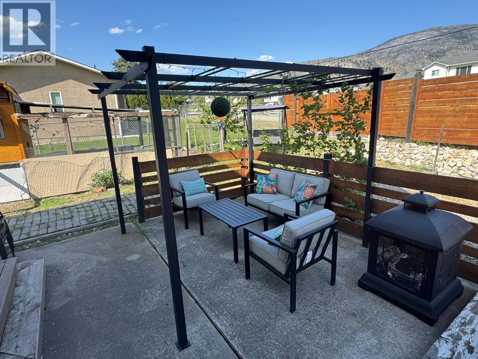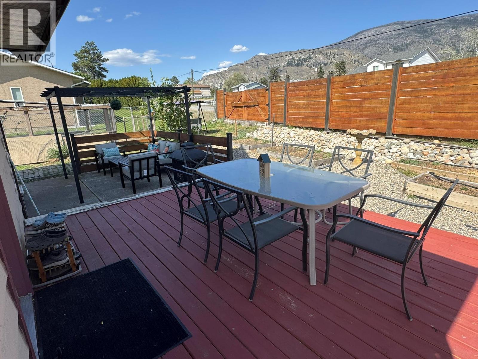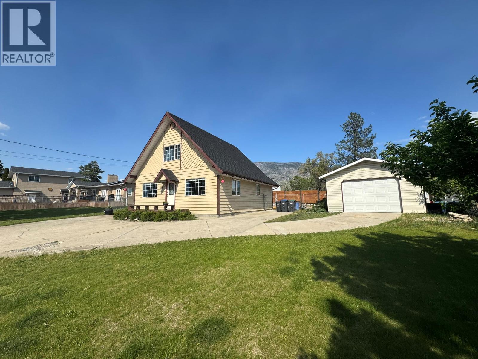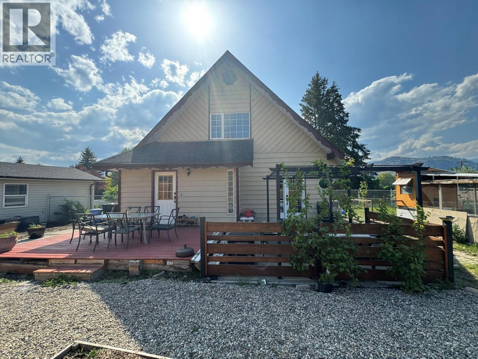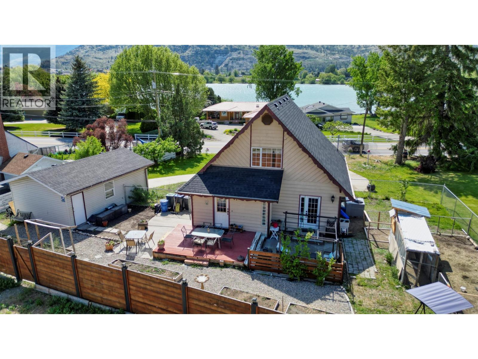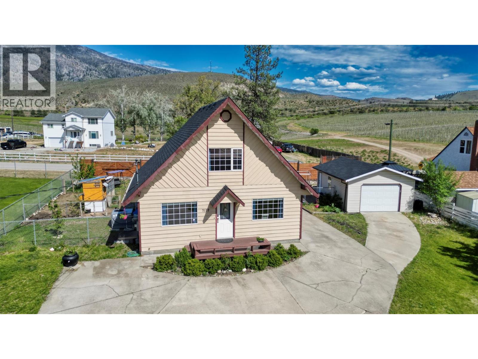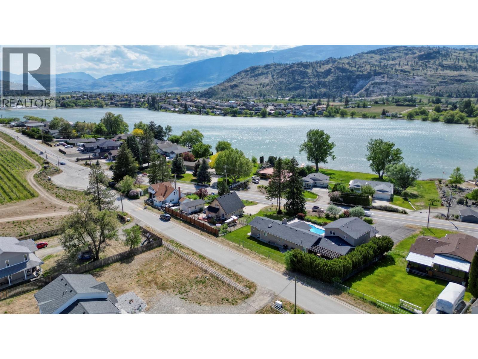3 Bedroom
2 Bathroom
1,465 ft2
Fireplace
Central Air Conditioning
Forced Air, See Remarks
$599,000
This bright and spacious home offers exceptional value—listed below assessment with motivated sellers ready to make a deal. Featuring three bedrooms and two bathrooms, it’s designed for both comfort and functionality. The open-concept living and dining area provides a welcoming space for family and friends, while the main floor bedroom and bathroom add everyday convenience. Upstairs, you’ll find two additional bedrooms and a full bath. A 24x16 garage offers plenty of room for storage or hobbies, and the fenced backyard is perfect for pets or relaxing outdoors. Enjoy your morning coffee while taking in scenic views of Tucelnuit Lake from the front, or unwind on the back patio overlooking beautiful vineyard landscapes. Located within walking distance to the NK'Mip Canyon Desert Golf Course, this home combines natural beauty, comfort, and a prime location—making it an excellent opportunity for buyers seeking great value in today’s market. (id:46156)
Property Details
|
MLS® Number
|
10347087 |
|
Property Type
|
Single Family |
|
Neigbourhood
|
Oliver |
|
Amenities Near By
|
Golf Nearby, Schools |
|
Features
|
Private Setting |
|
Parking Space Total
|
1 |
|
View Type
|
Unknown, Lake View, Mountain View |
Building
|
Bathroom Total
|
2 |
|
Bedrooms Total
|
3 |
|
Appliances
|
Refrigerator, Dryer, Range - Electric, Microwave, Washer |
|
Basement Type
|
Crawl Space |
|
Constructed Date
|
1990 |
|
Construction Style Attachment
|
Detached |
|
Cooling Type
|
Central Air Conditioning |
|
Exterior Finish
|
Wood |
|
Fireplace Fuel
|
Electric |
|
Fireplace Present
|
Yes |
|
Fireplace Total
|
1 |
|
Fireplace Type
|
Unknown |
|
Heating Type
|
Forced Air, See Remarks |
|
Roof Material
|
Asphalt Shingle |
|
Roof Style
|
Unknown |
|
Stories Total
|
2 |
|
Size Interior
|
1,465 Ft2 |
|
Type
|
House |
|
Utility Water
|
Municipal Water |
Parking
Land
|
Access Type
|
Easy Access |
|
Acreage
|
No |
|
Fence Type
|
Chain Link, Fence |
|
Land Amenities
|
Golf Nearby, Schools |
|
Sewer
|
Municipal Sewage System |
|
Size Irregular
|
0.2 |
|
Size Total
|
0.2 Ac|under 1 Acre |
|
Size Total Text
|
0.2 Ac|under 1 Acre |
Rooms
| Level |
Type |
Length |
Width |
Dimensions |
|
Second Level |
4pc Bathroom |
|
|
7'5'' x 7'5'' |
|
Second Level |
Bedroom |
|
|
17'5'' x 8'2'' |
|
Second Level |
Primary Bedroom |
|
|
17'5'' x 14'0'' |
|
Main Level |
Bedroom |
|
|
11'5'' x 10' |
|
Main Level |
3pc Bathroom |
|
|
8'10'' x 4'11'' |
|
Main Level |
Utility Room |
|
|
7'4'' x 5'1'' |
|
Main Level |
Living Room |
|
|
15'0'' x 14'0'' |
|
Main Level |
Kitchen |
|
|
9'6'' x 9'2'' |
|
Main Level |
Dining Room |
|
|
14'0'' x 11'0'' |
https://www.realtor.ca/real-estate/28796178/7137-tucelnuit-drive-oliver-oliver


