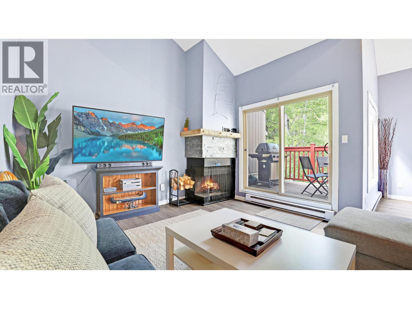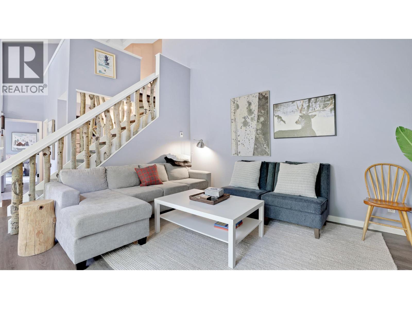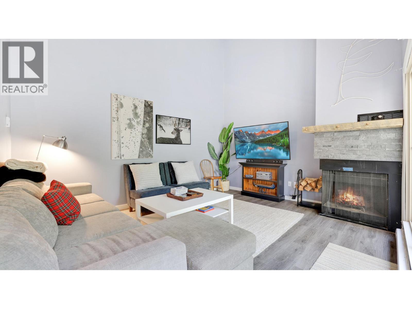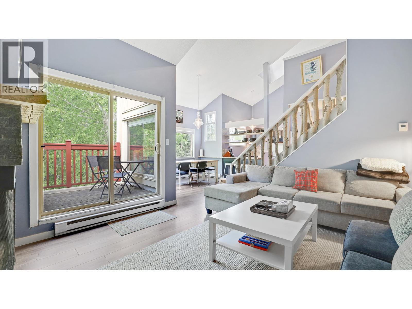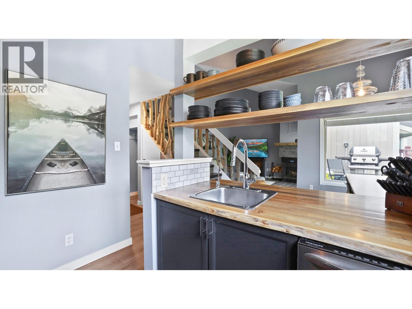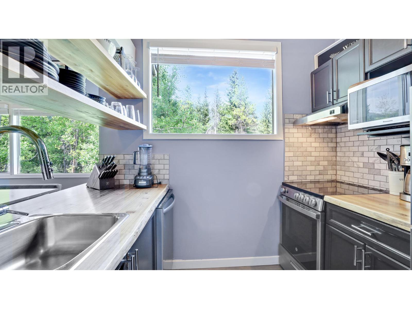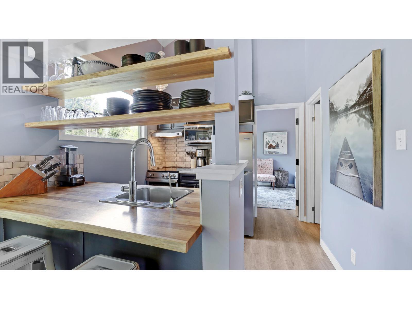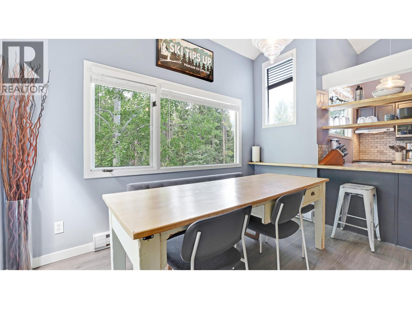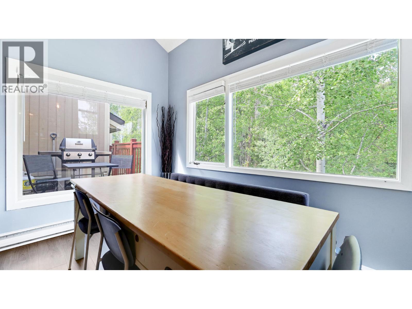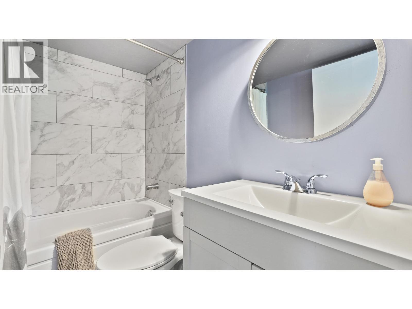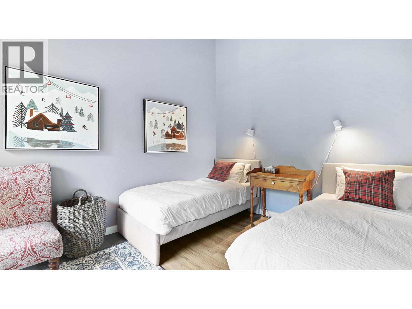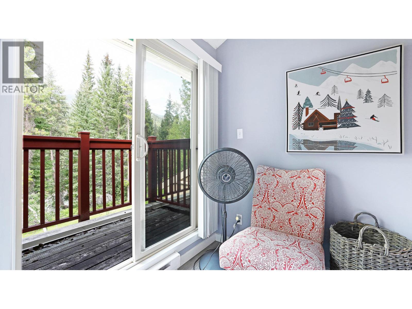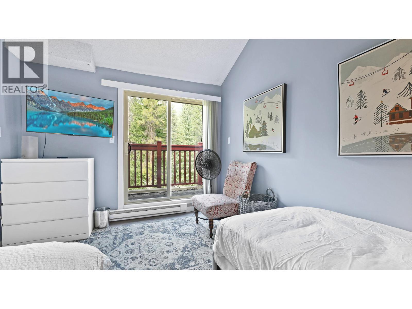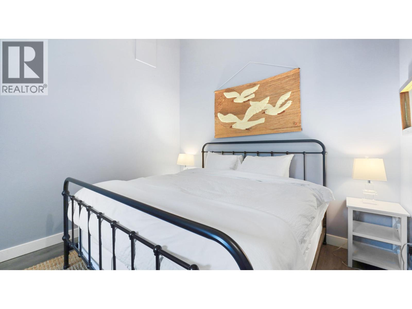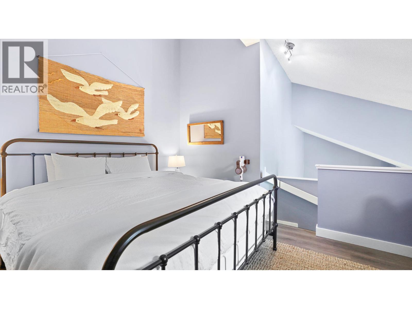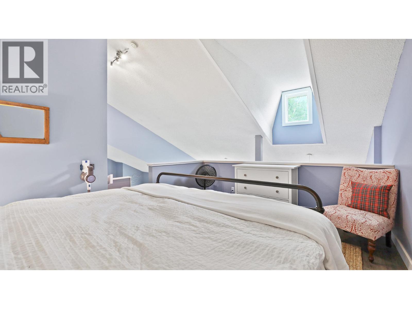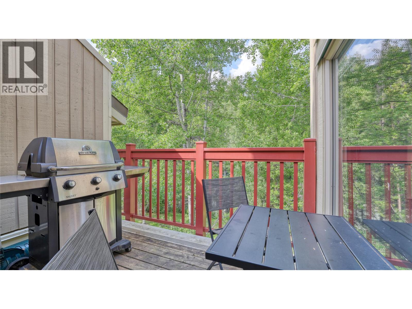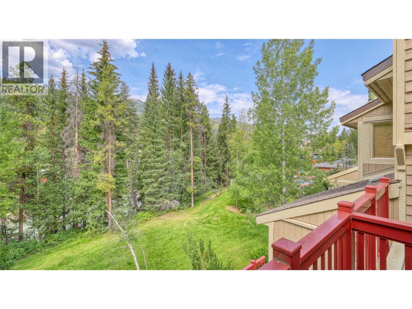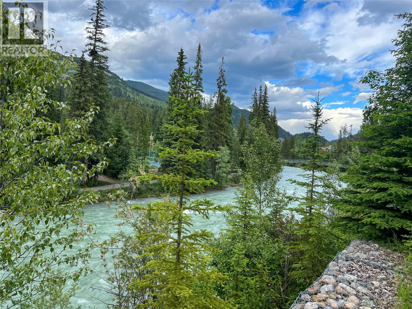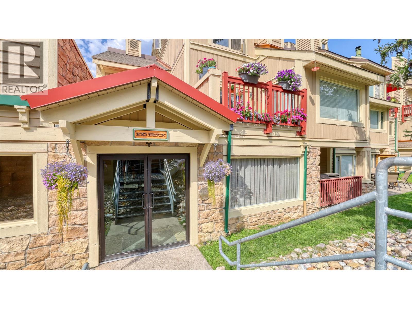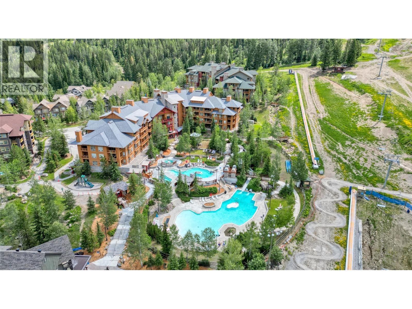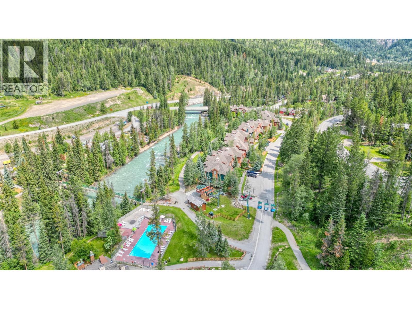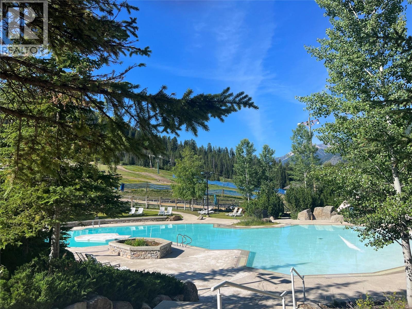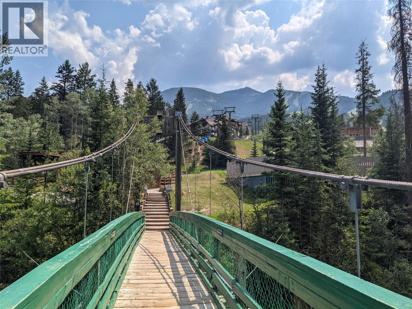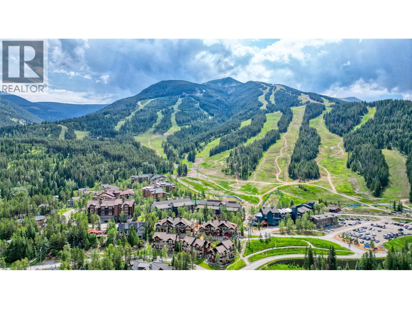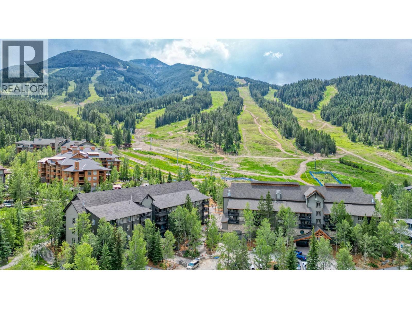2035 Panorama Drive Unit# 135 Panorama, British Columbia V0A 1T0
$349,000Maintenance, Cable TV, Reserve Fund Contributions, Electricity, Heat, Insurance, Ground Maintenance, Property Management, Other, See Remarks, Sewer, Waste Removal, Water
$1,113.15 Monthly
Maintenance, Cable TV, Reserve Fund Contributions, Electricity, Heat, Insurance, Ground Maintenance, Property Management, Other, See Remarks, Sewer, Waste Removal, Water
$1,113.15 MonthlyWake up to mountain views and the peaceful sound of Toby Creek from this charming 1-bedroom + loft condo in Panorama Mountain Resort. Perfectly designed for comfort and convenience, this renovated home offers a warm alpine feel with an open-concept living area, vaulted ceilings, and large windows that fill the space with natural light. The unit is turn-key, and being sold fully furnished. The main level features a welcoming living room with a wood-burning fireplace—ideal for relaxing after a day on the slopes—along with a fully equipped kitchen and dining space. The main floor bedroom is set up with two twin beds while the loft is set up with a queen bed - perfect for a family of 3 or 4. The full 4 piece bathroom has been tastefully renovated. The Toby building offers underground parking, hot tub, storage lockers, general store and convenient access to Gondola. Enjoy apres-ski evenings on the private balcony, or take advantage of on-site amenities such as the hot tub, hot springs pools or one of the restaurants. With its unbeatable creekside location, this condo makes the perfect mountain getaway or rental investment. (id:46156)
Property Details
| MLS® Number | 10360994 |
| Property Type | Single Family |
| Neigbourhood | Panorama |
| Community Name | Toby |
| Community Features | Pets Allowed, Rentals Allowed |
| Parking Space Total | 1 |
| Pool Type | Outdoor Pool |
| Structure | Tennis Court |
| Water Front Type | Waterfront On Creek |
Building
| Bathroom Total | 1 |
| Bedrooms Total | 1 |
| Amenities | Laundry Facility, Sauna, Racquet Courts |
| Architectural Style | Split Level Entry |
| Constructed Date | 1987 |
| Construction Style Split Level | Other |
| Fireplace Fuel | Wood |
| Fireplace Present | Yes |
| Fireplace Total | 1 |
| Fireplace Type | Conventional |
| Heating Type | Baseboard Heaters |
| Stories Total | 2 |
| Size Interior | 840 Ft2 |
| Type | Apartment |
| Utility Water | Community Water User's Utility |
Parking
| Street | |
| Underground |
Land
| Acreage | No |
| Sewer | Municipal Sewage System |
| Size Total Text | Under 1 Acre |
| Surface Water | Creeks |
| Zoning Type | Unknown |
Rooms
| Level | Type | Length | Width | Dimensions |
|---|---|---|---|---|
| Second Level | Loft | 11' x 13' | ||
| Main Level | Foyer | 6'6'' x 7'6'' | ||
| Main Level | Primary Bedroom | 12'6'' x 10' | ||
| Main Level | Full Bathroom | Measurements not available | ||
| Main Level | Dining Room | 9' x 11' | ||
| Main Level | Living Room | 12' x 15'6'' | ||
| Main Level | Kitchen | 8' x 6' |
https://www.realtor.ca/real-estate/28795501/2035-panorama-drive-unit-135-panorama-panorama


