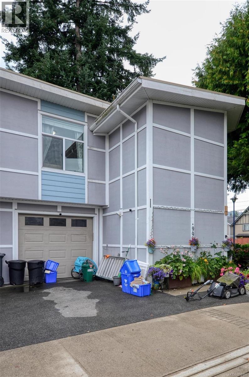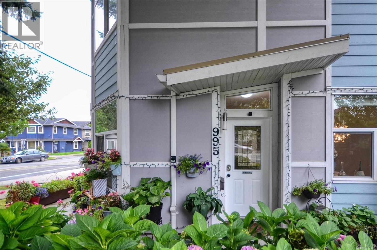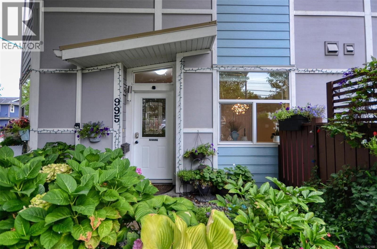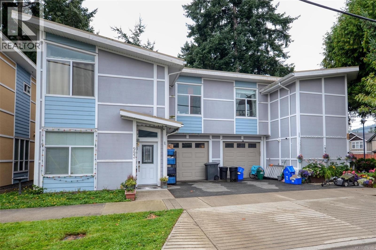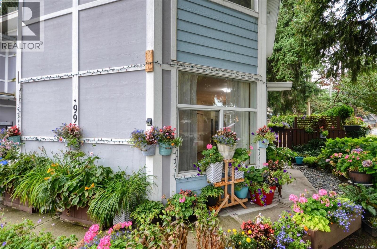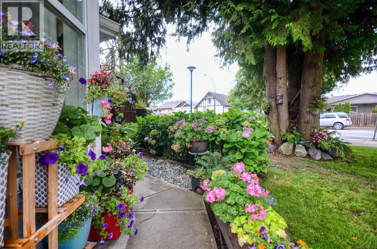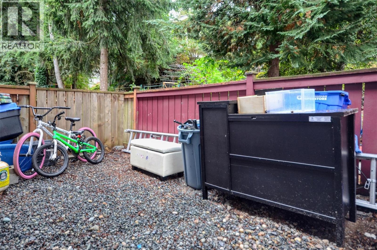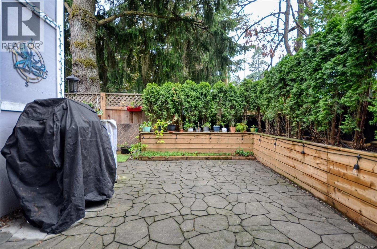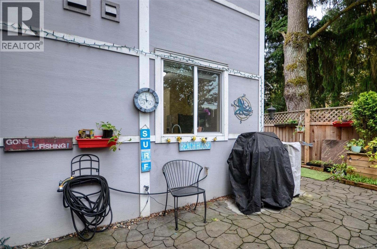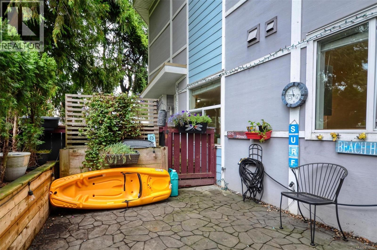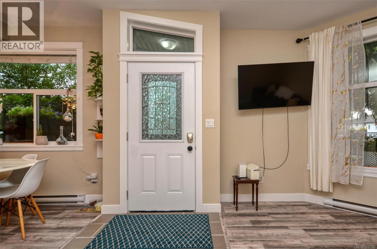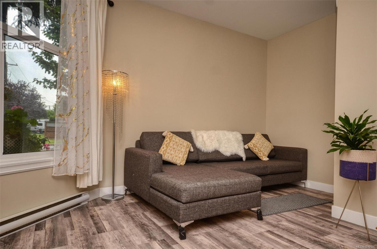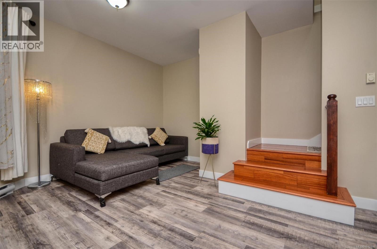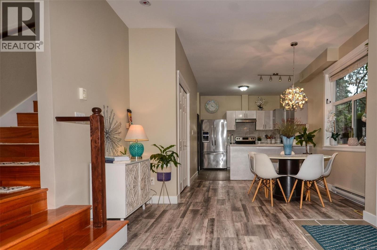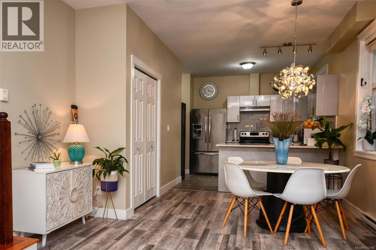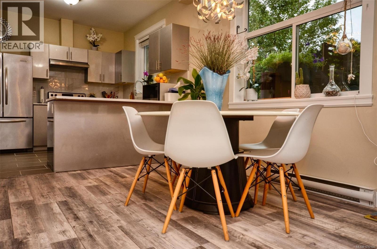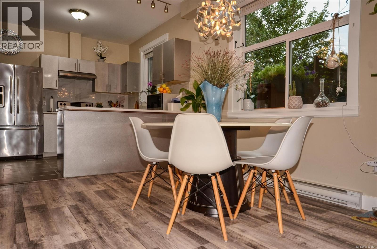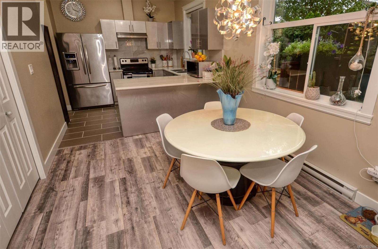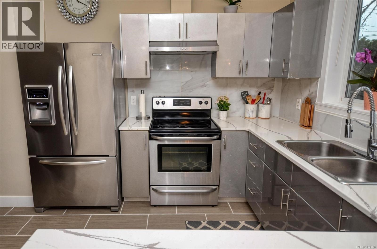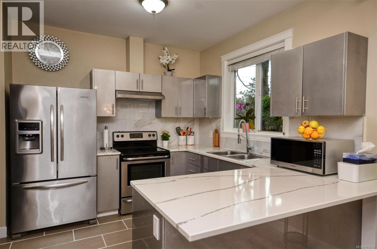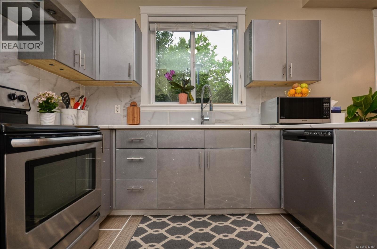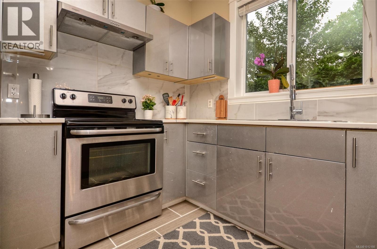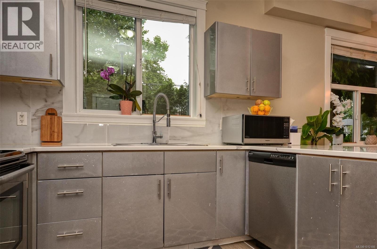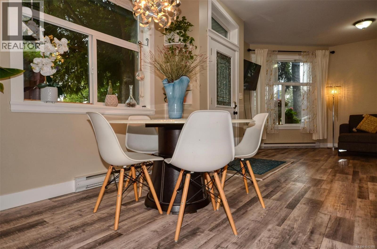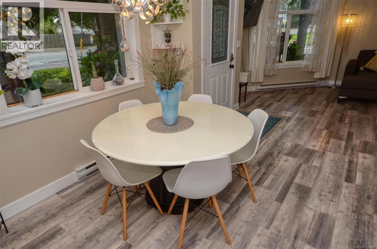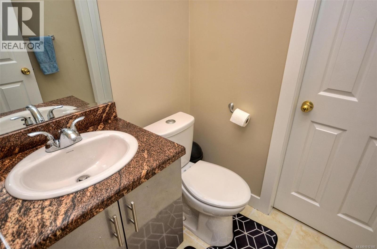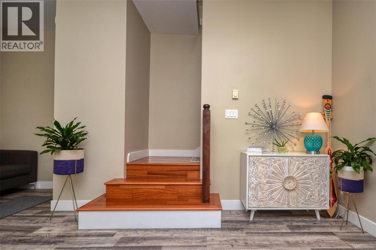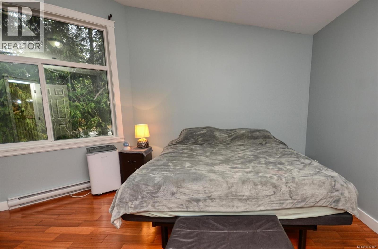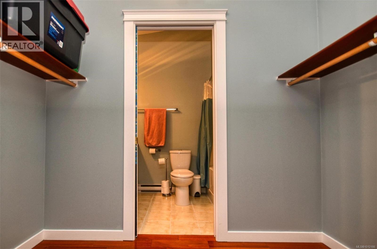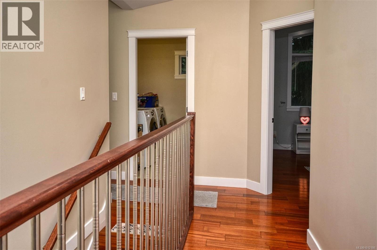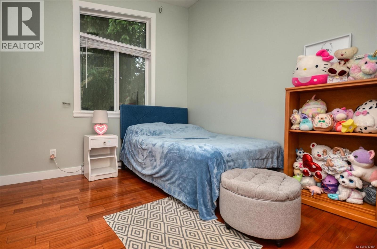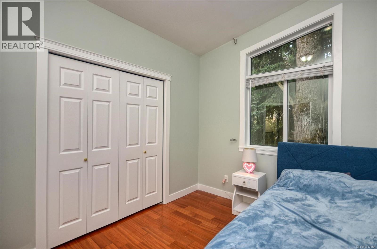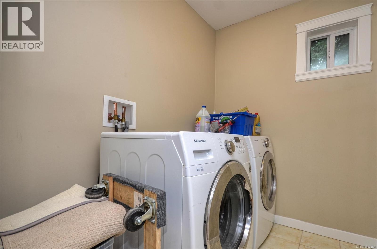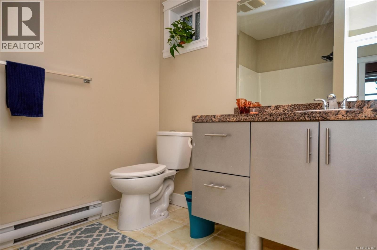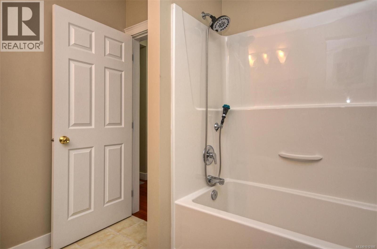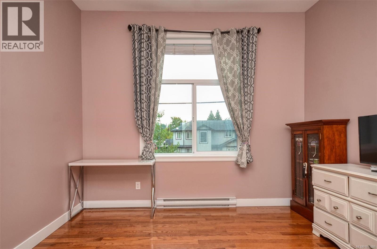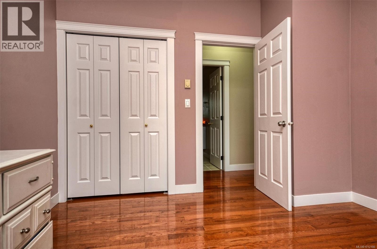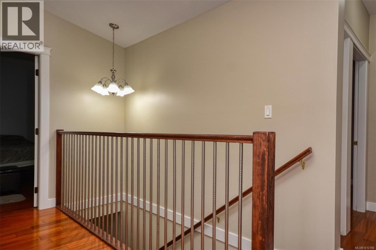3 Bedroom
3 Bathroom
1,353 ft2
None
Baseboard Heaters
$644,900
Welcome Home! This fabulous 1408 sqft 3 bed/3 bath town home on 2 levels offers an exceptional open concept floor plan! The main floor entrance opens into a bright living/dining room area and a lovely, spacious kitchen finished with granite countertops, stainless steel appliances, soft close cabinets, tiled glass backsplash and eating bar. Completing the 1st floor, you will a find a 2 piece main level powder room, a single car garage and access to the fully fenced. Upstairs features 3 generous sized bedrooms, each with vaulted ceilings, including master suite with a walk through closet and full ensuite, a 3rd bath and separate laundry room. This move-in ready home has all hard surface flooring including cherry hardwood as well as being freshly painted. Located in a great location with the conveniences of schools, shopping, transportation and parks all nearby. Perfect starter home and great for families, bonus - no monthly strata fees! (id:46156)
Property Details
|
MLS® Number
|
1012186 |
|
Property Type
|
Single Family |
|
Neigbourhood
|
Walfred |
|
Community Features
|
Pets Allowed With Restrictions, Family Oriented |
|
Features
|
Corner Site, Irregular Lot Size |
|
Parking Space Total
|
1 |
|
Plan
|
Eps1663 |
Building
|
Bathroom Total
|
3 |
|
Bedrooms Total
|
3 |
|
Constructed Date
|
2013 |
|
Cooling Type
|
None |
|
Heating Fuel
|
Electric |
|
Heating Type
|
Baseboard Heaters |
|
Size Interior
|
1,353 Ft2 |
|
Total Finished Area
|
1353 Sqft |
|
Type
|
Duplex |
Land
|
Acreage
|
No |
|
Size Irregular
|
5300 |
|
Size Total
|
5300 Sqft |
|
Size Total Text
|
5300 Sqft |
|
Zoning Type
|
Residential |
Rooms
| Level |
Type |
Length |
Width |
Dimensions |
|
Second Level |
Laundry Room |
|
|
7' x 6' |
|
Second Level |
Bathroom |
|
|
4-Piece |
|
Second Level |
Bedroom |
|
|
12' x 10' |
|
Second Level |
Bedroom |
|
|
11' x 10' |
|
Second Level |
Ensuite |
|
|
4-Piece |
|
Second Level |
Primary Bedroom |
|
|
15' x 12' |
|
Main Level |
Bathroom |
|
|
2-Piece |
|
Main Level |
Kitchen |
|
|
11' x 10' |
|
Main Level |
Dining Room |
|
|
9' x 10' |
|
Main Level |
Living Room |
|
|
15' x 15' |
https://www.realtor.ca/real-estate/28795946/995-walfred-rd-langford-walfred


