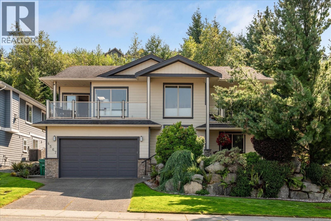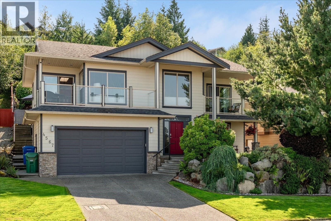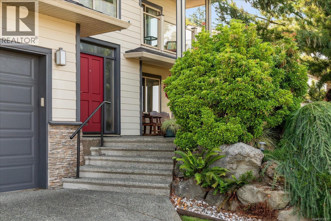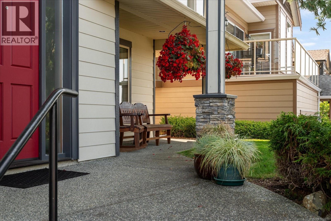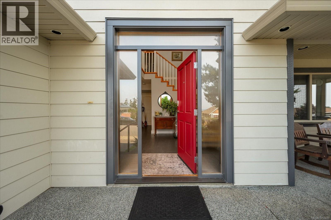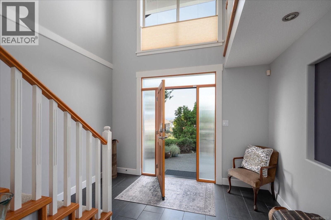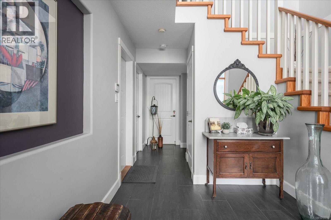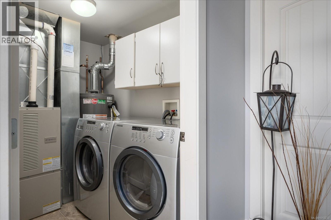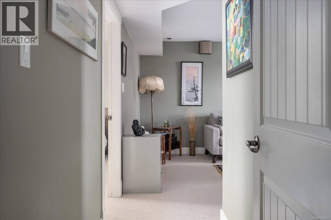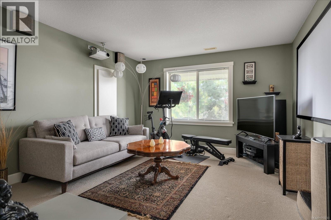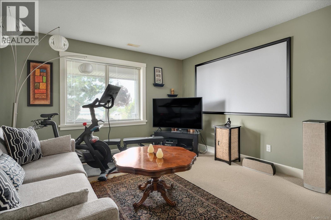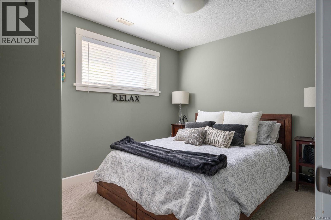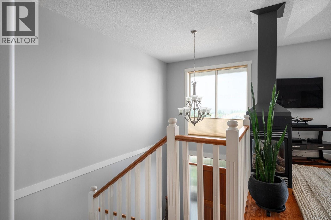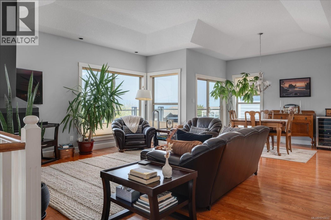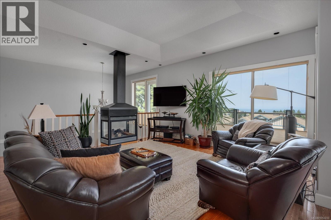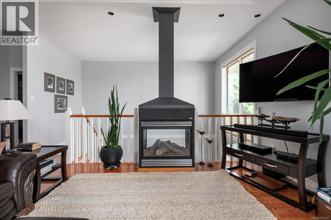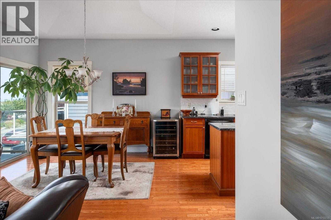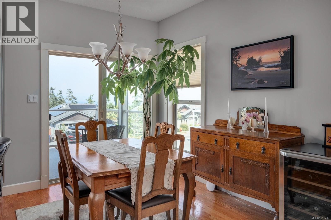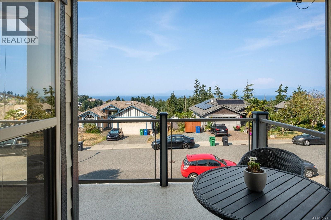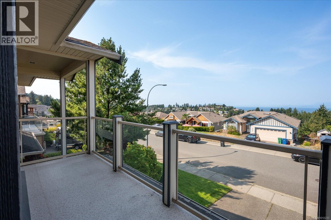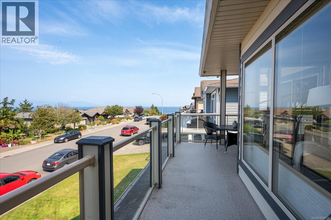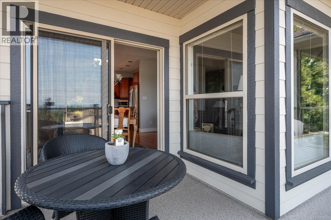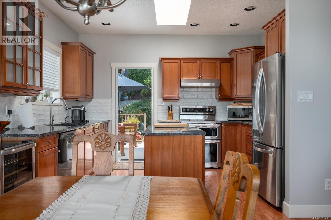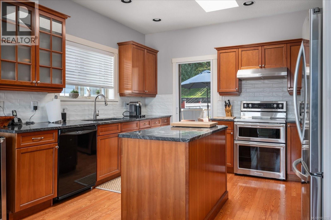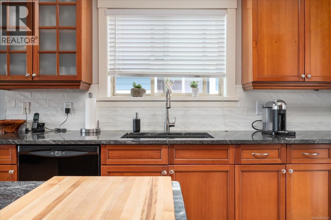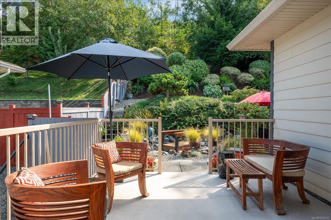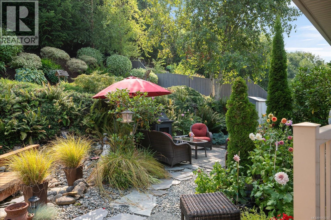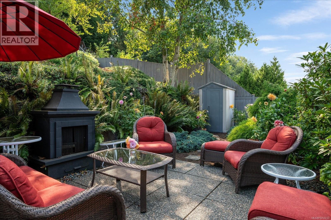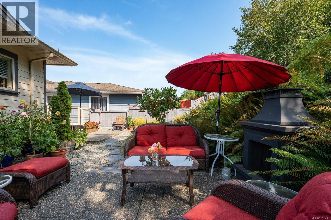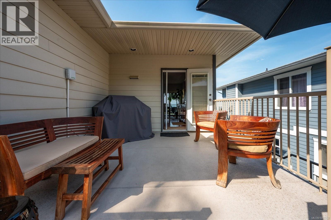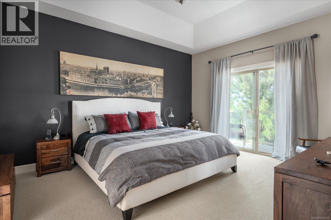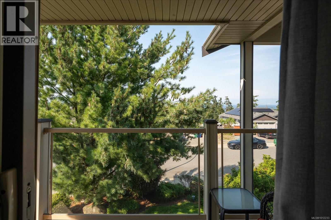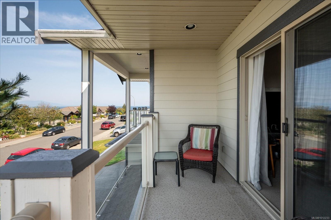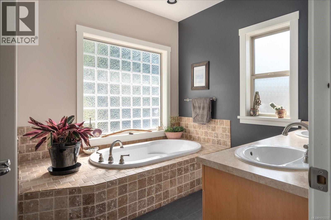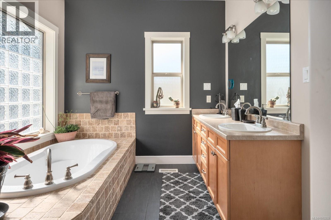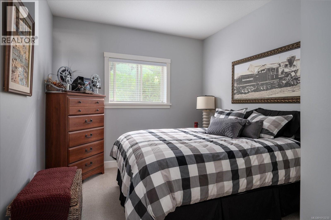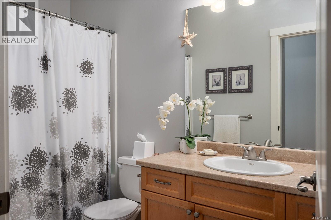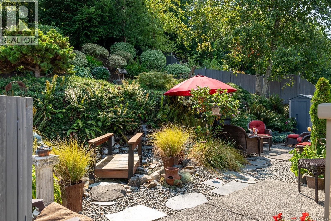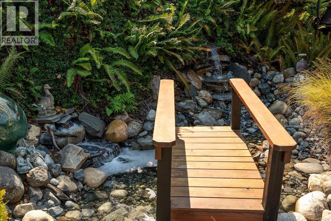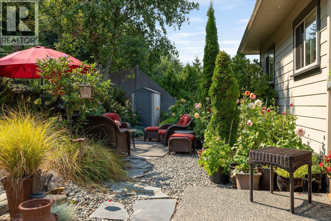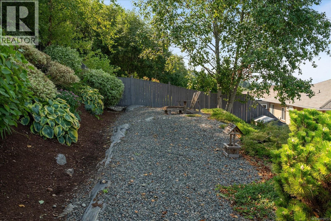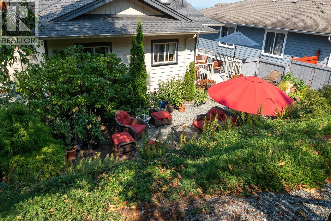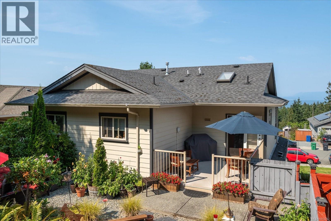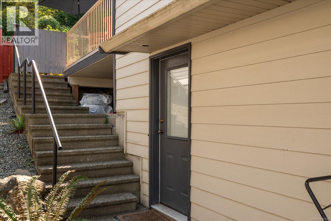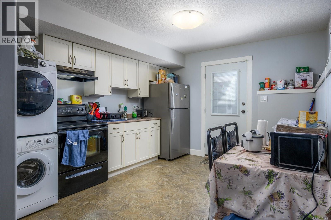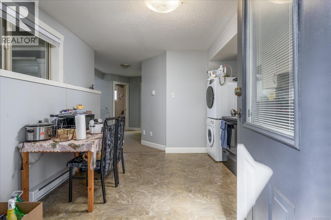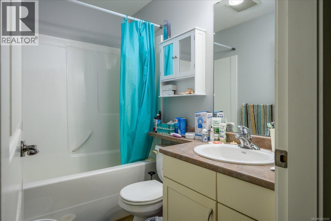5 Bedroom
3 Bathroom
3,068 ft2
Fireplace
None
Baseboard Heaters, Forced Air
$1,198,000
Panoramic Ocean Views • Legal Suite • Theatre Room Welcome to this beautifully maintained home in the heart of North Nanaimo — offering breathtaking 180° ocean views. Located in a sought-after neighbourhood, this residence combines luxury living with incredible functionality. Featuring 5 bedrooms, including a 1-bedroom legal suite with its own laundry,3 bathrooms, including a 5-piece ensuite off the primary. Spacious open-concept main level up with 4-sided gas fireplace,Gorgeous hardwood floors and rich wood kitchen cabinetry.Custom home theatre with HD projector/speaker system. Enjoy spectacular views of Vancouver on one side & incredible sunsets over the Winchelsea Islands on the other. Whether you’re relaxing in the great room or on the primary bedroom’s private deck, the scenery is always front and center. The private back yard is meticulously landscaped with a soothing pond and an abundance of flowers. All data and measurements are approximate and must be verified if important. (id:46156)
Property Details
|
MLS® Number
|
1012233 |
|
Property Type
|
Single Family |
|
Neigbourhood
|
North Nanaimo |
|
Features
|
Other |
|
Parking Space Total
|
4 |
|
Plan
|
Vip79560 |
|
Structure
|
Patio(s) |
|
View Type
|
Ocean View |
Building
|
Bathroom Total
|
3 |
|
Bedrooms Total
|
5 |
|
Constructed Date
|
2006 |
|
Cooling Type
|
None |
|
Fireplace Present
|
Yes |
|
Fireplace Total
|
1 |
|
Heating Fuel
|
Electric, Natural Gas |
|
Heating Type
|
Baseboard Heaters, Forced Air |
|
Size Interior
|
3,068 Ft2 |
|
Total Finished Area
|
2643 Sqft |
|
Type
|
House |
Land
|
Acreage
|
No |
|
Size Irregular
|
8826 |
|
Size Total
|
8826 Sqft |
|
Size Total Text
|
8826 Sqft |
|
Zoning Description
|
R10 |
|
Zoning Type
|
Residential |
Rooms
| Level |
Type |
Length |
Width |
Dimensions |
|
Lower Level |
Bathroom |
|
|
4'11 x 7'11 |
|
Lower Level |
Living Room |
|
|
18'8 x 12'5 |
|
Lower Level |
Kitchen |
|
|
10'10 x 12'2 |
|
Lower Level |
Bedroom |
|
|
12'10 x 9'5 |
|
Lower Level |
Utility Room |
|
|
5'4 x 7'3 |
|
Lower Level |
Entrance |
|
|
12'0 x 11'6 |
|
Lower Level |
Media |
|
|
14'7 x 12'5 |
|
Lower Level |
Bedroom |
|
|
9'1 x 12'0 |
|
Main Level |
Patio |
|
|
13'8 x 11'7 |
|
Main Level |
Balcony |
|
|
10'2 x 20'9 |
|
Main Level |
Balcony |
|
|
5'2 x 13'6 |
|
Main Level |
Bathroom |
|
|
9'4 x 4'11 |
|
Main Level |
Kitchen |
|
|
9'10 x 12'9 |
|
Main Level |
Dining Room |
|
|
11'11 x 8'0 |
|
Main Level |
Living Room |
|
|
16'11 x 16'8 |
|
Main Level |
Bedroom |
|
|
13'2 x 9'11 |
|
Main Level |
Bedroom |
|
|
13'0 x 9'11 |
|
Main Level |
Ensuite |
|
|
8'8 x 12'8 |
|
Main Level |
Primary Bedroom |
|
|
15'5 x 17'10 |
https://www.realtor.ca/real-estate/28795860/4567-sheridan-ridge-rd-nanaimo-north-nanaimo


