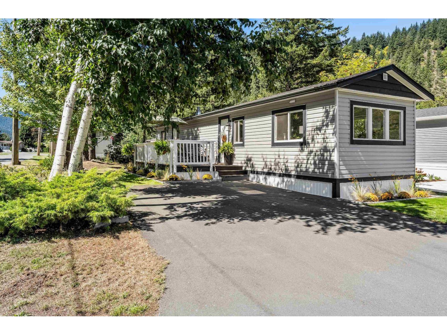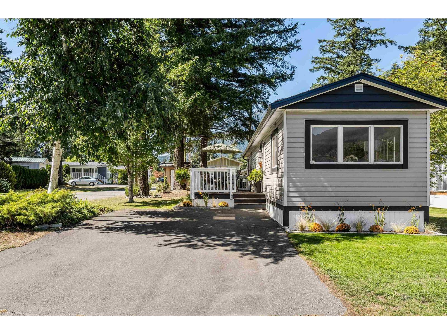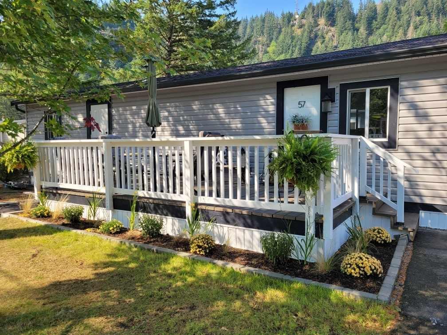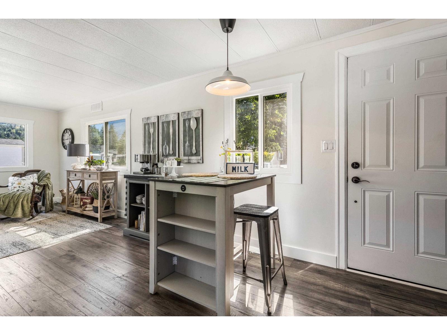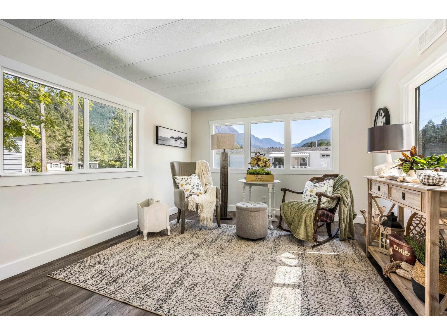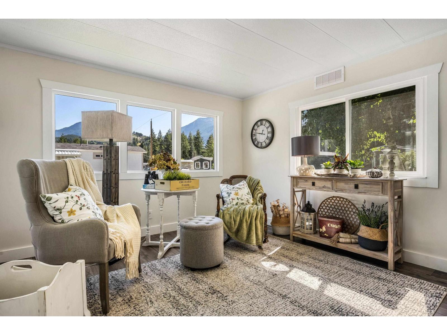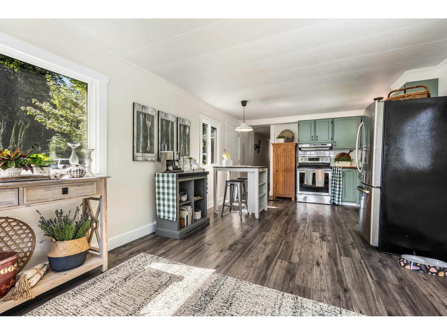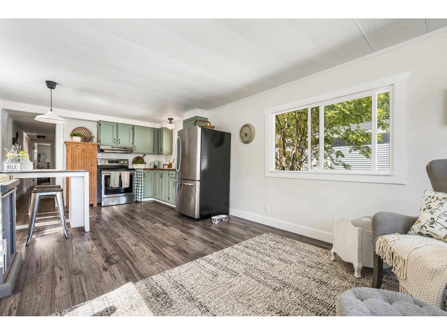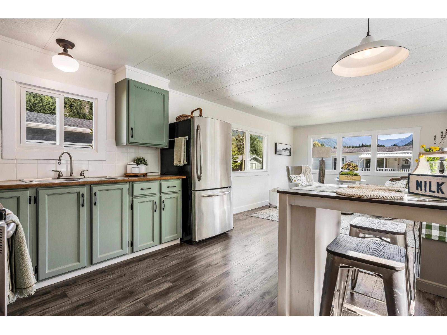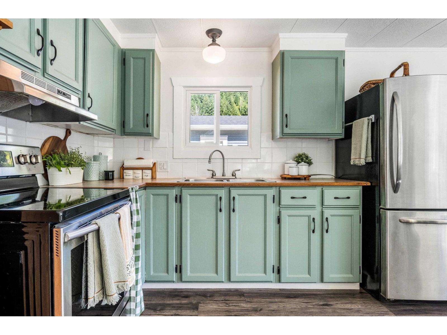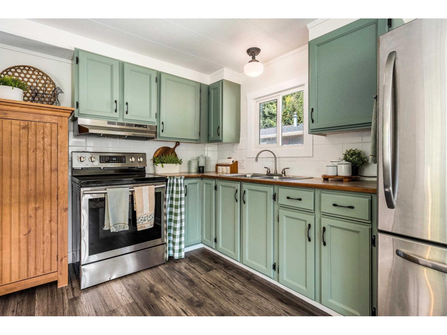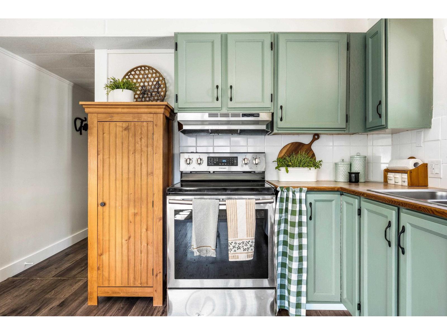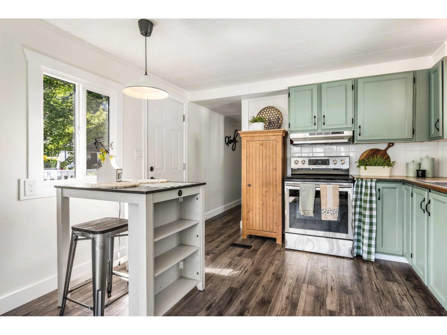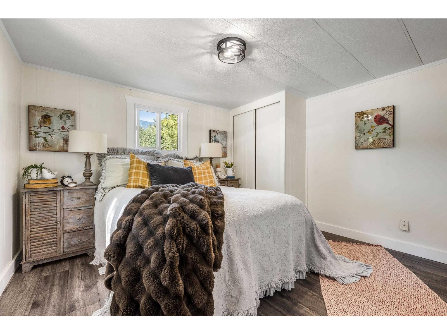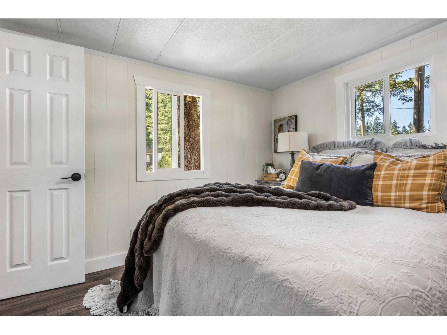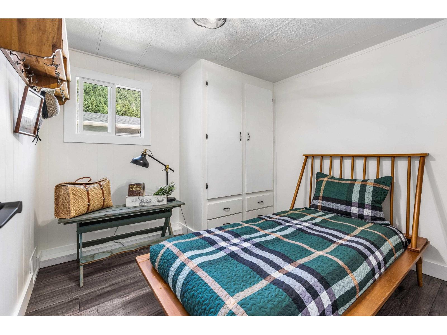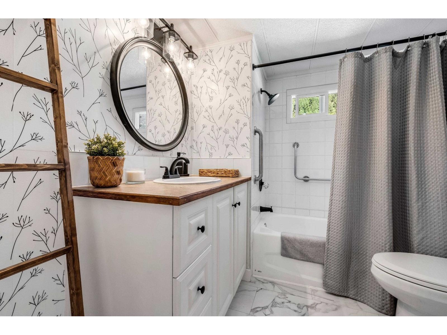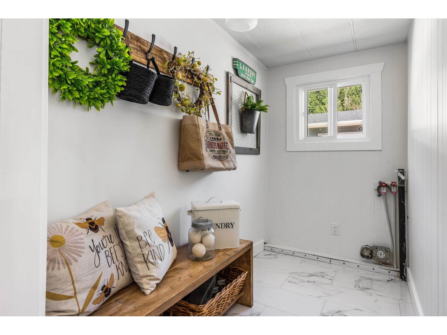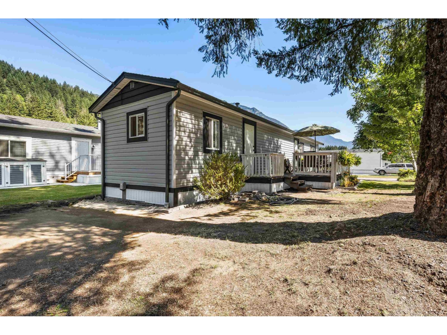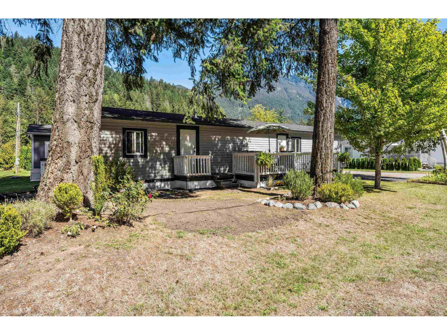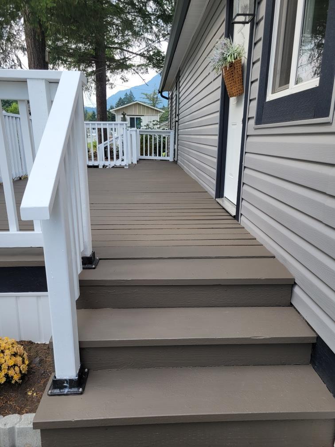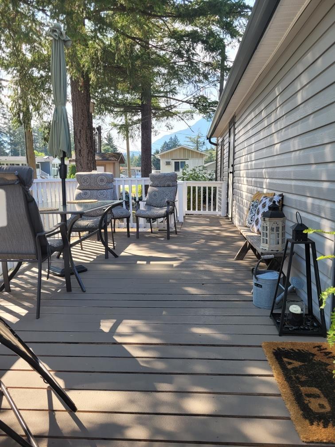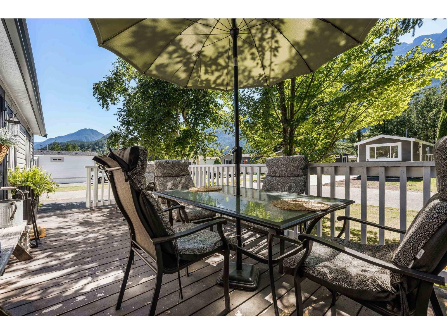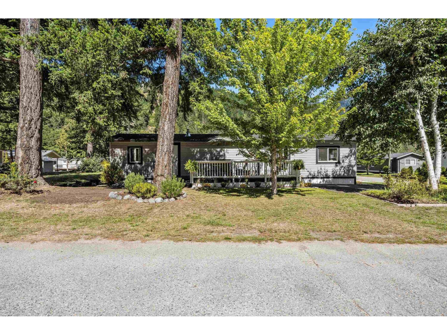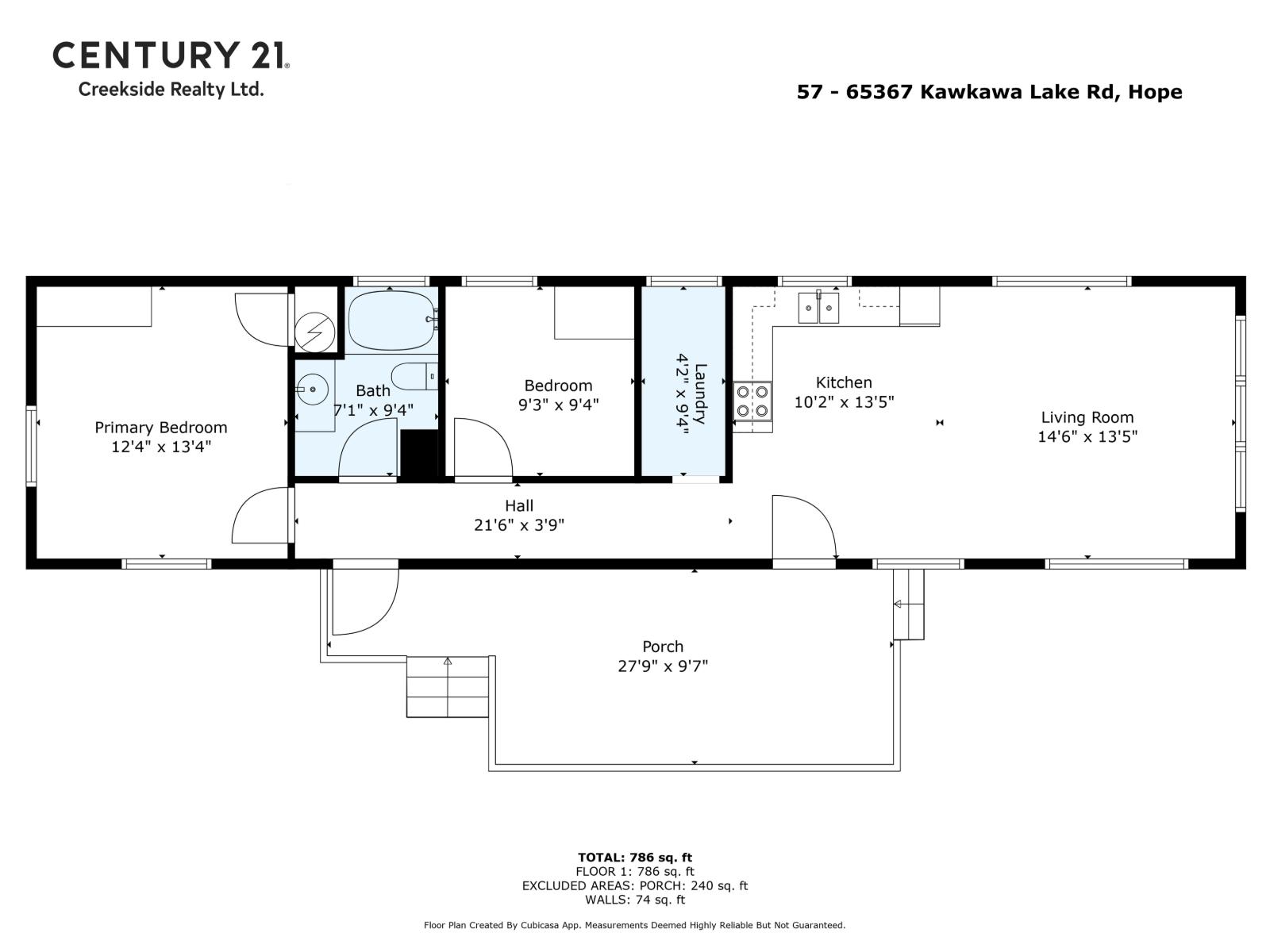2 Bedroom
1 Bathroom
786 ft2
Forced Air
$159,900
Surrounded by stunning mountain views, this fully renovated 2-bedroom, 1-bath home in Crystal River Court offers nearly 800 sq. ft. of bright, open living. Recent updates include a new roof, siding, flooring, and modern finishes throughout, giving you peace of mind and a move-in ready home. Enjoy the outdoors on your spacious wood deck, perfect for soaking in the serene surroundings. Country-cozy charm meets convenience in this well-managed, pet-friendly (sorry, no rentals) community that shows pride of ownership. Whether you love fishing or swimming at the lake, exploring scenic hiking trails, or spending a day on the golf course, this central location has it all for daily living and leisure. (id:46156)
Property Details
|
MLS® Number
|
R3042021 |
|
Property Type
|
Single Family |
|
Structure
|
Clubhouse |
|
View Type
|
Mountain View |
Building
|
Bathroom Total
|
1 |
|
Bedrooms Total
|
2 |
|
Amenities
|
Laundry - In Suite |
|
Appliances
|
Refrigerator, Stove |
|
Basement Type
|
None |
|
Constructed Date
|
1972 |
|
Construction Style Attachment
|
Detached |
|
Construction Style Other
|
Manufactured |
|
Heating Fuel
|
Natural Gas |
|
Heating Type
|
Forced Air |
|
Stories Total
|
1 |
|
Size Interior
|
786 Ft2 |
|
Type
|
Manufactured Home |
Parking
Land
Rooms
| Level |
Type |
Length |
Width |
Dimensions |
|
Main Level |
Living Room |
14 ft ,5 in |
13 ft ,5 in |
14 ft ,5 in x 13 ft ,5 in |
|
Main Level |
Kitchen |
10 ft ,1 in |
13 ft ,5 in |
10 ft ,1 in x 13 ft ,5 in |
|
Main Level |
Primary Bedroom |
12 ft ,3 in |
13 ft ,4 in |
12 ft ,3 in x 13 ft ,4 in |
|
Main Level |
Bedroom 2 |
9 ft ,2 in |
9 ft ,4 in |
9 ft ,2 in x 9 ft ,4 in |
|
Main Level |
Laundry Room |
4 ft ,1 in |
9 ft ,4 in |
4 ft ,1 in x 9 ft ,4 in |
https://www.realtor.ca/real-estate/28800451/57-65367-kawkawa-lake-road-hope-hope


