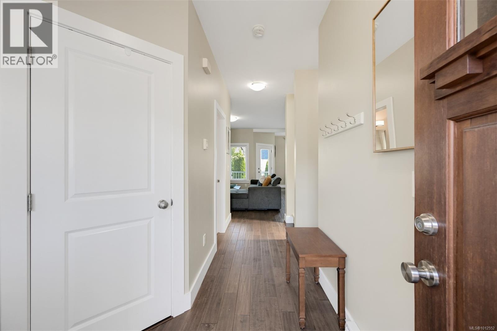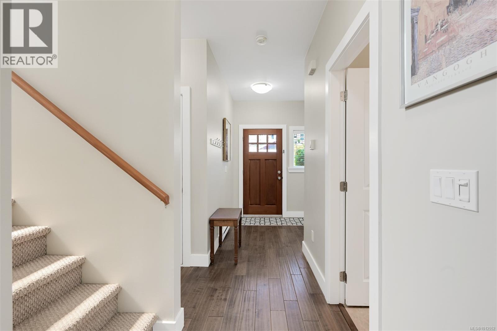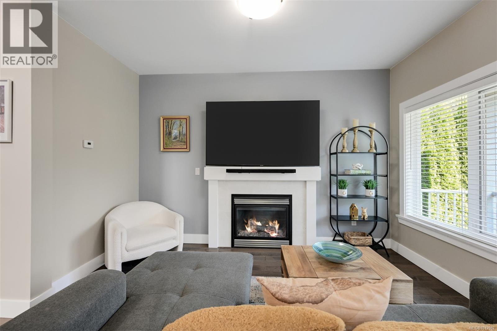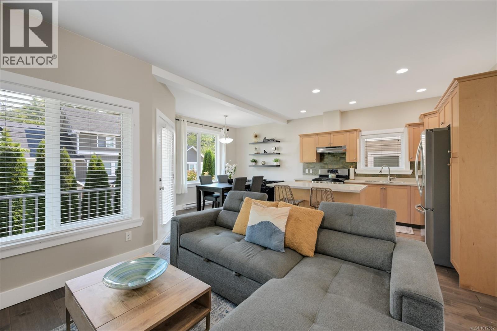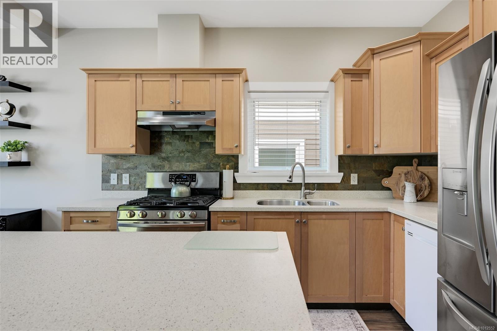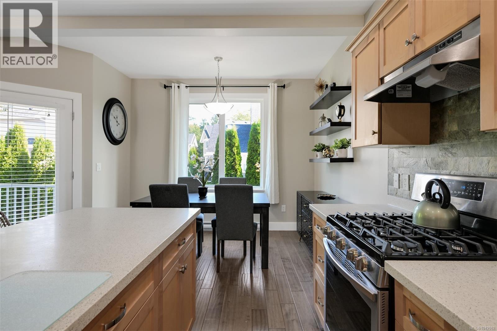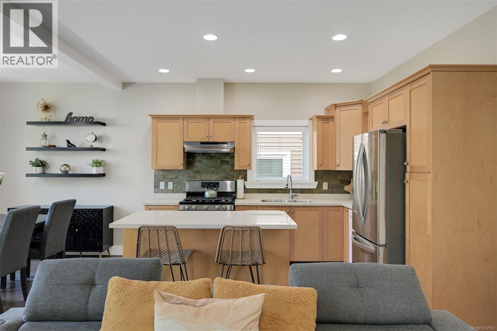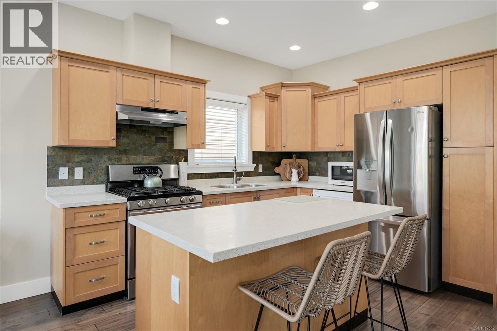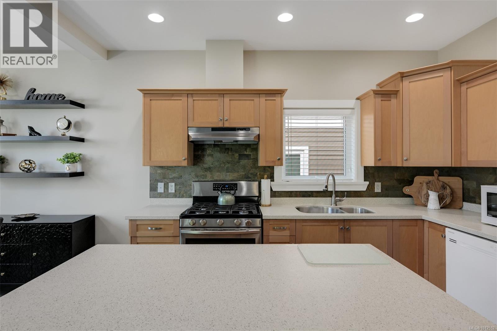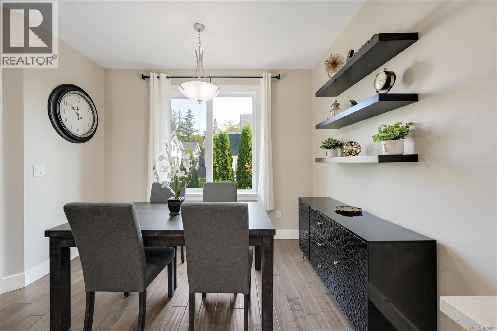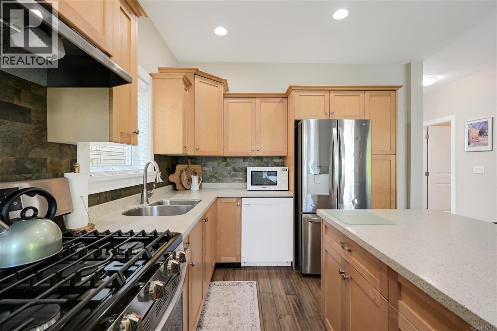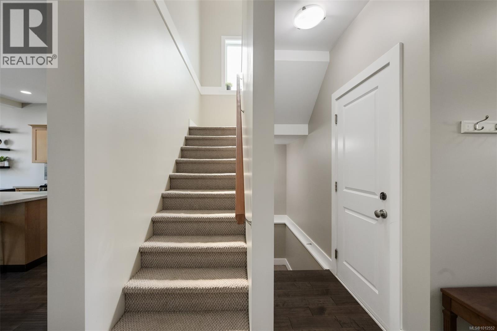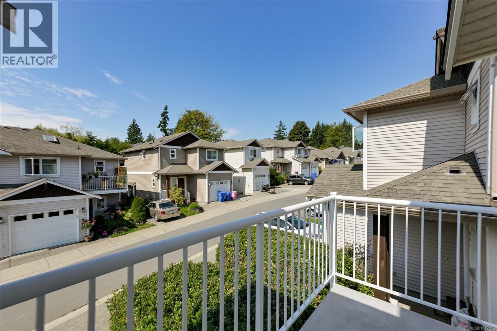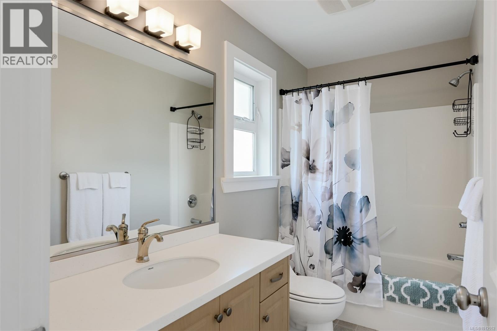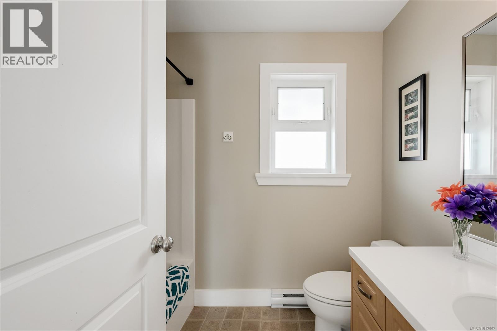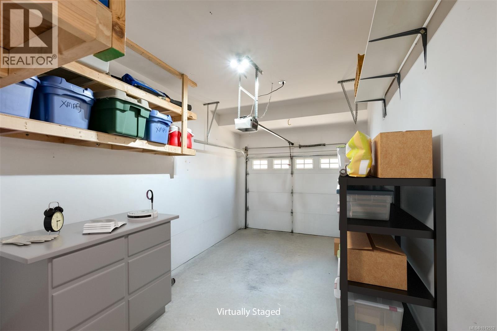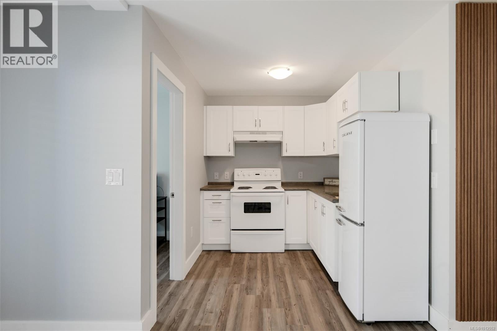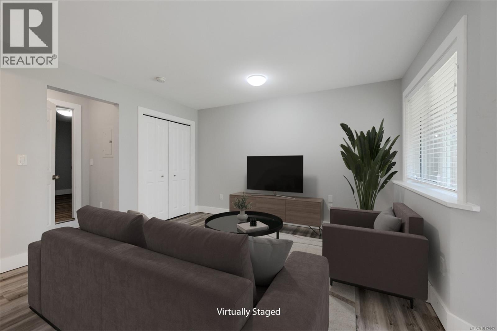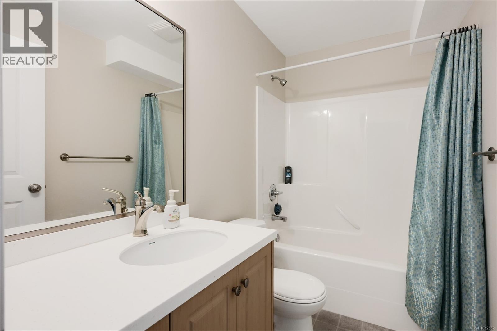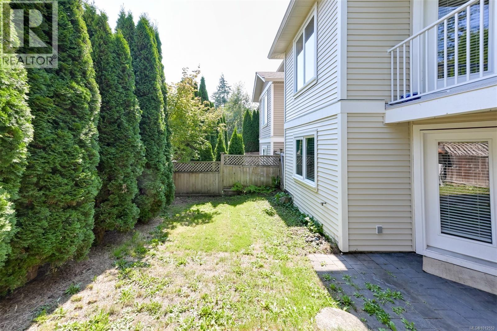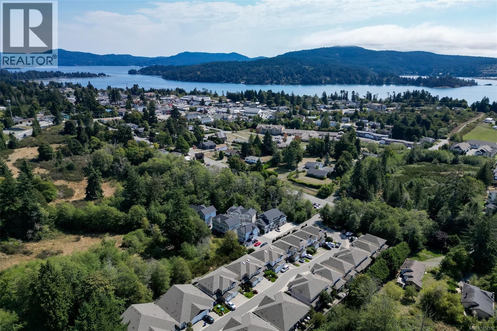105 6800 Grant Rd W Sooke, British Columbia V9Z 1K6
$749,900Maintenance,
$427.63 Monthly
Maintenance,
$427.63 MonthlyOPEN HOUSE Sunday, September 7th 12:00 PM - 2:00 PM. Welcome to 105-6800 Grant Road W! This spacious DETACHED home offers 5 bedrooms and 3.5 bathrooms in a family-oriented neighbourhood, spanning almost 2,000 SQ FT of well designed living space. The main level features a bright open-concept living room with cozy gas fireplace, a GORGEOUS kitchen with island, and a full dining area that’s perfect for entertaining. Upstairs, you’ll find a generous primary suite with 4-piece ensuite and private deck, plus two additional bedrooms and a full bath. The lower level offers a flexible 2-BEDROOM IN-LAW SUITE, currently VACANT and ready for family or as a mortgage helper, complete with its own kitchen, laundry, 4-piece bath, and separate entrance. The home includes spacious garage, driveway parking, and a fully fenced backyard for kids and pets. Just steps to bus routes, schools, shopping, and within walking distance to the Sooke town core and the beautiful oceanfront community lifestyle. (id:46156)
Property Details
| MLS® Number | 1012552 |
| Property Type | Single Family |
| Neigbourhood | Sooke Vill Core |
| Community Features | Pets Allowed, Family Oriented |
| Features | Irregular Lot Size |
| Parking Space Total | 2 |
| Plan | Vis6811 |
Building
| Bathroom Total | 4 |
| Bedrooms Total | 5 |
| Appliances | Refrigerator, Stove, Washer, Dryer |
| Constructed Date | 2009 |
| Cooling Type | None |
| Fireplace Present | Yes |
| Fireplace Total | 1 |
| Heating Fuel | Electric, Natural Gas |
| Heating Type | Baseboard Heaters |
| Size Interior | 2,170 Ft2 |
| Total Finished Area | 1934 Sqft |
| Type | House |
Land
| Acreage | No |
| Size Irregular | 2466 |
| Size Total | 2466 Sqft |
| Size Total Text | 2466 Sqft |
| Zoning Type | Residential |
Rooms
| Level | Type | Length | Width | Dimensions |
|---|---|---|---|---|
| Second Level | Primary Bedroom | 13 ft | 11 ft | 13 ft x 11 ft |
| Second Level | Bedroom | 11 ft | 10 ft | 11 ft x 10 ft |
| Second Level | Bedroom | 12 ft | 10 ft | 12 ft x 10 ft |
| Second Level | Bathroom | 4-Piece | ||
| Second Level | Ensuite | 4-Piece | ||
| Lower Level | Kitchen | 9 ft | 7 ft | 9 ft x 7 ft |
| Lower Level | Bedroom | 8 ft | 7 ft | 8 ft x 7 ft |
| Lower Level | Family Room | 13 ft | 11 ft | 13 ft x 11 ft |
| Lower Level | Bathroom | 4-Piece | ||
| Lower Level | Bedroom | 11 ft | 8 ft | 11 ft x 8 ft |
| Main Level | Laundry Room | 5 ft | 5 ft | 5 ft x 5 ft |
| Main Level | Bathroom | 2-Piece | ||
| Main Level | Kitchen | 11 ft | 8 ft | 11 ft x 8 ft |
| Main Level | Dining Room | 11 ft | 9 ft | 11 ft x 9 ft |
| Main Level | Living Room | 13 ft | 13 ft | 13 ft x 13 ft |
| Main Level | Entrance | 8 ft | 7 ft | 8 ft x 7 ft |
https://www.realtor.ca/real-estate/28800375/105-6800-grant-rd-w-sooke-sooke-vill-core



