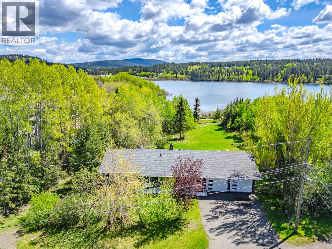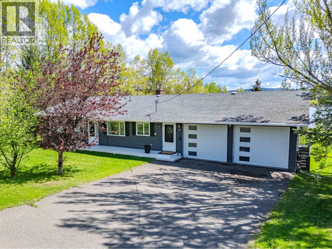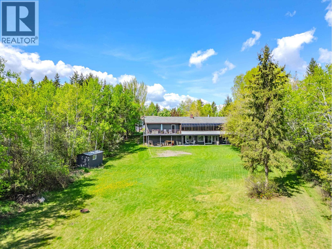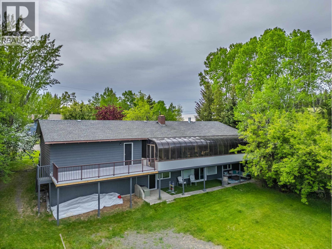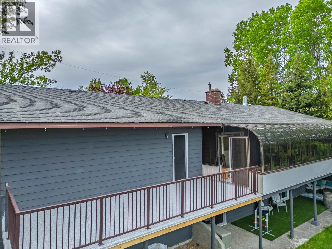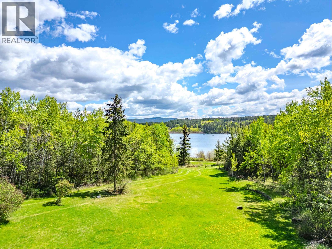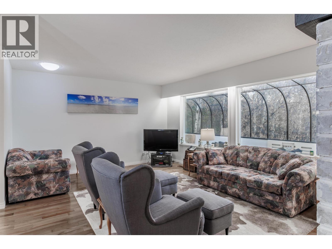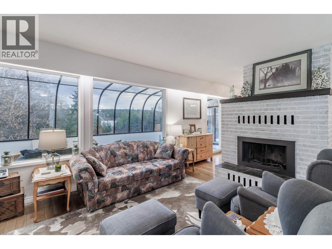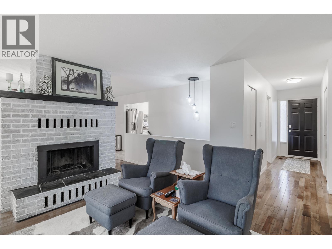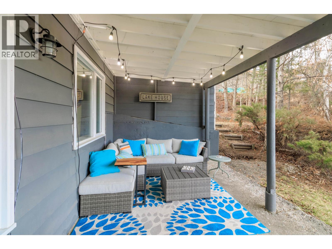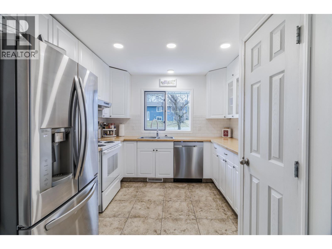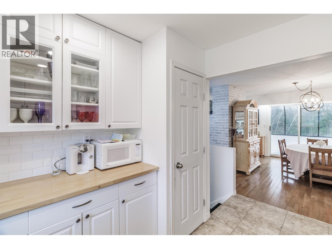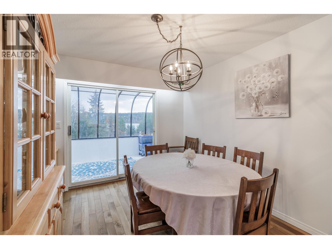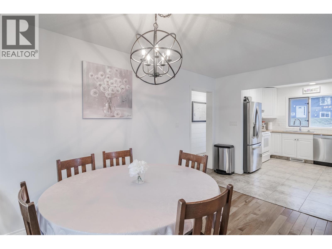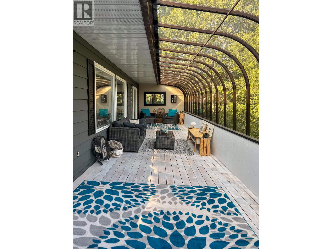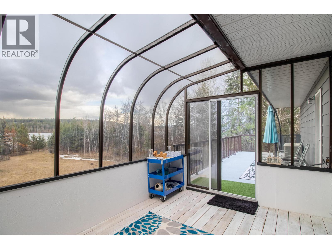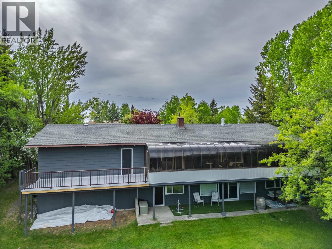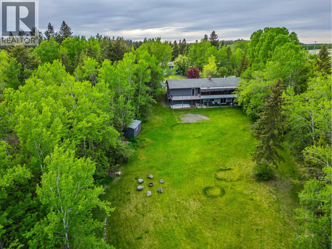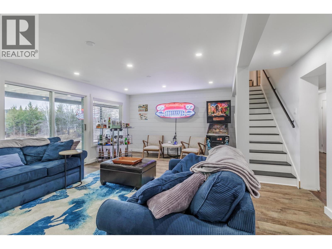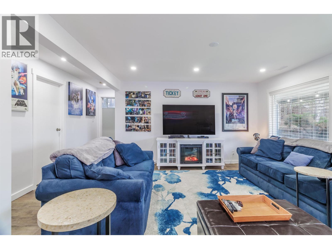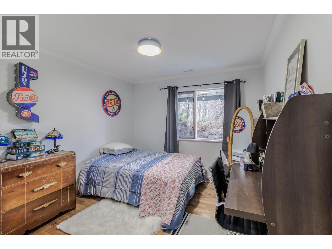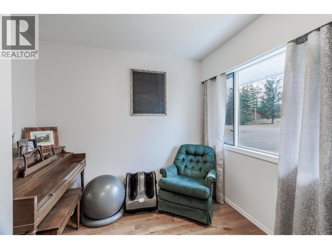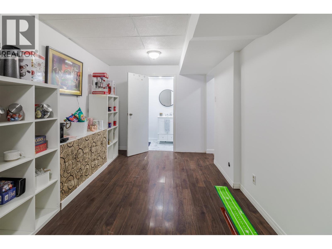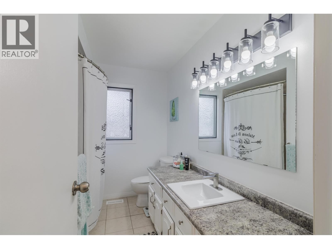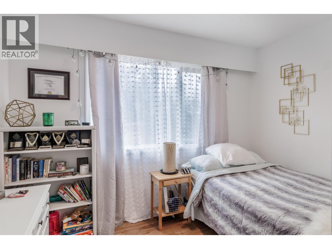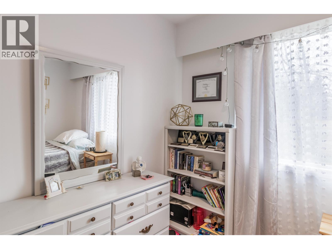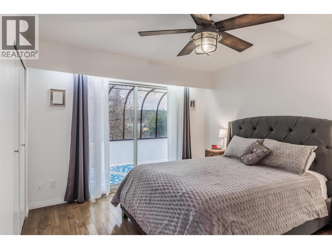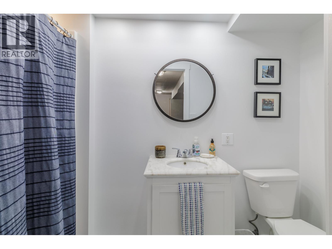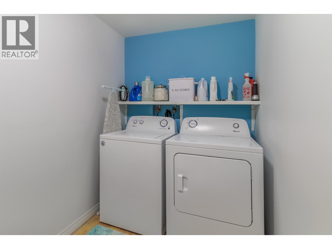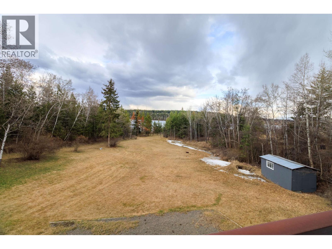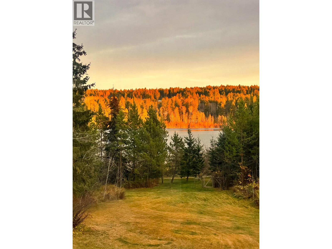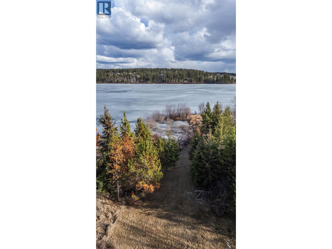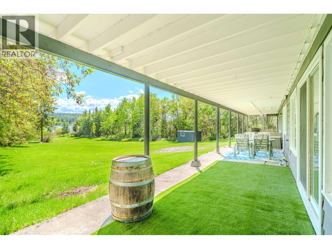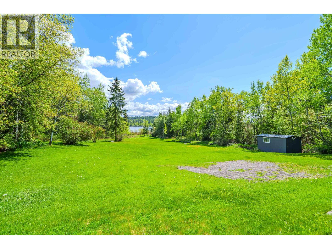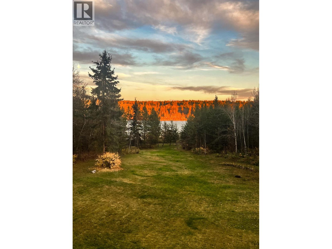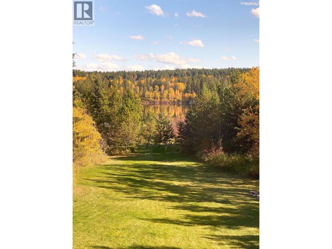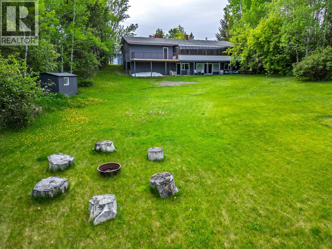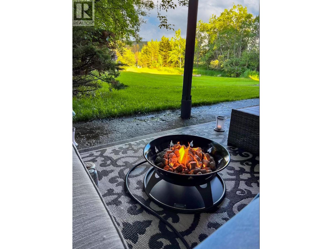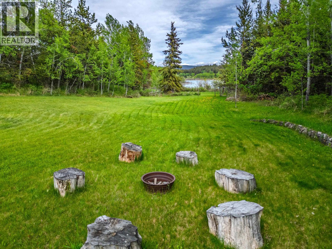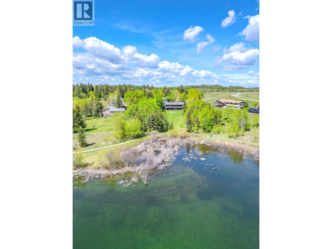4 Bedroom
3 Bathroom
2,900 ft2
Fireplace
Forced Air
Acreage
$690,000
Welcome home! This rancher style home with walk out basement is located in the beautiful 108 Mile Ranch community. Over an acre and backing onto the lake/trail system, so you can enjoy walks around the lake, or throw in the boat and catch a rainbow trout!. This park like setting on a quiet cul-de-sac gets tons of sunshine with beautiful views and changing scenery with the seasons. Featuring 5 bedrooms and 3 bathrooms, large living room, and family room in the basement. An impressive large deck/Solarium to enjoy the views year round, and the attached garage/workshop even comes with a mechanic pit for those that are inclined. This home is great for entertaining, inside the home or out, your friends and family will love coming to visit. (id:46156)
Property Details
|
MLS® Number
|
R3042118 |
|
Property Type
|
Single Family |
|
Structure
|
Workshop |
|
View Type
|
View |
Building
|
Bathroom Total
|
3 |
|
Bedrooms Total
|
4 |
|
Appliances
|
Washer/dryer Combo, Refrigerator, Stove |
|
Basement Development
|
Finished |
|
Basement Type
|
Full (finished) |
|
Constructed Date
|
1981 |
|
Construction Style Attachment
|
Detached |
|
Exterior Finish
|
Aluminum Siding |
|
Fireplace Present
|
Yes |
|
Fireplace Total
|
1 |
|
Foundation Type
|
Concrete Perimeter |
|
Heating Fuel
|
Natural Gas |
|
Heating Type
|
Forced Air |
|
Roof Material
|
Asphalt Shingle |
|
Roof Style
|
Conventional |
|
Stories Total
|
2 |
|
Size Interior
|
2,900 Ft2 |
|
Total Finished Area
|
2900 Sqft |
|
Type
|
House |
|
Utility Water
|
Municipal Water |
Parking
Land
|
Acreage
|
Yes |
|
Size Irregular
|
1.01 |
|
Size Total
|
1.01 Ac |
|
Size Total Text
|
1.01 Ac |
Rooms
| Level |
Type |
Length |
Width |
Dimensions |
|
Lower Level |
Bedroom 3 |
10 ft |
10 ft |
10 ft x 10 ft |
|
Lower Level |
Bedroom 4 |
10 ft |
10 ft |
10 ft x 10 ft |
|
Lower Level |
Family Room |
16 ft |
20 ft |
16 ft x 20 ft |
|
Lower Level |
Laundry Room |
6 ft |
9 ft ,6 in |
6 ft x 9 ft ,6 in |
|
Lower Level |
Recreational, Games Room |
10 ft |
19 ft |
10 ft x 19 ft |
|
Lower Level |
Utility Room |
16 ft |
16 ft |
16 ft x 16 ft |
|
Main Level |
Living Room |
13 ft ,9 in |
15 ft |
13 ft ,9 in x 15 ft |
|
Main Level |
Dining Room |
9 ft ,9 in |
13 ft |
9 ft ,9 in x 13 ft |
|
Main Level |
Kitchen |
9 ft |
12 ft |
9 ft x 12 ft |
|
Main Level |
Primary Bedroom |
9 ft ,1 in |
13 ft |
9 ft ,1 in x 13 ft |
|
Main Level |
Bedroom 2 |
10 ft |
11 ft |
10 ft x 11 ft |
|
Main Level |
Den |
9 ft |
9 ft ,3 in |
9 ft x 9 ft ,3 in |
|
Main Level |
Solarium |
44 ft |
9 ft |
44 ft x 9 ft |
https://www.realtor.ca/real-estate/28800113/4715-parker-court-108-mile-ranch


