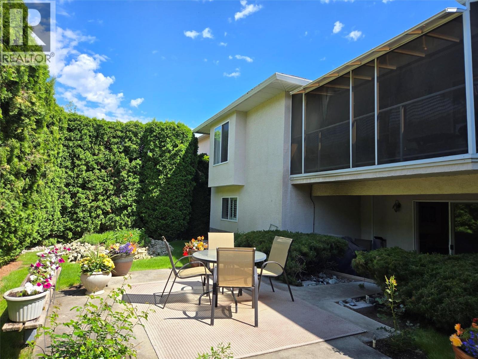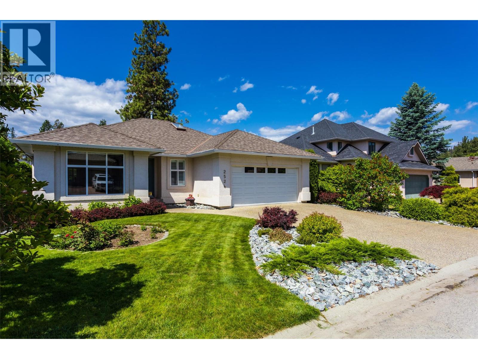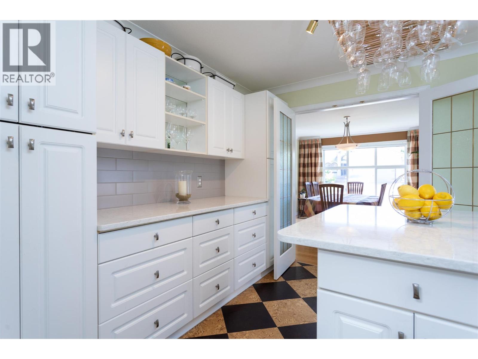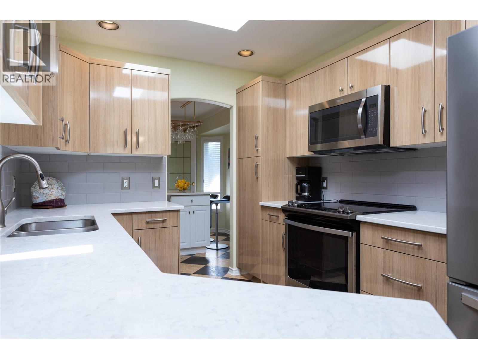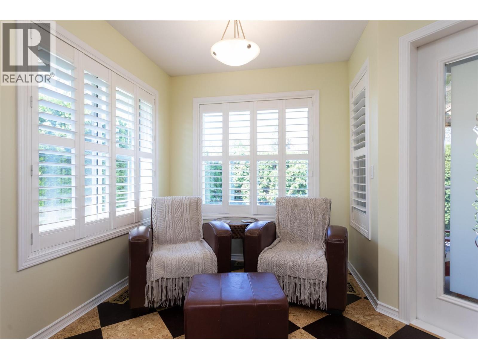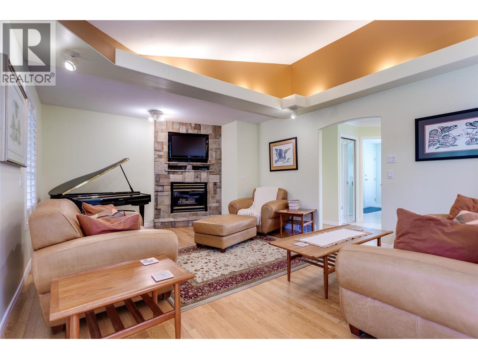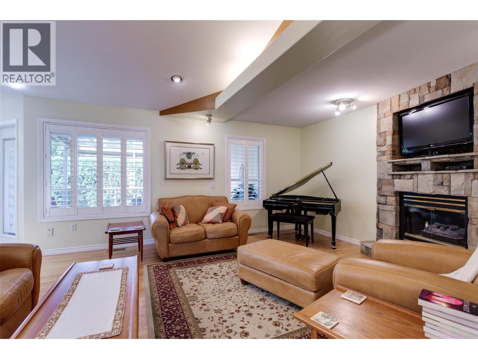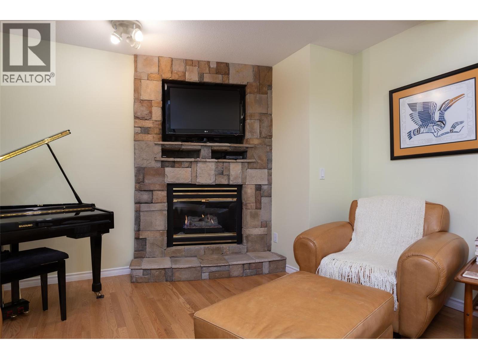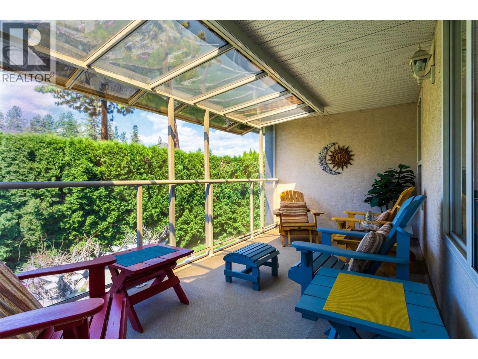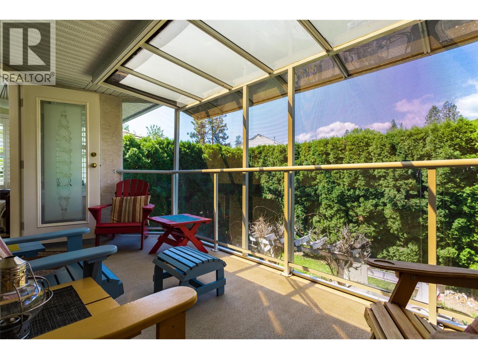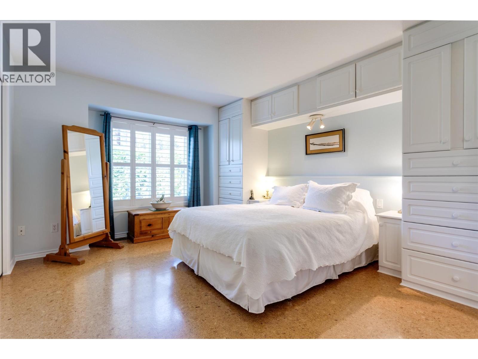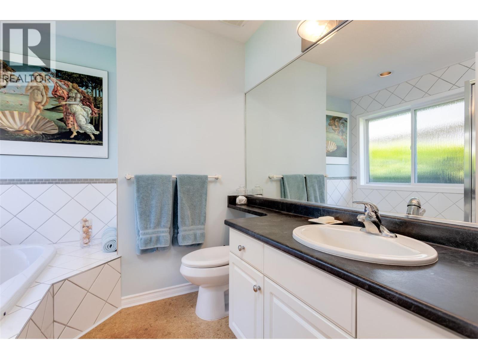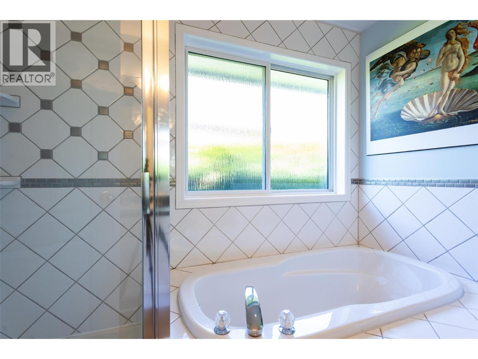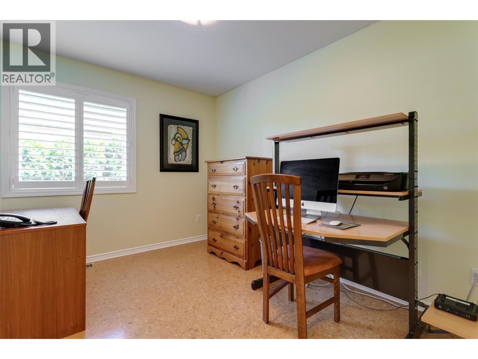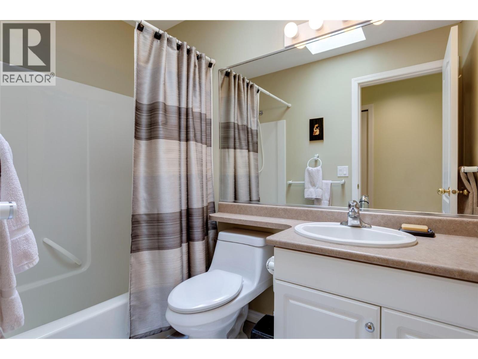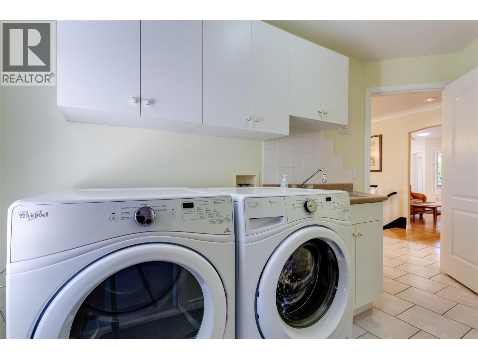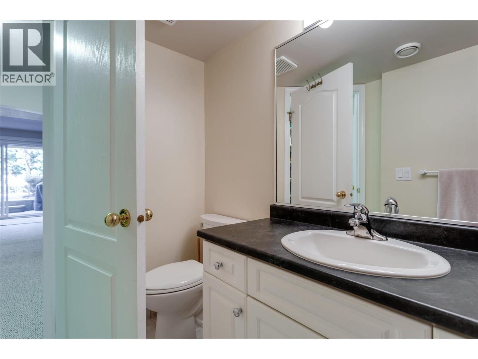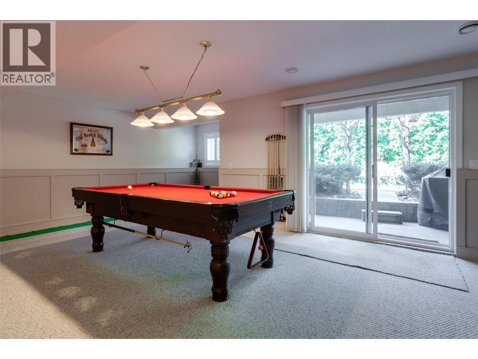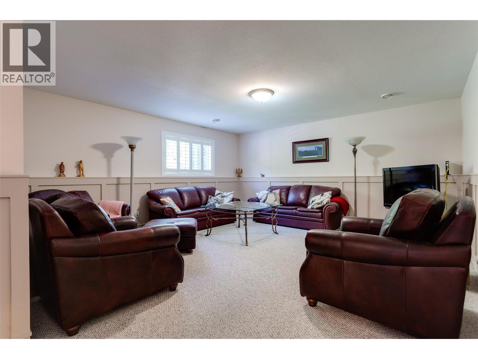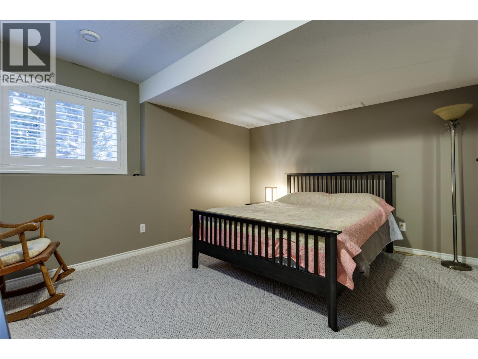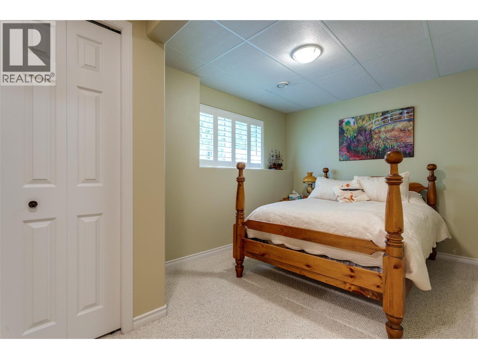4 Bedroom
3 Bathroom
3,071 ft2
Ranch
Fireplace
Central Air Conditioning
Forced Air, See Remarks
Landscaped, Level, Underground Sprinkler
$875,000
Beautifully maintained walkout rancher in Kelowna’s desirable Quail Ridge Golf Course Community at a great price! Offering 4 bedrooms and 3 bathrooms across over 3,000 sq. ft., this home is designed for both comfort and versatility. The main level features two bedrooms, a bright kitchen with breakfast nook, formal dining and living areas, and access to a fully screened deck overlooking the private, easy-care backyard. The lower level includes two additional bedrooms, a spacious rec room, and a second living area with a separate entrance, creating excellent in-law or suite potential. Updates include a new furnace and A/C in 2016, and the roof is approximately 15 years old. New Hot Water Tank March 2020. With a flat driveway, double garage, and a quiet location just minutes from UBCO, Aberdeen Hall, Kelowna International Airport, shops, restaurants, and golf, this home is a perfect blend of lifestyle and convenience. No Strata Fees or Home Owner Association Fees to pay with this home. (id:46156)
Property Details
|
MLS® Number
|
10360778 |
|
Property Type
|
Single Family |
|
Neigbourhood
|
University District |
|
Amenities Near By
|
Golf Nearby, Airport, Recreation, Shopping |
|
Features
|
Level Lot, One Balcony |
|
Parking Space Total
|
4 |
Building
|
Bathroom Total
|
3 |
|
Bedrooms Total
|
4 |
|
Appliances
|
Refrigerator, Dishwasher, Dryer, Range - Electric, Microwave, Washer |
|
Architectural Style
|
Ranch |
|
Basement Type
|
Full |
|
Constructed Date
|
1996 |
|
Construction Style Attachment
|
Detached |
|
Cooling Type
|
Central Air Conditioning |
|
Exterior Finish
|
Stucco |
|
Fire Protection
|
Smoke Detector Only |
|
Fireplace Fuel
|
Gas |
|
Fireplace Present
|
Yes |
|
Fireplace Total
|
2 |
|
Fireplace Type
|
Unknown |
|
Flooring Type
|
Carpeted, Ceramic Tile, Hardwood, Other |
|
Heating Type
|
Forced Air, See Remarks |
|
Roof Material
|
Asphalt Shingle |
|
Roof Style
|
Unknown |
|
Stories Total
|
2 |
|
Size Interior
|
3,071 Ft2 |
|
Type
|
House |
|
Utility Water
|
Irrigation District |
Parking
Land
|
Access Type
|
Easy Access, Highway Access |
|
Acreage
|
No |
|
Land Amenities
|
Golf Nearby, Airport, Recreation, Shopping |
|
Landscape Features
|
Landscaped, Level, Underground Sprinkler |
|
Sewer
|
Municipal Sewage System |
|
Size Frontage
|
18 Ft |
|
Size Irregular
|
0.13 |
|
Size Total
|
0.13 Ac|under 1 Acre |
|
Size Total Text
|
0.13 Ac|under 1 Acre |
|
Zoning Type
|
Residential |
Rooms
| Level |
Type |
Length |
Width |
Dimensions |
|
Basement |
Family Room |
|
|
16'11'' x 16'2'' |
|
Basement |
Recreation Room |
|
|
25'1'' x 19'3'' |
|
Basement |
3pc Bathroom |
|
|
5'3'' x 10'0'' |
|
Basement |
Bedroom |
|
|
8'5'' x 15'11'' |
|
Basement |
Bedroom |
|
|
16'10'' x 14'4'' |
|
Main Level |
Laundry Room |
|
|
5'7'' x 12'4'' |
|
Main Level |
4pc Bathroom |
|
|
7'10'' x 4'11'' |
|
Main Level |
4pc Ensuite Bath |
|
|
8'5'' x 9'0'' |
|
Main Level |
Bedroom |
|
|
11'10'' x 8'11'' |
|
Main Level |
Primary Bedroom |
|
|
11'11'' x 16'11'' |
|
Main Level |
Living Room |
|
|
17'10'' x 13'6'' |
|
Main Level |
Dining Room |
|
|
11'5'' x 14'2'' |
|
Main Level |
Kitchen |
|
|
8'10'' x 9'4'' |
https://www.realtor.ca/real-estate/28799717/2524-quail-lane-kelowna-university-district


