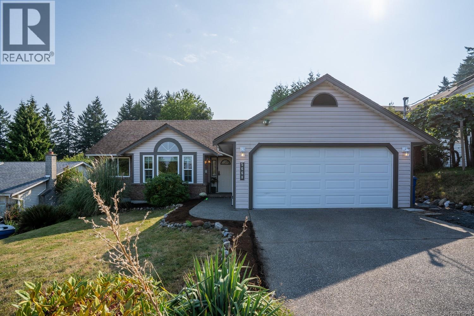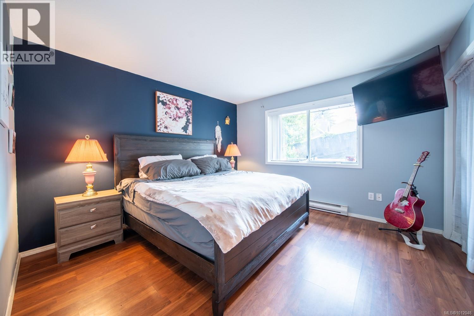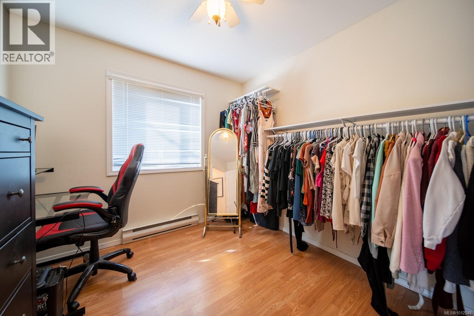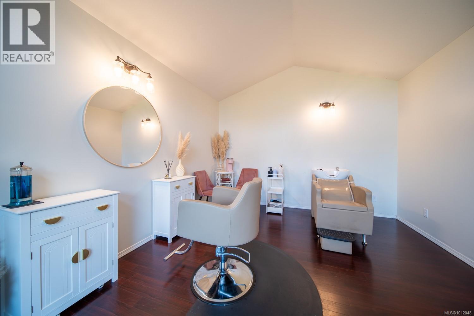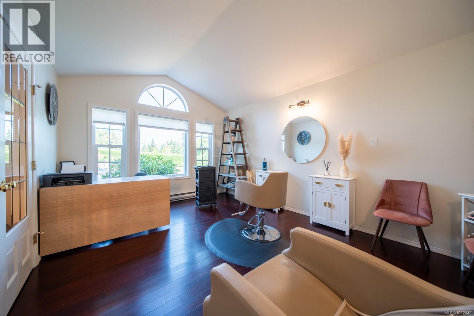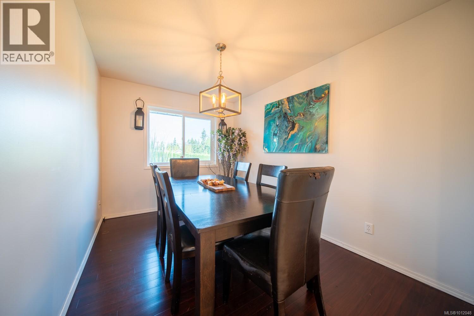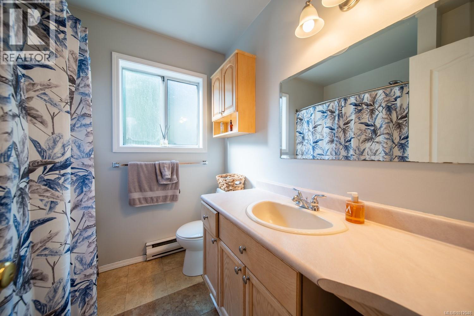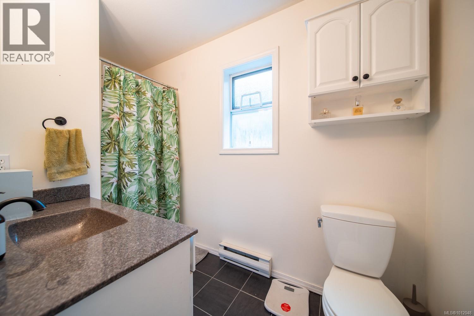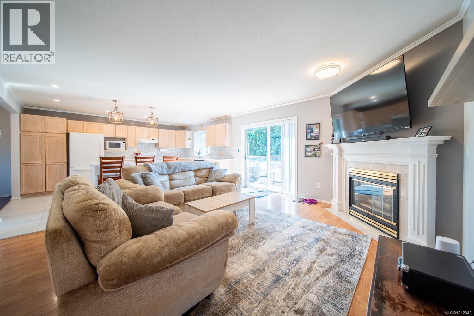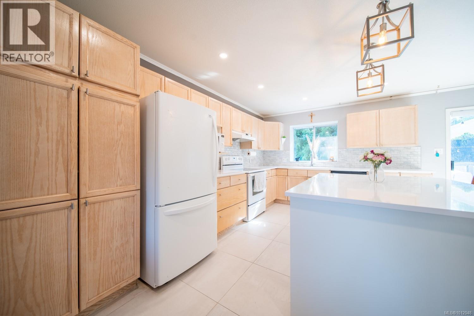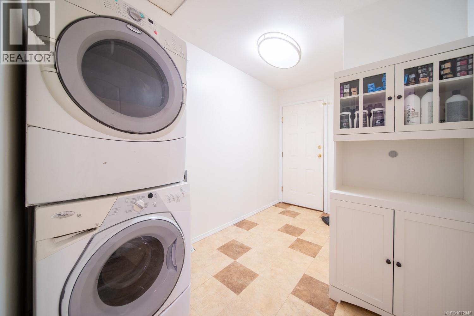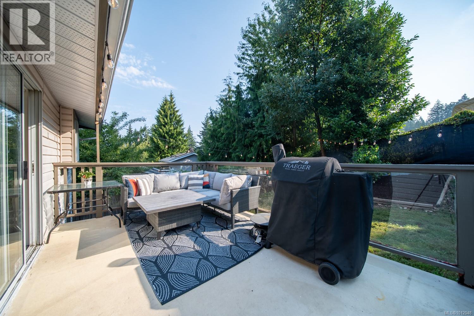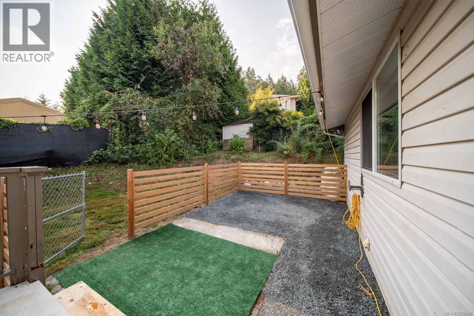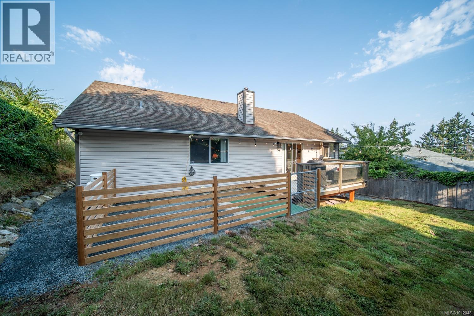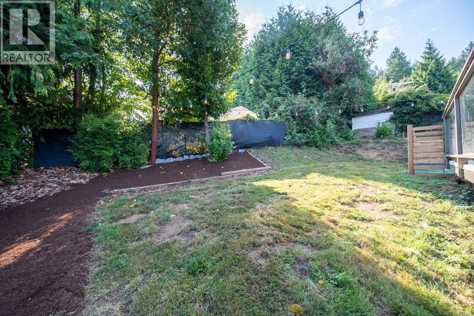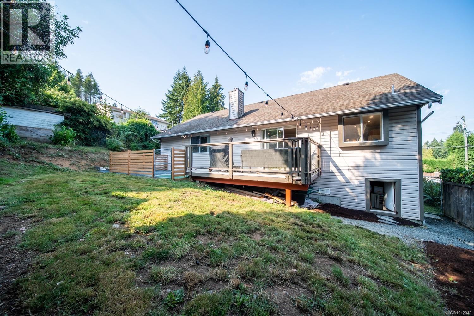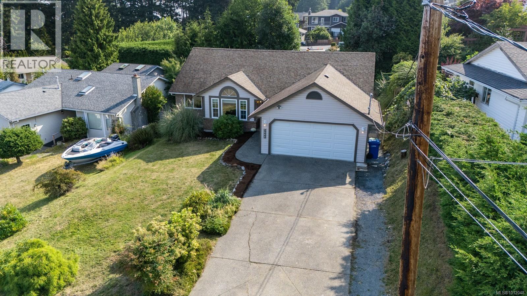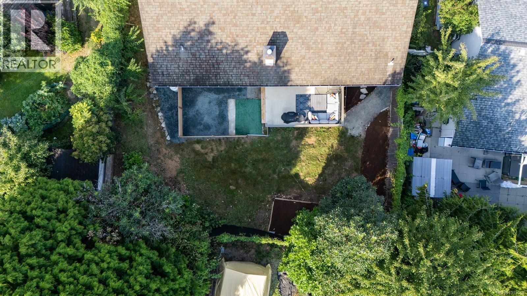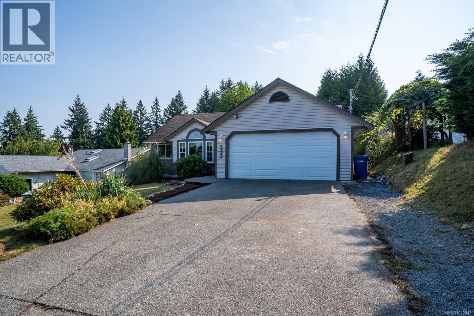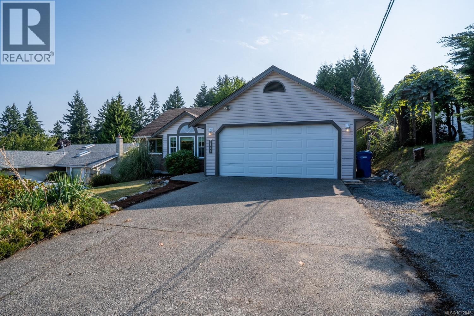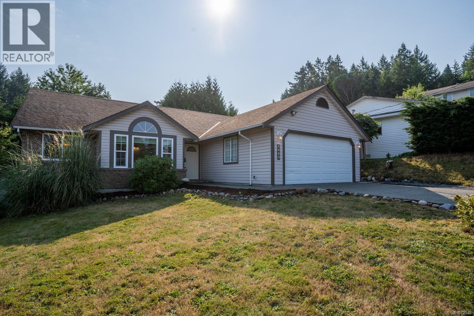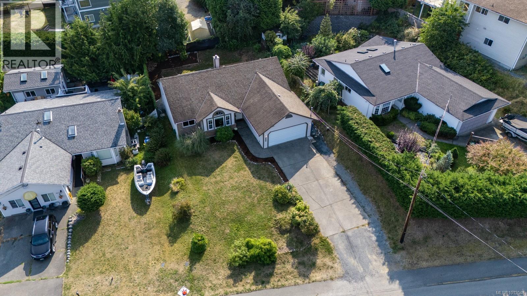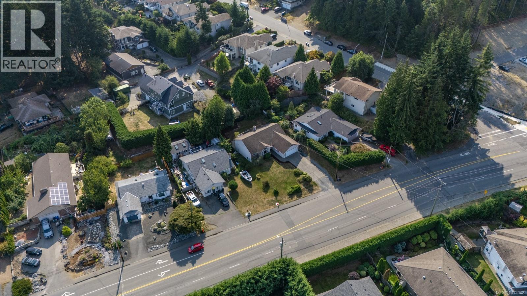2 Bedroom
2 Bathroom
1,810 ft2
Fireplace
None
Baseboard Heaters
$749,900
Welcome to this bright North End rancher featuring 2 bedrooms, 2 bathrooms, plus a versatile flex space that can easily serve as a third bedroom. The ideal layout showcases real wood floors in the dining and flex room, along with a beautifully updated kitchen offering quartz counters, new tile flooring, a garburator, and a stylish backsplash. A 4-foot crawl space provides excellent storage, while recent updates include a new electric hot water tank (2025), exterior paint (2022), and a landscaped backyard with dog run (2024). The roof and gutters were professionally cleaned and flushed in 2025. Conveniently located close to schools and all North End amenities, this move-in ready home is perfect for buyers of all levels seeking comfort, convenience, and value. All measurements are approximate and should be verified if deemed important. (id:46156)
Property Details
|
MLS® Number
|
1012048 |
|
Property Type
|
Single Family |
|
Neigbourhood
|
North Nanaimo |
|
Features
|
Central Location, Other |
|
Parking Space Total
|
2 |
Building
|
Bathroom Total
|
2 |
|
Bedrooms Total
|
2 |
|
Constructed Date
|
1990 |
|
Cooling Type
|
None |
|
Fireplace Present
|
Yes |
|
Fireplace Total
|
1 |
|
Heating Fuel
|
Electric |
|
Heating Type
|
Baseboard Heaters |
|
Size Interior
|
1,810 Ft2 |
|
Total Finished Area
|
1376 Sqft |
|
Type
|
House |
Parking
Land
|
Acreage
|
No |
|
Size Irregular
|
7713 |
|
Size Total
|
7713 Sqft |
|
Size Total Text
|
7713 Sqft |
|
Zoning Description
|
R5 |
|
Zoning Type
|
Residential |
Rooms
| Level |
Type |
Length |
Width |
Dimensions |
|
Main Level |
Bonus Room |
|
|
11'6 x 16'1 |
|
Main Level |
Primary Bedroom |
12 ft |
|
12 ft x Measurements not available |
|
Main Level |
Living Room |
|
|
15'10 x 11'8 |
|
Main Level |
Laundry Room |
|
|
7'1 x 11'5 |
|
Main Level |
Kitchen |
|
15 ft |
Measurements not available x 15 ft |
|
Main Level |
Family Room |
|
|
14'8 x 15'1 |
|
Main Level |
Ensuite |
|
|
3-Piece |
|
Main Level |
Dining Nook |
9 ft |
7 ft |
9 ft x 7 ft |
|
Main Level |
Dining Room |
|
|
8'6 x 12'2 |
|
Main Level |
Bedroom |
|
|
12'1 x 9'2 |
|
Main Level |
Bathroom |
|
|
4-Piece |
https://www.realtor.ca/real-estate/28799431/5668-rutherford-rd-nanaimo-north-nanaimo


