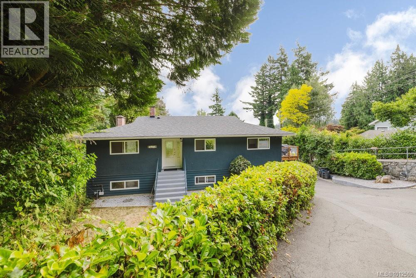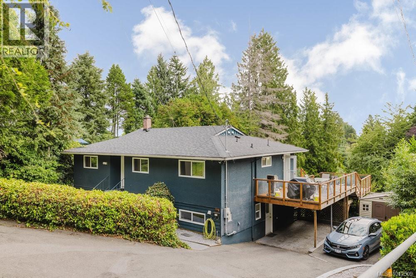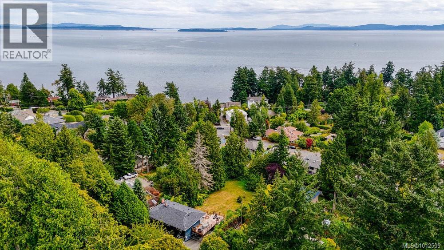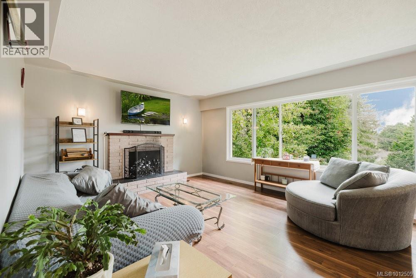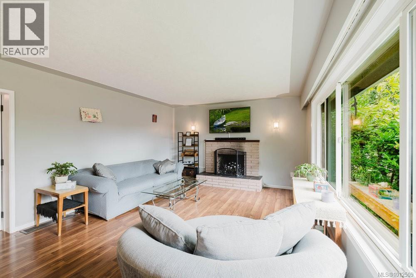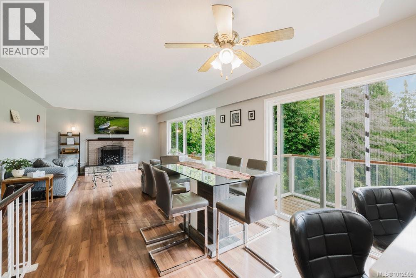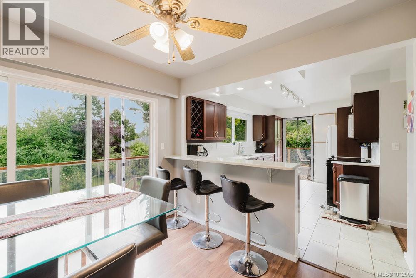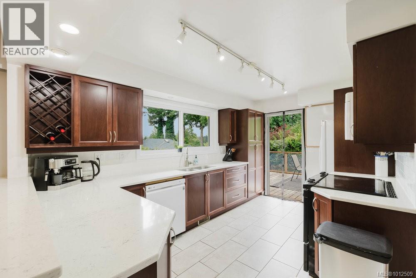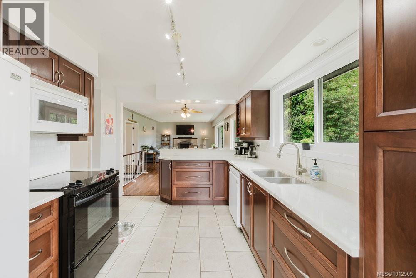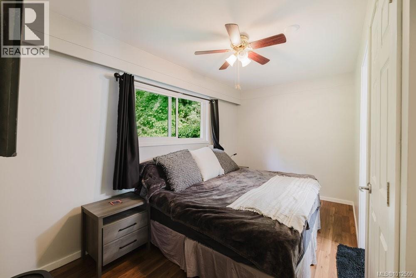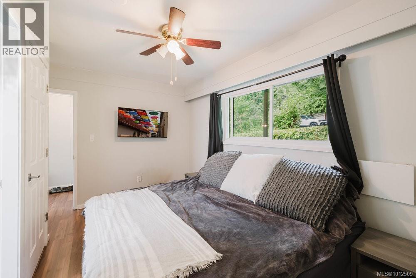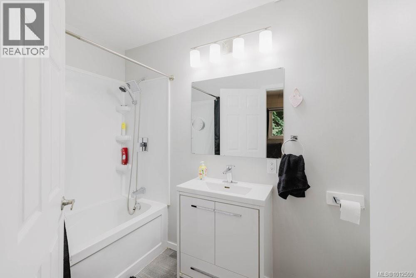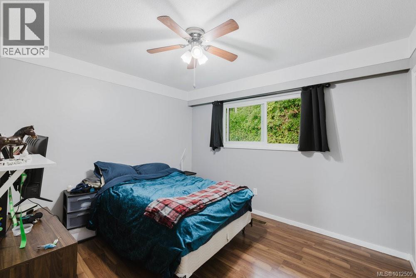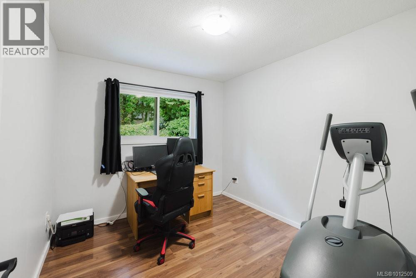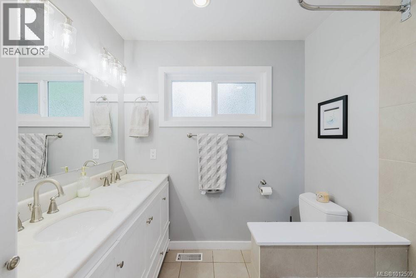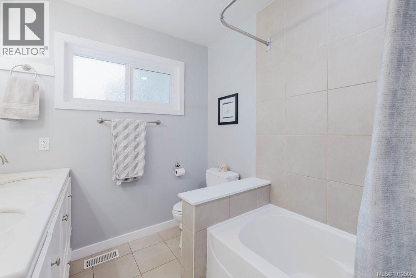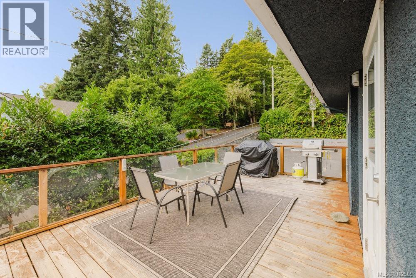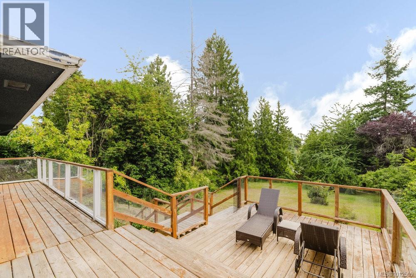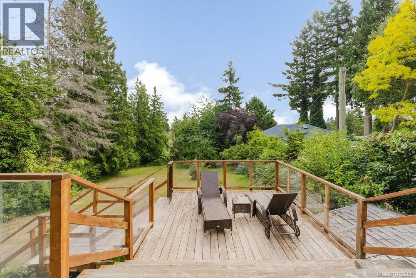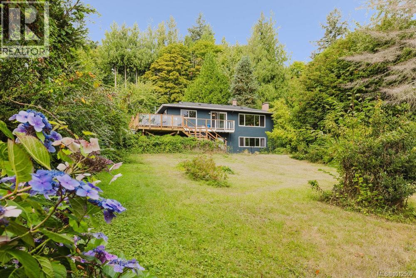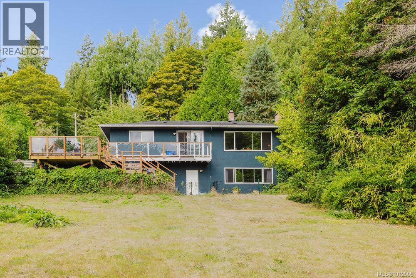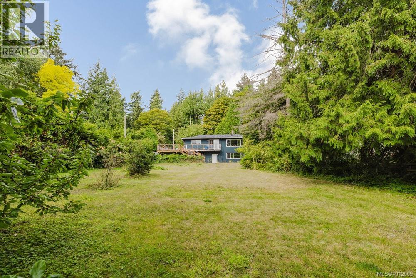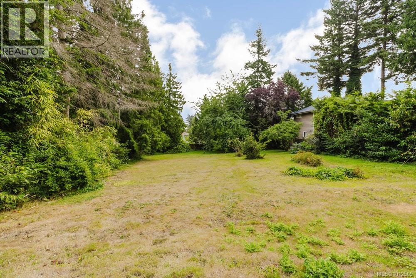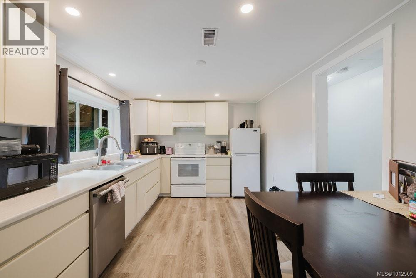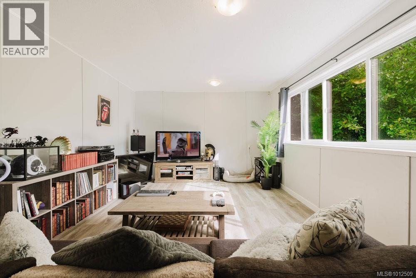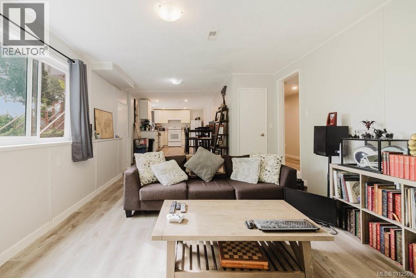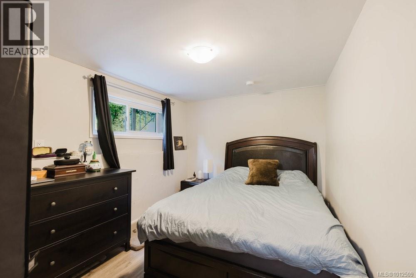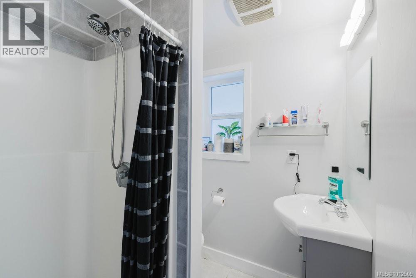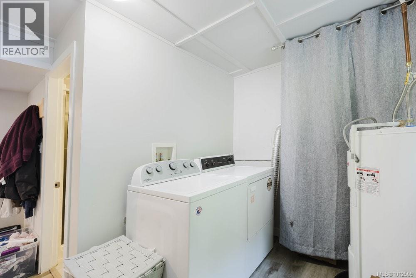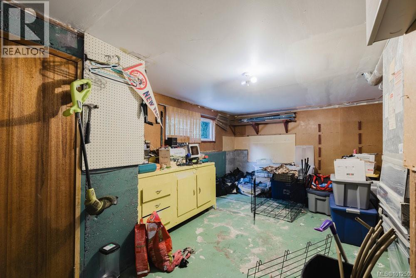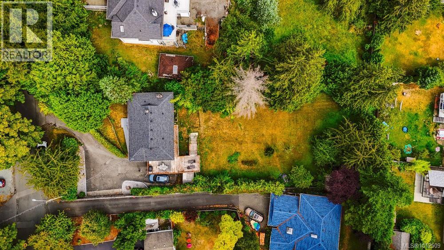4 Bedroom
3 Bathroom
3,182 ft2
Fireplace
Fully Air Conditioned
Forced Air
$1,399,000
Welcome to 4905 Lochside Drive, a home where space, comfort, and community come together in the heart of beautiful Cordova Bay. Tucked onto a rare and expansive 0.40-acre lot, this inviting 4 bed, 3 bath home offers a blend of thoughtful updates and timeless charm, perfectly suited for today’s lifestyle. Step inside and discover a bright, functional layout of approximately 2,179 sq. ft. The main level features a spacious living area and a primary bedroom with its own en-suite, creating a retreat-like feel. The kitchen and upper-level bathrooms were tastefully renovated, adding modern touches while maintaining a warm, welcoming character. From the dining/kitchen spaces, doors open onto a generous deck—a true extension of your living area and the perfect place to host summer barbecues, unwind with a morning coffee, or simply take in the tranquility of your private backyard. Downstairs, a thoughtful 1 bed, 1 bath suite (completed in 2021) offers excellent flexibility—ideal for extended family, guests, or as a mortgage helper. Recent investments in comfort and efficiency, including a new hot water tank (2024), gas furnace (2021), and a roof (2010), give peace of mind for years to come. Set in one of Victoria’s most sought-after neighbourhoods, this property is more than just a home—it’s a lifestyle. With incredible schools nearby, the Lochside Trail at your doorstep for cycling or commuting, and Cordova Bay’s beaches, shops, and cafes just minutes away, every convenience is within reach. Whether you’re envisioning a family sanctuary, an entertainer’s haven, or a versatile property with income potential, 4905 Lochside Drive is ready to welcome its next chapter. (id:46156)
Property Details
|
MLS® Number
|
1012509 |
|
Property Type
|
Single Family |
|
Neigbourhood
|
Cordova Bay |
|
Features
|
Private Setting |
|
Parking Space Total
|
4 |
|
Plan
|
Vip19805 |
Building
|
Bathroom Total
|
3 |
|
Bedrooms Total
|
4 |
|
Constructed Date
|
1967 |
|
Cooling Type
|
Fully Air Conditioned |
|
Fireplace Present
|
Yes |
|
Fireplace Total
|
1 |
|
Heating Fuel
|
Electric |
|
Heating Type
|
Forced Air |
|
Size Interior
|
3,182 Ft2 |
|
Total Finished Area
|
2179 Sqft |
|
Type
|
House |
Land
|
Acreage
|
No |
|
Size Irregular
|
18000 |
|
Size Total
|
18000 Sqft |
|
Size Total Text
|
18000 Sqft |
|
Zoning Type
|
Residential |
Rooms
| Level |
Type |
Length |
Width |
Dimensions |
|
Lower Level |
Unfinished Room |
|
|
5' x 9' |
|
Lower Level |
Unfinished Room |
|
|
19' x 13' |
|
Lower Level |
Bedroom |
|
|
12' x 9' |
|
Lower Level |
Storage |
|
|
10' x 8' |
|
Lower Level |
Entrance |
|
|
11' x 3' |
|
Lower Level |
Kitchen |
|
|
16' x 10' |
|
Lower Level |
Dining Room |
|
|
9' x 10' |
|
Lower Level |
Living Room |
|
|
15' x 13' |
|
Lower Level |
Bathroom |
|
|
3-Piece |
|
Lower Level |
Laundry Room |
|
|
11' x 7' |
|
Main Level |
Bedroom |
|
|
10' x 12' |
|
Main Level |
Bedroom |
|
|
10' x 9' |
|
Main Level |
Bathroom |
|
|
4-Piece |
|
Main Level |
Ensuite |
|
|
4-Piece |
|
Main Level |
Primary Bedroom |
|
|
14' x 8' |
|
Main Level |
Kitchen |
|
|
14' x 9' |
|
Main Level |
Dining Room |
|
|
10' x 10' |
|
Main Level |
Living Room |
|
|
18' x 13' |
|
Main Level |
Entrance |
|
|
11' x 5' |
https://www.realtor.ca/real-estate/28799077/4905-lochside-dr-saanich-cordova-bay


