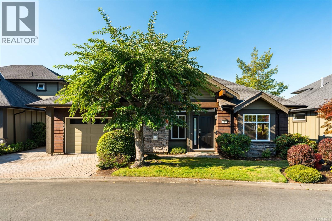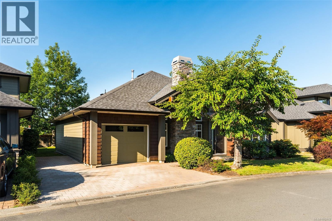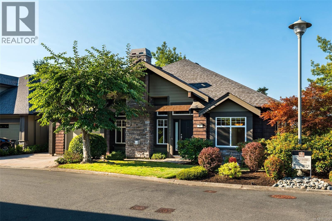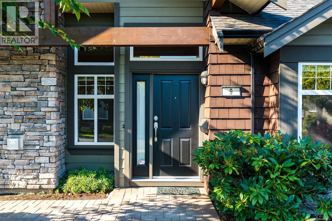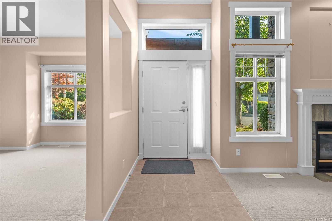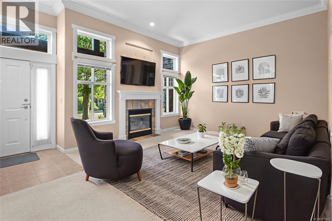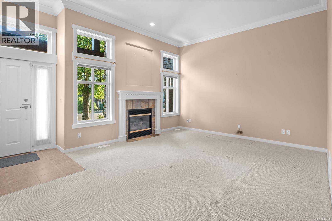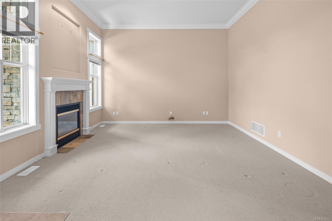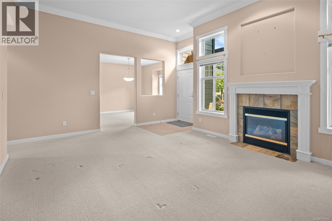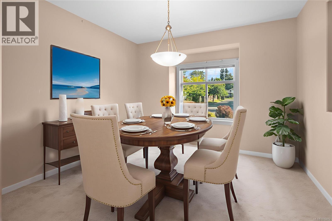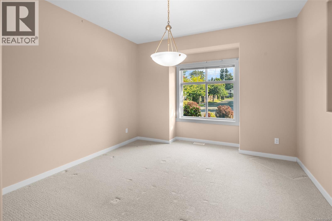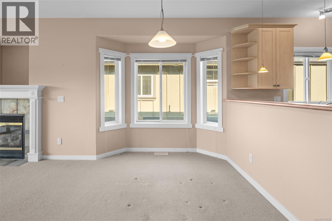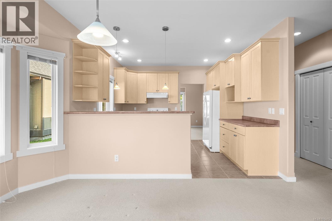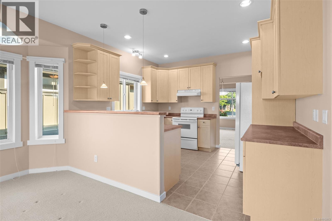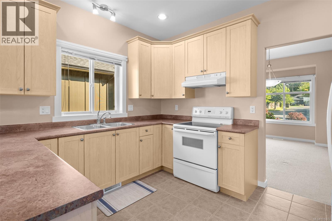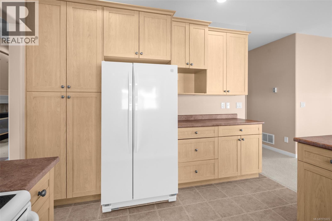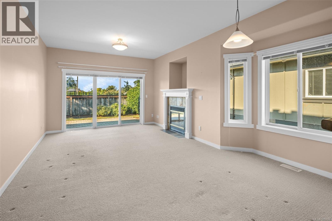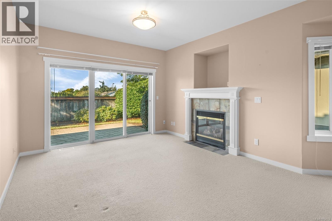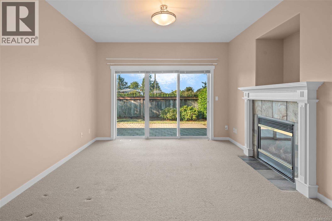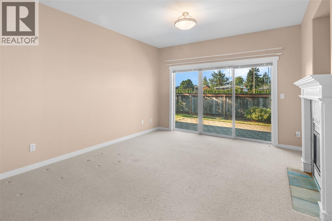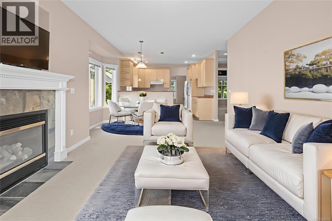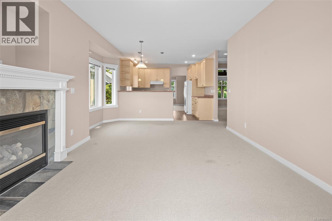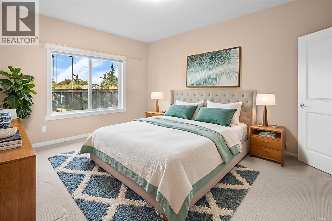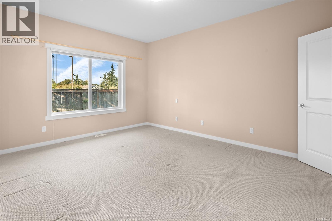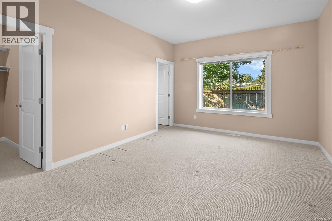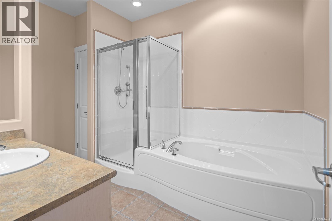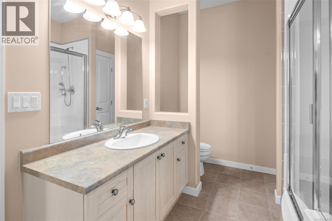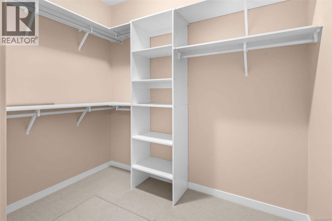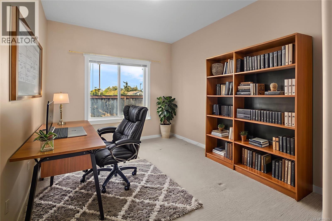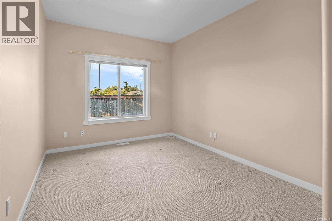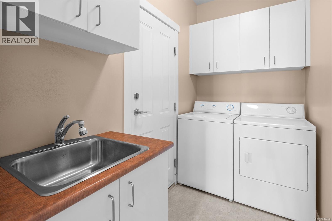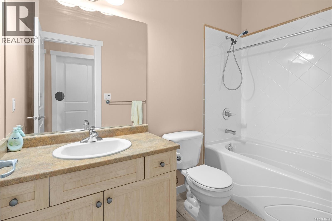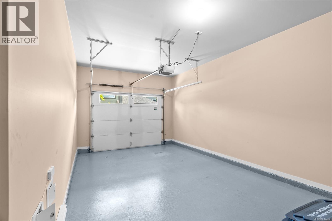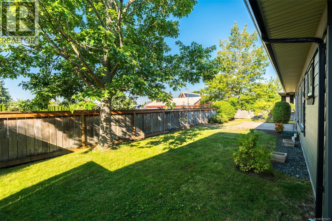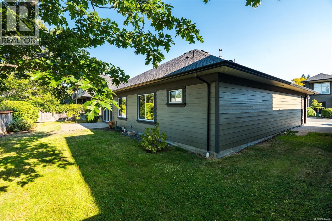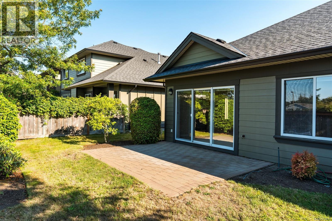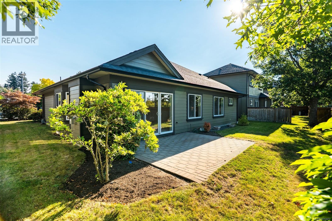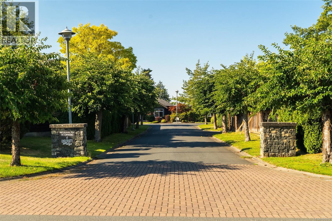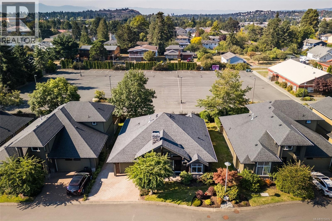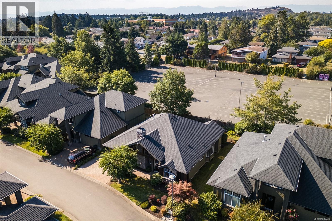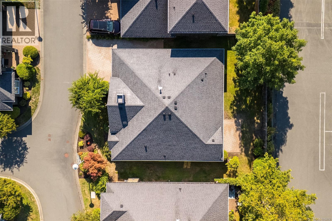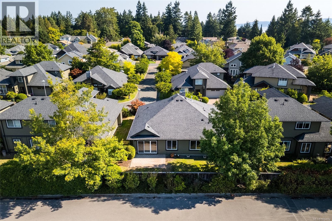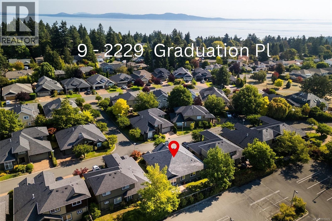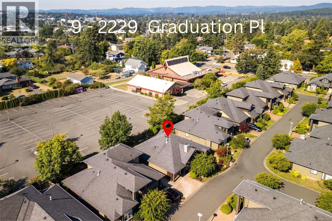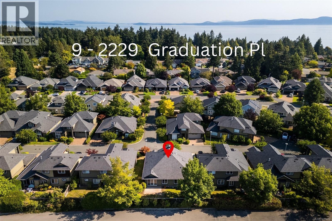9 2229 Graduation Pl Saanich, British Columbia V8N 6W3
$1,048,000Maintenance,
$585.65 Monthly
Maintenance,
$585.65 MonthlyExceptional standalone rancher style townhome in University Ridge — a rare no-shared-walls unit with over 1,500 square feet of single-level living at the center of a quiet Saanich no through road. Enjoy impressive 11' vaulted living room ceilings with gas fireplace, a separate formal dining room, and a bright kitchen that opens to a family room with a second gas fireplace — perfect for entertaining or relaxed evenings. This two bedroom, two bath home features a generous primary suite with walk-in closet and private ensuite with soaker tub; the second bedroom is ideal for guests or a home office. Step from the family room to a private landscaped patio for morning coffee or summer BBQs. Laundry room leads out to a single-car garage plus driveway parking. Forced air gas furnace in crawl space. Well-managed strata, steps to UVic, parks, Cadboro Bay, beaches and transit. Ideal for downsizers, professionals or families seeking the privacy of a detached home with townhouse convenience — move in ready! (id:46156)
Open House
This property has open houses!
1:00 pm
Ends at:3:00 pm
1:00 pm
Ends at:3:00 pm
Property Details
| MLS® Number | 1012472 |
| Property Type | Single Family |
| Neigbourhood | Arbutus |
| Community Features | Pets Allowed With Restrictions, Family Oriented |
| Features | Cul-de-sac, Level Lot, Private Setting, Other |
| Plan | Vis5271 |
| Structure | Patio(s) |
Building
| Bathroom Total | 2 |
| Bedrooms Total | 2 |
| Constructed Date | 2002 |
| Cooling Type | None |
| Fireplace Present | Yes |
| Fireplace Total | 2 |
| Heating Fuel | Natural Gas |
| Heating Type | Forced Air |
| Size Interior | 1,825 Ft2 |
| Total Finished Area | 1561 Sqft |
| Type | Row / Townhouse |
Land
| Access Type | Road Access |
| Acreage | No |
| Size Irregular | 1825 |
| Size Total | 1825 Sqft |
| Size Total Text | 1825 Sqft |
| Zoning Type | Multi-family |
Rooms
| Level | Type | Length | Width | Dimensions |
|---|---|---|---|---|
| Main Level | Laundry Room | 5 ft | 9 ft | 5 ft x 9 ft |
| Main Level | Eating Area | 8 ft | 14 ft | 8 ft x 14 ft |
| Main Level | Family Room | 12 ft | 12 ft | 12 ft x 12 ft |
| Main Level | Ensuite | 4-Piece | ||
| Main Level | Bedroom | 15 ft | 10 ft | 15 ft x 10 ft |
| Main Level | Bathroom | 4-Piece | ||
| Main Level | Primary Bedroom | 15 ft | 12 ft | 15 ft x 12 ft |
| Main Level | Kitchen | 11 ft | 12 ft | 11 ft x 12 ft |
| Main Level | Dining Room | 13 ft | 12 ft | 13 ft x 12 ft |
| Main Level | Living Room | 14 ft | 18 ft | 14 ft x 18 ft |
| Main Level | Patio | 12 ft | 15 ft | 12 ft x 15 ft |
https://www.realtor.ca/real-estate/28797018/9-2229-graduation-pl-saanich-arbutus


