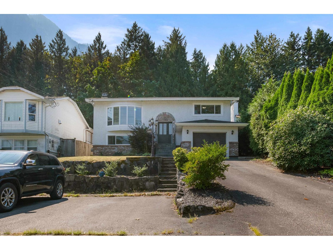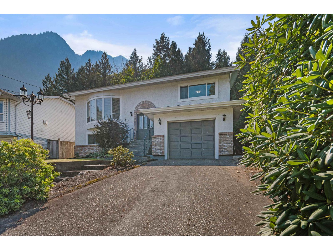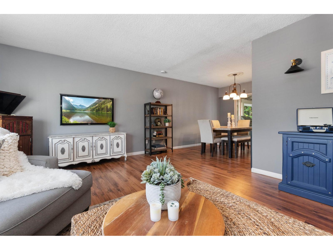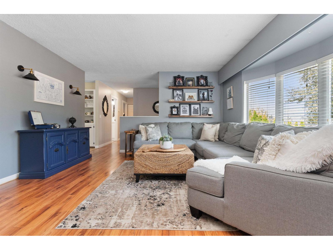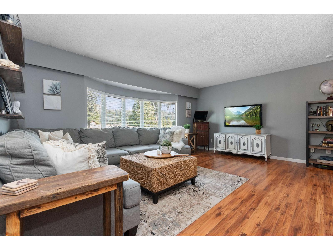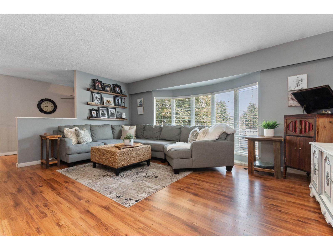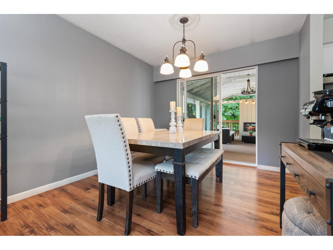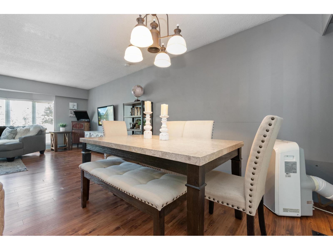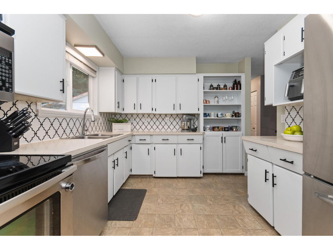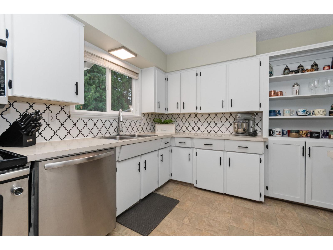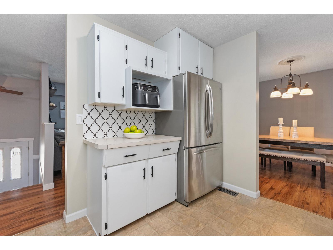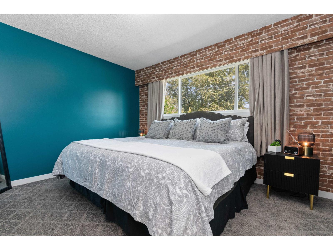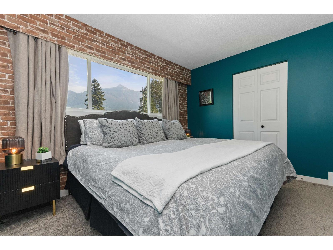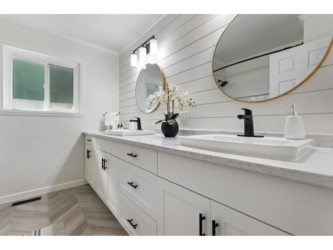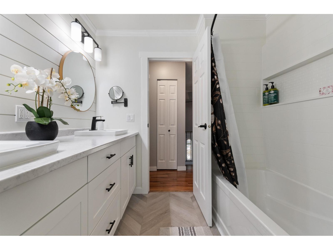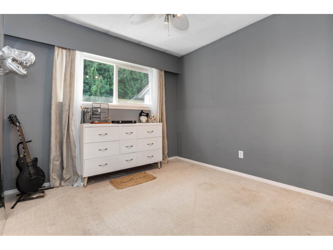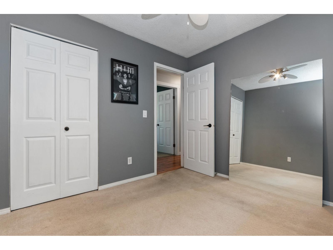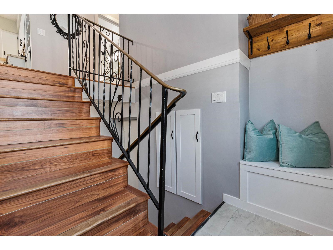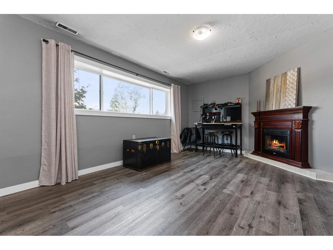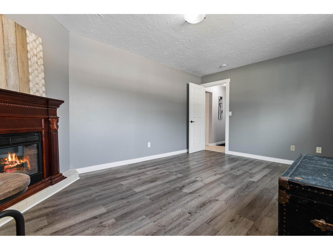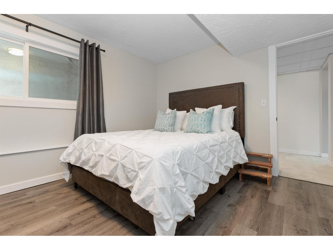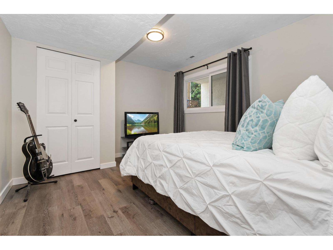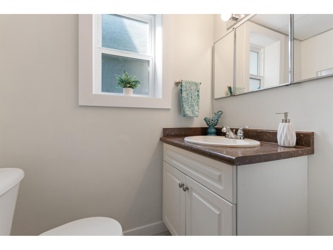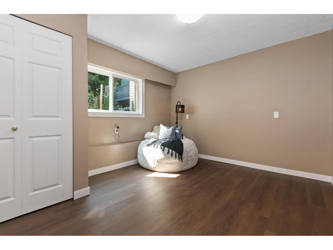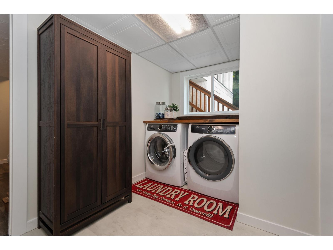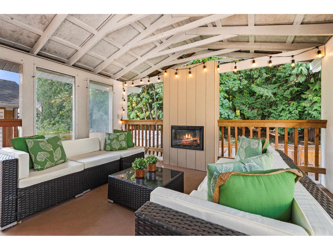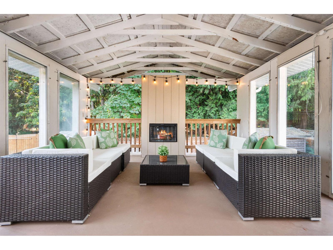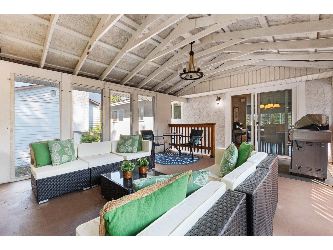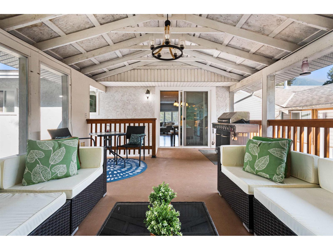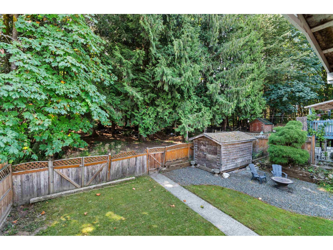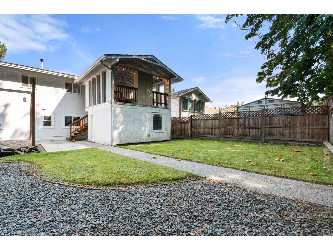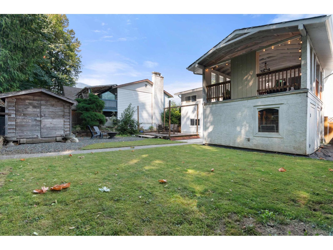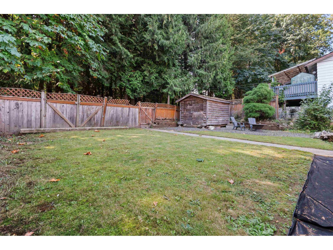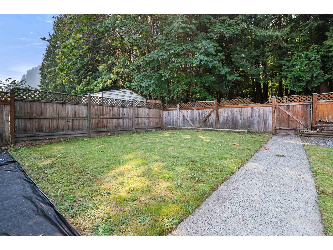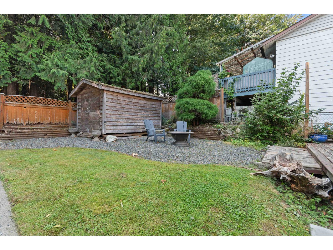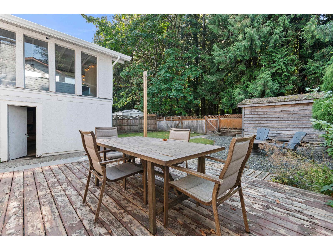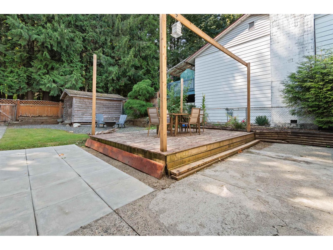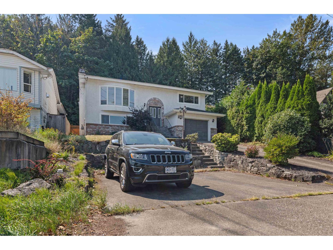1222 Ryder Street, Hope Hope, British Columbia V0X 1L4
$649,900
Updated 4 bedroom, 2 bathroom split entry on almost 6000sf lot, close to shopping, restaurants, the Rec Centre and easy access to HWY 1. This home boasts a 4 year roof, almost all the windows have been replaced, a new sliding door to the deck, new flooring in the basement, laminate and newer carpet on the upper floor. A beautifully renovated main bathroom with ship lap detail, new vanity, tub, tub surround, double sinks, lighting and flooring. The spacious kitchen offers plenty of counter and cupboard space, s/s appliances. The basement offers a good size recreation room w/electric F/P, 2 more bedrooms, laundry (3.5 yrs old) w/ wood top. Other features include a single car garage, fenced rear yard w/ shed, huge covered deck with electric F/P & shop below. O/H Sept 6,7 1-4PM (id:46156)
Open House
This property has open houses!
1:00 pm
Ends at:4:00 pm
1:00 pm
Ends at:4:00 pm
Property Details
| MLS® Number | R3041752 |
| Property Type | Single Family |
Building
| Bathroom Total | 2 |
| Bedrooms Total | 4 |
| Appliances | Washer, Dryer, Refrigerator, Stove, Dishwasher |
| Architectural Style | Basement Entry |
| Basement Type | Full |
| Constructed Date | 1976 |
| Construction Style Attachment | Detached |
| Fireplace Present | Yes |
| Fireplace Total | 1 |
| Fixture | Drapes/window Coverings |
| Heating Fuel | Natural Gas |
| Heating Type | Forced Air |
| Stories Total | 2 |
| Size Interior | 1,787 Ft2 |
| Type | House |
Parking
| Garage | 1 |
Land
| Acreage | No |
| Size Depth | 118 Ft |
| Size Frontage | 50 Ft |
| Size Irregular | 5900 |
| Size Total | 5900 Sqft |
| Size Total Text | 5900 Sqft |
Rooms
| Level | Type | Length | Width | Dimensions |
|---|---|---|---|---|
| Basement | Foyer | 3 ft ,5 in | 6 ft ,7 in | 3 ft ,5 in x 6 ft ,7 in |
| Basement | Family Room | 17 ft | 11 ft ,7 in | 17 ft x 11 ft ,7 in |
| Basement | Bedroom 3 | 12 ft ,5 in | 10 ft ,6 in | 12 ft ,5 in x 10 ft ,6 in |
| Basement | Bedroom 4 | 13 ft ,1 in | 10 ft ,6 in | 13 ft ,1 in x 10 ft ,6 in |
| Basement | Laundry Room | 12 ft ,1 in | 11 ft ,9 in | 12 ft ,1 in x 11 ft ,9 in |
| Main Level | Living Room | 17 ft ,4 in | 15 ft ,5 in | 17 ft ,4 in x 15 ft ,5 in |
| Main Level | Kitchen | 11 ft ,3 in | 9 ft ,5 in | 11 ft ,3 in x 9 ft ,5 in |
| Main Level | Dining Room | 10 ft ,3 in | 9 ft ,7 in | 10 ft ,3 in x 9 ft ,7 in |
| Main Level | Primary Bedroom | 12 ft ,3 in | 10 ft | 12 ft ,3 in x 10 ft |
| Main Level | Bedroom 2 | 9 ft ,4 in | 9 ft ,8 in | 9 ft ,4 in x 9 ft ,8 in |
https://www.realtor.ca/real-estate/28807179/1222-ryder-street-hope-hope


