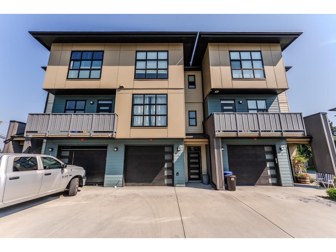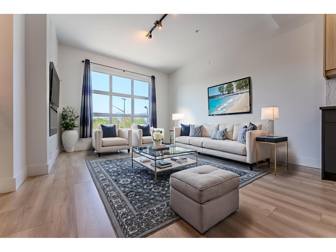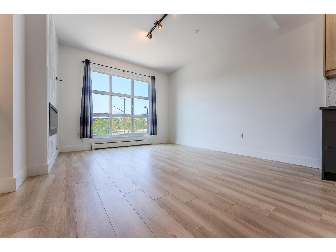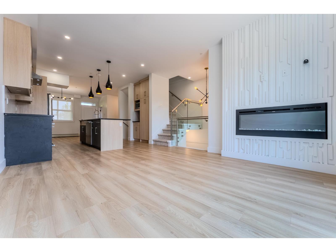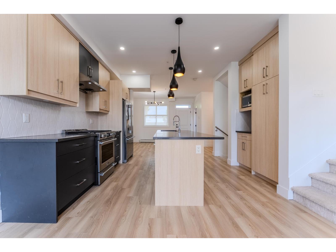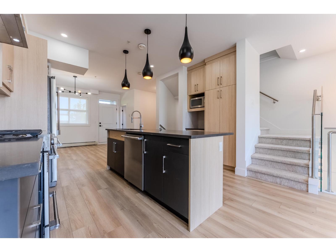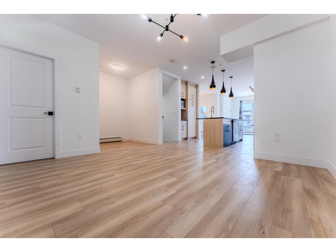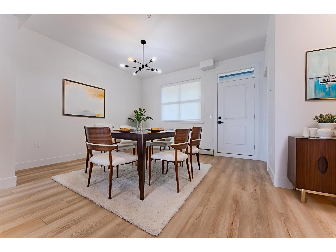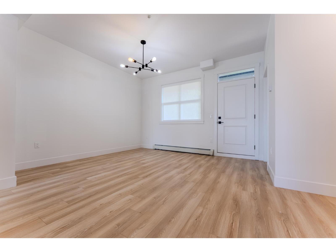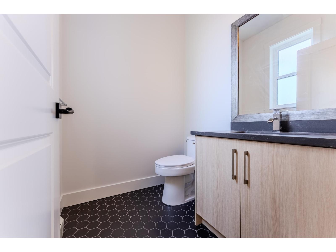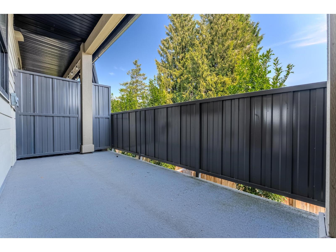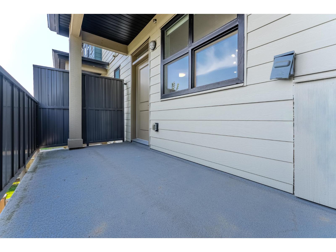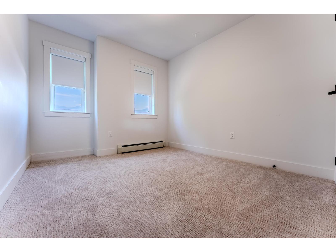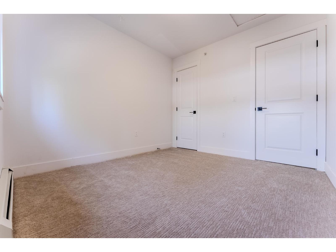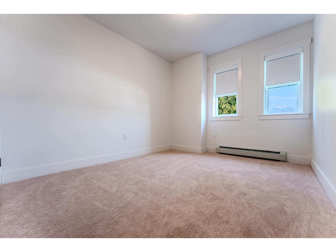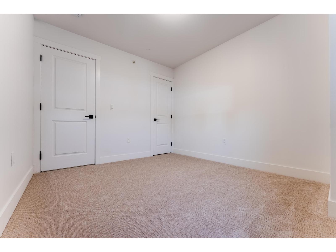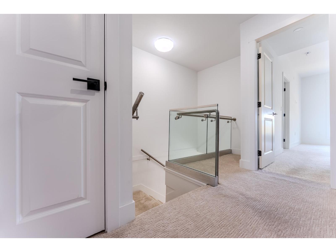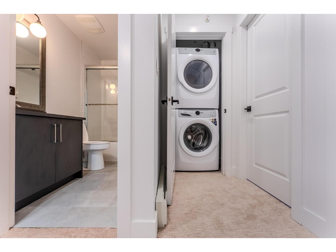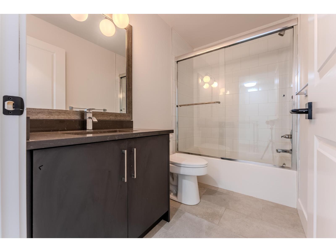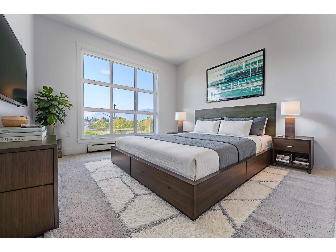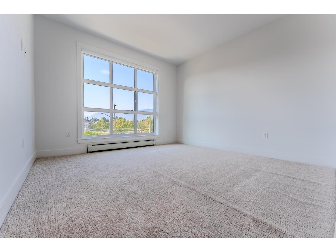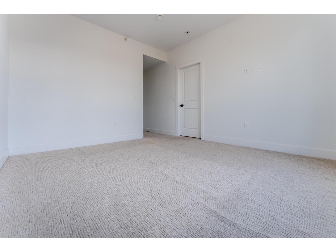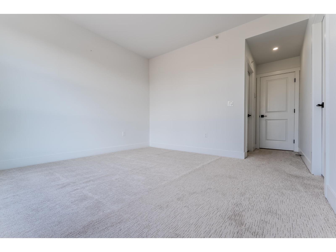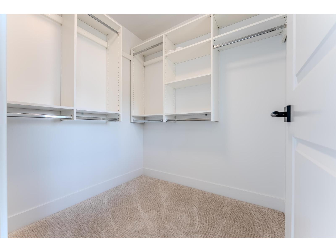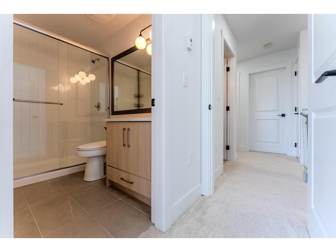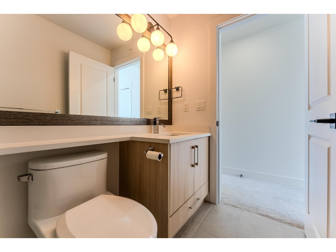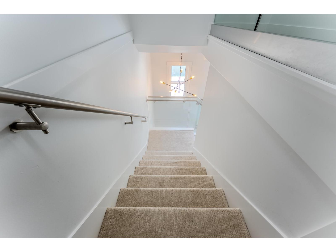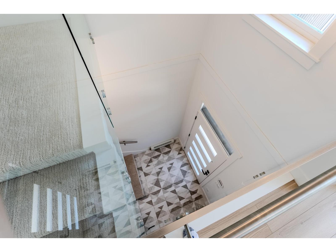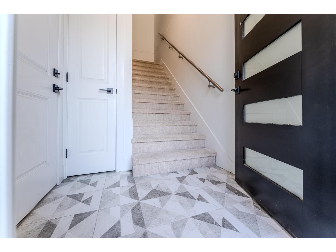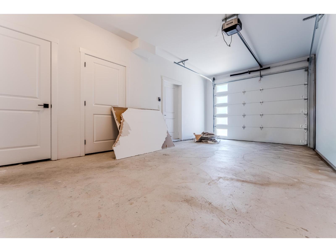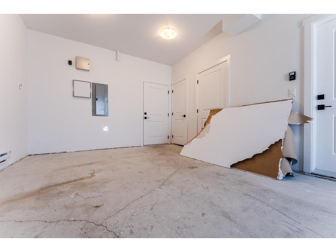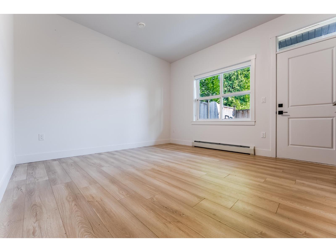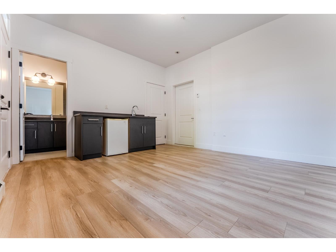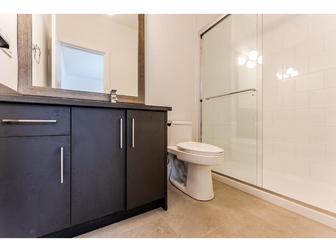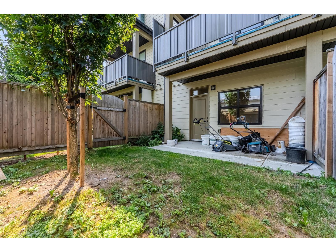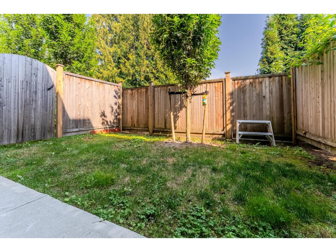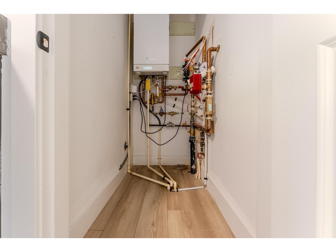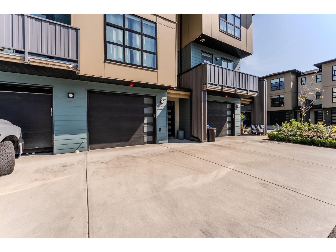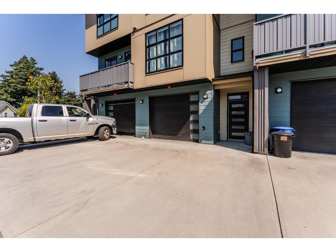3 Bedroom
4 Bathroom
1,696 ft2
Fireplace
Hot Water, Radiant/infra-Red Heat
$629,900
Magnolia Grove "“ Limited Collection of 7 Modern Townhomes. 3 bedrooms. 3.5 bathrooms. A ground floor in-law suite, full bathroom, and patio leading to a spacious backyard. Bright, open-concept living with soaring 9-foot ceilings. Chef-inspired kitchen with pro-grade stainless steel appliances, quartz counters, and sleek under-mount sinks. Energy-efficient heating & hot water system with optional split AC/heat pump. Enjoy the benefits of radiant hot water heating throughout the home. Garage comes ready with EV charging rough-in. All this just steps to schools, shops, breweries, restaurants, and transit. Magnolia Grove isn't just a home"-its lifestyle upgraded. * PREC - Personal Real Estate Corporation (id:46156)
Property Details
|
MLS® Number
|
R3040931 |
|
Property Type
|
Single Family |
|
View Type
|
Mountain View |
Building
|
Bathroom Total
|
4 |
|
Bedrooms Total
|
3 |
|
Amenities
|
Fireplace(s) |
|
Appliances
|
Washer, Dryer, Refrigerator, Stove, Dishwasher |
|
Basement Development
|
Finished |
|
Basement Type
|
Full (finished) |
|
Constructed Date
|
2022 |
|
Construction Style Attachment
|
Attached |
|
Fireplace Present
|
Yes |
|
Fireplace Total
|
1 |
|
Heating Fuel
|
Natural Gas |
|
Heating Type
|
Hot Water, Radiant/infra-red Heat |
|
Stories Total
|
3 |
|
Size Interior
|
1,696 Ft2 |
|
Type
|
Row / Townhouse |
Parking
Land
Rooms
| Level |
Type |
Length |
Width |
Dimensions |
|
Above |
Primary Bedroom |
12 ft ,3 in |
12 ft |
12 ft ,3 in x 12 ft |
|
Above |
Bedroom 2 |
10 ft ,9 in |
9 ft ,5 in |
10 ft ,9 in x 9 ft ,5 in |
|
Above |
Bedroom 3 |
9 ft ,9 in |
9 ft ,3 in |
9 ft ,9 in x 9 ft ,3 in |
|
Above |
Other |
6 ft ,4 in |
5 ft ,9 in |
6 ft ,4 in x 5 ft ,9 in |
|
Lower Level |
Kitchen |
13 ft ,7 in |
11 ft ,1 in |
13 ft ,7 in x 11 ft ,1 in |
|
Main Level |
Living Room |
11 ft ,8 in |
11 ft ,4 in |
11 ft ,8 in x 11 ft ,4 in |
|
Main Level |
Kitchen |
11 ft ,3 in |
9 ft |
11 ft ,3 in x 9 ft |
|
Main Level |
Dining Room |
11 ft ,8 in |
13 ft ,1 in |
11 ft ,8 in x 13 ft ,1 in |
|
Main Level |
Den |
6 ft ,4 in |
6 ft ,4 in |
6 ft ,4 in x 6 ft ,4 in |
https://www.realtor.ca/real-estate/28809161/2-46376-yale-road-chilliwack-proper-east-chilliwack


