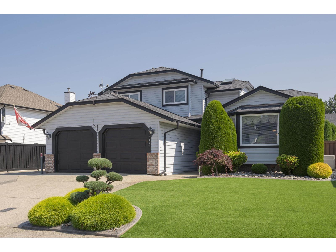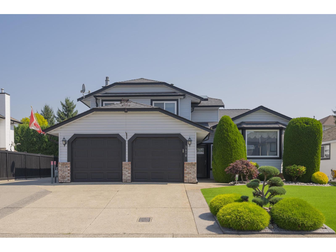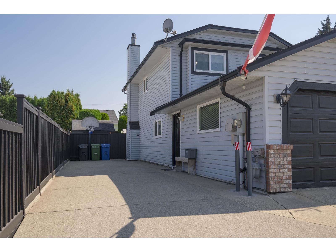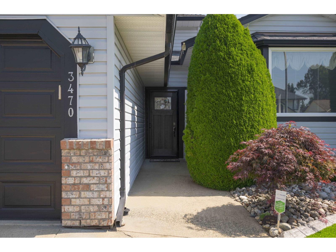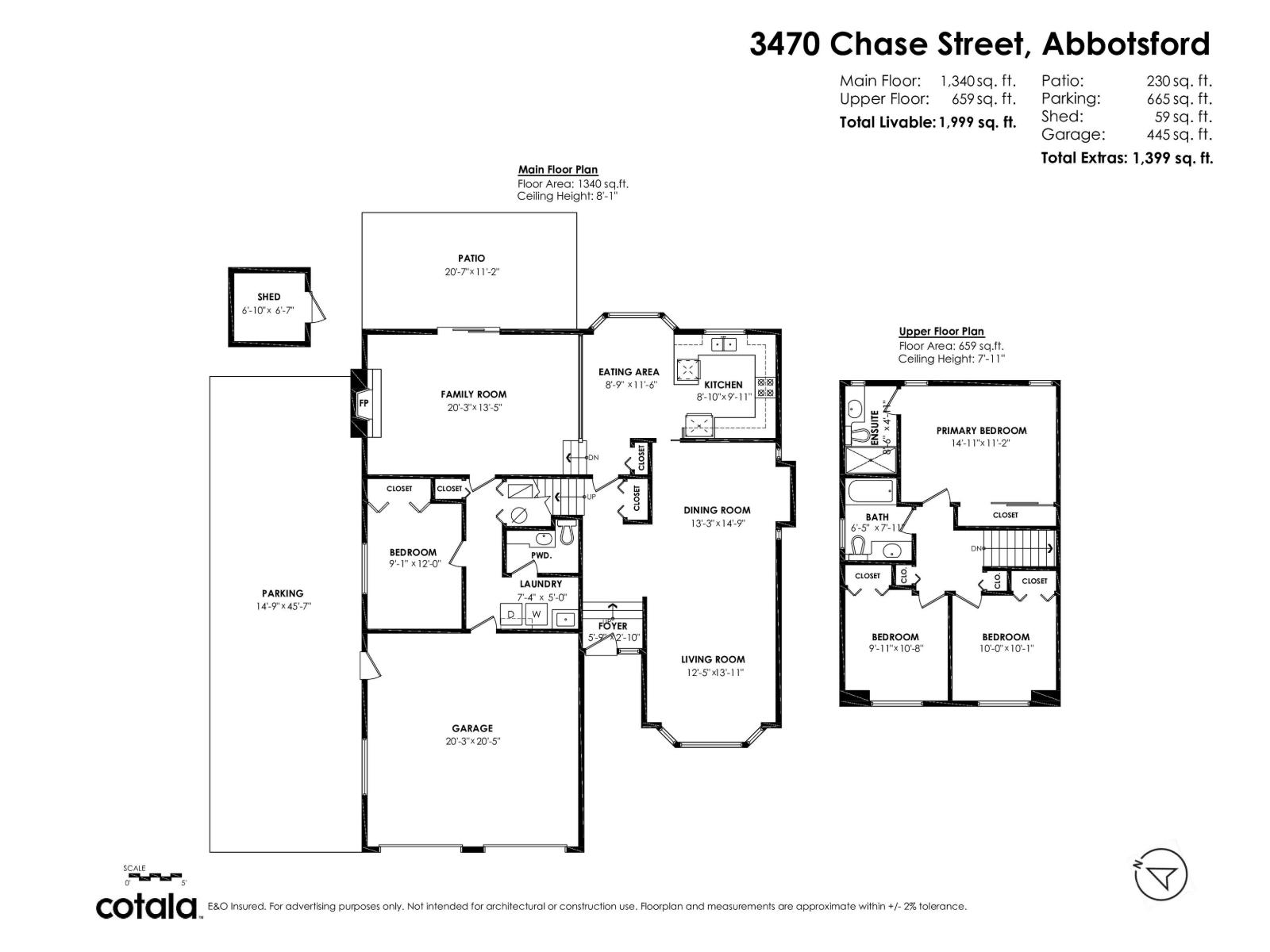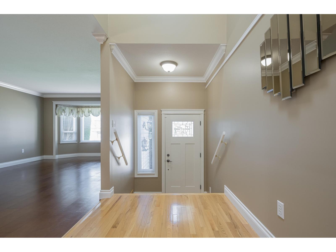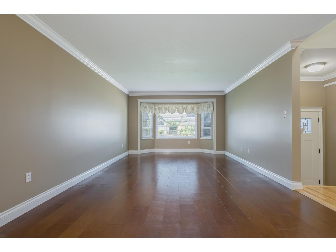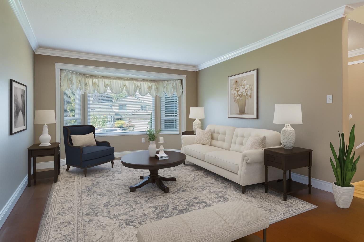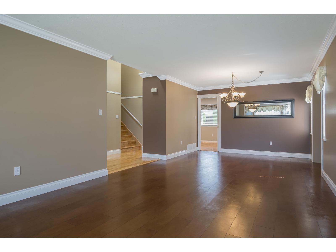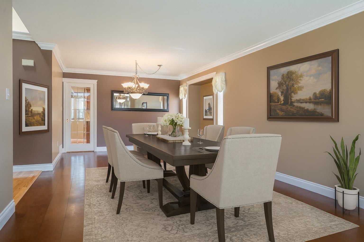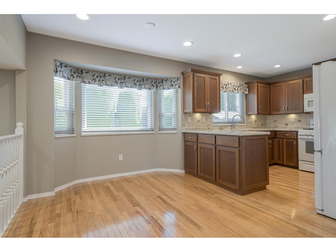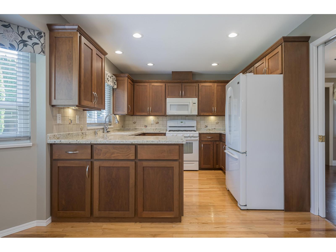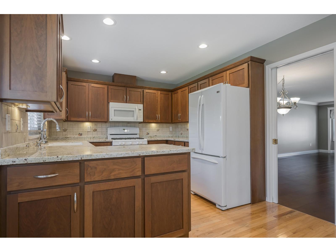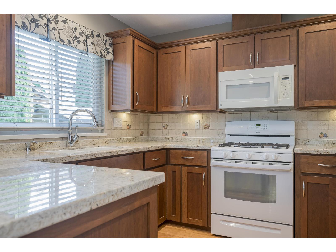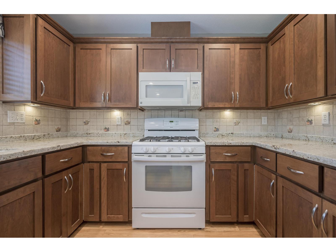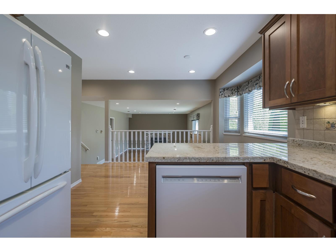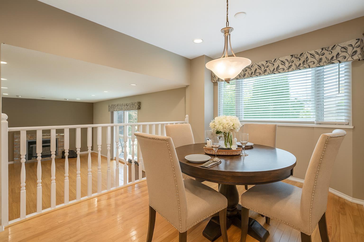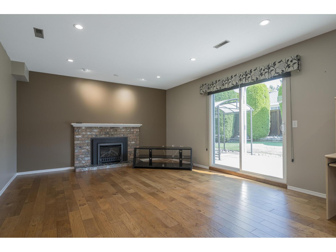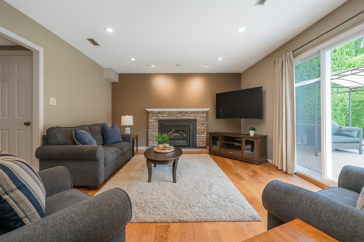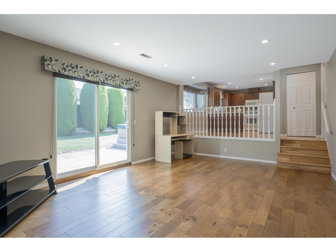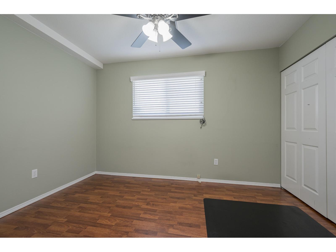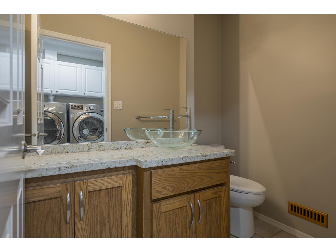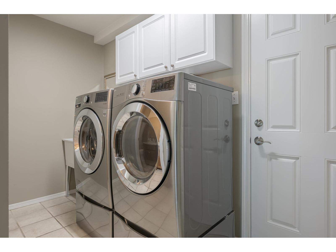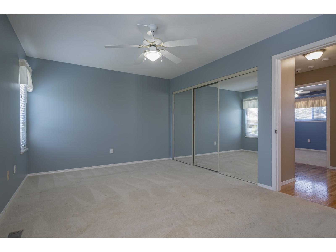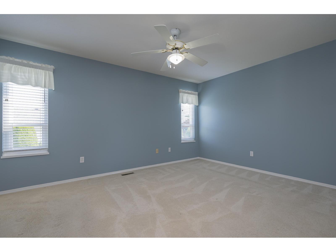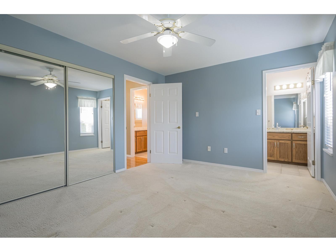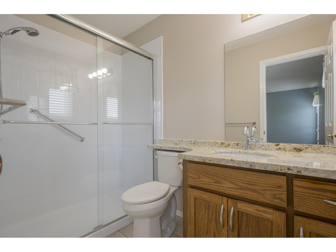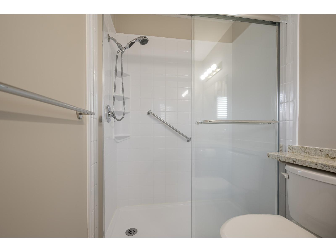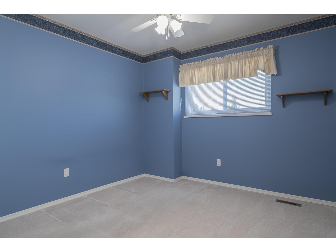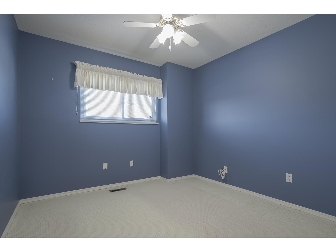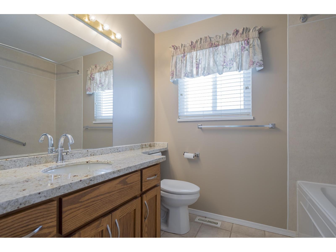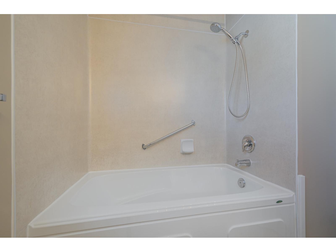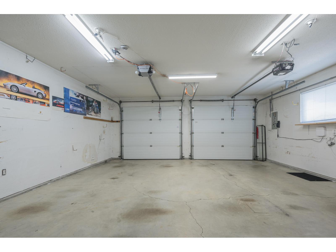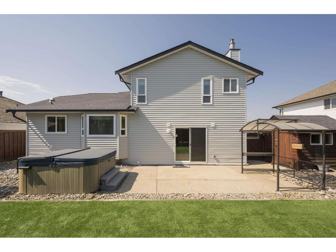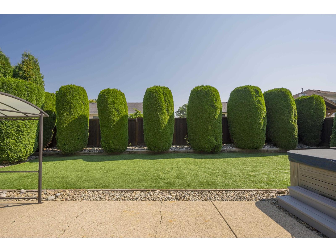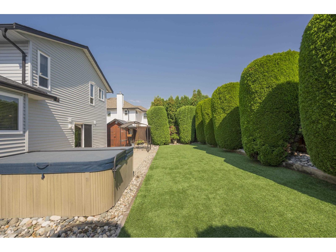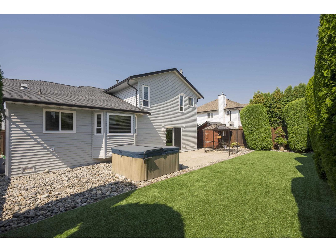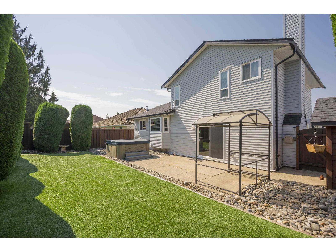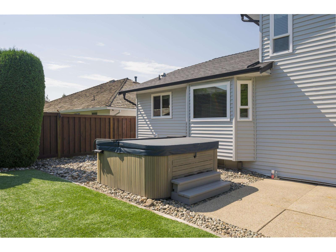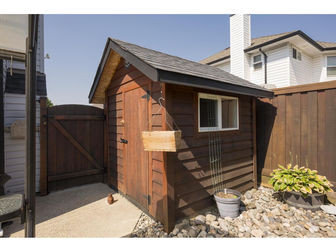4 Bedroom
3 Bathroom
1,999 ft2
3 Level
Fireplace
Air Conditioned
Forced Air
$1,119,000
Beautifully maintained and extensively updated family home. Gorgeous hardwood floors throughout. A formal living room with a bay window and dining room has a bump out for your buffet. Lovely updated maple cabinets and granite counters in the kitchen plus a pantry. The family room has a newer gas fireplace and sliders to the private backyard. A bedroom, laundry room and an updated powder room complete the main floor. Upstairs are 3 more bedrooms, the primary boasting an updated en-suite plus an updated main bathroom. Large fully fenced and low maintenance backyard with lovely landscaping plus a hot tub and shed. The front yard is also low maintenance with tasteful landscaping. Excellent RV parking. Other features include; air conditioning, vinyl windows, newer hot water tank. An immaculate home! (id:46156)
Property Details
|
MLS® Number
|
R3042060 |
|
Property Type
|
Single Family |
|
Parking Space Total
|
10 |
Building
|
Bathroom Total
|
3 |
|
Bedrooms Total
|
4 |
|
Age
|
36 Years |
|
Appliances
|
Washer, Dryer, Refrigerator, Stove, Dishwasher, Garage Door Opener |
|
Architectural Style
|
3 Level |
|
Basement Development
|
Finished |
|
Basement Features
|
Unknown |
|
Basement Type
|
Crawl Space (finished) |
|
Construction Style Attachment
|
Detached |
|
Cooling Type
|
Air Conditioned |
|
Fireplace Present
|
Yes |
|
Fireplace Total
|
1 |
|
Fixture
|
Drapes/window Coverings |
|
Heating Fuel
|
Natural Gas |
|
Heating Type
|
Forced Air |
|
Size Interior
|
1,999 Ft2 |
|
Type
|
House |
|
Utility Water
|
Municipal Water |
Parking
Land
|
Acreage
|
No |
|
Sewer
|
Sanitary Sewer |
|
Size Irregular
|
6328 |
|
Size Total
|
6328 Sqft |
|
Size Total Text
|
6328 Sqft |
Utilities
|
Electricity
|
Available |
|
Natural Gas
|
Available |
|
Water
|
Available |
https://www.realtor.ca/real-estate/28808651/3470-chase-street-abbotsford


