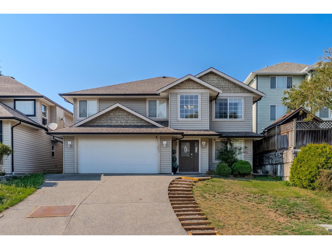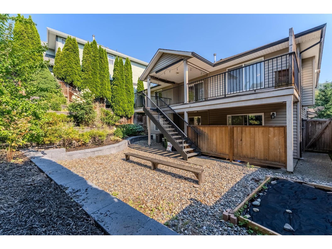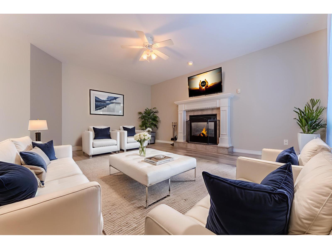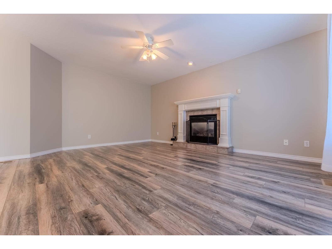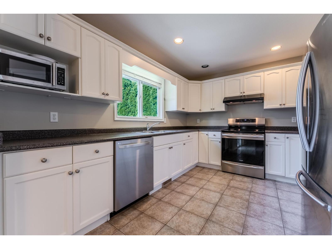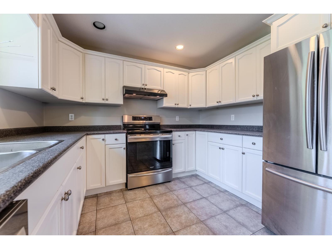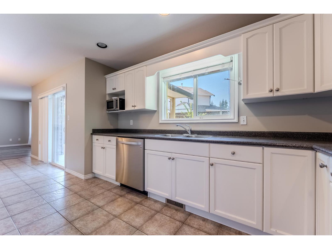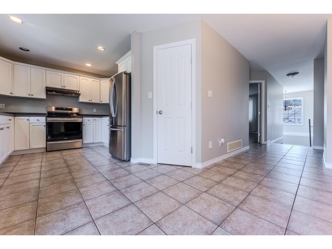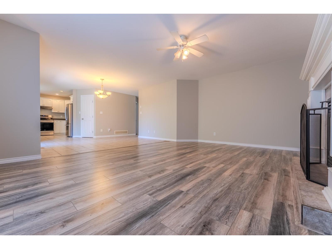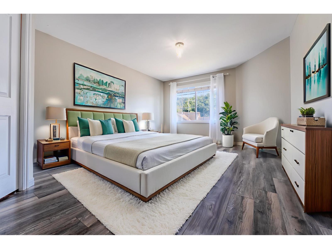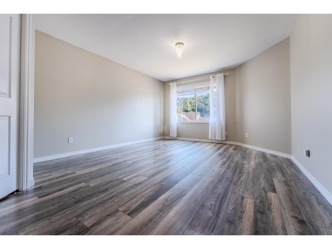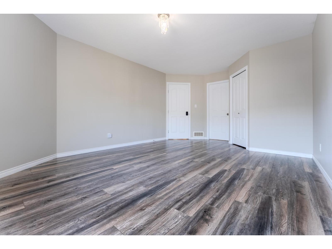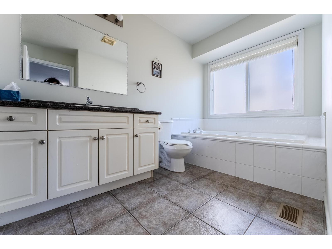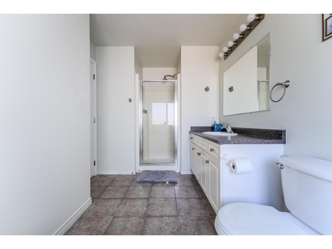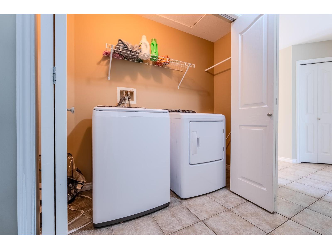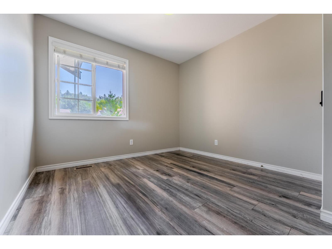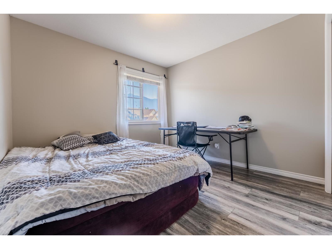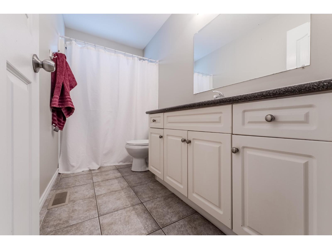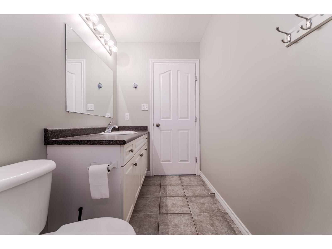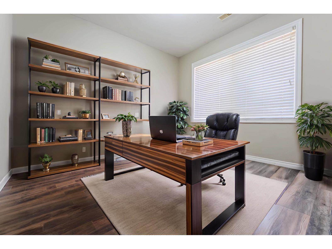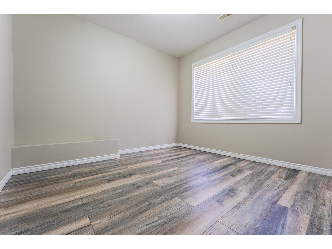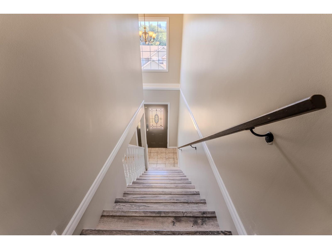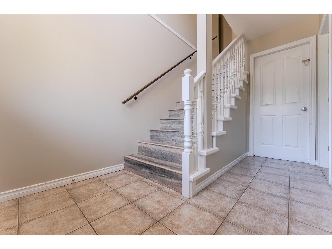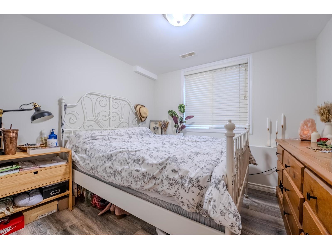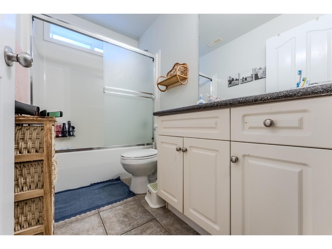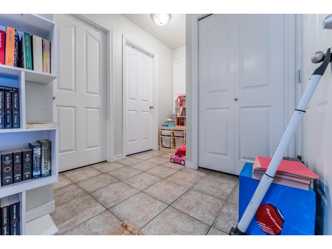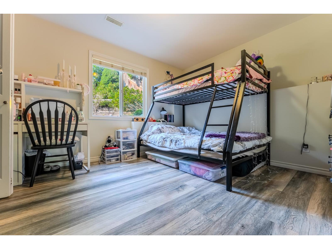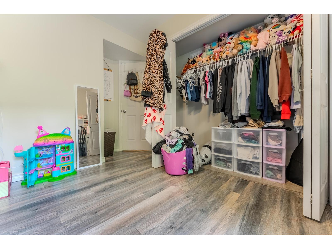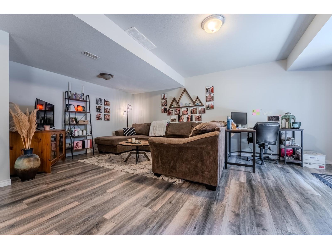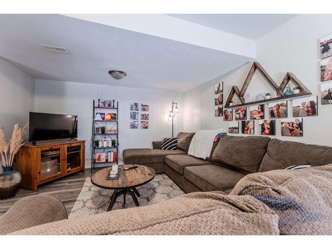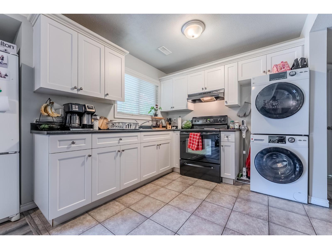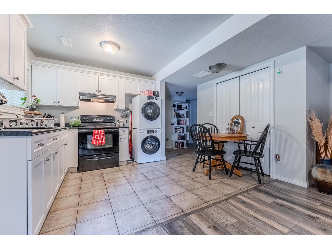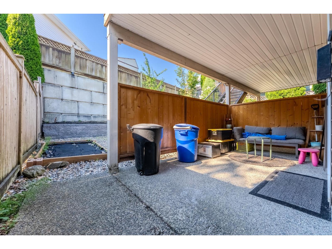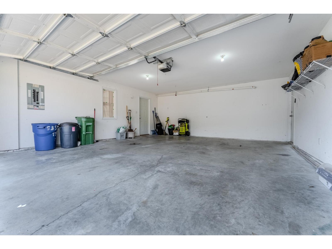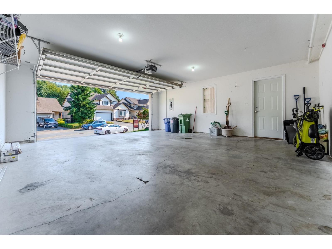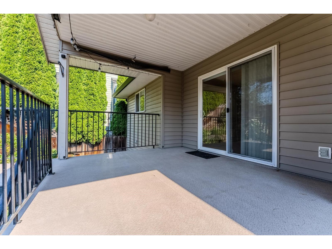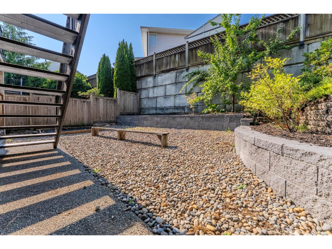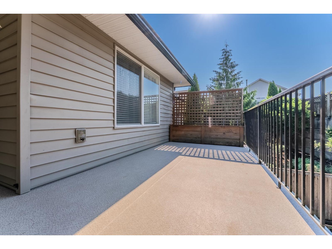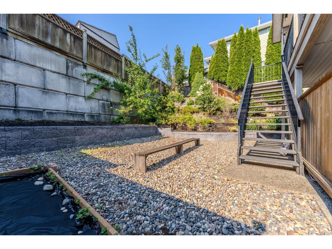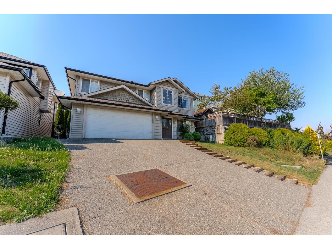5 Bedroom
3 Bathroom
2,452 ft2
Fireplace
Forced Air
$899,900
This 5 bedroom, 3 bathroom 2003-built home in the heart of Promontory is just steps from Promontory Heights Elementary"-location doesn't get better than this! Upstairs: bright open-concept living, dining & kitchen, 2 bedrooms, plus a primary retreat made for unwinding. Downstairs: a full above-grade 2-bedroom suite with its own laundry"-perfect for grandparents, teens, or guests. You'll also find a den/6th bedroom for your growing needs. Out back: a private yard and a massive 25' x 10' deck where summer BBQs and family memories are waiting to happen. Enjoy updates like AC, Furnace and Hot water on demand in 2021! Homes like this don't stay on the market"-bring the kids, see the school, and picture your life here today! * PREC - Personal Real Estate Corporation (id:46156)
Property Details
|
MLS® Number
|
R3042317 |
|
Property Type
|
Single Family |
|
View Type
|
Mountain View |
Building
|
Bathroom Total
|
3 |
|
Bedrooms Total
|
5 |
|
Appliances
|
Washer, Dryer, Refrigerator, Stove, Dishwasher |
|
Basement Development
|
Finished |
|
Basement Type
|
Full (finished) |
|
Constructed Date
|
2003 |
|
Construction Style Attachment
|
Detached |
|
Fireplace Present
|
Yes |
|
Fireplace Total
|
1 |
|
Heating Fuel
|
Natural Gas |
|
Heating Type
|
Forced Air |
|
Stories Total
|
2 |
|
Size Interior
|
2,452 Ft2 |
|
Type
|
House |
Parking
Land
|
Acreage
|
No |
|
Size Frontage
|
47 Ft |
|
Size Irregular
|
4230 |
|
Size Total
|
4230 Sqft |
|
Size Total Text
|
4230 Sqft |
Rooms
| Level |
Type |
Length |
Width |
Dimensions |
|
Lower Level |
Kitchen |
8 ft ,9 in |
12 ft ,4 in |
8 ft ,9 in x 12 ft ,4 in |
|
Lower Level |
Living Room |
13 ft ,5 in |
19 ft |
13 ft ,5 in x 19 ft |
|
Lower Level |
Bedroom 4 |
11 ft ,6 in |
11 ft ,2 in |
11 ft ,6 in x 11 ft ,2 in |
|
Lower Level |
Bedroom 5 |
9 ft |
9 ft ,4 in |
9 ft x 9 ft ,4 in |
|
Lower Level |
Den |
9 ft ,2 in |
9 ft ,7 in |
9 ft ,2 in x 9 ft ,7 in |
|
Lower Level |
Foyer |
7 ft ,2 in |
5 ft ,7 in |
7 ft ,2 in x 5 ft ,7 in |
|
Main Level |
Kitchen |
12 ft ,1 in |
10 ft ,3 in |
12 ft ,1 in x 10 ft ,3 in |
|
Main Level |
Dining Room |
11 ft ,8 in |
12 ft ,8 in |
11 ft ,8 in x 12 ft ,8 in |
|
Main Level |
Living Room |
12 ft ,9 in |
17 ft ,3 in |
12 ft ,9 in x 17 ft ,3 in |
|
Main Level |
Primary Bedroom |
12 ft ,8 in |
17 ft ,1 in |
12 ft ,8 in x 17 ft ,1 in |
|
Main Level |
Bedroom 2 |
9 ft ,9 in |
10 ft ,7 in |
9 ft ,9 in x 10 ft ,7 in |
|
Main Level |
Bedroom 3 |
10 ft ,3 in |
10 ft |
10 ft ,3 in x 10 ft |
https://www.realtor.ca/real-estate/28807180/5359-teskey-road-promontory-chilliwack


