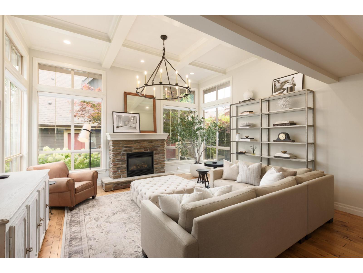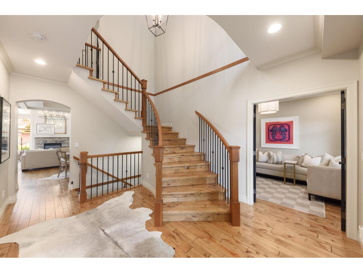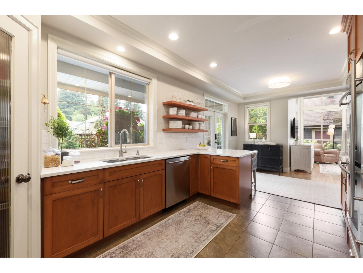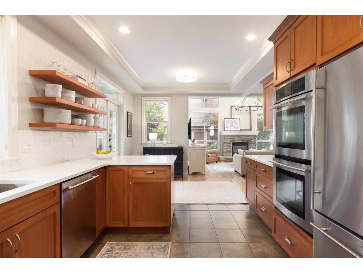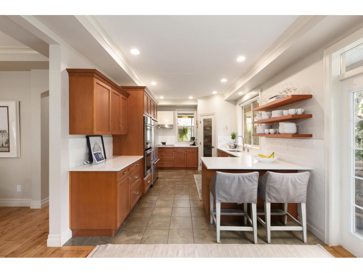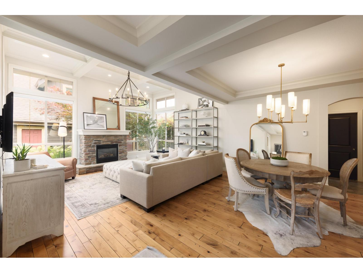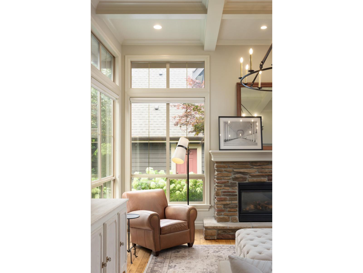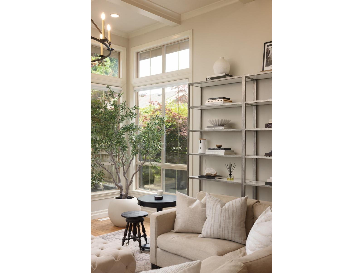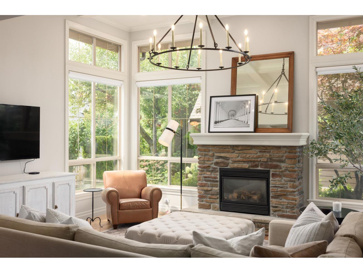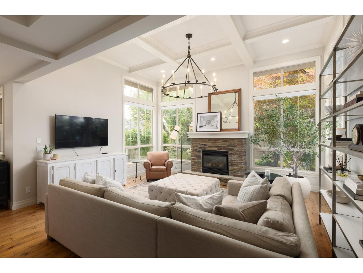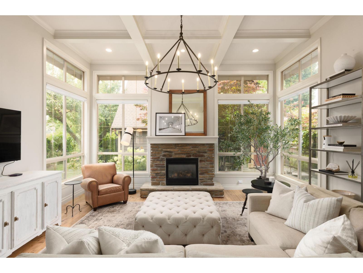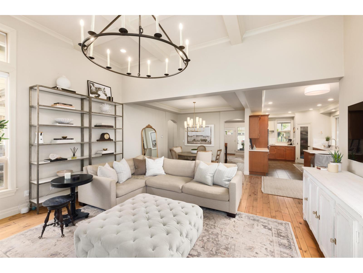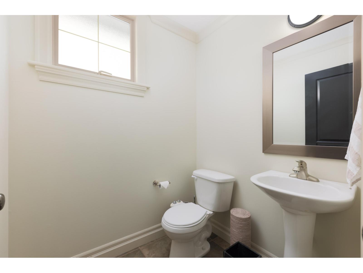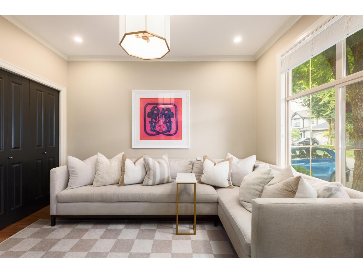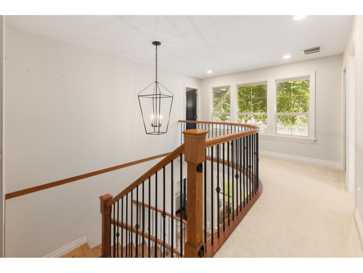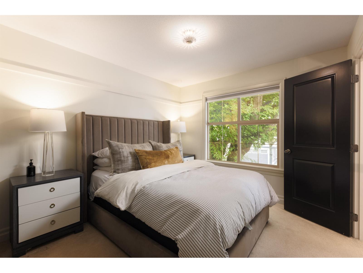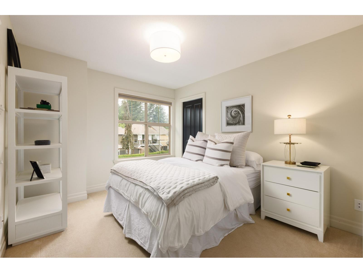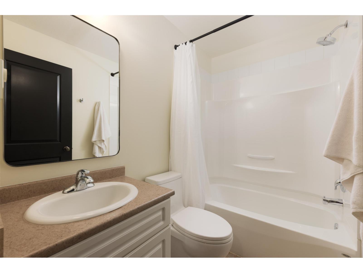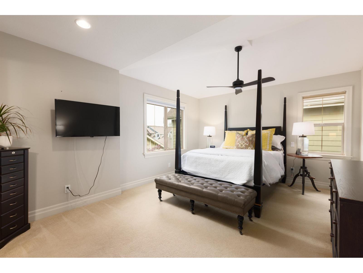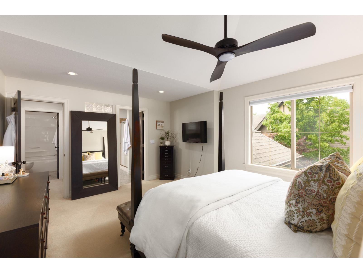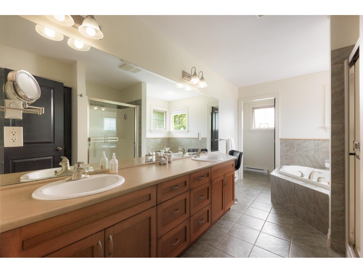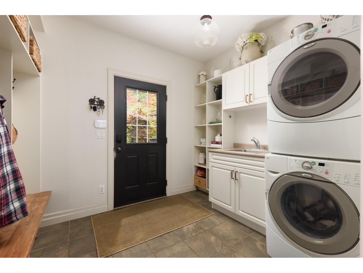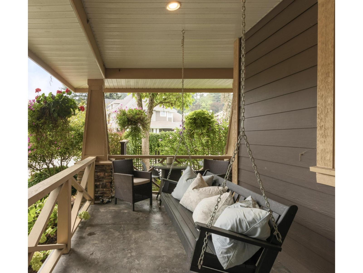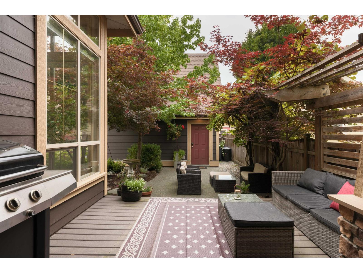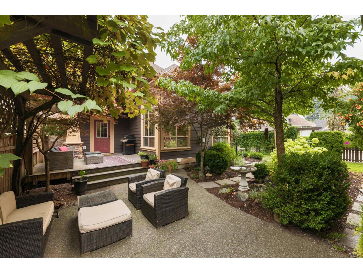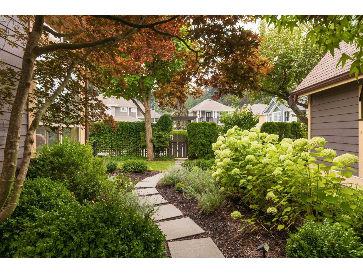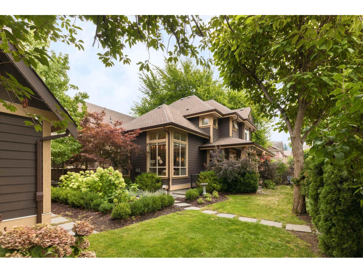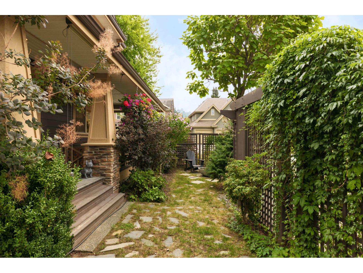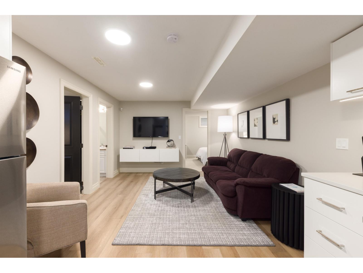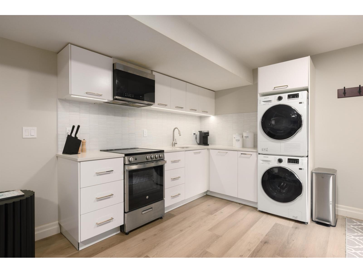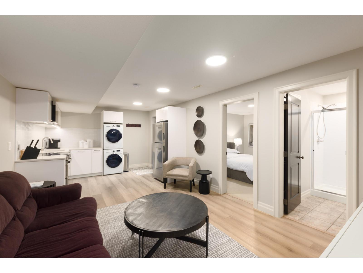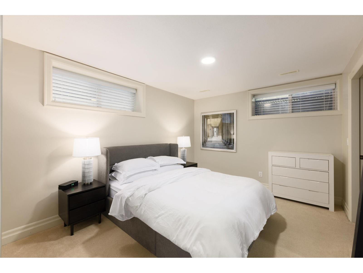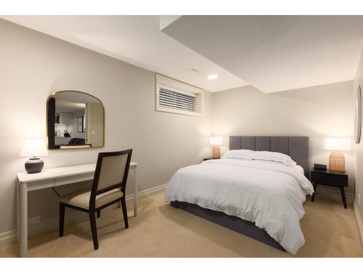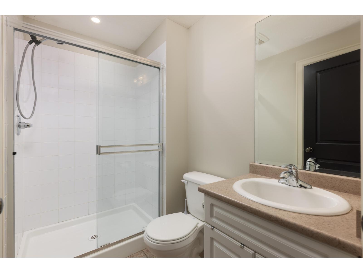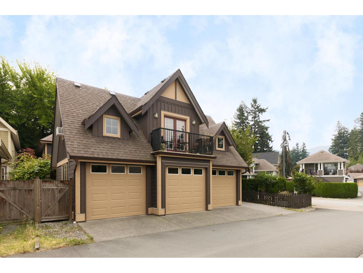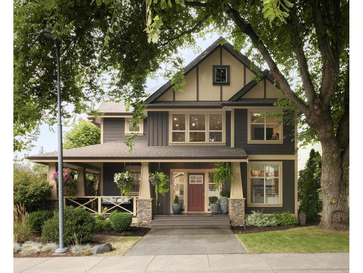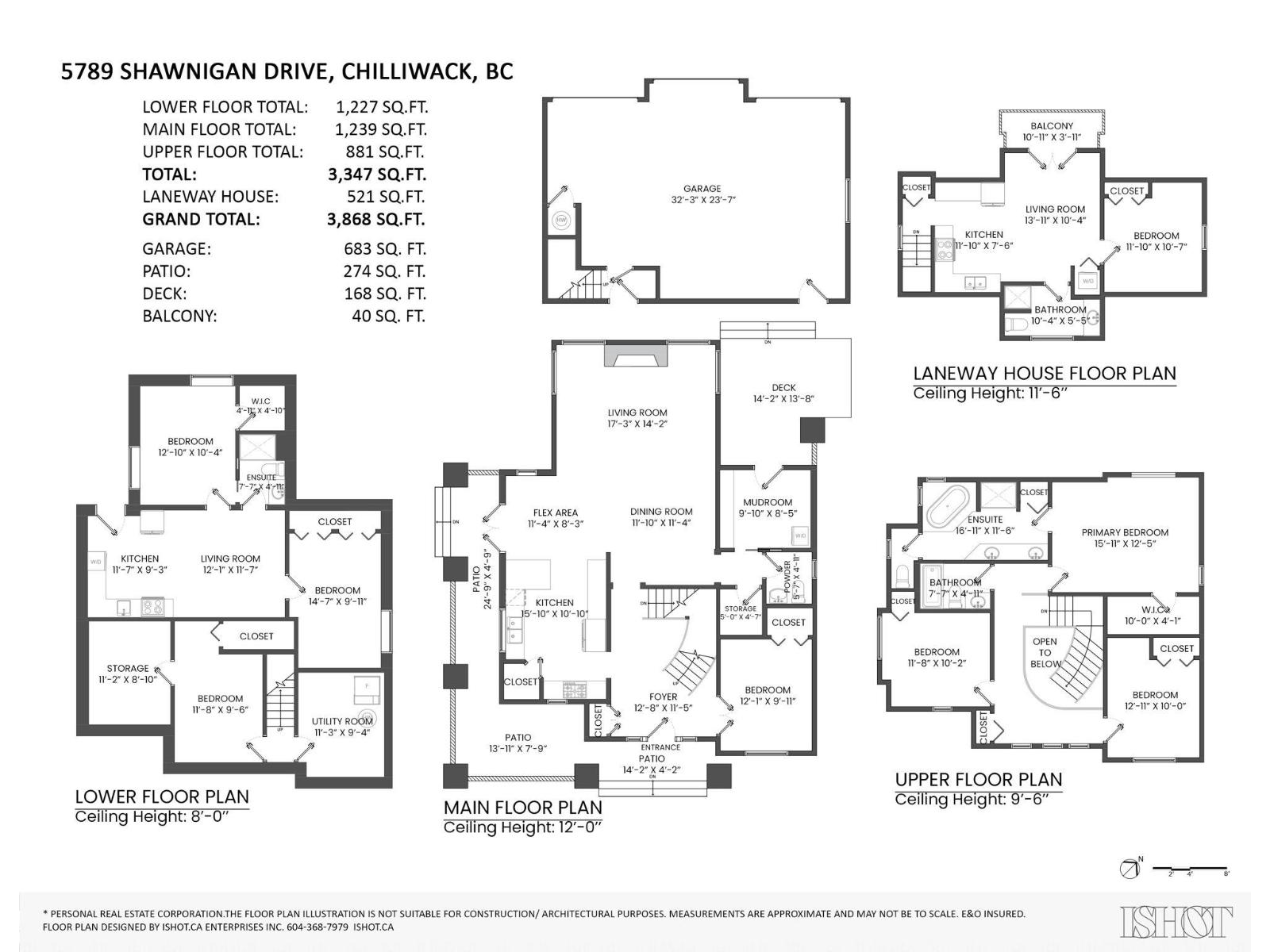7 Bedroom
5 Bathroom
3,868 ft2
Fireplace
Central Air Conditioning
Forced Air
$1,699,000
Welcome to 5789 Shawnigan Drive, a rarely available corner-lot in the heart of Garrison Crossing. Set on a quiet street yet central to shopping, schools, recreation, and the Vedder River trail system, this 7-bedroom, 5-bathroom home blends space, style, and flexibility. The main residence is filled with natural light and designer lighting throughout, featuring a great room with vaulted ceilings and a chef's kitchen with pantry and eating area. Upstairs, the primary retreat offers a walk-in closet and spa-inspired ensuite, while the fully finished basement includes a suite"-perfect for extended family or mortgage helper. Outdoors, enjoy the privacy of a recently landscaped yard, plus a rare detached triple-car garage with EV with lane access and a carriage home above"-ideal for guests, a studio, or rental income. With thoughtful finishes, air conditioning, and a private yet walkable setting, this property offers true compound living at its finest. (id:46156)
Property Details
|
MLS® Number
|
R3042898 |
|
Property Type
|
Single Family |
Building
|
Bathroom Total
|
5 |
|
Bedrooms Total
|
7 |
|
Appliances
|
Washer, Dryer, Refrigerator, Stove, Dishwasher |
|
Basement Development
|
Finished |
|
Basement Type
|
Unknown (finished) |
|
Constructed Date
|
2007 |
|
Construction Style Attachment
|
Detached |
|
Cooling Type
|
Central Air Conditioning |
|
Fireplace Present
|
Yes |
|
Fireplace Total
|
1 |
|
Heating Type
|
Forced Air |
|
Stories Total
|
3 |
|
Size Interior
|
3,868 Ft2 |
|
Type
|
House |
Parking
Land
|
Acreage
|
No |
|
Size Irregular
|
5974 |
|
Size Total
|
5974 Sqft |
|
Size Total Text
|
5974 Sqft |
Rooms
| Level |
Type |
Length |
Width |
Dimensions |
|
Above |
Bedroom 3 |
11 ft ,6 in |
10 ft ,2 in |
11 ft ,6 in x 10 ft ,2 in |
|
Above |
Bedroom 4 |
12 ft ,9 in |
10 ft |
12 ft ,9 in x 10 ft |
|
Above |
Primary Bedroom |
15 ft ,9 in |
12 ft ,5 in |
15 ft ,9 in x 12 ft ,5 in |
|
Above |
Other |
10 ft |
4 ft ,1 in |
10 ft x 4 ft ,1 in |
|
Basement |
Bedroom 5 |
11 ft ,6 in |
9 ft ,6 in |
11 ft ,6 in x 9 ft ,6 in |
|
Basement |
Storage |
11 ft ,1 in |
8 ft ,1 in |
11 ft ,1 in x 8 ft ,1 in |
|
Basement |
Utility Room |
11 ft ,2 in |
9 ft ,4 in |
11 ft ,2 in x 9 ft ,4 in |
|
Basement |
Bedroom 6 |
14 ft ,5 in |
9 ft ,1 in |
14 ft ,5 in x 9 ft ,1 in |
|
Basement |
Additional Bedroom |
12 ft ,8 in |
10 ft ,4 in |
12 ft ,8 in x 10 ft ,4 in |
|
Basement |
Other |
4 ft ,9 in |
4 ft ,1 in |
4 ft ,9 in x 4 ft ,1 in |
|
Basement |
Kitchen |
11 ft ,5 in |
9 ft ,3 in |
11 ft ,5 in x 9 ft ,3 in |
|
Basement |
Living Room |
12 ft ,3 in |
11 ft ,7 in |
12 ft ,3 in x 11 ft ,7 in |
|
Main Level |
Foyer |
12 ft ,6 in |
11 ft ,5 in |
12 ft ,6 in x 11 ft ,5 in |
|
Main Level |
Bedroom 2 |
12 ft ,3 in |
9 ft ,1 in |
12 ft ,3 in x 9 ft ,1 in |
|
Main Level |
Kitchen |
15 ft ,8 in |
8 ft ,3 in |
15 ft ,8 in x 8 ft ,3 in |
|
Main Level |
Eating Area |
11 ft ,3 in |
8 ft ,3 in |
11 ft ,3 in x 8 ft ,3 in |
|
Main Level |
Dining Room |
11 ft ,8 in |
11 ft ,4 in |
11 ft ,8 in x 11 ft ,4 in |
|
Main Level |
Great Room |
17 ft ,2 in |
14 ft ,2 in |
17 ft ,2 in x 14 ft ,2 in |
|
Main Level |
Mud Room |
9 ft ,8 in |
8 ft ,5 in |
9 ft ,8 in x 8 ft ,5 in |
|
Main Level |
Storage |
5 ft |
4 ft ,7 in |
5 ft x 4 ft ,7 in |
https://www.realtor.ca/real-estate/28806301/5789-shawnigan-drive-garrison-crossing-chilliwack


