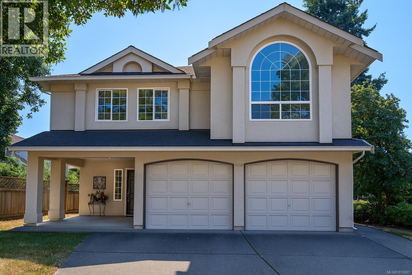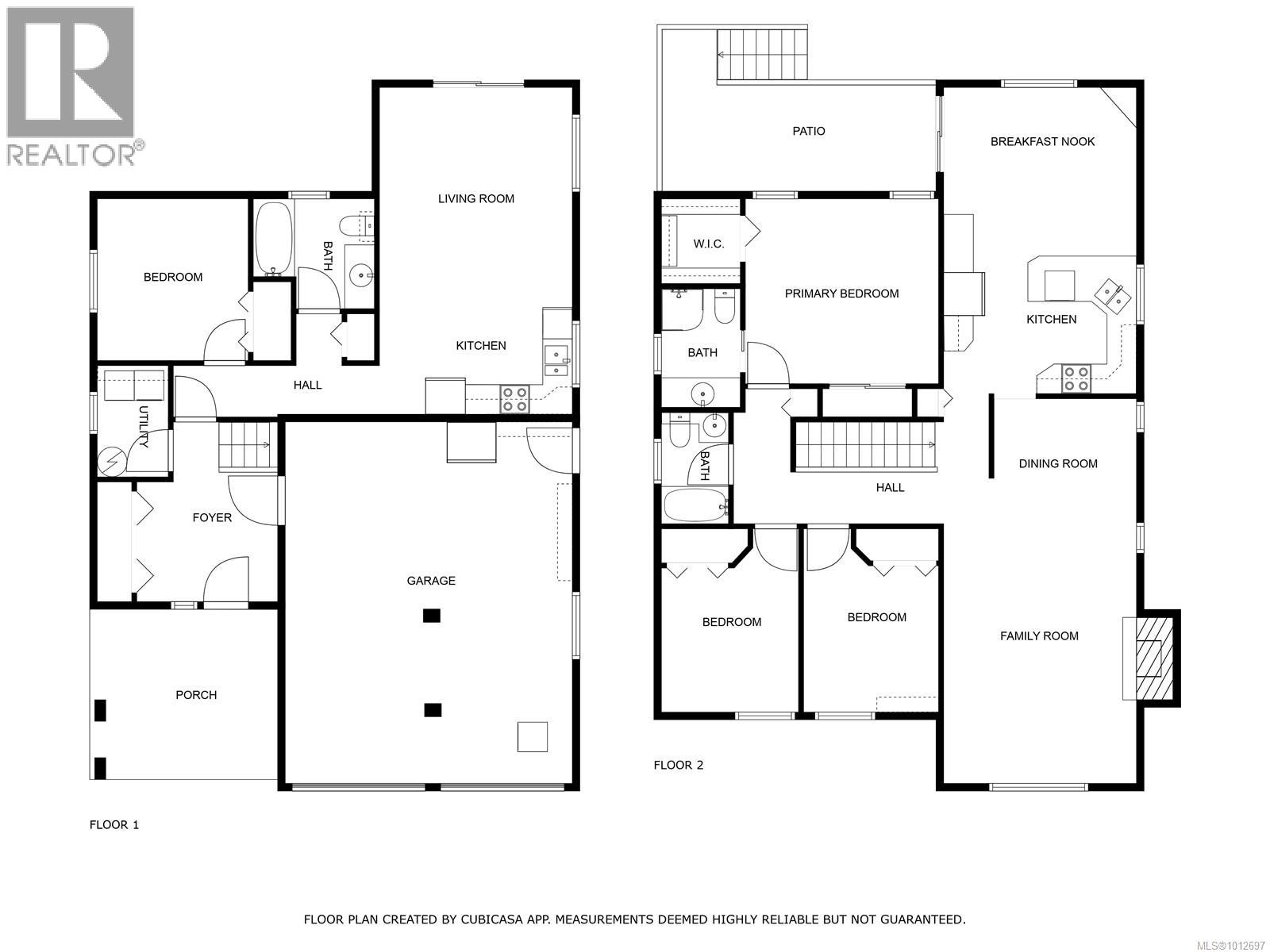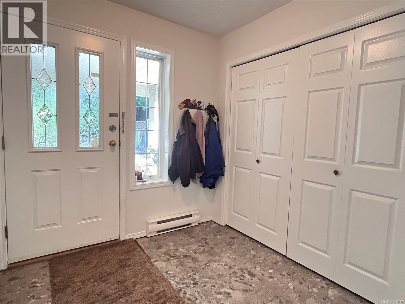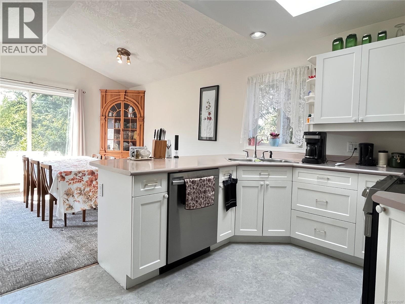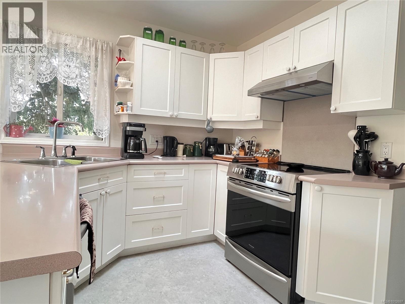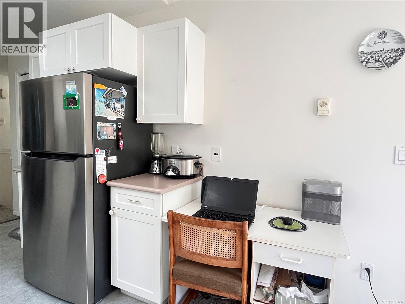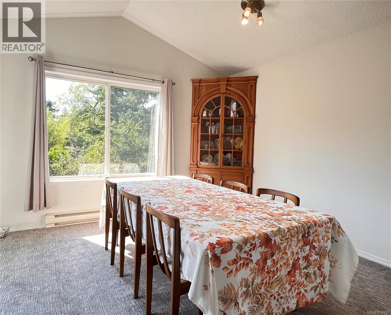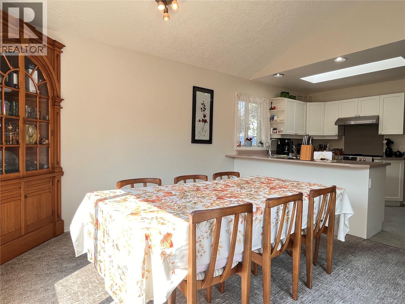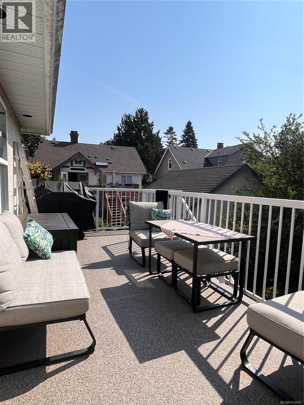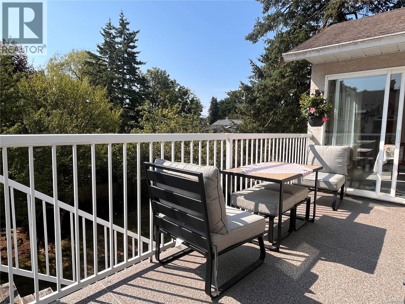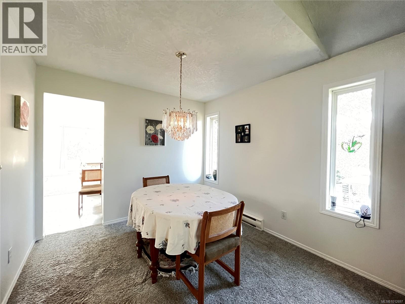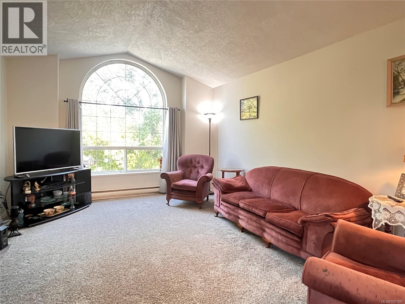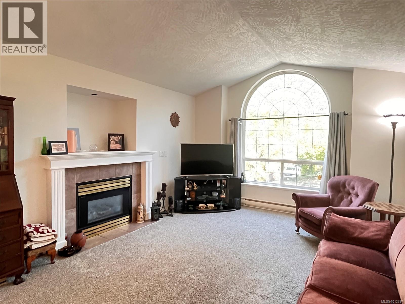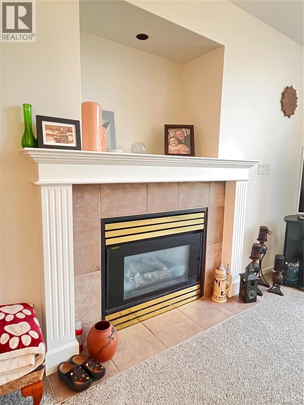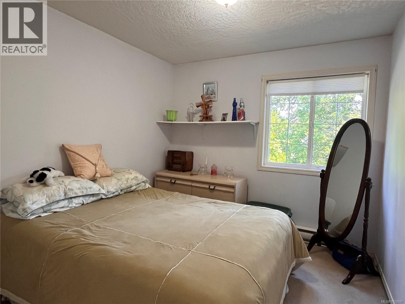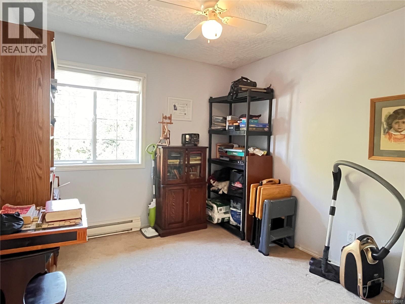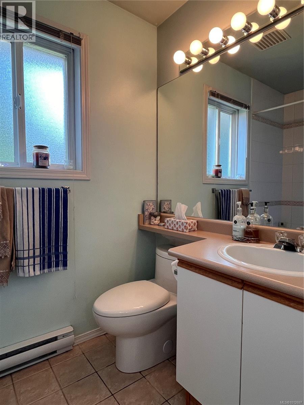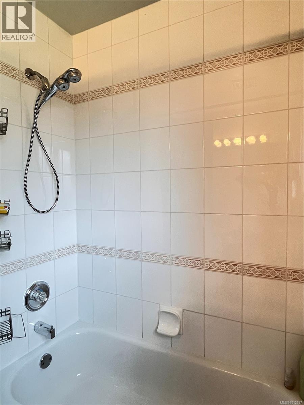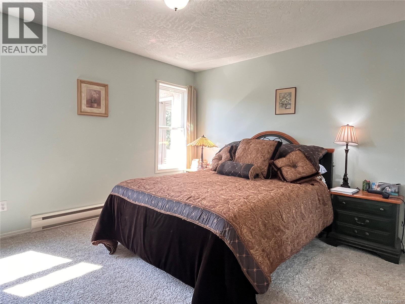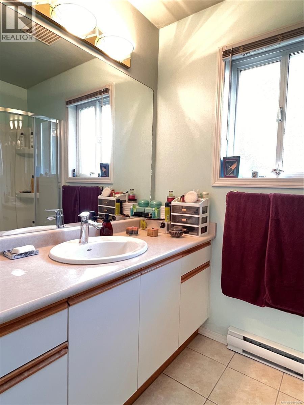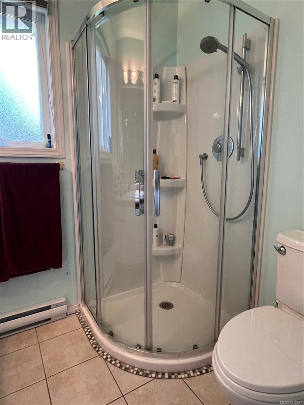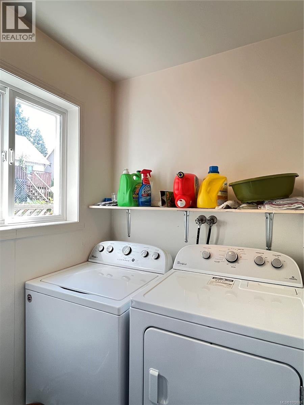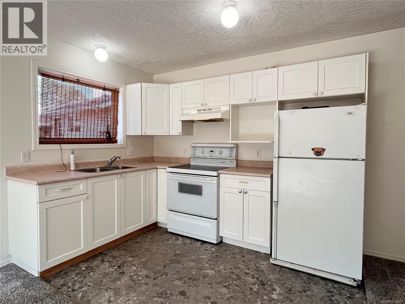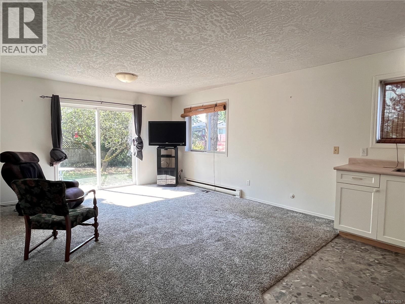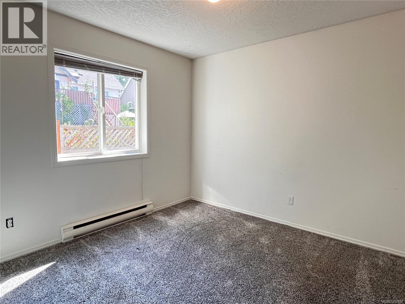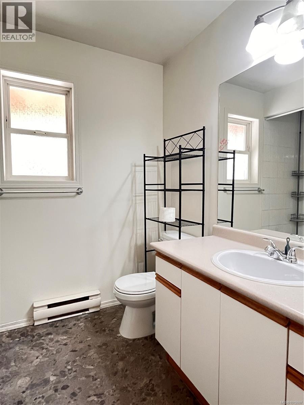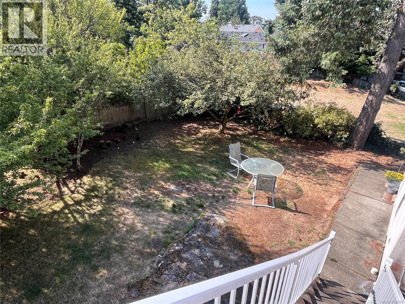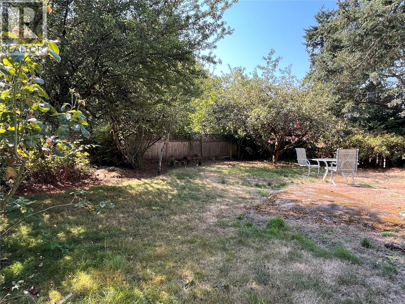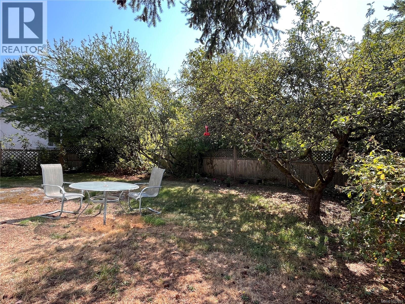4 Bedroom
3 Bathroom
1,970 ft2
Westcoast
Fireplace
None
Baseboard Heaters
$1,239,900
Welcome to this 1995-built home offering exceptional versatility and a East Saanich location! The lower-level entry leads to a bright upper floor with a spacious layout, gas fireplace, and sunny deck perfect for entertaining. A generous 1-bedroom suite with fresh paint and new carpet (now vacant) provides endless options—ideal for families, multi-generational living, or rental income. Enjoy the convenience of a 2-car garage, loads of parking, and a walkable lifestyle with schools, parks, and local amenities close by. Just minutes from Uptown Shopping Centre, Playfair Park’s famous rhododendrons, Swan Lake Nature Sanctuary, Cedar Hill Golf Course, and Saanich Centre, this home combines comfort, function, and a fantastic location. (id:46156)
Property Details
|
MLS® Number
|
1012697 |
|
Property Type
|
Single Family |
|
Neigbourhood
|
Maplewood |
|
Features
|
Central Location, Level Lot, Other |
|
Parking Space Total
|
4 |
|
Plan
|
Vip61140 |
Building
|
Bathroom Total
|
3 |
|
Bedrooms Total
|
4 |
|
Architectural Style
|
Westcoast |
|
Constructed Date
|
1995 |
|
Cooling Type
|
None |
|
Fireplace Present
|
Yes |
|
Fireplace Total
|
1 |
|
Heating Fuel
|
Electric |
|
Heating Type
|
Baseboard Heaters |
|
Size Interior
|
1,970 Ft2 |
|
Total Finished Area
|
1970 Sqft |
|
Type
|
House |
Land
|
Access Type
|
Road Access |
|
Acreage
|
No |
|
Size Irregular
|
5967 |
|
Size Total
|
5967 Sqft |
|
Size Total Text
|
5967 Sqft |
|
Zoning Type
|
Residential |
Rooms
| Level |
Type |
Length |
Width |
Dimensions |
|
Lower Level |
Laundry Room |
|
|
7'3 x 4'9 |
|
Lower Level |
Entrance |
|
|
9'3 x 11'4 |
|
Main Level |
Ensuite |
|
|
3-Piece |
|
Main Level |
Primary Bedroom |
|
|
11'9 x 12'7 |
|
Main Level |
Bathroom |
|
|
4-Piece |
|
Main Level |
Bedroom |
|
|
11'0 x 9'4 |
|
Main Level |
Bedroom |
|
|
11'0 x 9'4 |
|
Main Level |
Great Room |
|
|
13'2 x 11'8 |
|
Main Level |
Kitchen |
|
|
13'1 x 9'3 |
|
Main Level |
Dining Room |
|
|
8'0 x 6'10 |
|
Main Level |
Living Room |
|
|
15'7 x 12'6 |
|
Additional Accommodation |
Living Room |
|
|
14'9 x 13'2 |
|
Additional Accommodation |
Kitchen |
|
|
9'11 x 7'1 |
|
Additional Accommodation |
Bathroom |
|
|
X |
|
Additional Accommodation |
Bedroom |
|
|
10'2 x 10'3 |
https://www.realtor.ca/real-estate/28806243/1113-rock-st-saanich-maplewood


