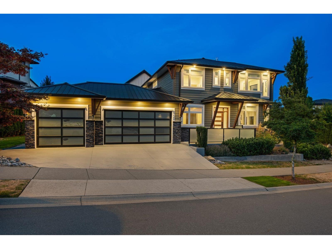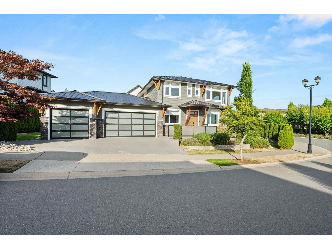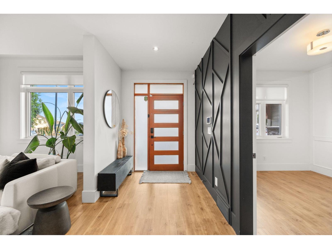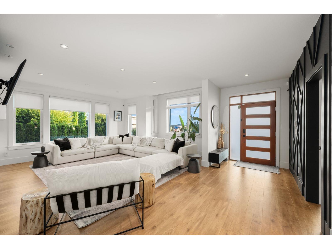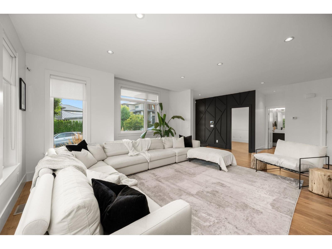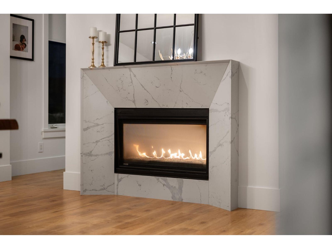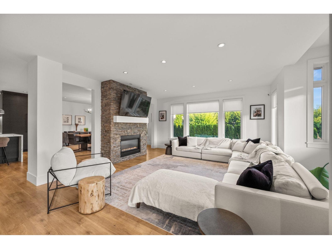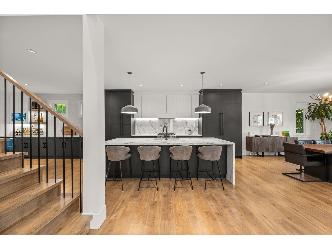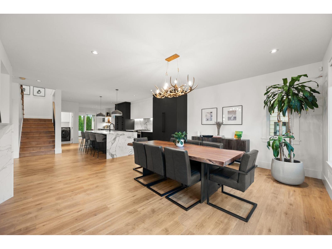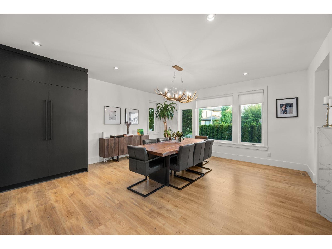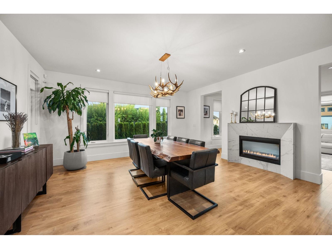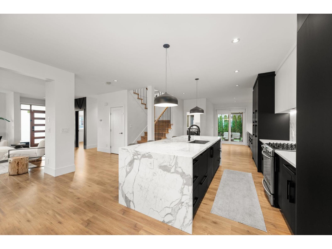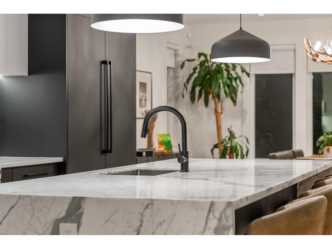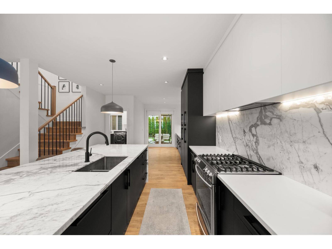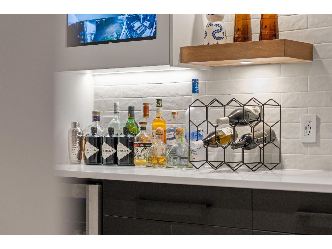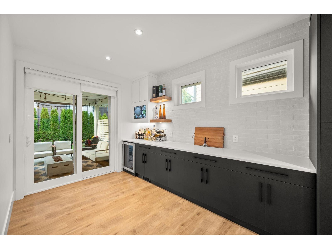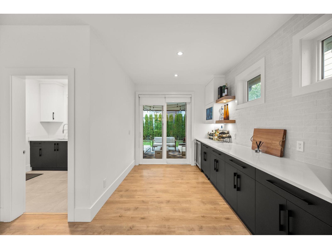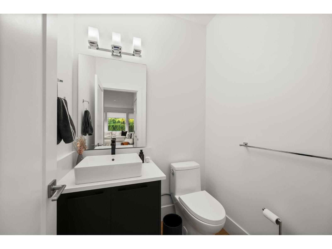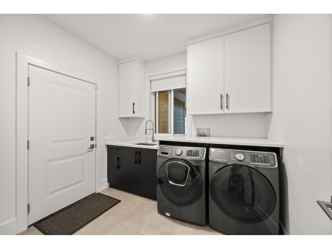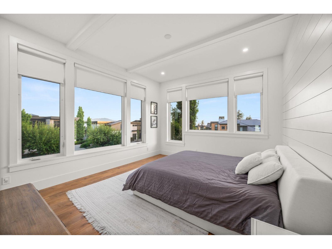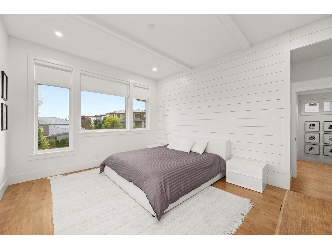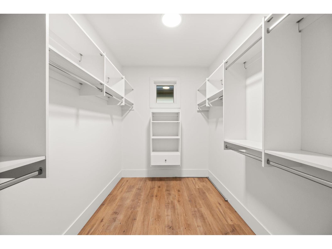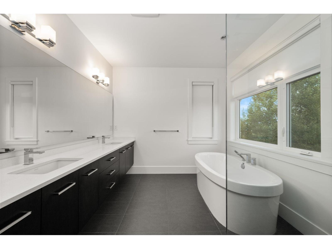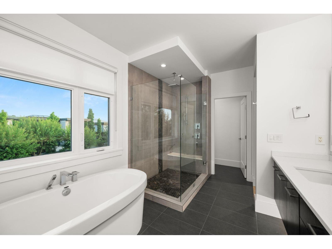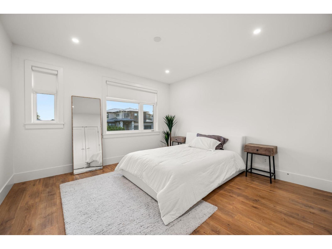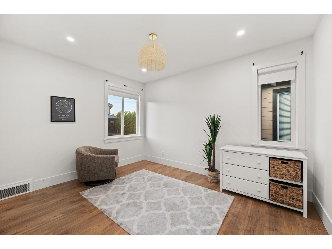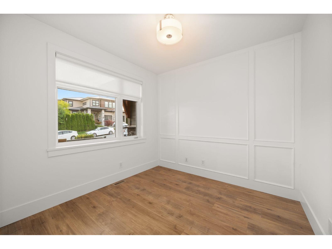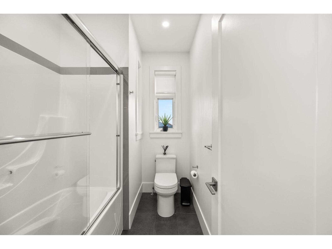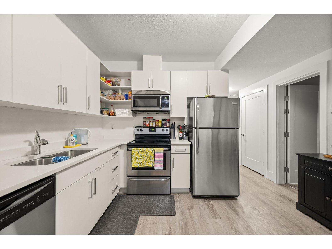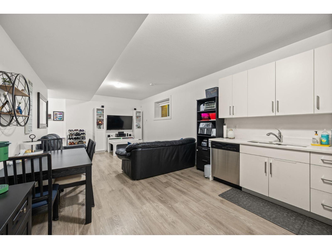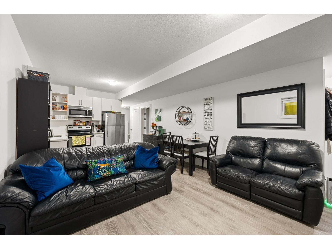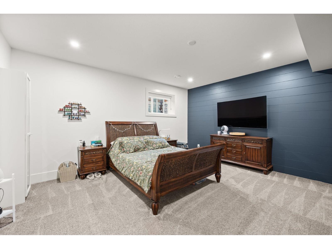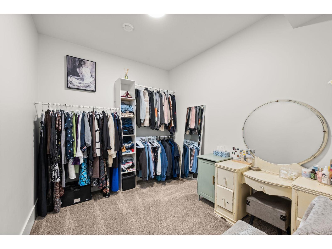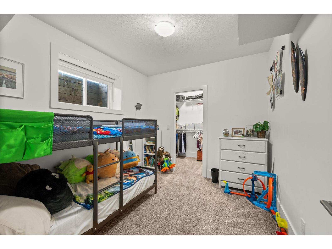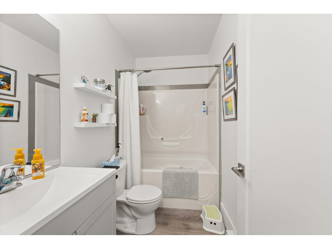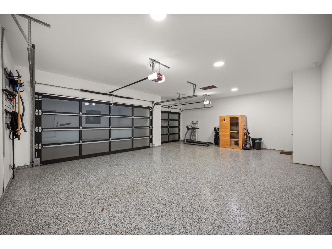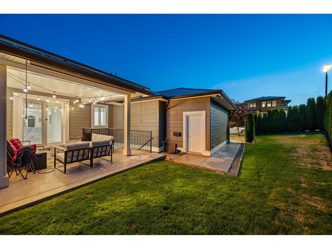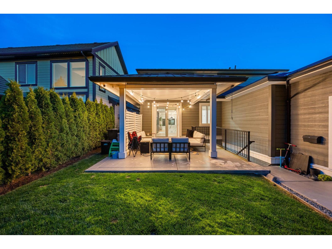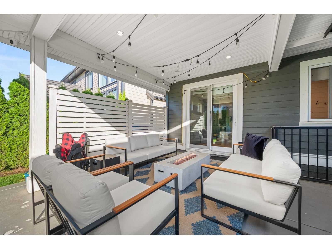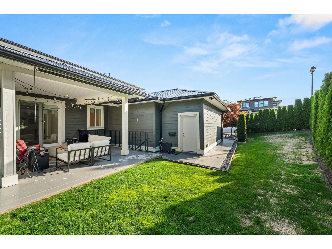2732 Eagle Summit Crescent Abbotsford, British Columbia V3G 0G2
$1,850,000
Welcome to LUXURY living on Eagle Mtn! Built by Elwood Homes, this designer residence feels like it belongs in a magazine. Owner's renos shine,most notably the stunning gourmet kitchen w/ massive marble waterfall island & Fisher Paykel integrated appls. Bright open concept layout, waterproof laminate flrs, dbl-sided FP & entertainer's bar add to the elegance. Upstairs boasts 3 spacious bdrms incl. spa-inspired primary w/ oversized windows, huge WIC, WI shower & soaker tub. Lower lvl offers media rm, den & LARGE 2-bdrm LEGAL suite generating nearly $2,600/mo,rare mix of dream home & smart investment. Quaint yard is kid-friendly yet low-maint. Trpl garage w/ epoxy flrs & EV charger plus covered patio complete this exceptional home. Call today for your private tour! OPEN HOUSE SEPT 6&7 1-3PM (id:46156)
Open House
This property has open houses!
1:00 pm
Ends at:3:00 pm
1:00 pm
Ends at:3:00 pm
Property Details
| MLS® Number | R3041528 |
| Property Type | Single Family |
| Parking Space Total | 6 |
| View Type | Mountain View |
Building
| Bathroom Total | 4 |
| Bedrooms Total | 5 |
| Age | 9 Years |
| Appliances | Washer, Dryer, Refrigerator, Stove, Dishwasher |
| Architectural Style | 2 Level |
| Basement Development | Finished |
| Basement Features | Unknown |
| Basement Type | Full (finished) |
| Construction Style Attachment | Detached |
| Cooling Type | Air Conditioned |
| Fireplace Present | Yes |
| Fireplace Total | 2 |
| Heating Fuel | Natural Gas |
| Heating Type | Baseboard Heaters, Forced Air |
| Size Interior | 4,195 Ft2 |
| Type | House |
| Utility Water | Municipal Water |
Parking
| Garage |
Land
| Acreage | No |
| Sewer | Sanitary Sewer |
| Size Irregular | 6255 |
| Size Total | 6255 Sqft |
| Size Total Text | 6255 Sqft |
Utilities
| Electricity | Available |
| Natural Gas | Available |
| Water | Available |
https://www.realtor.ca/real-estate/28805629/2732-eagle-summit-crescent-abbotsford


