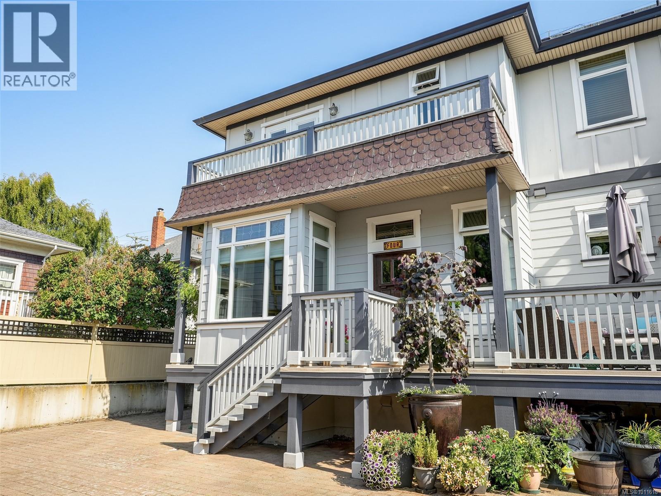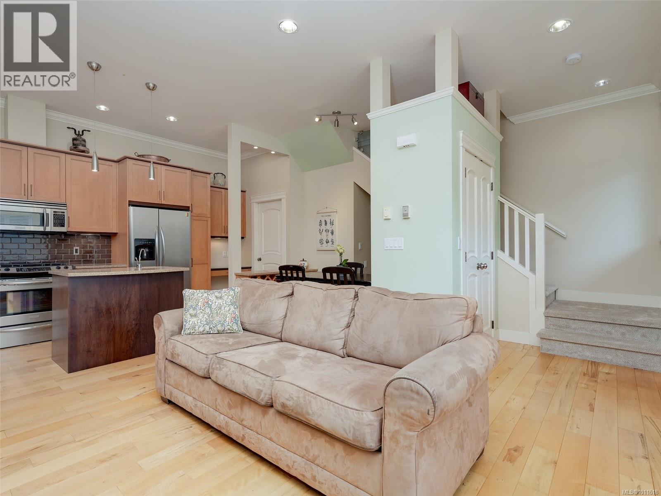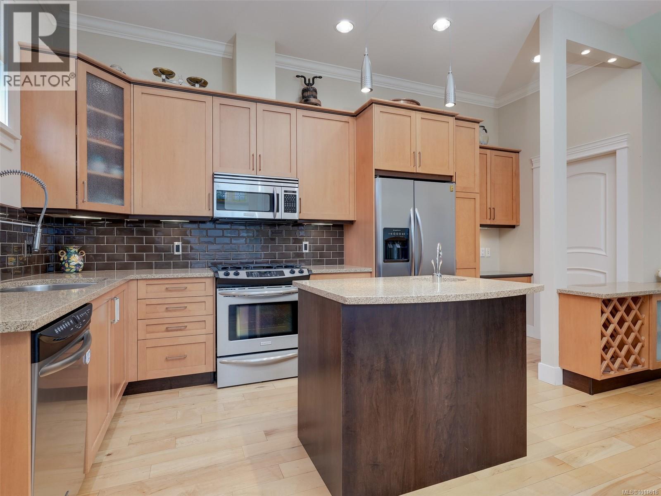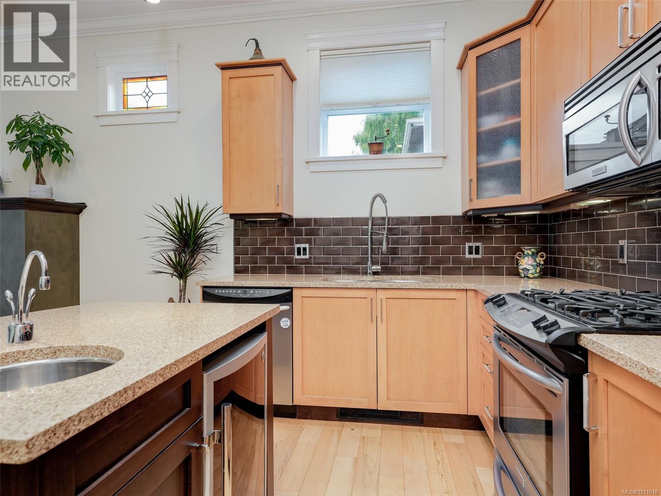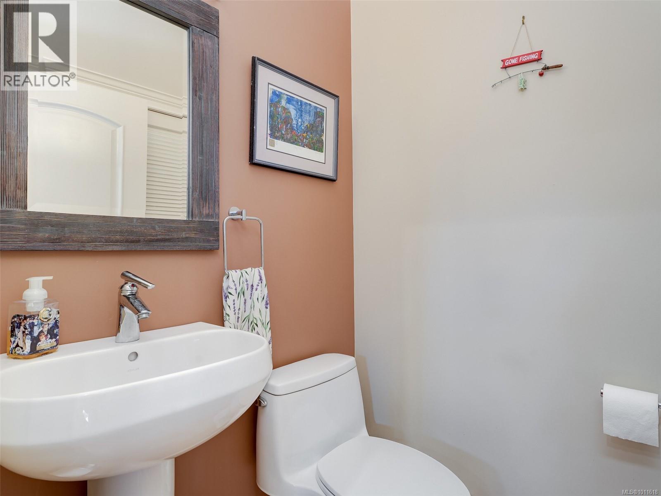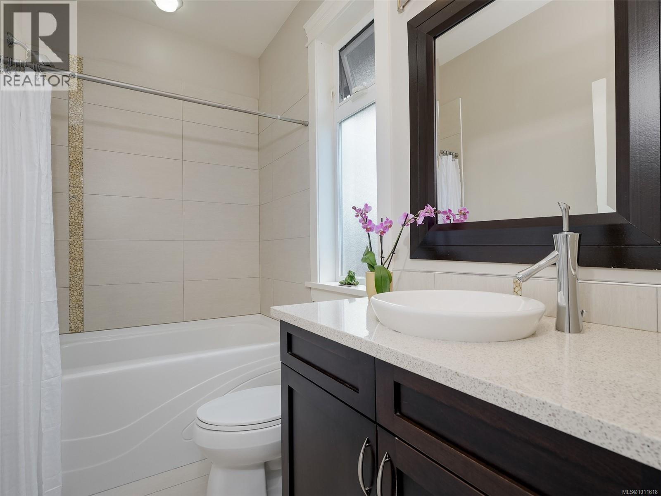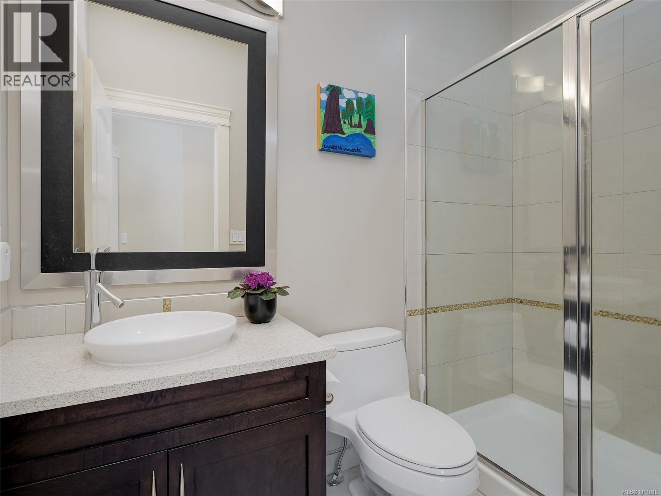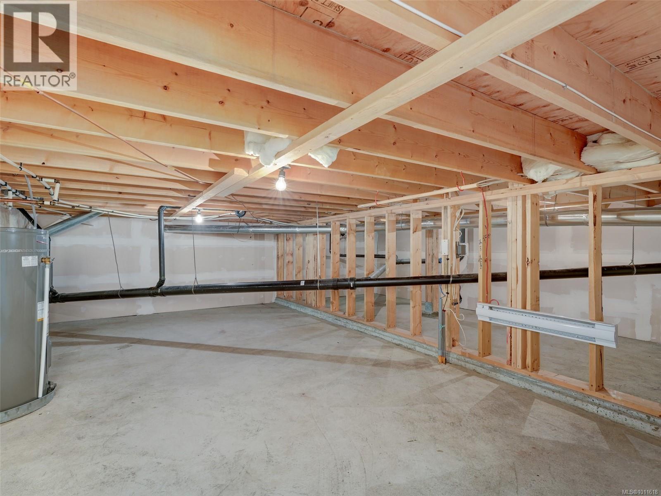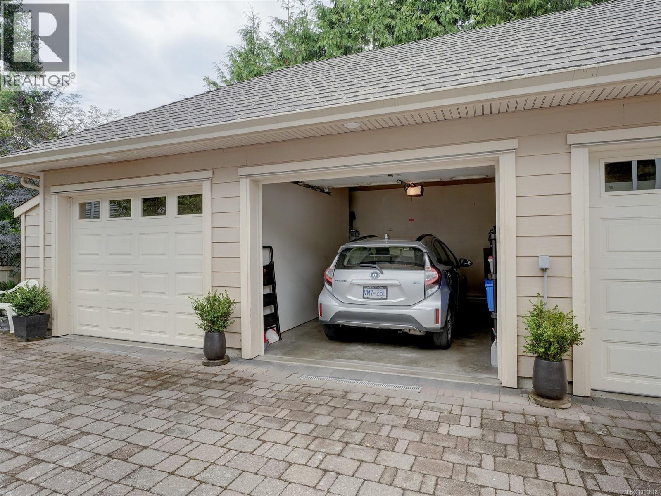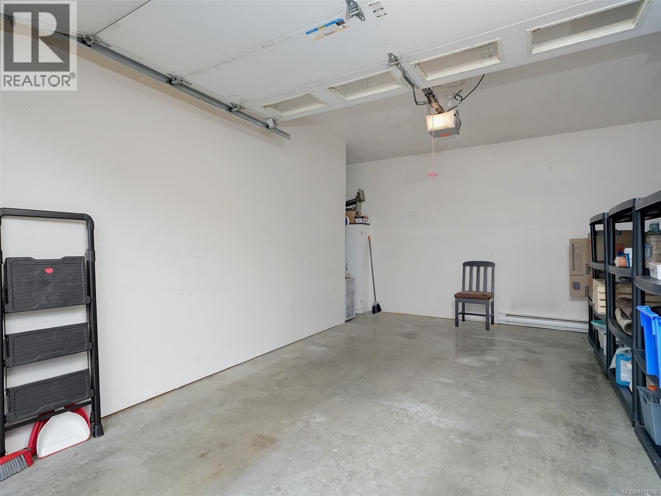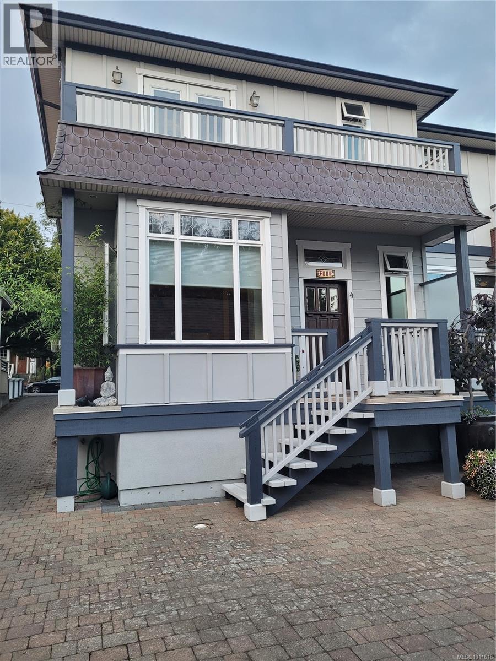4 209 Superior St Victoria, British Columbia V8V 1T4
$875,000Maintenance,
$292 Monthly
Maintenance,
$292 MonthlyOn a lovely tree lined street in a prime James Bay location, you’ll love this stunning 2 bedroom/3 bathroom south facing corner unit townhome. The main level has impressive 10 foot ceilings and a well designed open layout with maple floors. elegant chef's kitchen with stone counters, s/s appliances and island with a prep sink. Lovely feature gas fireplace in the living room, a dining area, powder room and laundry. Sunny front porch. Upstairs, the elegant primary bedroom offers luxury with a walk-in closet and ensuite with heated stone tile floor plus its own balcony to enjoy the sunsets. Beautiful new carpet. Good sized second bedroom and stylish main bathroom with walk-in shower and heated tile floors. Don't forget the large heated lower storage space. Separate heated garage. Pet friendly! This quiet, private townhouse is on the sunny side of this well-maintained 4-unit complex. Only a short walk to excellent amenities, great restaurants, shopping and Victoria's vibrant Inner Harbour. (id:46156)
Open House
This property has open houses!
1:00 pm
Ends at:3:00 pm
Sunny 2 bedroom/ 3 bath south-facing townhouse in pristine condition with garage and abundant lower level storage! It's all about lifestyle in this fabulous location - nothing to do but move in and enjoy the amazing lifestyle in desirable James Bay!
Property Details
| MLS® Number | 1011618 |
| Property Type | Single Family |
| Neigbourhood | James Bay |
| Community Features | Pets Allowed With Restrictions, Family Oriented |
| Parking Space Total | 1 |
| Plan | Vis6129 |
Building
| Bathroom Total | 3 |
| Bedrooms Total | 2 |
| Constructed Date | 2006 |
| Cooling Type | None |
| Fireplace Present | Yes |
| Fireplace Total | 1 |
| Heating Fuel | Electric, Natural Gas, Other |
| Heating Type | Baseboard Heaters |
| Size Interior | 1,739 Ft2 |
| Total Finished Area | 1000 Sqft |
| Type | Row / Townhouse |
Parking
| Garage |
Land
| Acreage | No |
| Size Irregular | 979 |
| Size Total | 979 Sqft |
| Size Total Text | 979 Sqft |
| Zoning Type | Residential |
Rooms
| Level | Type | Length | Width | Dimensions |
|---|---|---|---|---|
| Second Level | Bathroom | 3-Piece | ||
| Second Level | Ensuite | 4-Piece | ||
| Second Level | Bedroom | 9 ft | 9 ft | 9 ft x 9 ft |
| Second Level | Primary Bedroom | 11 ft | 10 ft | 11 ft x 10 ft |
| Lower Level | Storage | 21 ft | 20 ft | 21 ft x 20 ft |
| Main Level | Bathroom | 2-Piece | ||
| Main Level | Porch | 11 ft | 3 ft | 11 ft x 3 ft |
| Main Level | Dining Room | 8 ft | 7 ft | 8 ft x 7 ft |
| Main Level | Kitchen | 16 ft | 7 ft | 16 ft x 7 ft |
| Main Level | Living Room | 13 ft | 12 ft | 13 ft x 12 ft |
| Main Level | Entrance | 8 ft | 4 ft | 8 ft x 4 ft |
https://www.realtor.ca/real-estate/28803614/4-209-superior-st-victoria-james-bay


