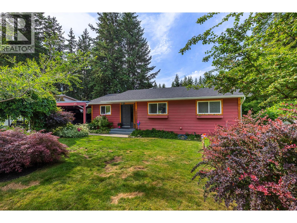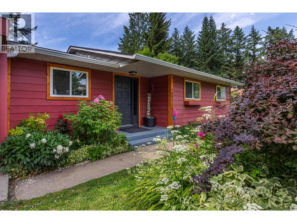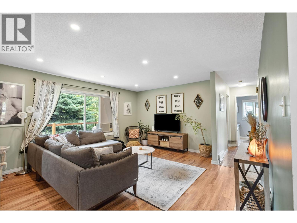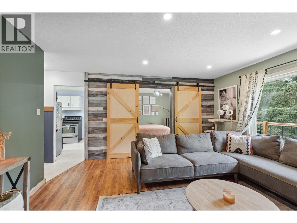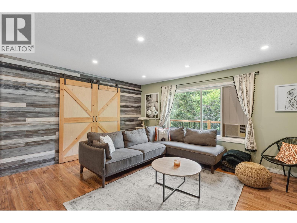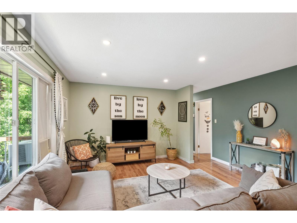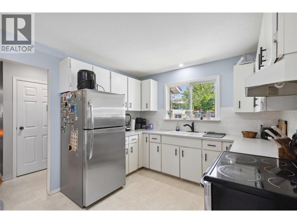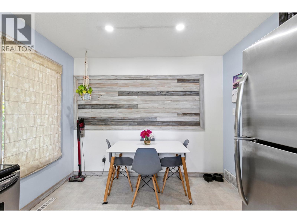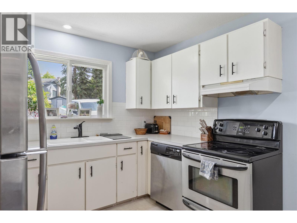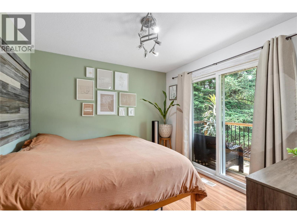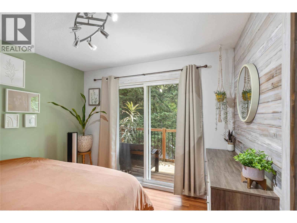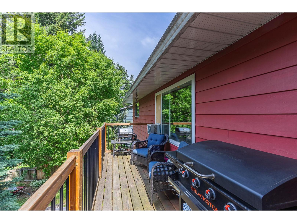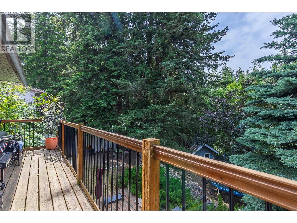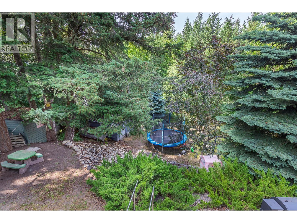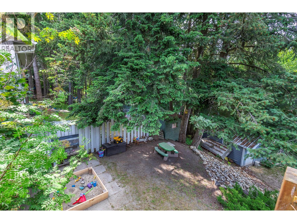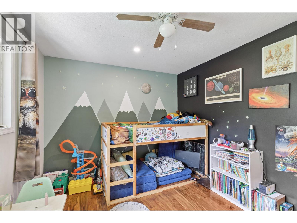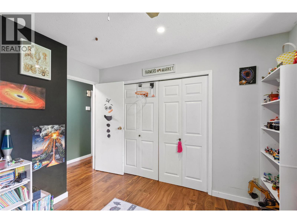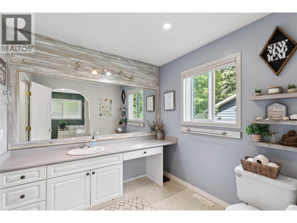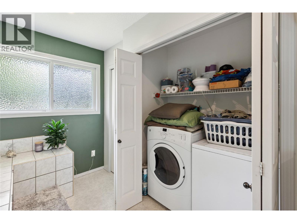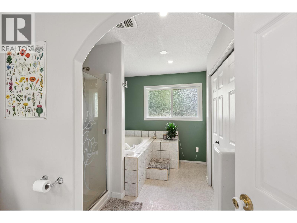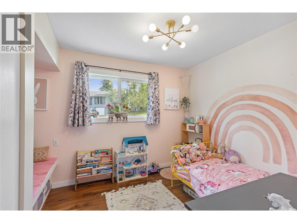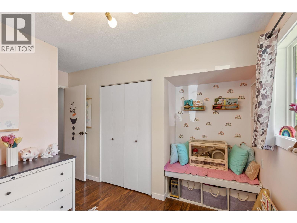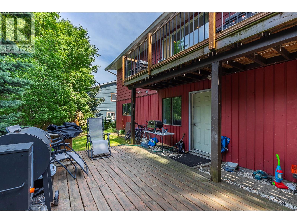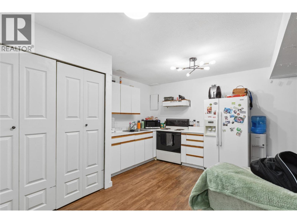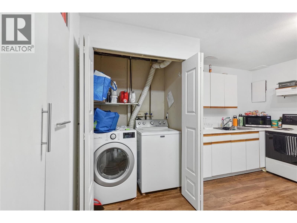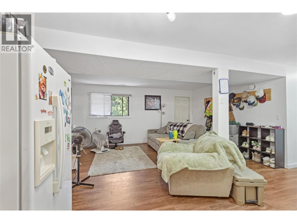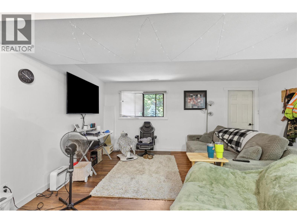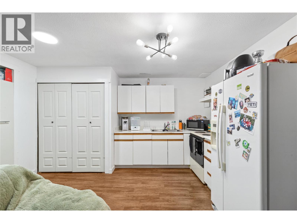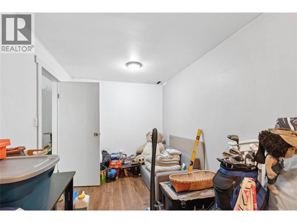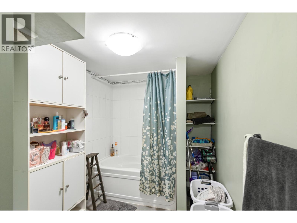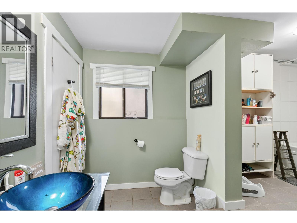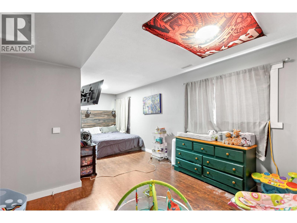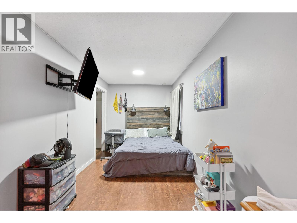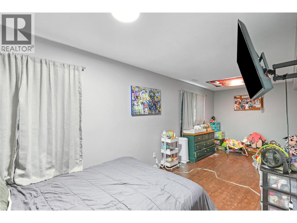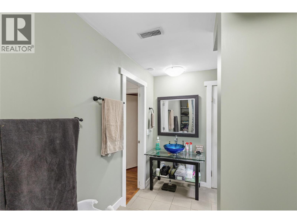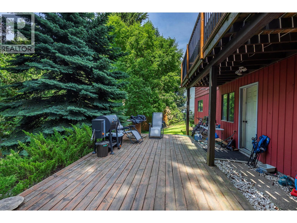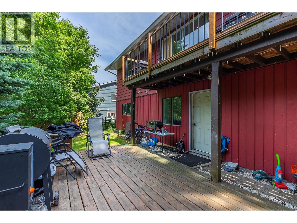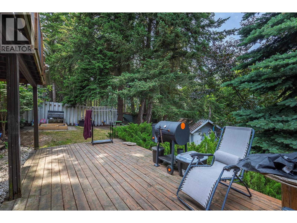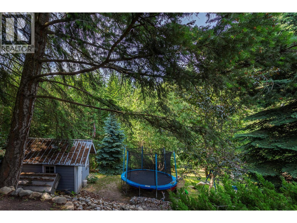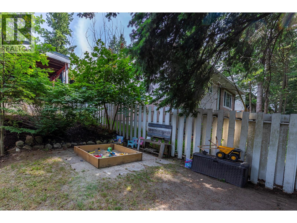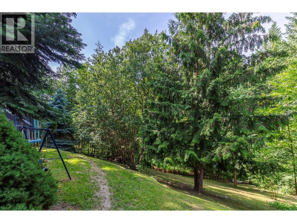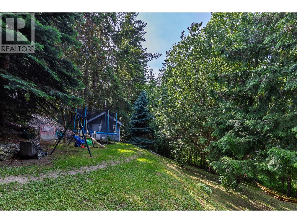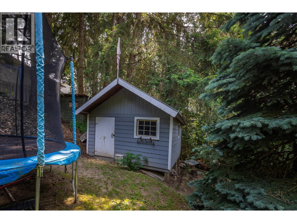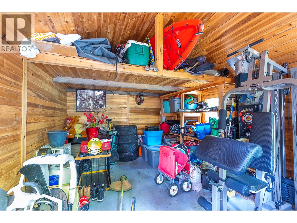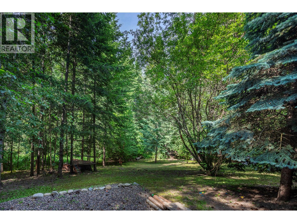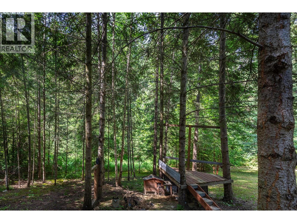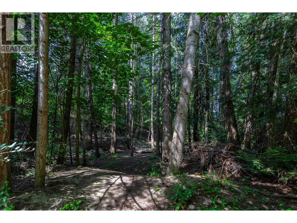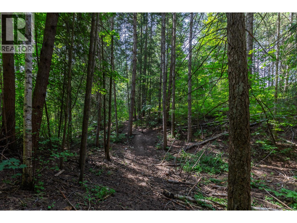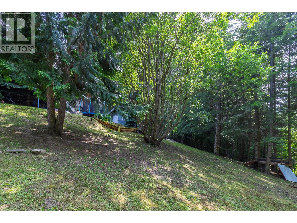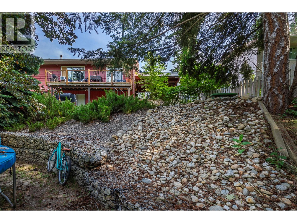3 Bedroom
2 Bathroom
2,048 ft2
Ranch
Forced Air, See Remarks
Landscaped
$710,000
This tastefully updated family home with a MORTGAGE HELPER sits on a rare 0.42-acre lot backing onto Shuswap Middle School with direct access to bike trails. The expansive, park-like backyard offers privacy, space to garden, play, or relax, and is perfectly suited for young families. Upstairs features two bedrooms plus a den (currently used as a third bedroom). The bright lower level is a self-contained suite with one bedroom plus a den, private entrance, and separate laundry—ideal for generating rental income, hosting extended family, or creating a flexible living arrangement. Stylish updates throughout add modern charm and comfort. Additional highlights include a double carport, loads of storage, and a quiet, walkable location just one block from Field of Dreams Park and close to schools. A rare mix of location, functionality, and income potential—this one checks all the boxes. Suite is currently rented but tenants have given notice for December 1 (id:46156)
Property Details
|
MLS® Number
|
10360973 |
|
Property Type
|
Single Family |
|
Neigbourhood
|
SE Salmon Arm |
|
Amenities Near By
|
Park, Recreation, Schools |
|
Community Features
|
Family Oriented |
|
Features
|
Private Setting, Irregular Lot Size |
|
Parking Space Total
|
2 |
Building
|
Bathroom Total
|
2 |
|
Bedrooms Total
|
3 |
|
Appliances
|
Refrigerator, Dishwasher, Dryer, Range - Electric, See Remarks, Washer |
|
Architectural Style
|
Ranch |
|
Basement Type
|
Full |
|
Constructed Date
|
1980 |
|
Construction Style Attachment
|
Detached |
|
Exterior Finish
|
Other |
|
Flooring Type
|
Laminate, Vinyl |
|
Heating Type
|
Forced Air, See Remarks |
|
Roof Material
|
Asphalt Shingle |
|
Roof Style
|
Unknown |
|
Stories Total
|
2 |
|
Size Interior
|
2,048 Ft2 |
|
Type
|
House |
|
Utility Water
|
Municipal Water |
Parking
Land
|
Access Type
|
Easy Access |
|
Acreage
|
No |
|
Land Amenities
|
Park, Recreation, Schools |
|
Landscape Features
|
Landscaped |
|
Sewer
|
Municipal Sewage System |
|
Size Frontage
|
75 Ft |
|
Size Irregular
|
0.42 |
|
Size Total
|
0.42 Ac|under 1 Acre |
|
Size Total Text
|
0.42 Ac|under 1 Acre |
Rooms
| Level |
Type |
Length |
Width |
Dimensions |
|
Basement |
4pc Bathroom |
|
|
8'0'' x 14'0'' |
|
Basement |
Bedroom |
|
|
14'11'' x 8'1'' |
|
Basement |
Den |
|
|
14'11'' x 8'1'' |
|
Basement |
Kitchen |
|
|
13'8'' x 8'0'' |
|
Basement |
Recreation Room |
|
|
17'0'' x 14'6'' |
|
Main Level |
4pc Bathroom |
|
|
16'11'' x 8'7'' |
|
Main Level |
Den |
|
|
10'1'' x 10'0'' |
|
Main Level |
Bedroom |
|
|
12'0'' x 11'4'' |
|
Main Level |
Primary Bedroom |
|
|
12'4'' x 11'8'' |
|
Main Level |
Kitchen |
|
|
12'11'' x 10'1'' |
|
Main Level |
Living Room |
|
|
16'1'' x 14'7'' |
https://www.realtor.ca/real-estate/28802176/2861-5-avenue-se-salmon-arm-se-salmon-arm


