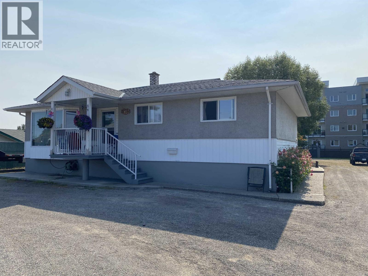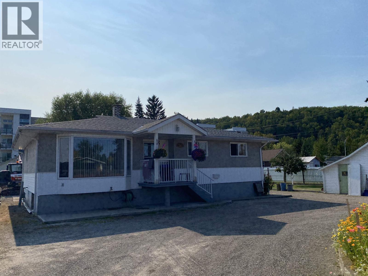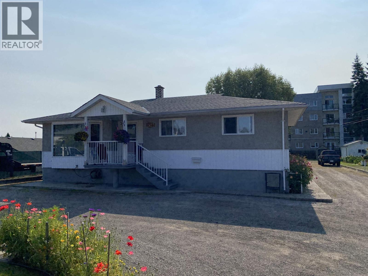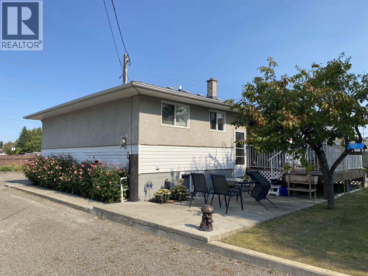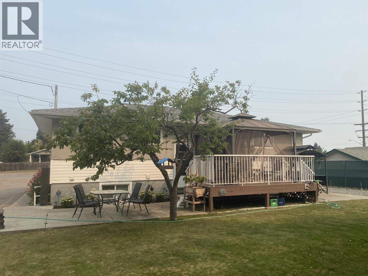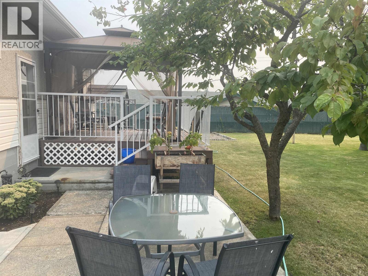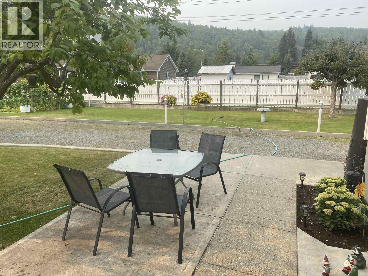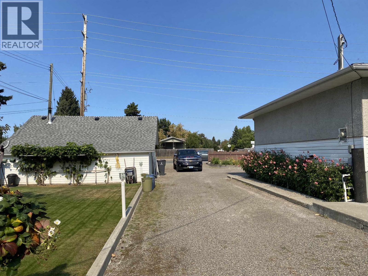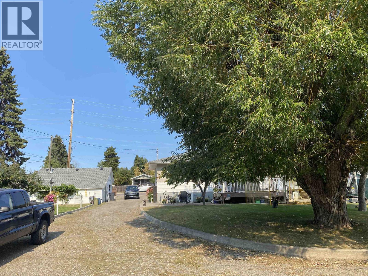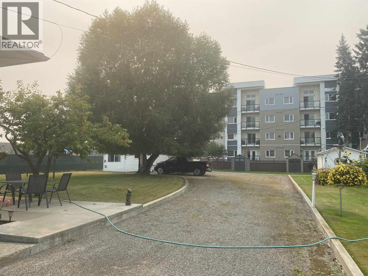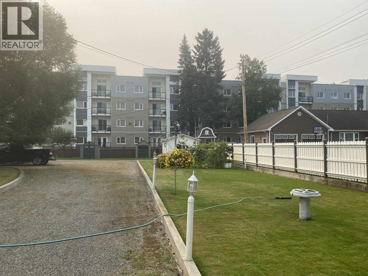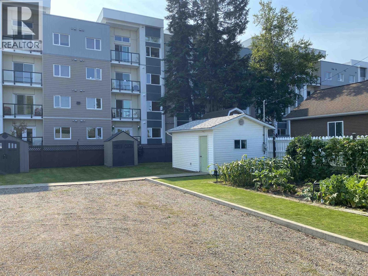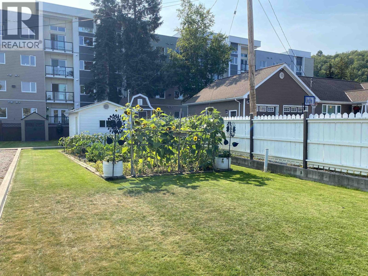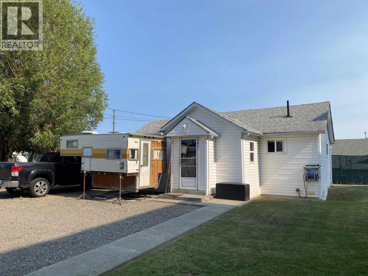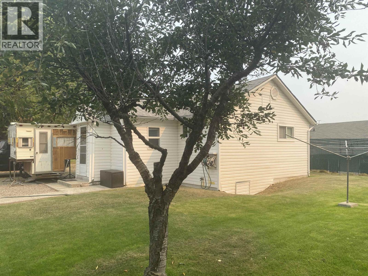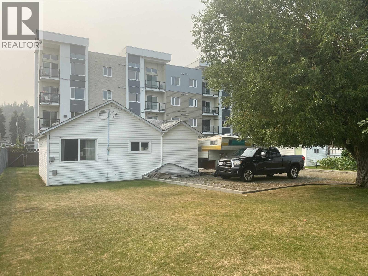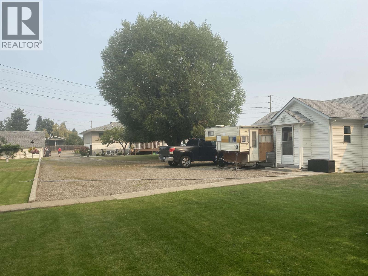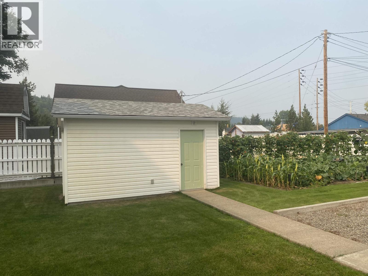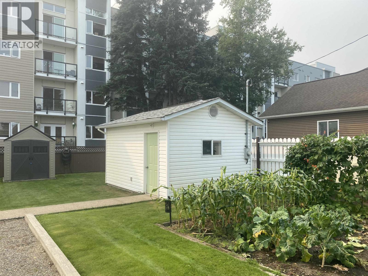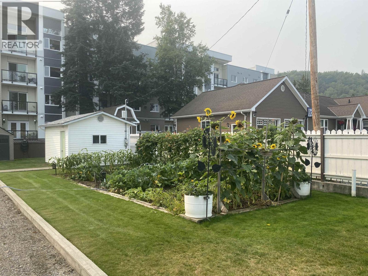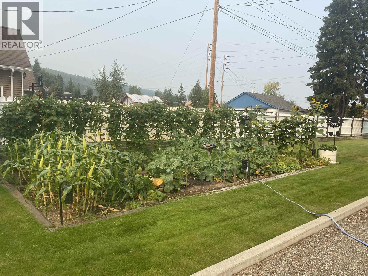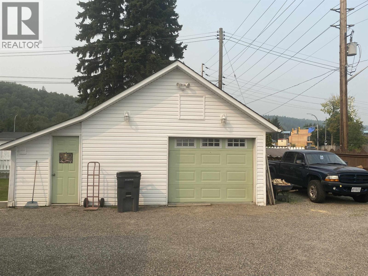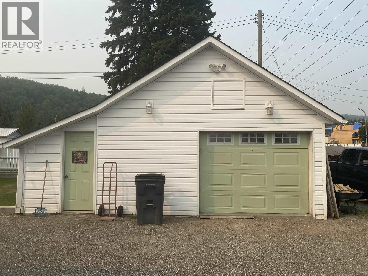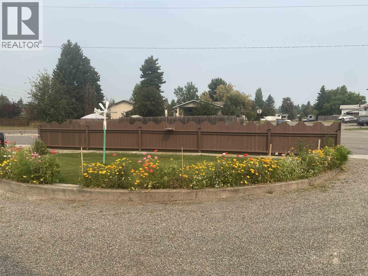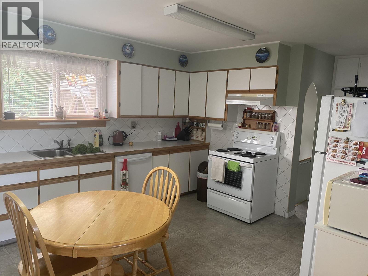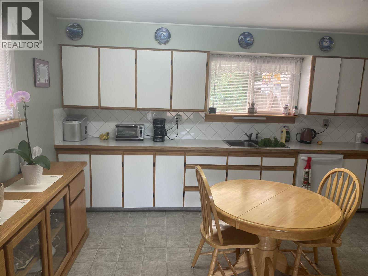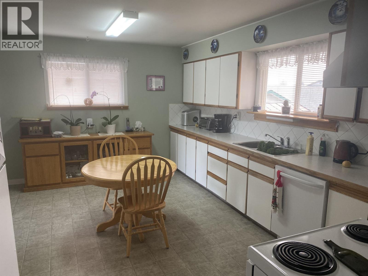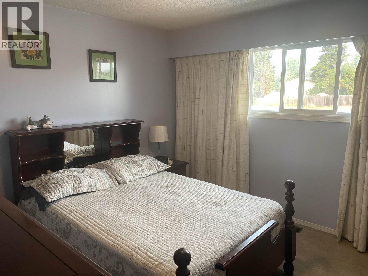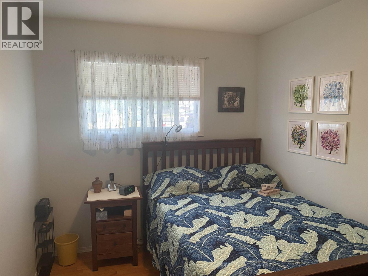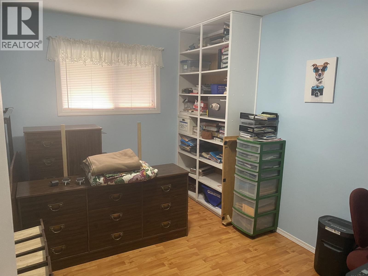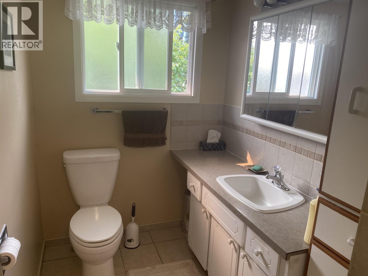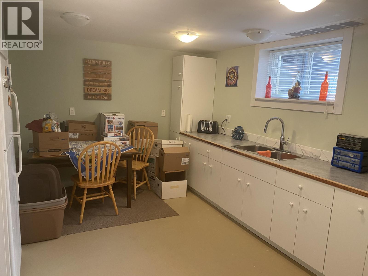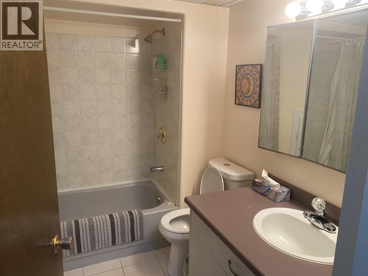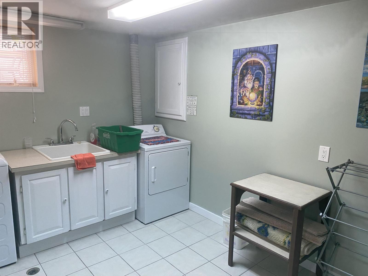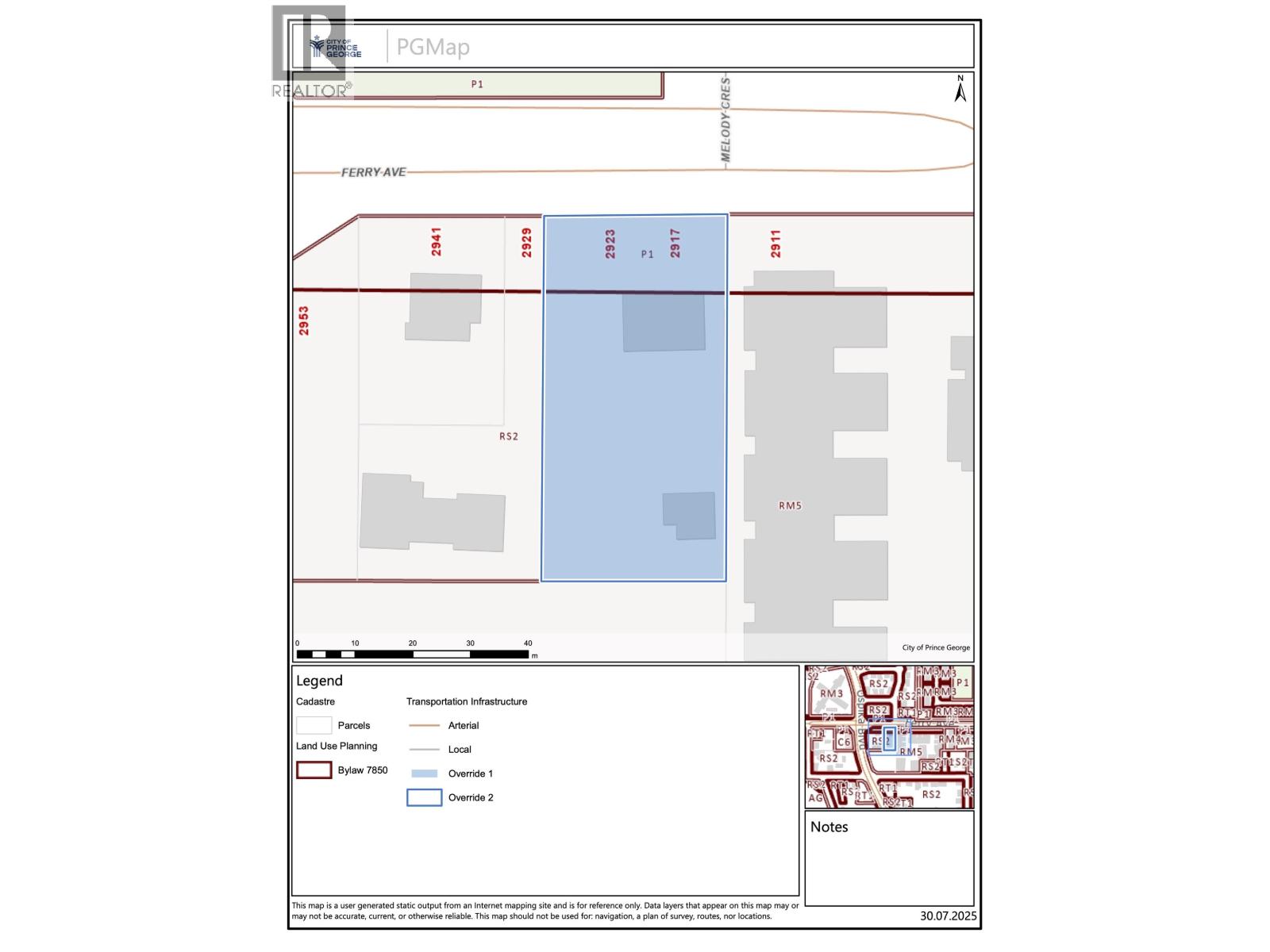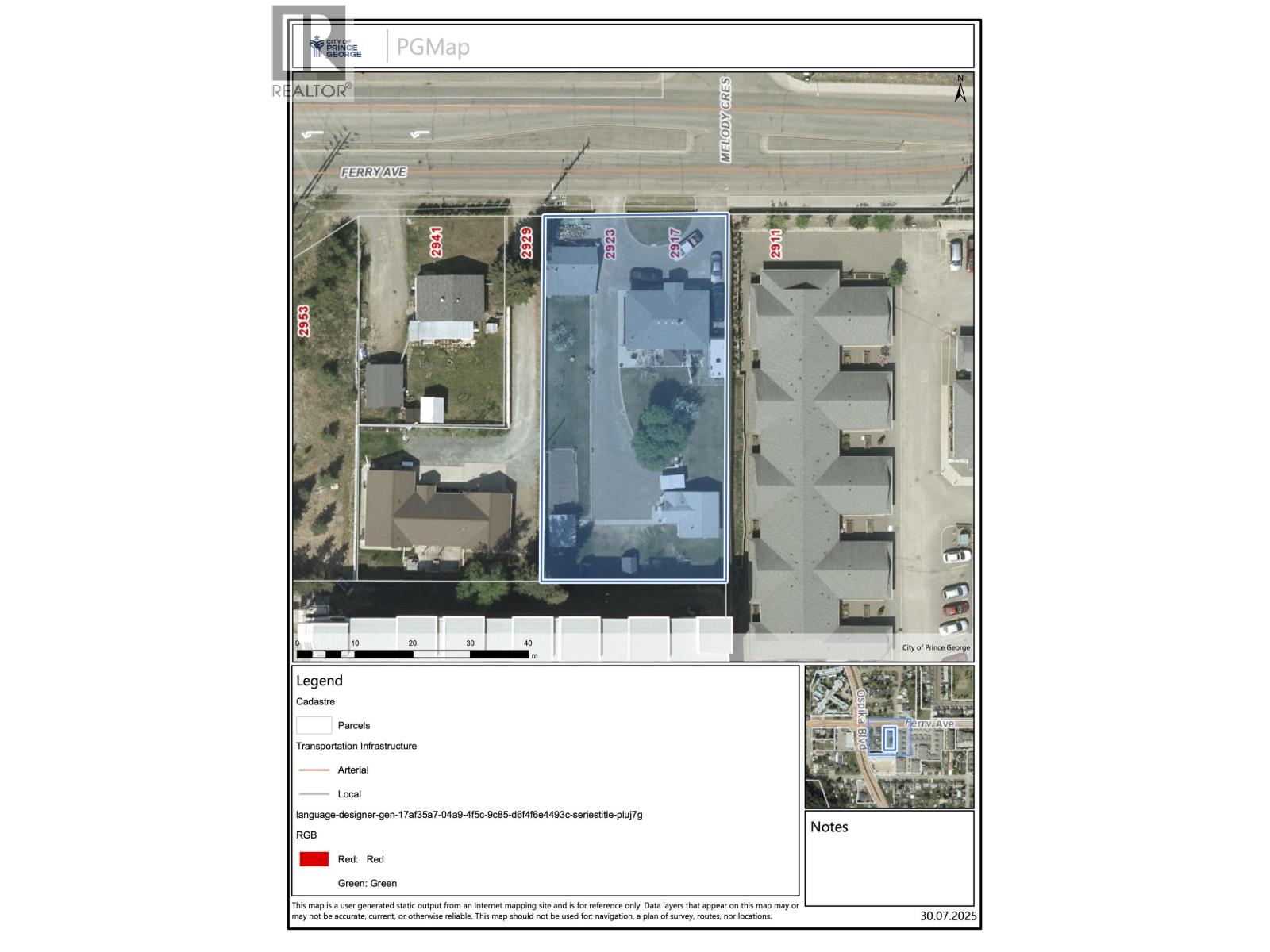5 Bedroom
2 Bathroom
2,368 ft2
Ranch
Fireplace
Forced Air
$849,900
A Rare Find! Potential for Re-Development. This property is located close to all amenities. This property is just over a 1/2 acre (21,840 sq ft) in size. Features include main house in good to excellent condition with a second guest house/rental property (672 sq ft) located at the back of the property. Single garage/workshop 18x28. Shed 16x12. Most updates 15-20 years ago. Sundeck and patio area. 2 apple trees- 1 cherry tree- 1 plum tree. Furnace 2018. Hot water Tank 2020. Guest house rents for $1,200 per month. You don't find properties like this within city limits. Also, on Commercial see MLS# C8071869. (id:46156)
Property Details
|
MLS® Number
|
R3042993 |
|
Property Type
|
Single Family |
|
Structure
|
Workshop |
Building
|
Bathroom Total
|
2 |
|
Bedrooms Total
|
5 |
|
Appliances
|
Washer, Dryer, Refrigerator, Stove, Dishwasher |
|
Architectural Style
|
Ranch |
|
Basement Development
|
Finished |
|
Basement Type
|
Full (finished) |
|
Constructed Date
|
1960 |
|
Construction Style Attachment
|
Detached |
|
Fireplace Present
|
Yes |
|
Fireplace Total
|
1 |
|
Foundation Type
|
Concrete Perimeter |
|
Heating Fuel
|
Natural Gas |
|
Heating Type
|
Forced Air |
|
Roof Material
|
Asphalt Shingle |
|
Roof Style
|
Conventional |
|
Stories Total
|
2 |
|
Size Interior
|
2,368 Ft2 |
|
Total Finished Area
|
2368 Sqft |
|
Type
|
House |
|
Utility Water
|
Drilled Well |
Parking
Land
|
Acreage
|
No |
|
Size Irregular
|
21840 |
|
Size Total
|
21840 Sqft |
|
Size Total Text
|
21840 Sqft |
Rooms
| Level |
Type |
Length |
Width |
Dimensions |
|
Basement |
Other |
14 ft |
10 ft |
14 ft x 10 ft |
|
Basement |
Bedroom 4 |
9 ft ,1 in |
11 ft ,5 in |
9 ft ,1 in x 11 ft ,5 in |
|
Basement |
Bedroom 5 |
10 ft ,7 in |
12 ft ,8 in |
10 ft ,7 in x 12 ft ,8 in |
|
Basement |
Laundry Room |
12 ft ,7 in |
7 ft ,8 in |
12 ft ,7 in x 7 ft ,8 in |
|
Basement |
Family Room |
18 ft ,6 in |
12 ft ,8 in |
18 ft ,6 in x 12 ft ,8 in |
|
Main Level |
Primary Bedroom |
11 ft ,6 in |
8 ft ,2 in |
11 ft ,6 in x 8 ft ,2 in |
|
Main Level |
Bedroom 2 |
11 ft ,3 in |
12 ft |
11 ft ,3 in x 12 ft |
|
Main Level |
Bedroom 3 |
12 ft |
9 ft |
12 ft x 9 ft |
|
Main Level |
Living Room |
13 ft ,8 in |
14 ft ,7 in |
13 ft ,8 in x 14 ft ,7 in |
|
Main Level |
Kitchen |
11 ft ,1 in |
16 ft ,7 in |
11 ft ,1 in x 16 ft ,7 in |
https://www.realtor.ca/real-estate/28807389/2923-ferry-avenue-prince-george


