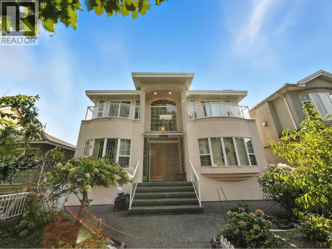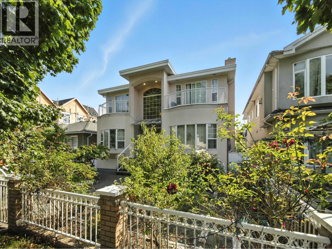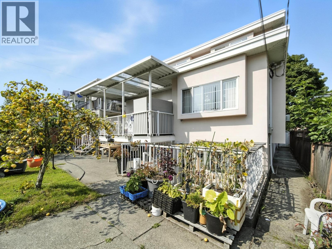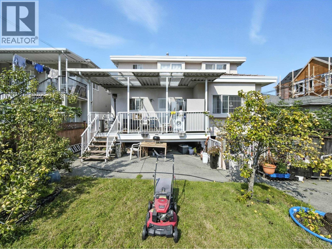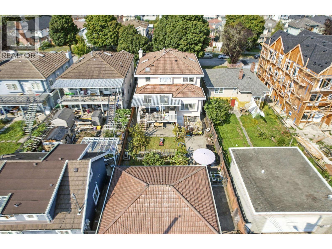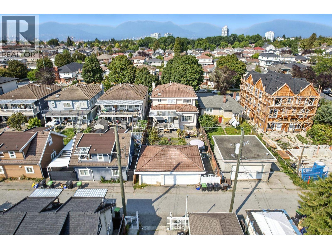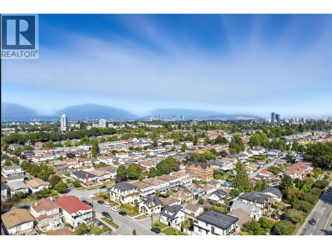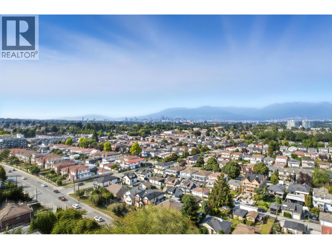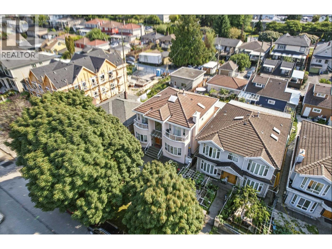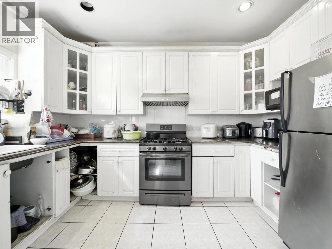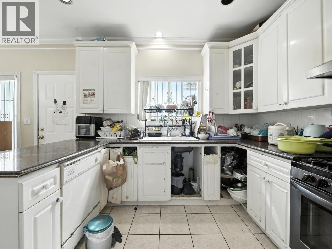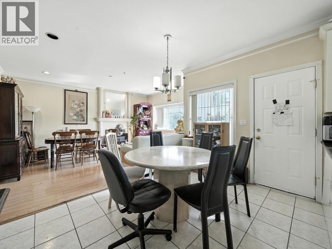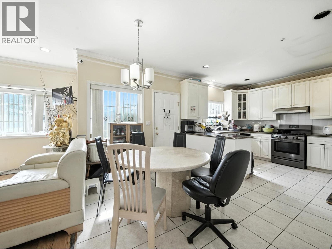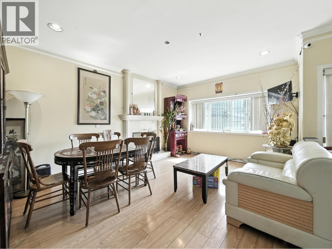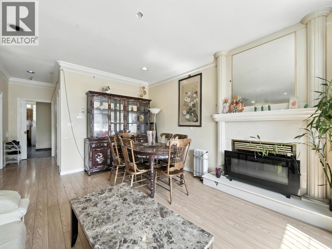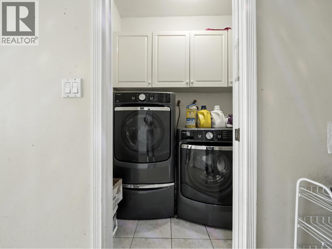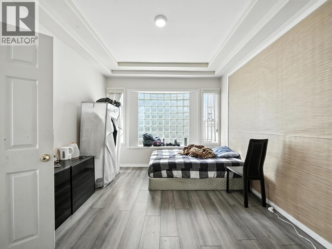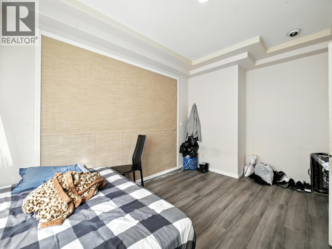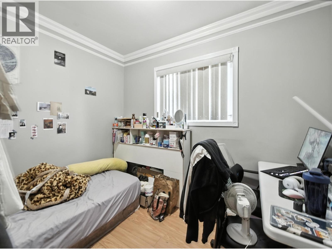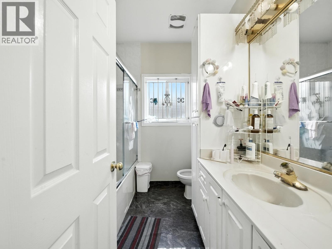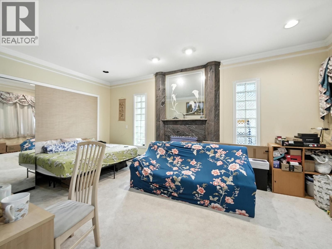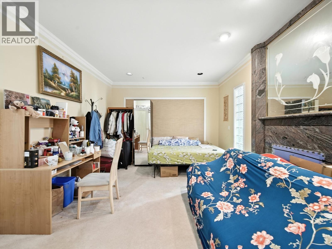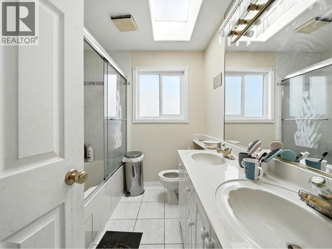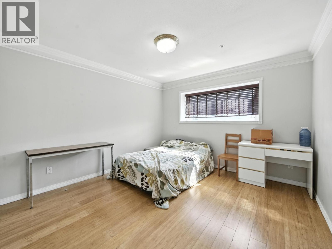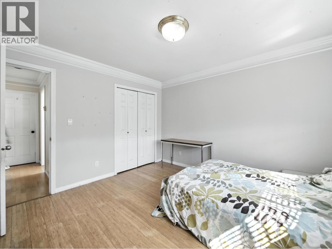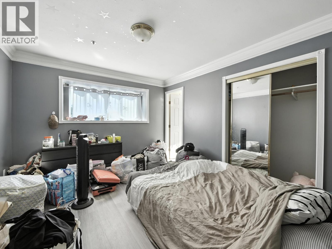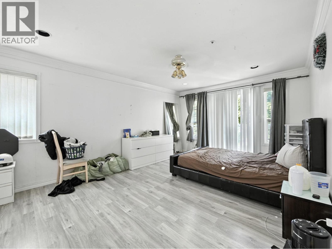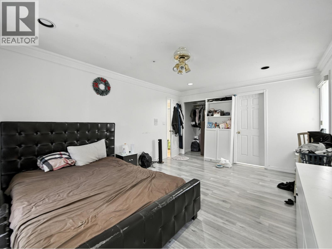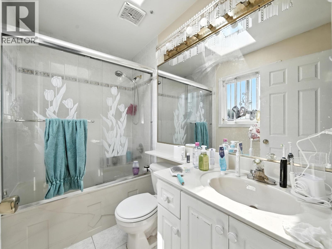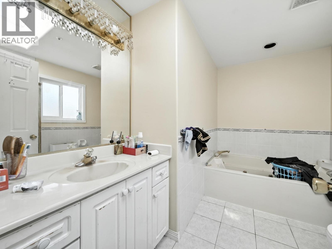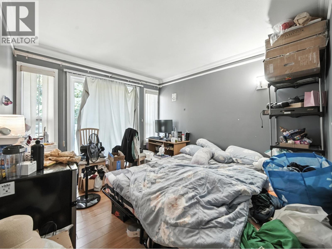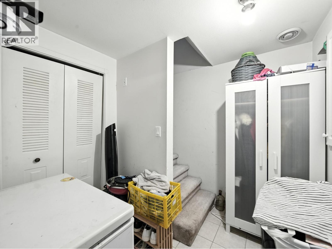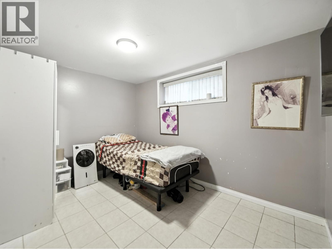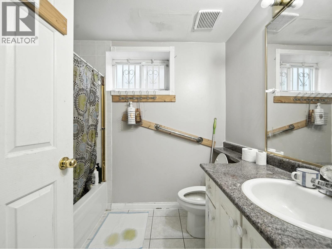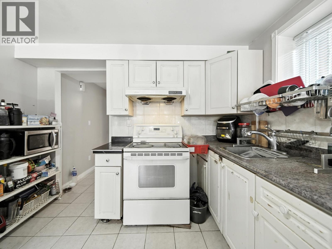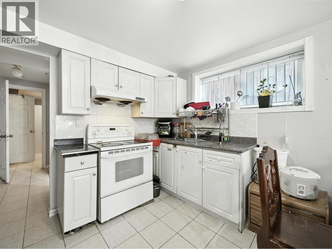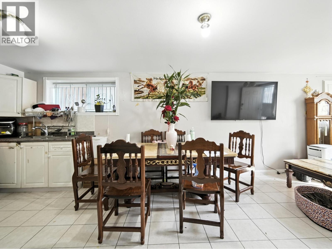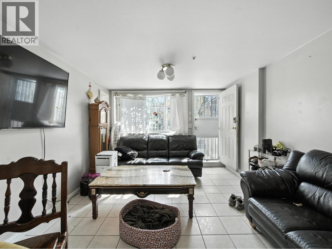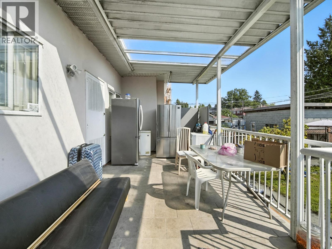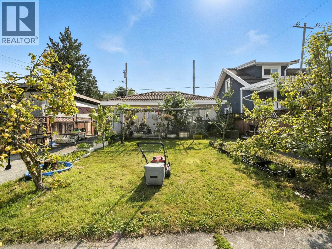9 Bedroom
5 Bathroom
3,325 ft2
Radiant Heat
$2,522,000
This spacious home offers over 3,325 sqft of comfortable living, featuring 9 bedrooms + den and 5 bathrooms, ideal for a large family or multi-generational living. The home comes with freshly exterior painted in 2024 with a private secluded backyard great for relaxation and entertainment. Upstairs is fully tenanted, generating excellent income that covers the entire mortgage-perfect for buyers looking for a turnkey income property. Just steps away from schools, shops, restaurants, buses, and along the vibrant Victoria Drive, everything you need is within minutes of your doorstep. Don´t miss the opportunity to own a well-located, income-generating home in a highly sought-after neighborhood. Properties like this won´t last long-schedule your showing today! (id:46156)
Property Details
|
MLS® Number
|
R3042771 |
|
Property Type
|
Single Family |
|
Amenities Near By
|
Golf Course, Recreation, Shopping |
|
Features
|
Central Location |
|
Parking Space Total
|
3 |
Building
|
Bathroom Total
|
5 |
|
Bedrooms Total
|
9 |
|
Basement Development
|
Unknown |
|
Basement Features
|
Unknown |
|
Basement Type
|
Crawl Space (unknown) |
|
Constructed Date
|
1995 |
|
Construction Style Attachment
|
Detached |
|
Heating Fuel
|
Natural Gas |
|
Heating Type
|
Radiant Heat |
|
Size Interior
|
3,325 Ft2 |
|
Type
|
House |
Parking
Land
|
Acreage
|
No |
|
Land Amenities
|
Golf Course, Recreation, Shopping |
|
Size Frontage
|
40 Ft |
|
Size Irregular
|
5600 |
|
Size Total
|
5600 Sqft |
|
Size Total Text
|
5600 Sqft |
https://www.realtor.ca/real-estate/28804785/2228-e-40th-avenue-vancouver


