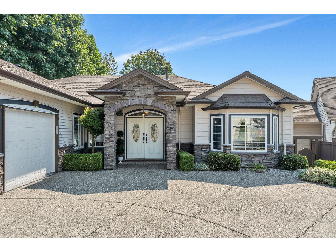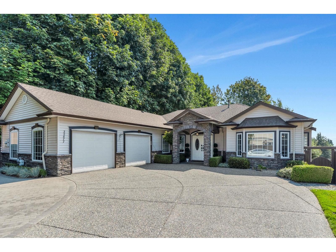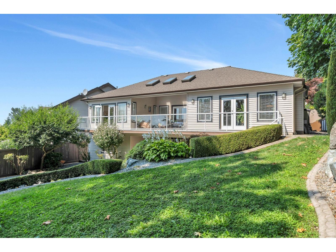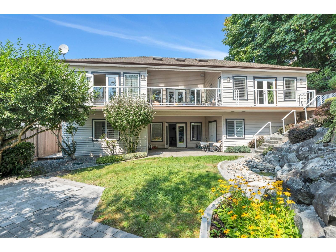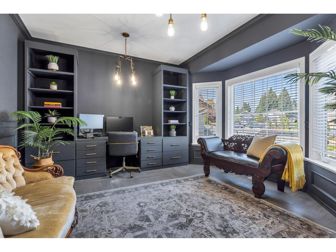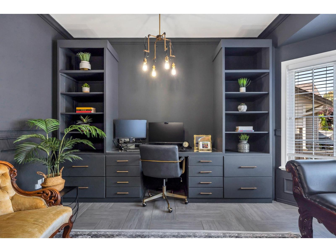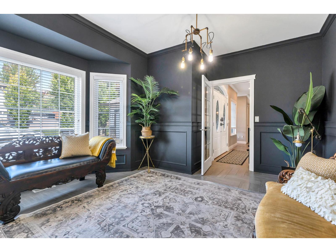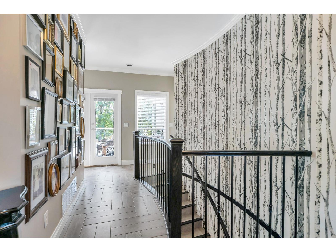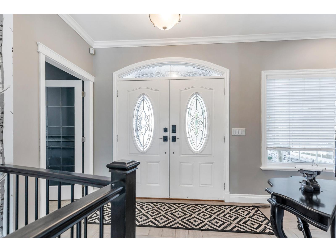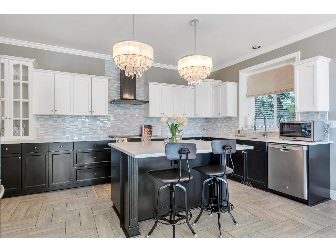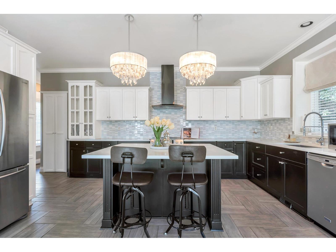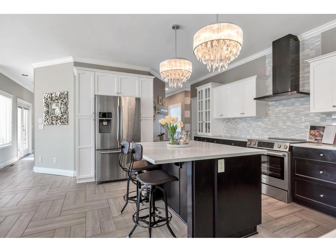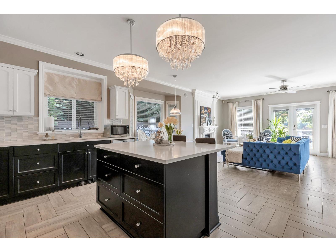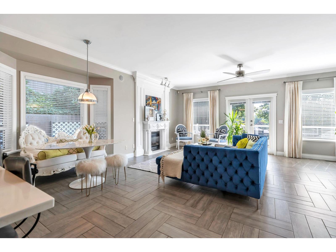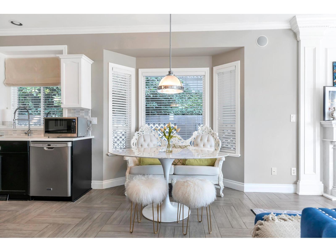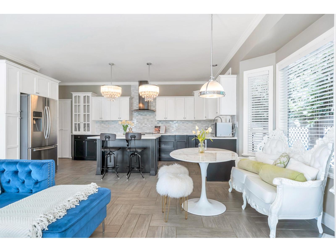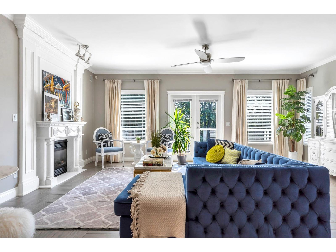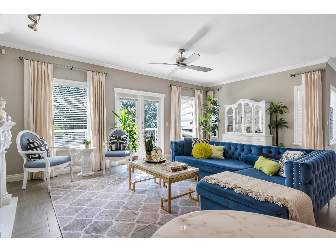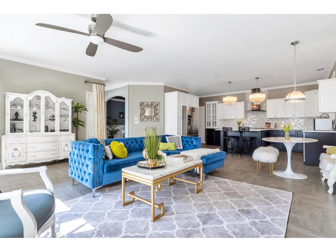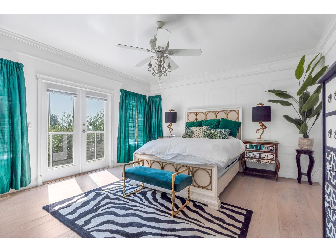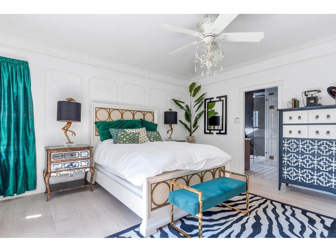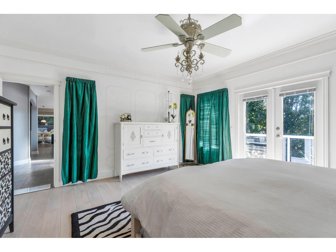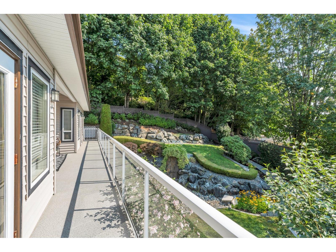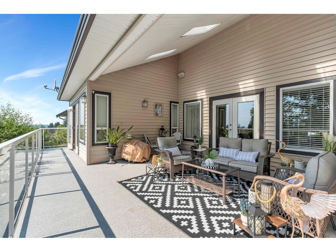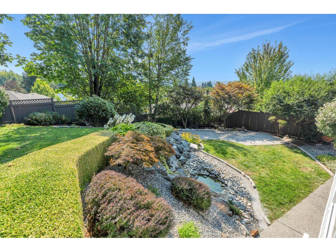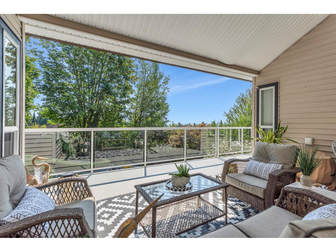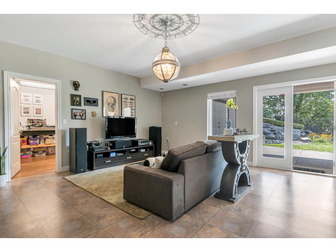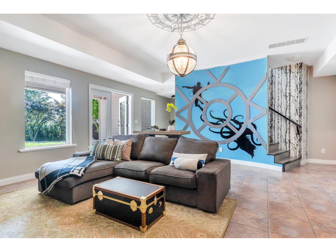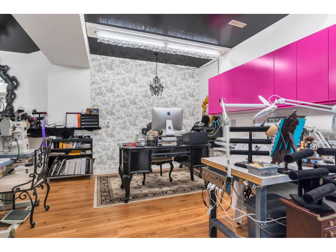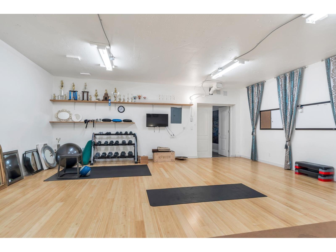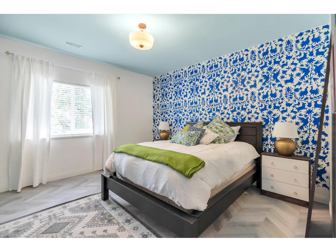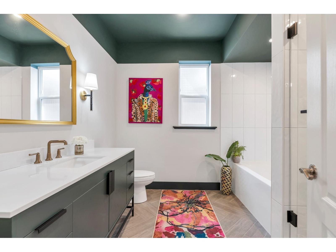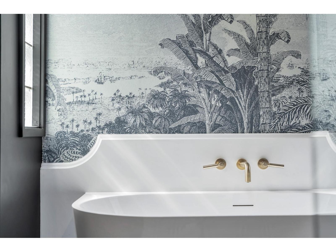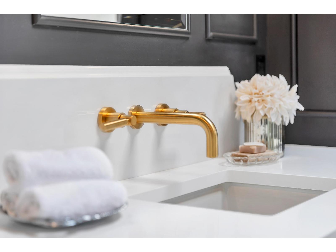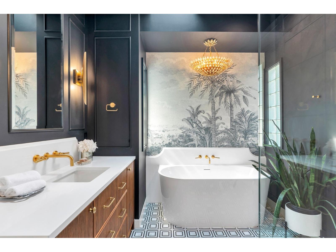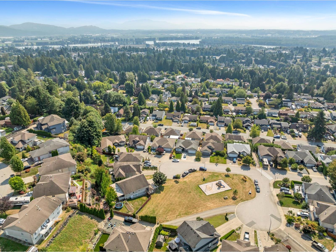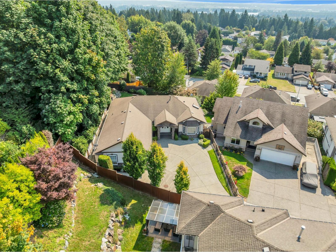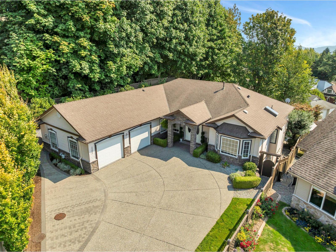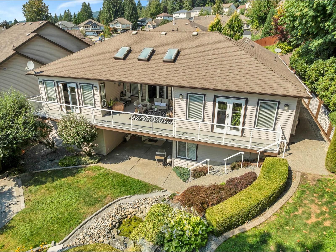4 Bedroom
3 Bathroom
3,846 ft2
Ranch
Fireplace
Air Conditioned
Forced Air
$1,299,999
MODERN 1-STOREY FAMILY HOME w/ FULLY FINISHED BASEMENT on a 11,248 SQ FT LOT at end of a quiet Mission cul-de-sac! This 3,846 sq ft home features a spacious layout with 4 beds + office, 2.5 baths, gym/studio, large rec & family rooms-ideal for multi-gen living. Main floor includes Caesarstone counters, S/S appliances, large island, updated cabinetry, wainscotting, fresh paint & lighting. Over $250K in UPGRADES: epoxy garage floor, pavers, new pond & waterfall, retaining wall, custom bannister & more. FULLY FENCED YARD, LARGE COVERED DECK & PATIO, DOUBLE GARAGE, and long driveway. Across from a park, excellent curb appeal. Basement finished to above-average quality-perfect for growing families or home-based workspaces. AO/SR Nov 7, 2025 (id:46156)
Property Details
|
MLS® Number
|
R3041653 |
|
Property Type
|
Single Family |
|
Parking Space Total
|
5 |
|
Structure
|
Workshop |
|
View Type
|
View |
Building
|
Bathroom Total
|
3 |
|
Bedrooms Total
|
4 |
|
Age
|
21 Years |
|
Amenities
|
Air Conditioning |
|
Appliances
|
Washer, Dryer, Refrigerator, Stove, Dishwasher, Garage Door Opener, Jetted Tub, Oven - Built-in, Alarm System |
|
Architectural Style
|
Ranch |
|
Basement Development
|
Finished |
|
Basement Features
|
Unknown |
|
Basement Type
|
Full (finished) |
|
Construction Style Attachment
|
Detached |
|
Cooling Type
|
Air Conditioned |
|
Fire Protection
|
Security System |
|
Fireplace Present
|
Yes |
|
Fireplace Total
|
1 |
|
Fixture
|
Drapes/window Coverings |
|
Heating Fuel
|
Natural Gas |
|
Heating Type
|
Forced Air |
|
Size Interior
|
3,846 Ft2 |
|
Type
|
House |
|
Utility Water
|
Municipal Water |
Parking
Land
|
Acreage
|
No |
|
Sewer
|
Sanitary Sewer, Storm Sewer |
|
Size Irregular
|
11248 |
|
Size Total
|
11248 Sqft |
|
Size Total Text
|
11248 Sqft |
Utilities
|
Electricity
|
Available |
|
Natural Gas
|
Available |
|
Water
|
Available |
https://www.realtor.ca/real-estate/28807234/32477-w-bobcat-drive-mission


