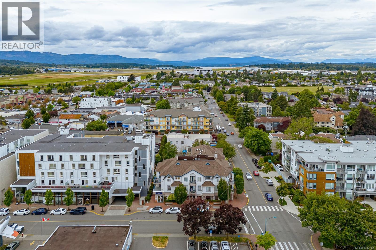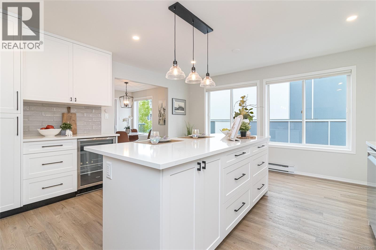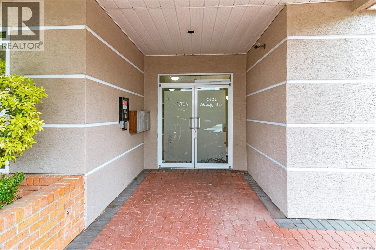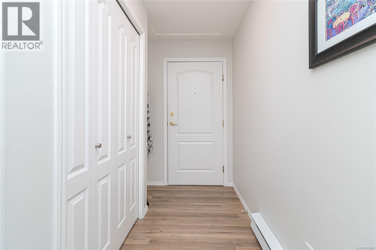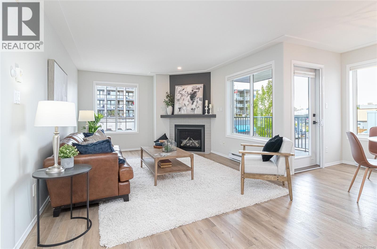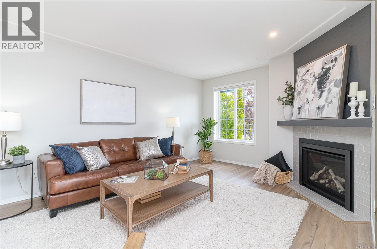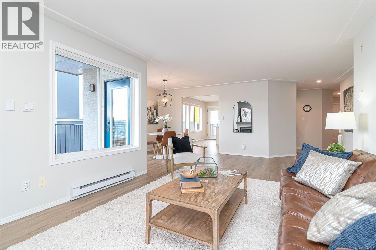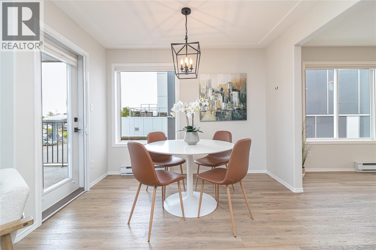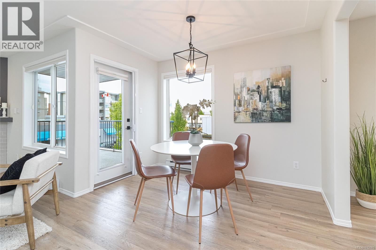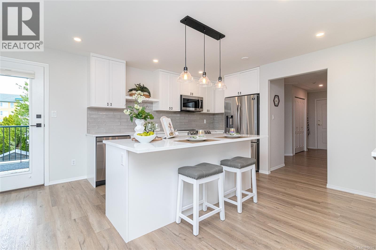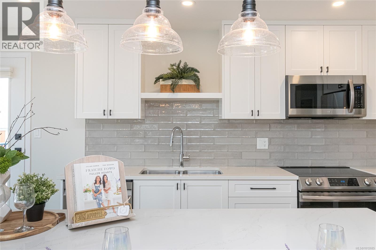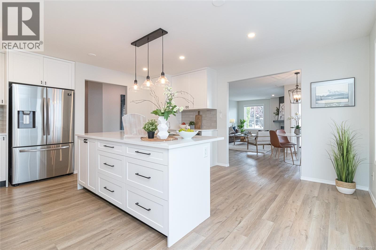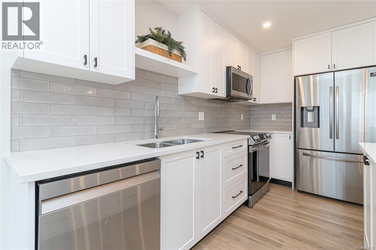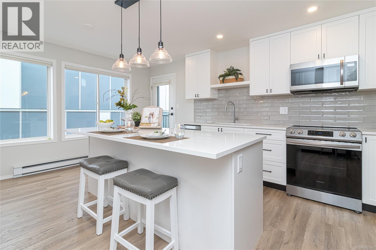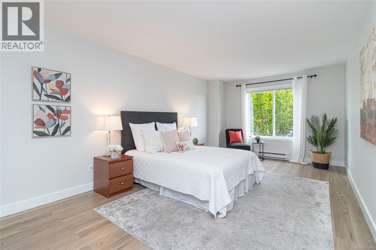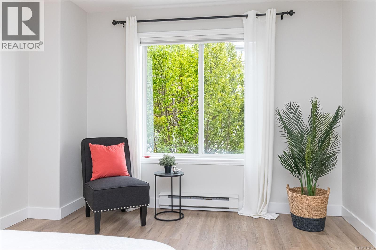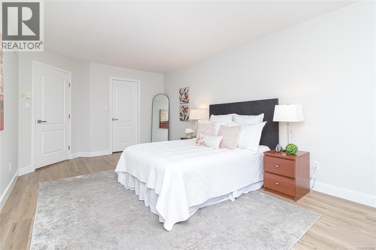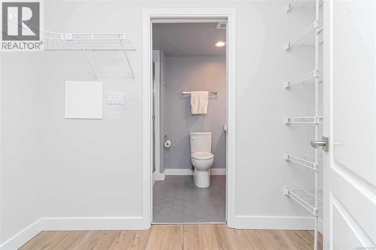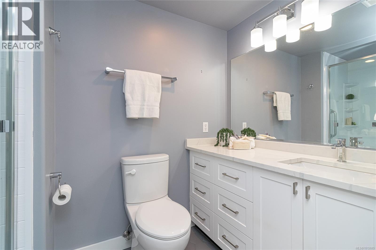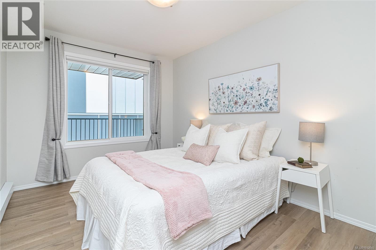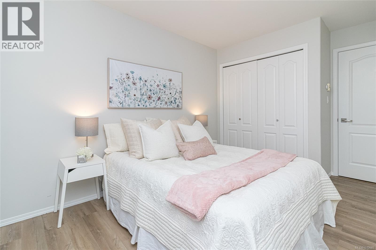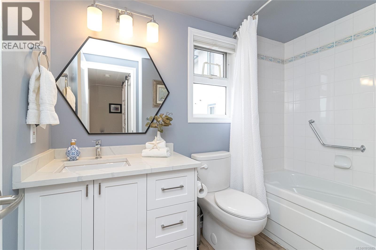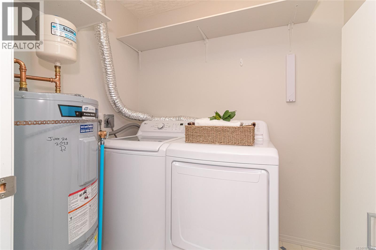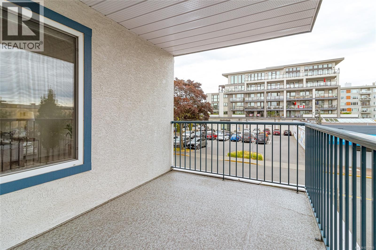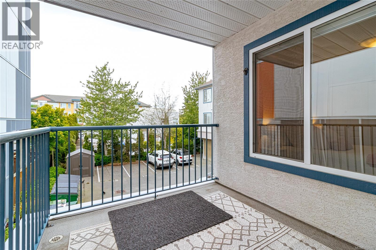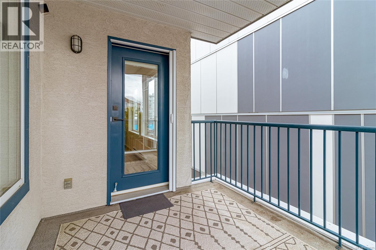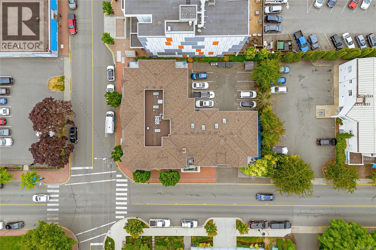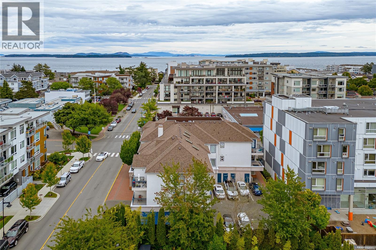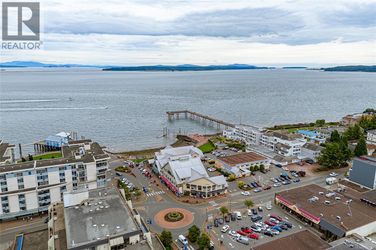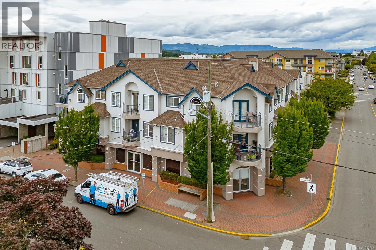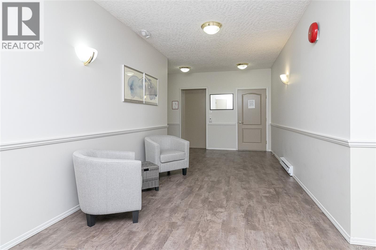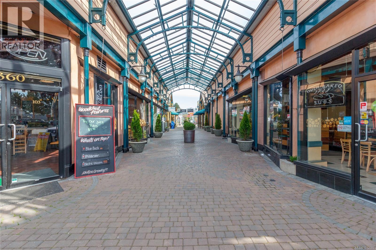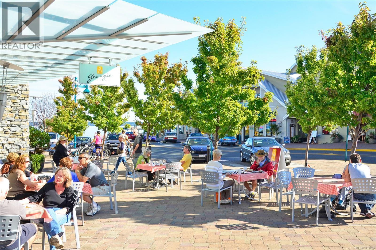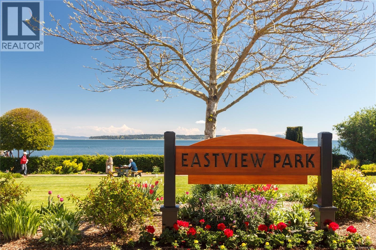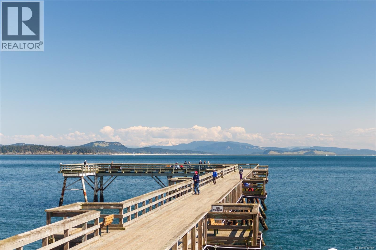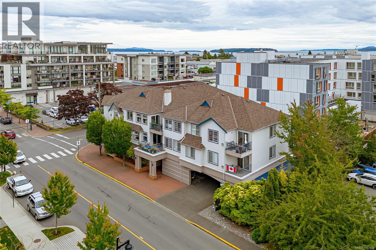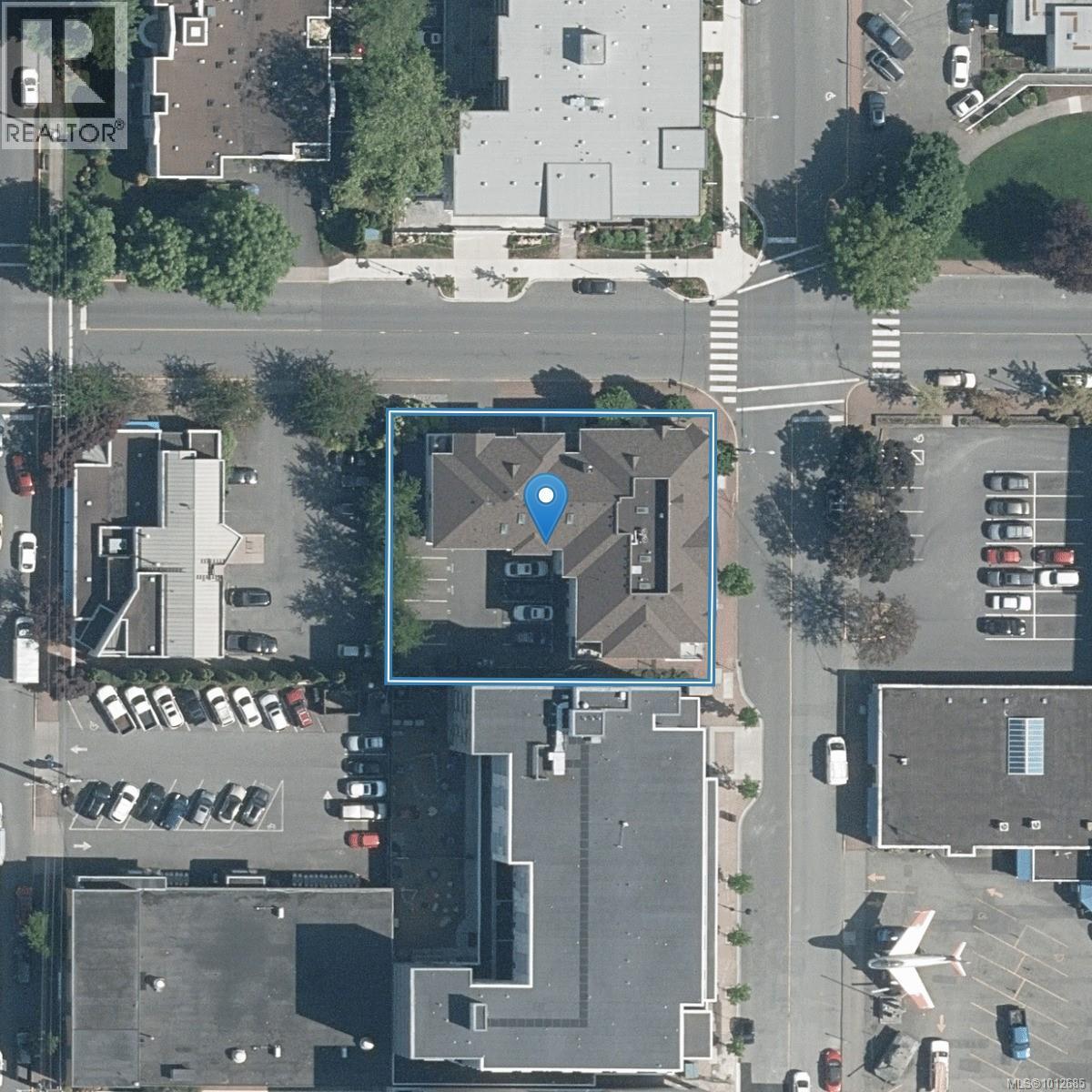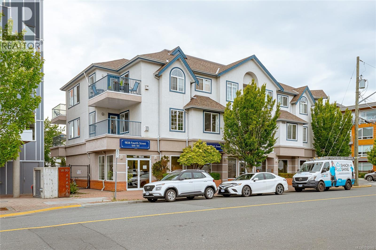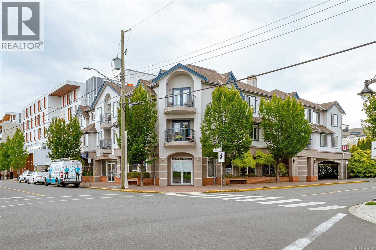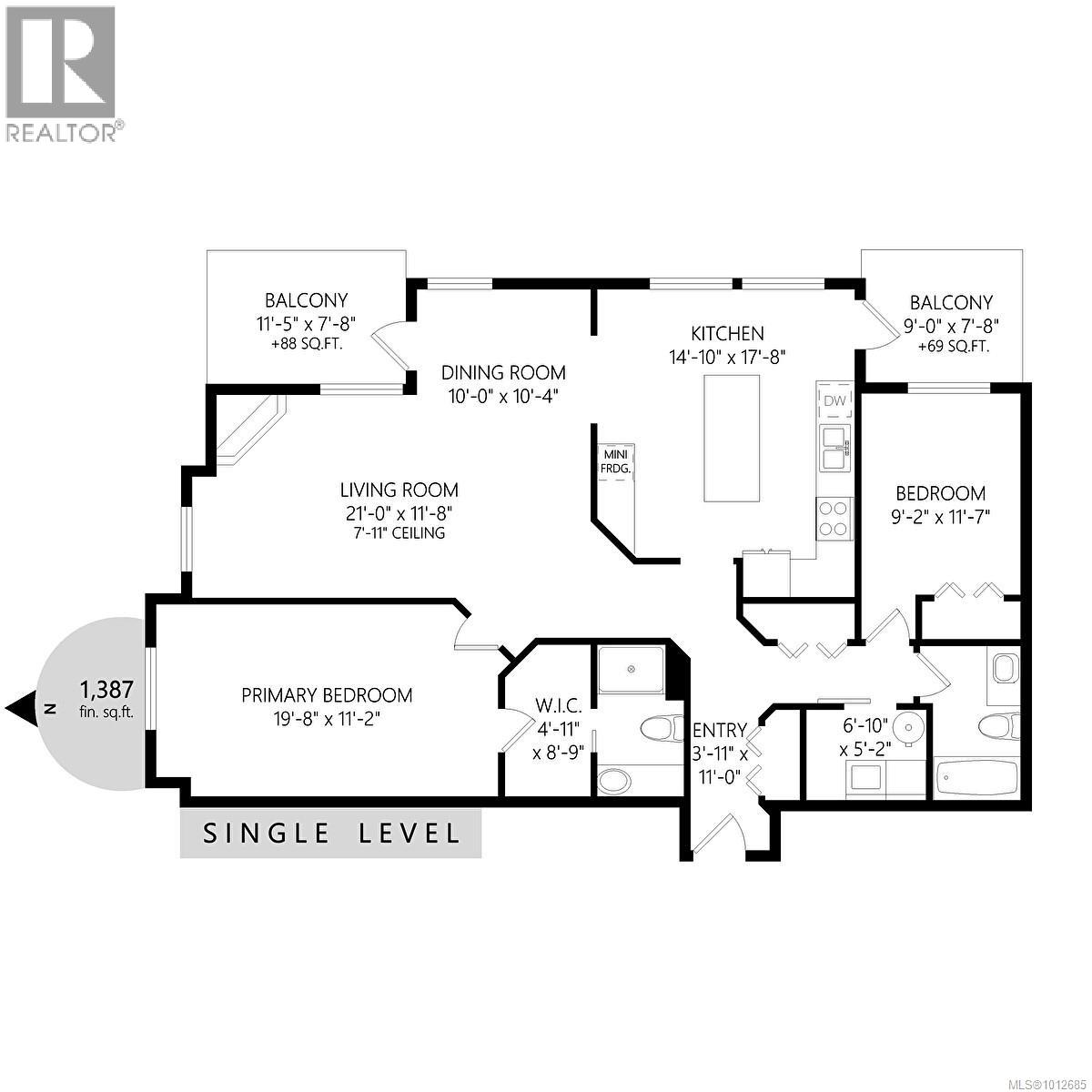204 2421 Sidney Ave Sidney, British Columbia V8L 1Y8
$699,900Maintenance,
$630.69 Monthly
Maintenance,
$630.69 MonthlyOpen House Sunday 2-4. This 1,332 sq ft corner condo combines natural light, thoughtful updates, and an unbeatable location in downtown Sidney. Surrounded by windows, this home is bright and inviting throughout the day. The renovated kitchen features quartz countertops, stainless steel appliances, and a spacious island that opens to the dining and living areas—ideal for entertaining or simply enjoying everyday living. With two nicely sized bedrooms, two updated bathrooms, and large closets, there’s no shortage of comfort or storage. Step out to not one, but two private balconies where you can enjoy your morning coffee, catch the afternoon sun, or unwind in the evening. Perfectly positioned in the heart of Sidney by the Sea, you’re just steps to shops, cafés, restaurants, and the waterfront. A parking stall is included. Offering space, style, and convenience, this condo is a rare opportunity to own a bright and welcoming home in one of Sidney’s best locations. (id:46156)
Open House
This property has open houses!
2:00 pm
Ends at:4:00 pm
Property Details
| MLS® Number | 1012685 |
| Property Type | Single Family |
| Neigbourhood | Sidney North-East |
| Community Name | The Sands |
| Community Features | Pets Allowed With Restrictions, Family Oriented |
| Parking Space Total | 1 |
| Plan | Vis3174 |
Building
| Bathroom Total | 2 |
| Bedrooms Total | 2 |
| Constructed Date | 1994 |
| Cooling Type | None |
| Fireplace Present | Yes |
| Fireplace Total | 1 |
| Heating Fuel | Electric, Natural Gas |
| Heating Type | Baseboard Heaters |
| Size Interior | 1,489 Ft2 |
| Total Finished Area | 1332 Sqft |
| Type | Apartment |
Parking
| Attached Garage |
Land
| Access Type | Road Access |
| Acreage | No |
| Size Irregular | 1503 |
| Size Total | 1503 Sqft |
| Size Total Text | 1503 Sqft |
| Zoning Type | Multi-family |
Rooms
| Level | Type | Length | Width | Dimensions |
|---|---|---|---|---|
| Main Level | Balcony | 9'0 x 7'8 | ||
| Main Level | Balcony | 11'5 x 7'8 | ||
| Main Level | Laundry Room | 6'10 x 5'2 | ||
| Main Level | Bathroom | 4-Piece | ||
| Main Level | Bedroom | 9'2 x 11'7 | ||
| Main Level | Ensuite | 3-Piece | ||
| Main Level | Primary Bedroom | 19'8 x 11'2 | ||
| Main Level | Living Room | 21'0 x 11'8 | ||
| Main Level | Dining Room | 10'0 x 10'4 | ||
| Main Level | Kitchen | 14'10 x 17'8 | ||
| Main Level | Entrance | 3'11 x 11'0 |
https://www.realtor.ca/real-estate/28809111/204-2421-sidney-ave-sidney-sidney-north-east


