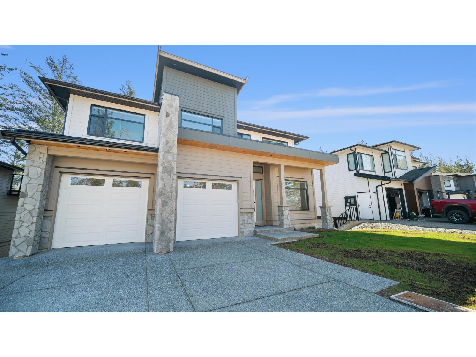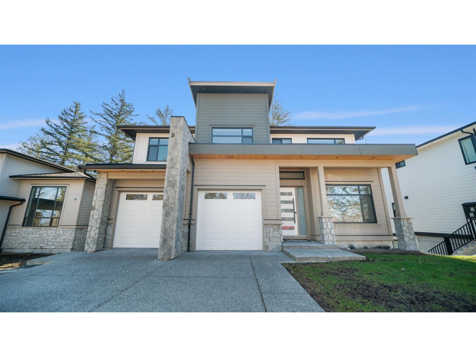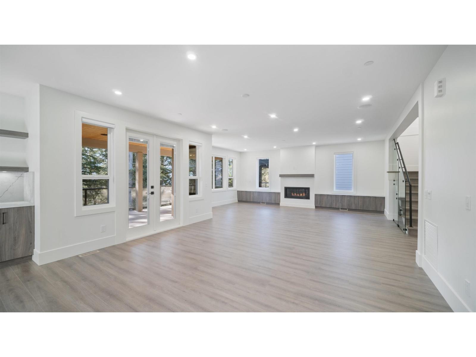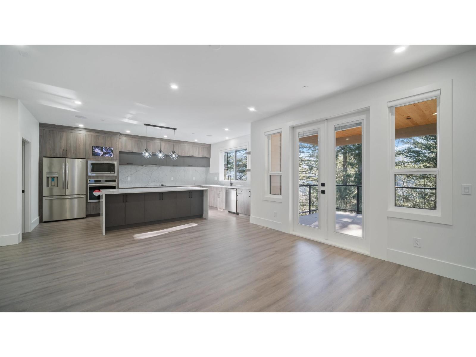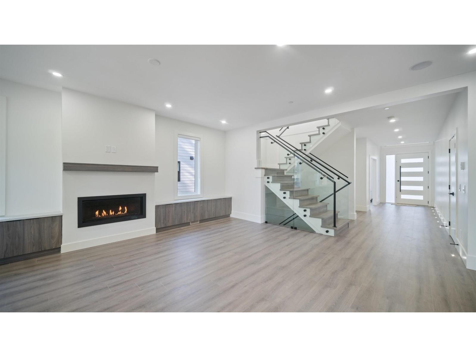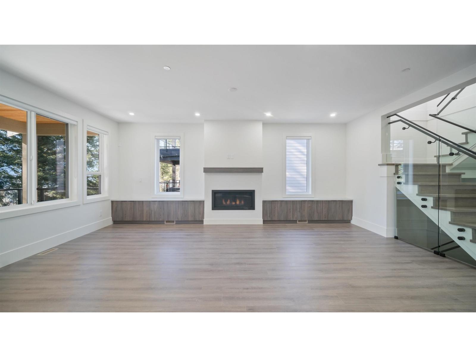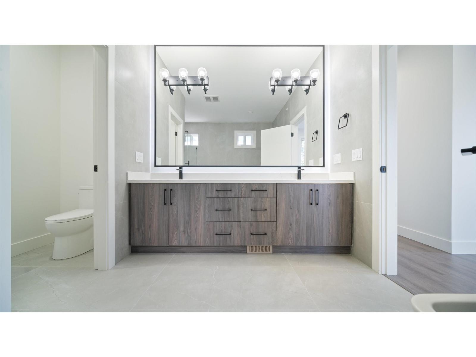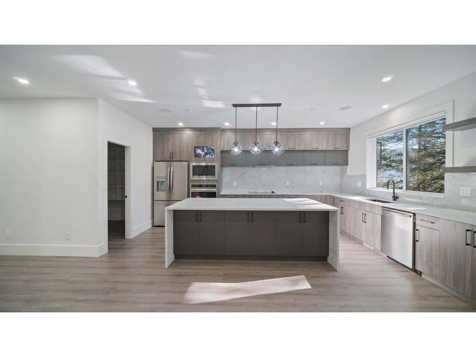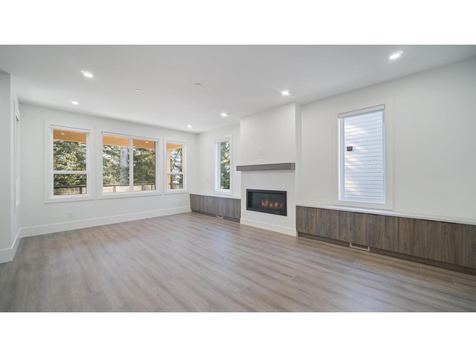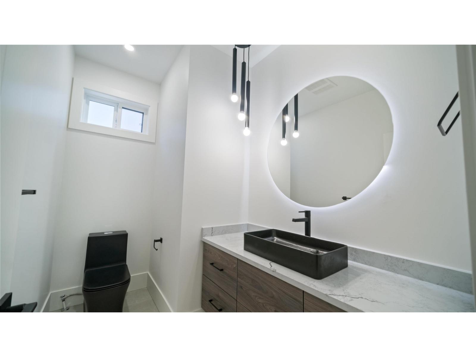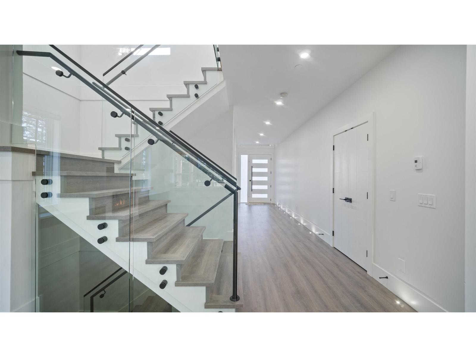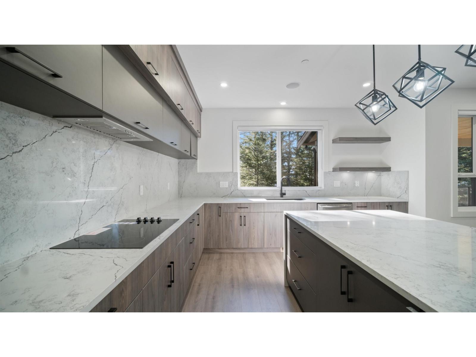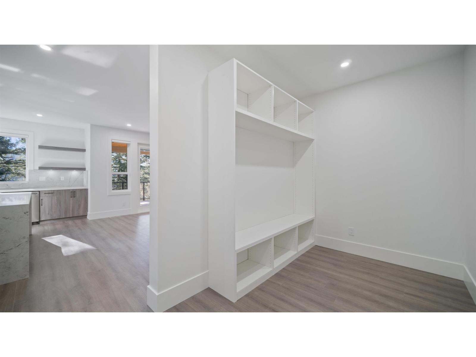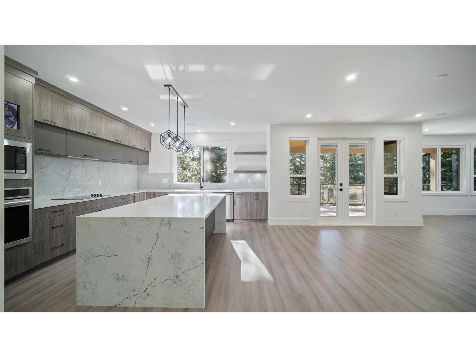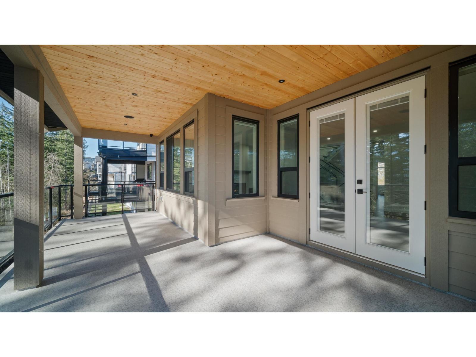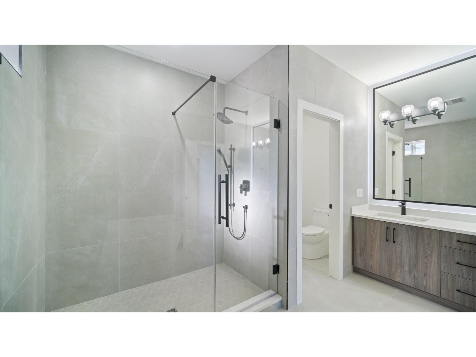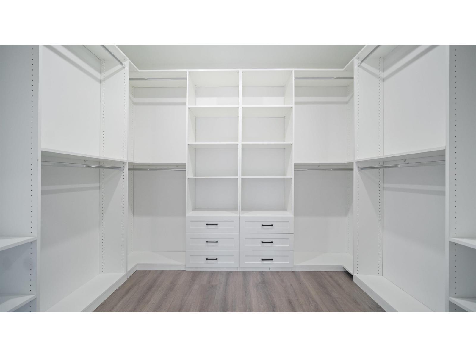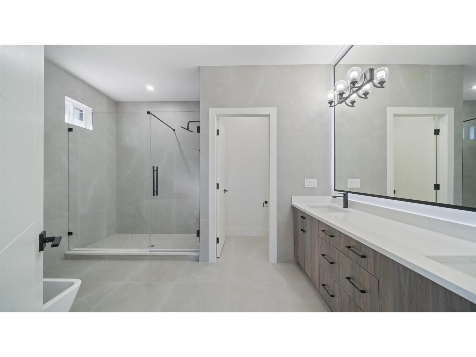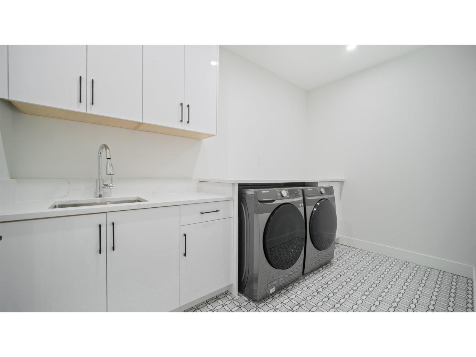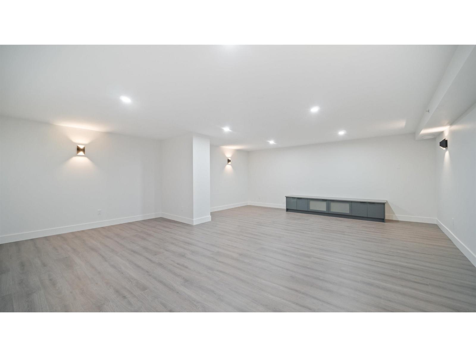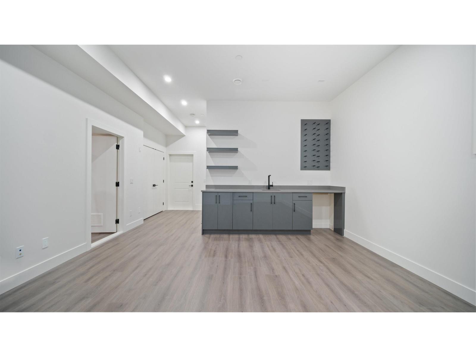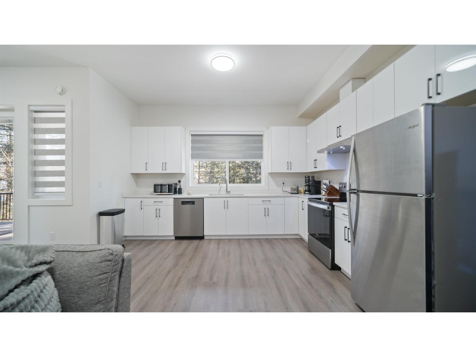6 Bedroom
6 Bathroom
4,905 ft2
Forced Air
$1,529,000
Prestigious Promontory Heights! This 2023 custom built 3 story home promises luxurious living with unparalleled space and comfort with breathtaking views. Currently under 2-5-10 years warranty, this home ensures peace of mind. Upstairs has 4 Beds 3 Baths with a laundry and HUGE Roof Top Deck! Basement has a large media room w/ wet bar PLUS a luxurious 2 Bed LEGAL SUITE. Every inch of this home has been thoughtfully designated to cater to a sophisticated lifestyle. Don't miss out on the chance to own this incredible property. CALL NOW! (id:46156)
Property Details
|
MLS® Number
|
R3043679 |
|
Property Type
|
Single Family |
Building
|
Bathroom Total
|
6 |
|
Bedrooms Total
|
6 |
|
Basement Development
|
Finished |
|
Basement Type
|
Full (finished) |
|
Constructed Date
|
2023 |
|
Construction Style Attachment
|
Detached |
|
Heating Type
|
Forced Air |
|
Stories Total
|
3 |
|
Size Interior
|
4,905 Ft2 |
|
Type
|
House |
Parking
Land
|
Acreage
|
No |
|
Size Frontage
|
60 Ft |
|
Size Irregular
|
6465 |
|
Size Total
|
6465 Sqft |
|
Size Total Text
|
6465 Sqft |
Rooms
| Level |
Type |
Length |
Width |
Dimensions |
|
Above |
Primary Bedroom |
14 ft |
14 ft |
14 ft x 14 ft |
|
Above |
Other |
9 ft |
8 ft |
9 ft x 8 ft |
|
Above |
Laundry Room |
12 ft |
7 ft |
12 ft x 7 ft |
|
Above |
Bedroom 2 |
12 ft |
11 ft |
12 ft x 11 ft |
|
Above |
Bedroom 3 |
12 ft |
11 ft |
12 ft x 11 ft |
|
Above |
Bedroom 4 |
12 ft |
10 ft |
12 ft x 10 ft |
|
Above |
Enclosed Porch |
15 ft |
20 ft |
15 ft x 20 ft |
|
Basement |
Kitchen |
13 ft |
9 ft |
13 ft x 9 ft |
|
Basement |
Living Room |
16 ft |
12 ft |
16 ft x 12 ft |
|
Basement |
Dining Room |
12 ft |
9 ft |
12 ft x 9 ft |
|
Lower Level |
Recreational, Games Room |
15 ft |
18 ft |
15 ft x 18 ft |
|
Lower Level |
Media |
22 ft |
19 ft |
22 ft x 19 ft |
|
Main Level |
Den |
10 ft |
13 ft |
10 ft x 13 ft |
|
Main Level |
Foyer |
6 ft |
11 ft |
6 ft x 11 ft |
|
Main Level |
Mud Room |
13 ft |
7 ft |
13 ft x 7 ft |
|
Main Level |
Great Room |
14 ft |
21 ft |
14 ft x 21 ft |
|
Main Level |
Dining Room |
13 ft |
16 ft |
13 ft x 16 ft |
|
Main Level |
Kitchen |
14 ft |
18 ft |
14 ft x 18 ft |
|
Main Level |
Pantry |
8 ft |
8 ft |
8 ft x 8 ft |
|
Main Level |
Enclosed Porch |
28 ft |
13 ft |
28 ft x 13 ft |
https://www.realtor.ca/real-estate/28814575/5614-crimson-ridge-promontory-chilliwack


