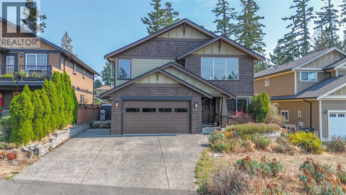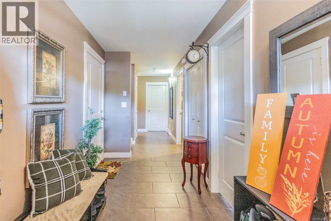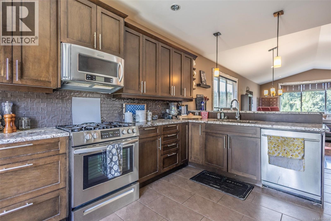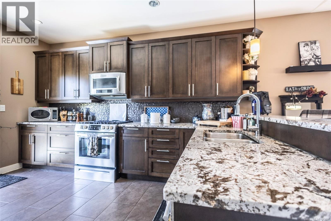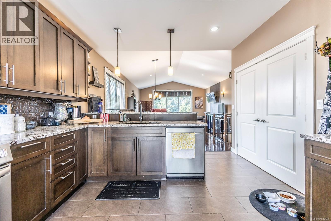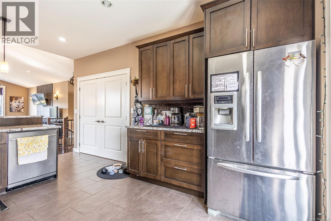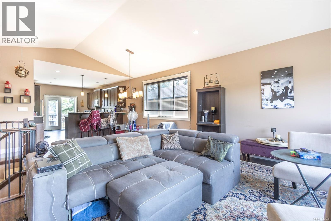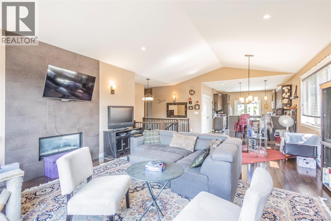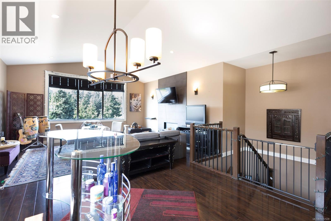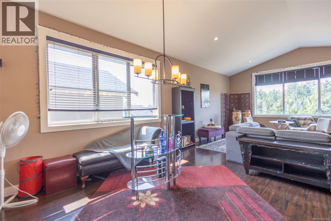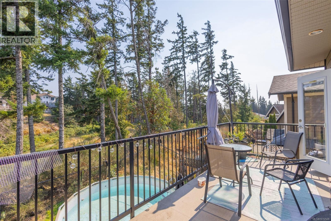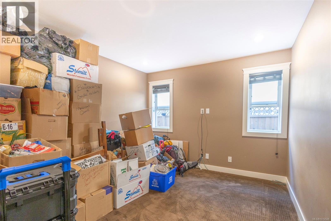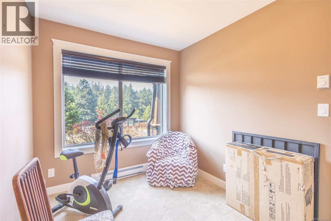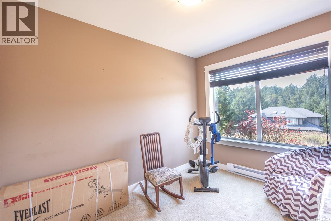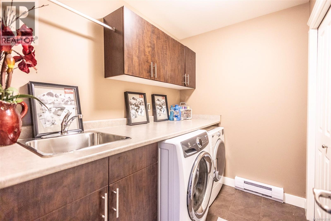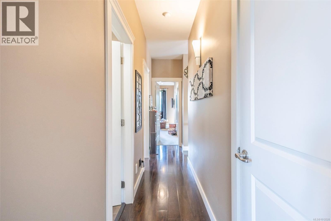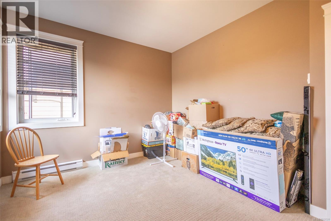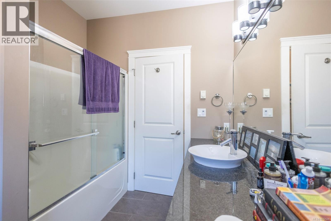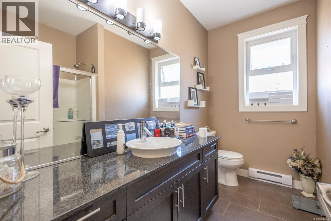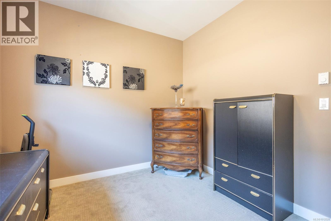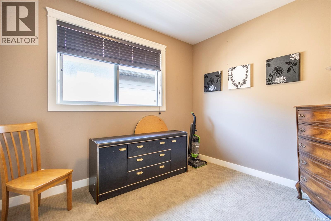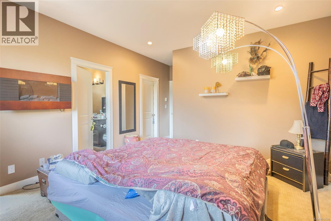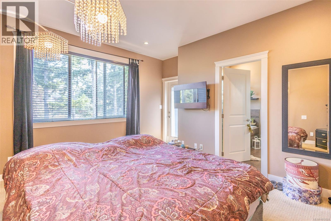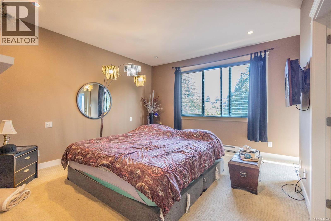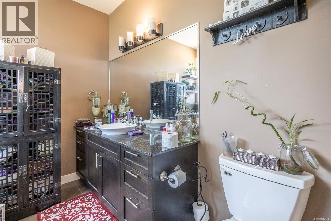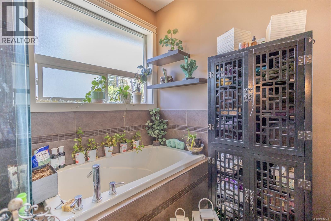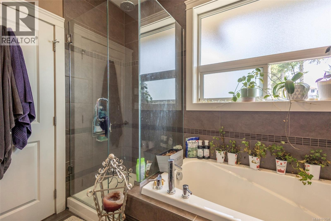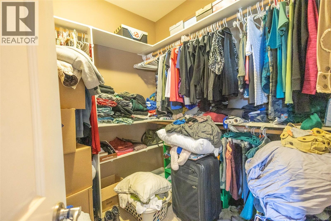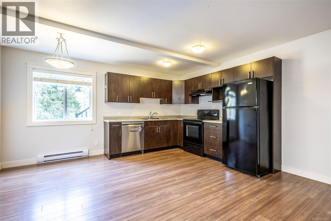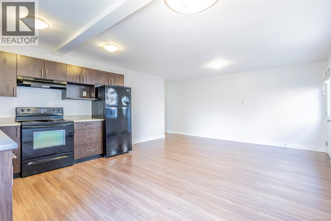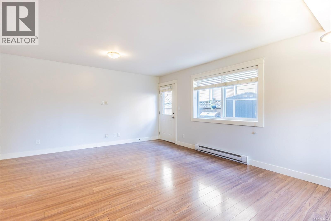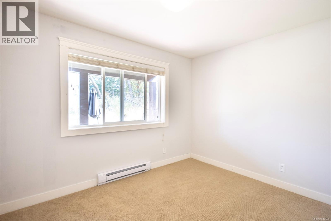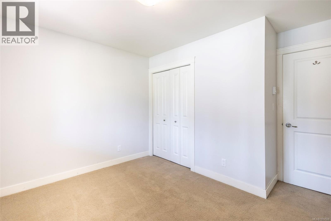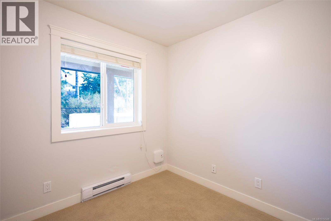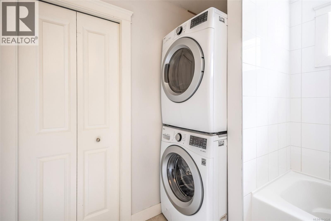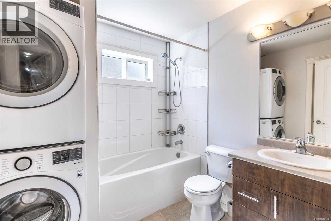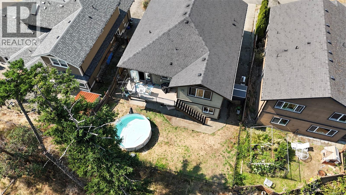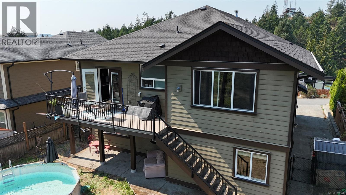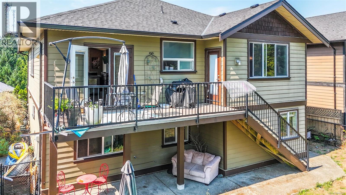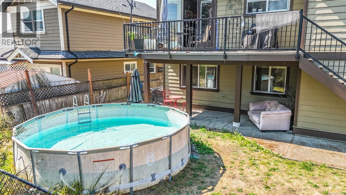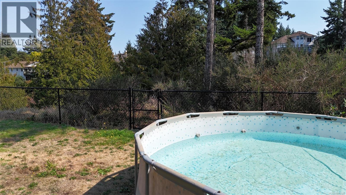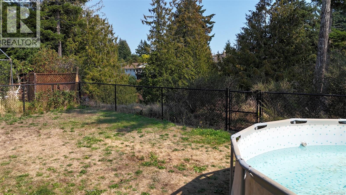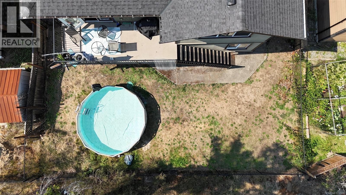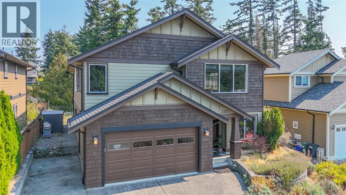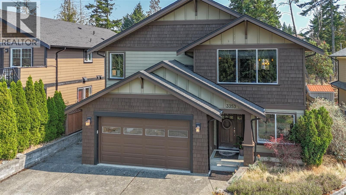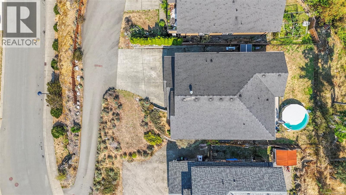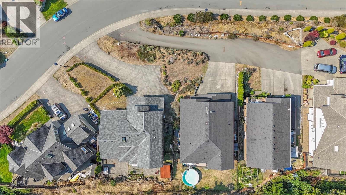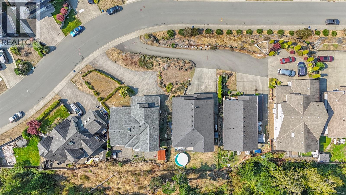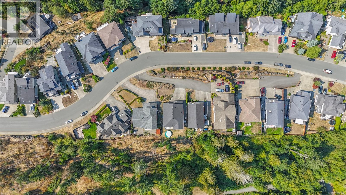7 Bedroom
3 Bathroom
3,347 ft2
Other
Fireplace
None
Baseboard Heaters
$1,169,000
Nestled at the top of Triangle Mountain, this spacious family home offers a highly functional layout with 3 bedrooms and 2 bathrooms upstairs, plus a versatile office (or additional bedroom) on the main floor and a media room that could serve as a 5th bedroom. A 2-bedroom legal suite adds flexibility and mortgage support. Perched above the road, the property provides exceptional privacy both at the front and back. The backyard backs directly onto parkland, with a gate leading to scenic Lookout Lake. Outdoor living is easy with a sun-drenched yard featuring both a deck and patio. Additional highlights include a double-car garage and parking for three more vehicles out front. (id:46156)
Property Details
|
MLS® Number
|
1012528 |
|
Property Type
|
Single Family |
|
Neigbourhood
|
Triangle |
|
Features
|
Irregular Lot Size |
|
Parking Space Total
|
5 |
|
Plan
|
Vip82607 |
Building
|
Bathroom Total
|
3 |
|
Bedrooms Total
|
7 |
|
Architectural Style
|
Other |
|
Constructed Date
|
2010 |
|
Cooling Type
|
None |
|
Fireplace Present
|
Yes |
|
Fireplace Total
|
1 |
|
Heating Fuel
|
Electric, Natural Gas |
|
Heating Type
|
Baseboard Heaters |
|
Size Interior
|
3,347 Ft2 |
|
Total Finished Area
|
2920 Sqft |
|
Type
|
House |
Land
|
Acreage
|
No |
|
Size Irregular
|
8214 |
|
Size Total
|
8214 Sqft |
|
Size Total Text
|
8214 Sqft |
|
Zoning Type
|
Residential |
Rooms
| Level |
Type |
Length |
Width |
Dimensions |
|
Lower Level |
Bathroom |
|
|
4-Piece |
|
Lower Level |
Bedroom |
|
|
9' x 8' |
|
Lower Level |
Bedroom |
|
|
13' x 10' |
|
Lower Level |
Bedroom |
|
|
11' x 8' |
|
Lower Level |
Entrance |
|
|
13' x 7' |
|
Main Level |
Bedroom |
|
|
11' x 13' |
|
Main Level |
Bedroom |
|
|
11' x 10' |
|
Main Level |
Ensuite |
|
|
4-Piece |
|
Main Level |
Bathroom |
|
|
4-Piece |
|
Main Level |
Primary Bedroom |
|
|
14' x 13' |
|
Main Level |
Kitchen |
|
|
15' x 12' |
|
Main Level |
Dining Room |
|
|
13' x 13' |
|
Main Level |
Living Room |
|
|
17' x 16' |
|
Additional Accommodation |
Primary Bedroom |
|
|
14' x 9' |
|
Additional Accommodation |
Living Room |
|
|
15' x 10' |
|
Additional Accommodation |
Kitchen |
|
|
15' x 10' |
https://www.realtor.ca/real-estate/28810513/3353-sewell-rd-colwood-triangle


