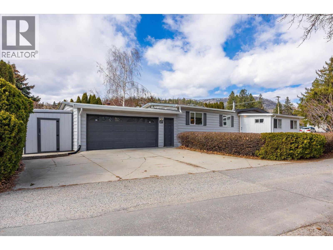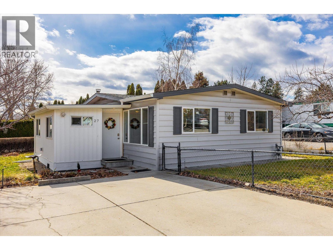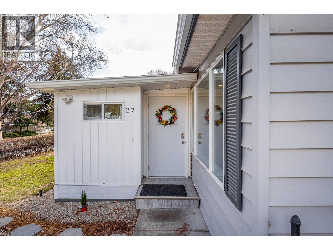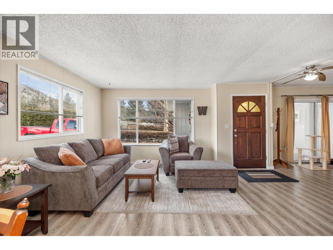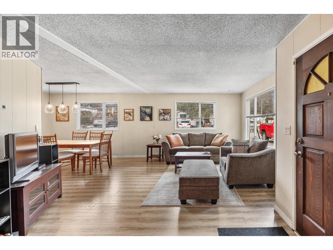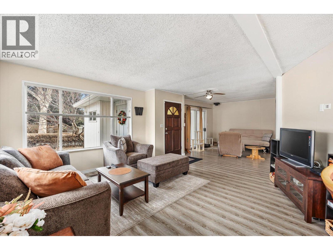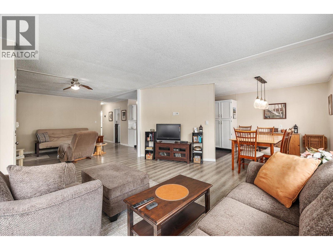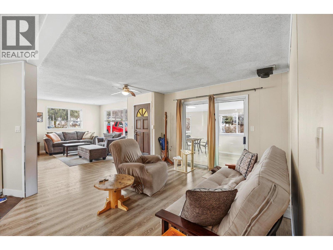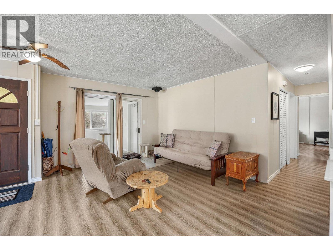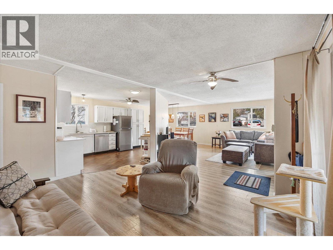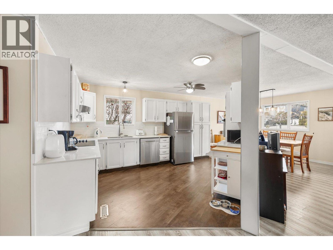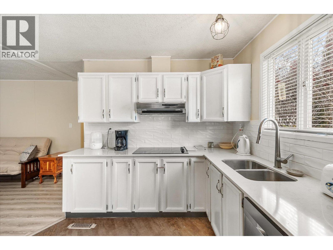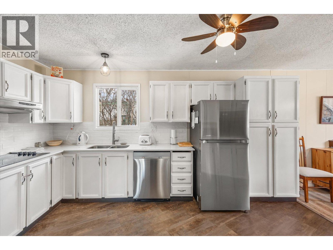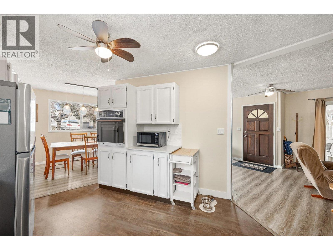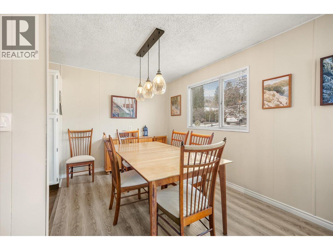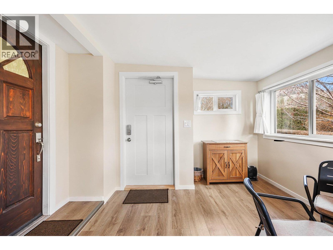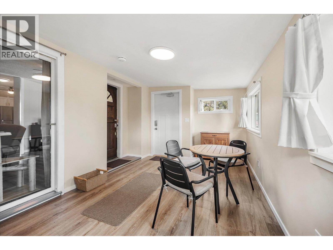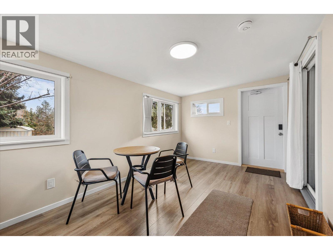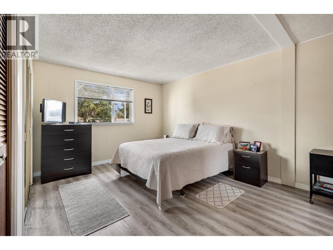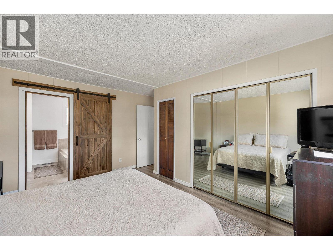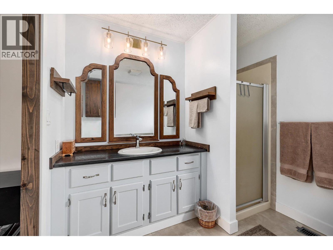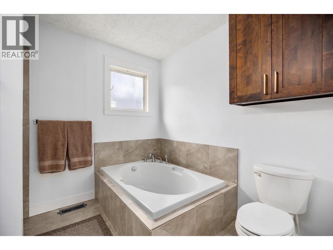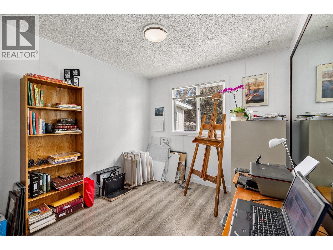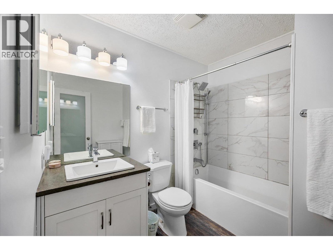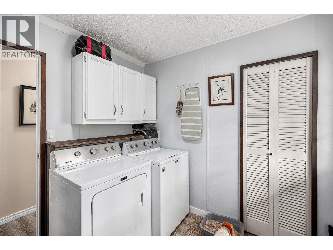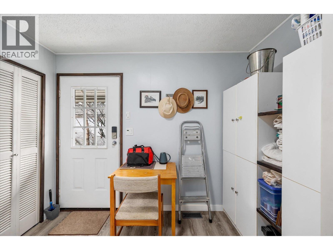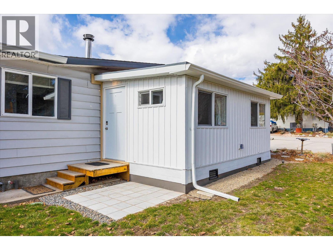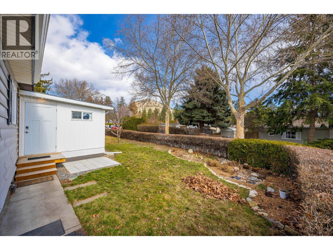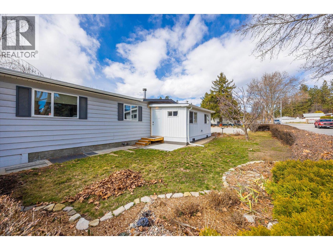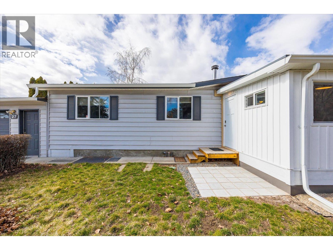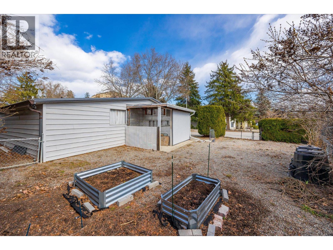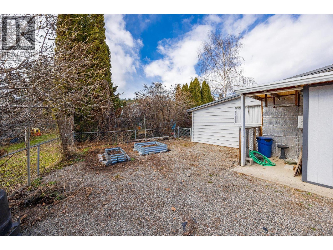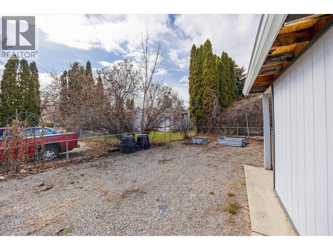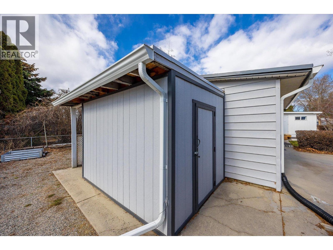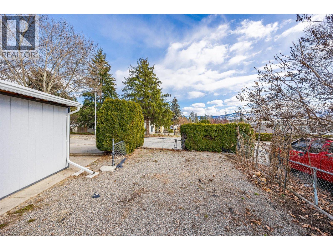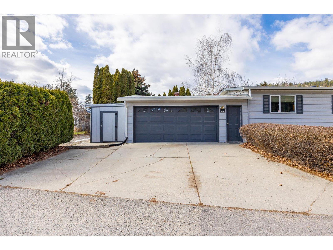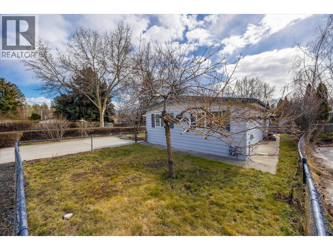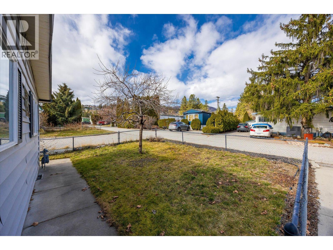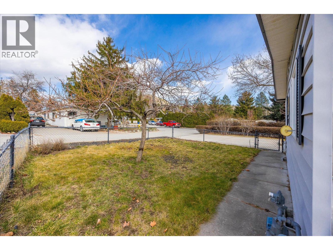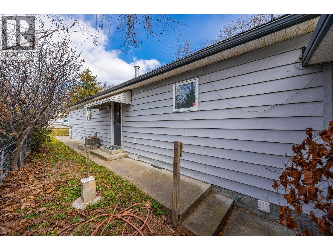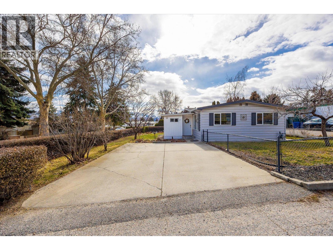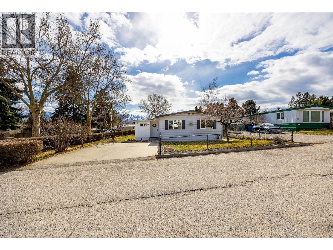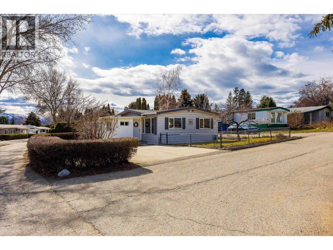2 Bedroom
2 Bathroom
1,346 ft2
Central Air Conditioning
Forced Air, See Remarks
Underground Sprinkler
$367,500Maintenance, Pad Rental
$560 Monthly
Discover comfort and convenience in this beautifully updated 2-bedroom, 2-bathroom home in Berkley Estates, West Kelowna! Located on a quiet corner lot, it offers ample parking, including RV/boat space and a double garage for storage or hobbies. Inside, enjoy a bright living space, a modernized kitchen with updated quartz countertops and cooktop in (2024), and a spacious dining area. New hot water tank in 2023. The primary suite features a 4-piece ensuite with a luxurious soaker tub and ample storage. Relax year-round in the sunroom, a perfect spot for morning coffee. The fenced backyard boasts raised garden beds and apricot and peach trees, creating a private retreat. Just minutes from shopping, amenities, and a short drive to Kelowna, this pet-friendly (with park approval), move-in-ready home is a must-see! (id:46156)
Property Details
|
MLS® Number
|
10361661 |
|
Property Type
|
Single Family |
|
Neigbourhood
|
Westbank Centre |
|
Parking Space Total
|
7 |
Building
|
Bathroom Total
|
2 |
|
Bedrooms Total
|
2 |
|
Appliances
|
Refrigerator, Dishwasher, Range - Electric, Washer, Oven - Built-in |
|
Constructed Date
|
1981 |
|
Cooling Type
|
Central Air Conditioning |
|
Flooring Type
|
Laminate |
|
Foundation Type
|
Block |
|
Heating Type
|
Forced Air, See Remarks |
|
Roof Material
|
Asphalt Shingle |
|
Roof Style
|
Unknown |
|
Stories Total
|
1 |
|
Size Interior
|
1,346 Ft2 |
|
Type
|
Manufactured Home |
|
Utility Water
|
Irrigation District |
Parking
|
See Remarks
|
|
|
Additional Parking
|
|
|
Attached Garage
|
2 |
|
Oversize
|
|
Land
|
Acreage
|
No |
|
Fence Type
|
Fence |
|
Landscape Features
|
Underground Sprinkler |
|
Sewer
|
Septic Tank |
|
Size Total Text
|
Under 1 Acre |
Rooms
| Level |
Type |
Length |
Width |
Dimensions |
|
Main Level |
Storage |
|
|
7'10'' x 17'5'' |
|
Main Level |
Sunroom |
|
|
11'2'' x 17'1'' |
|
Main Level |
Primary Bedroom |
|
|
14'9'' x 13'5'' |
|
Main Level |
Laundry Room |
|
|
8'3'' x 9'11'' |
|
Main Level |
Kitchen |
|
|
11'4'' x 14'10'' |
|
Main Level |
Living Room |
|
|
15'9'' x 28'2'' |
|
Main Level |
Dining Room |
|
|
9'5'' x 8'10'' |
|
Main Level |
Bedroom |
|
|
11'4'' x 9'3'' |
|
Main Level |
4pc Ensuite Bath |
|
|
8'2'' x 9'3'' |
|
Main Level |
4pc Bathroom |
|
|
8'2'' x 7'4'' |
https://www.realtor.ca/real-estate/28812755/2001-97-highway-s-unit-27-west-kelowna-westbank-centre


