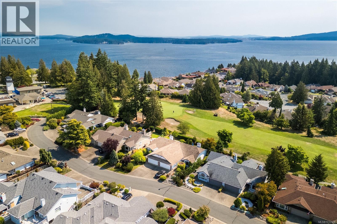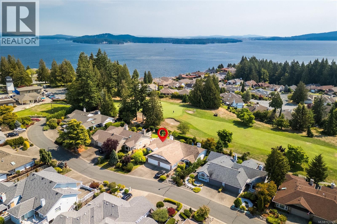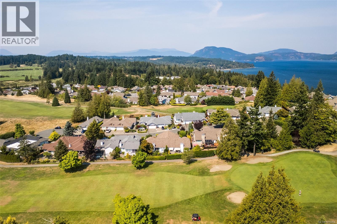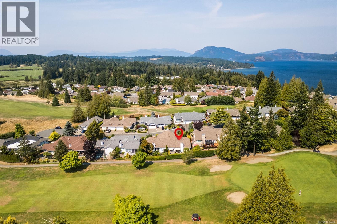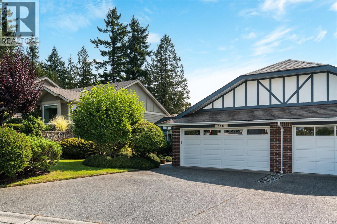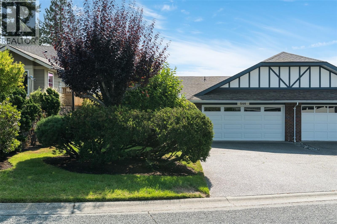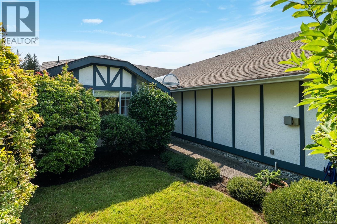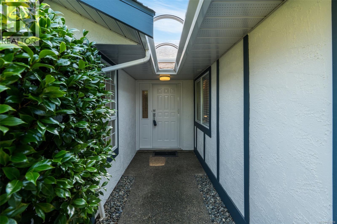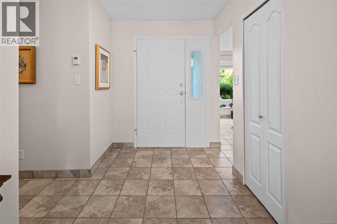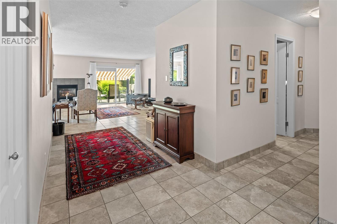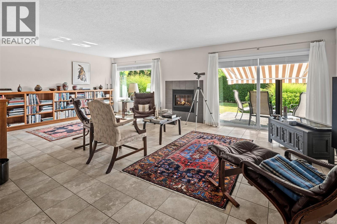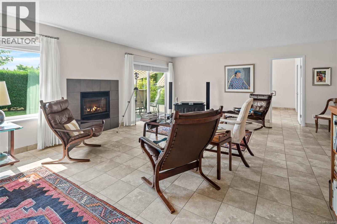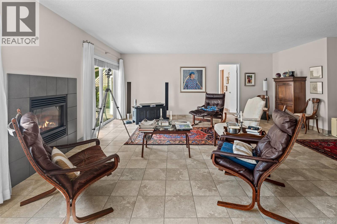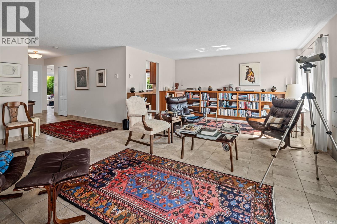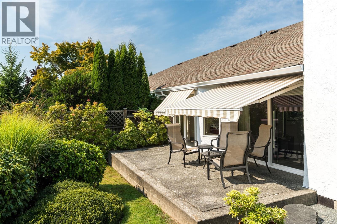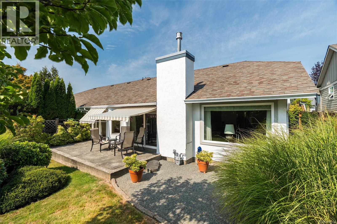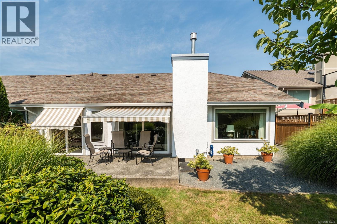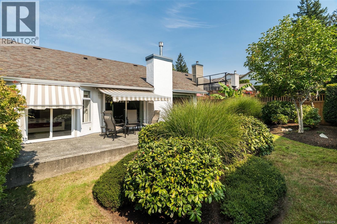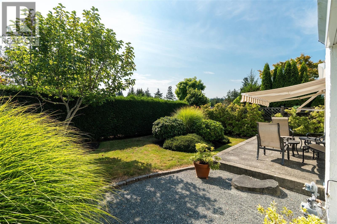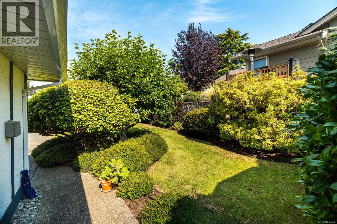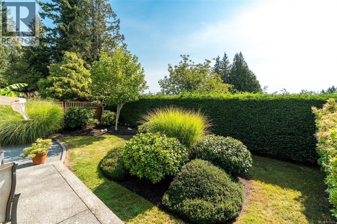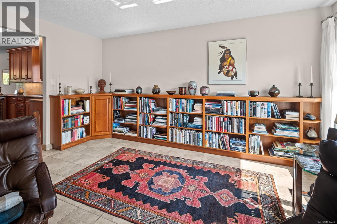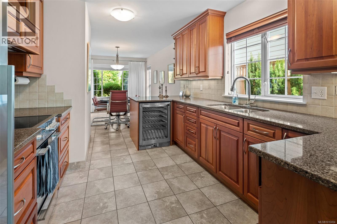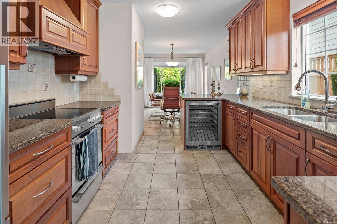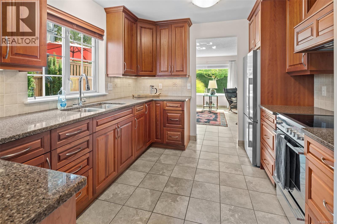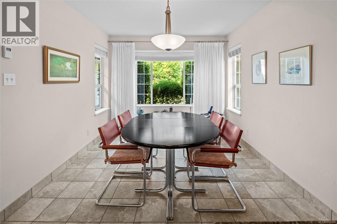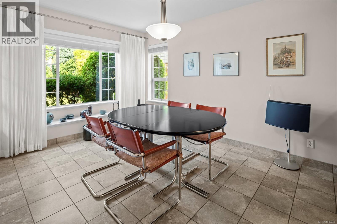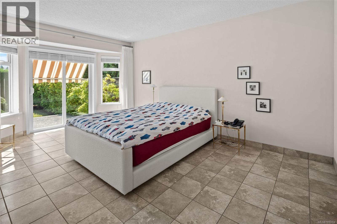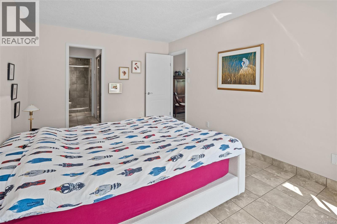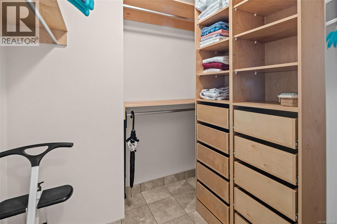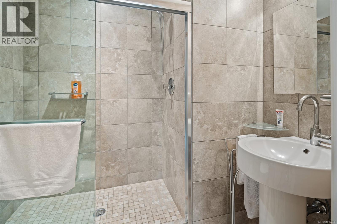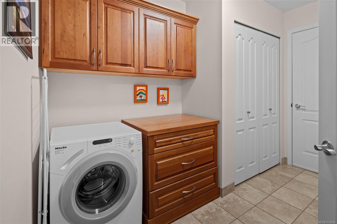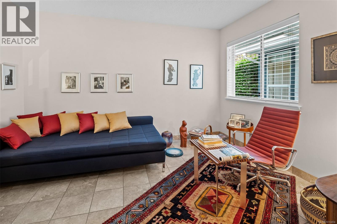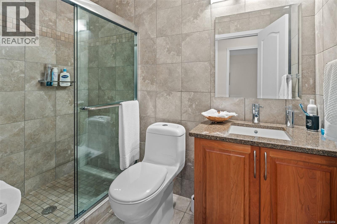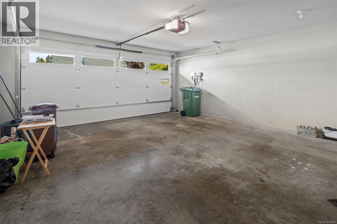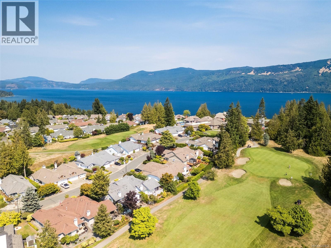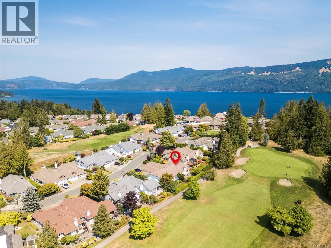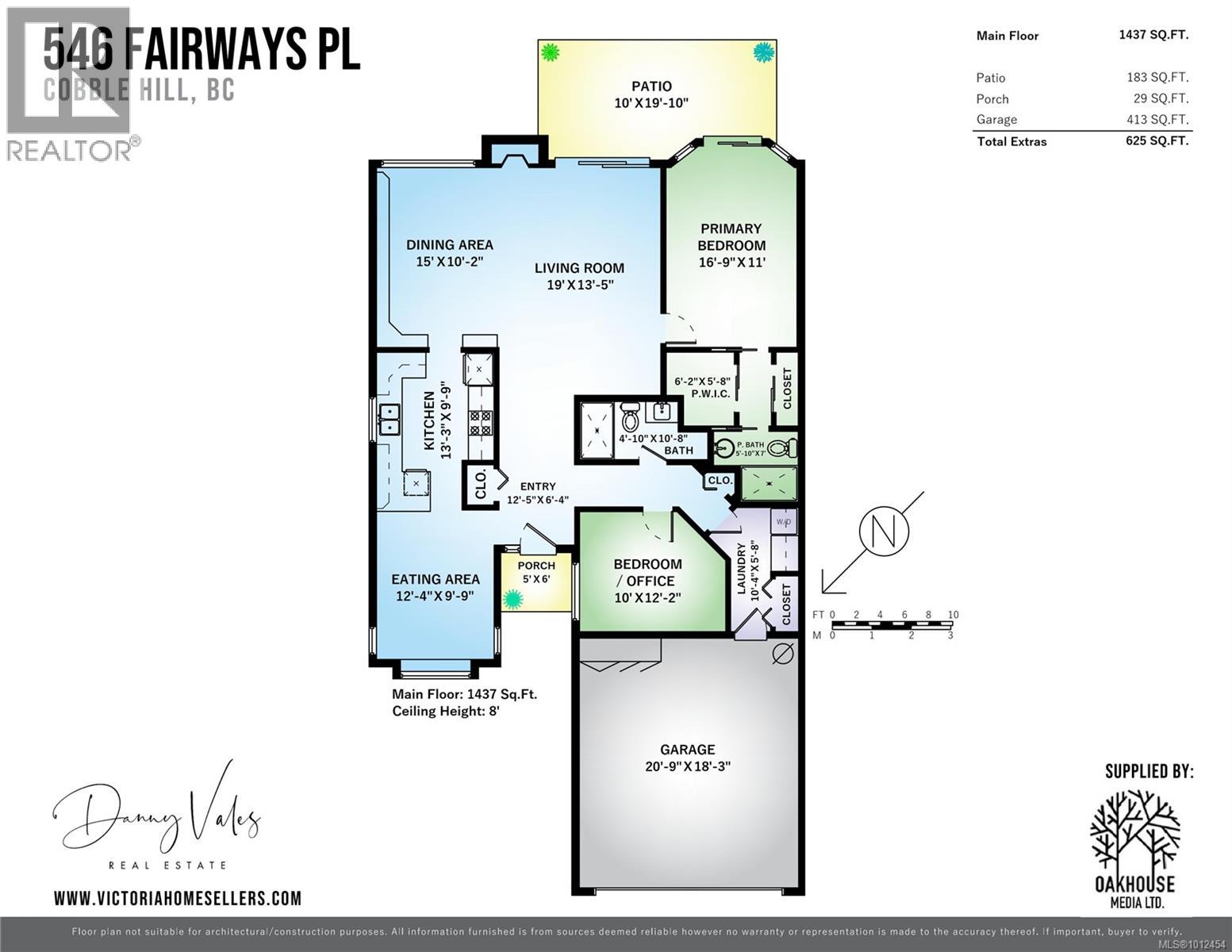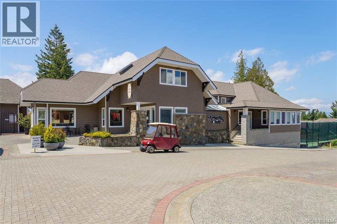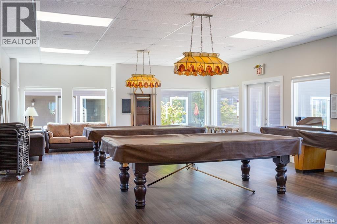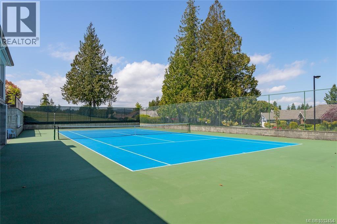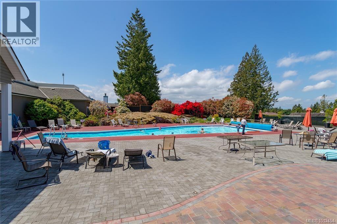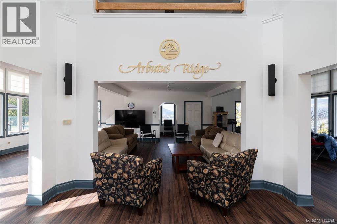2 Bedroom
2 Bathroom
2,062 ft2
Fireplace
None
$749,900Maintenance,
$499 Monthly
Experience timeless elegance in this beautifully renovated 2-bedroom rancher, nestled within the prestigious 55+ seaside community of Arbutus Ridge. Thoughtfully designed on one level, the home features a stunning new kitchen with custom cabinetry & quartz counters & features a lovely SS Wine Fridge, & is complemented by radiant in-floor tile throughout for comfort and style. The spacious layout invites natural light and flows effortlessly to a serene back patio, perfect for morning coffee or evening gatherings. A double car garage provides ease and practicality. Beyond the home, Arbutus Ridge offers an unparalleled lifestyle with 24/7 security, an 18-hole golf course, clubhouse, pool, gym, tennis, cafe, hair salon, library and a vibrant array of social clubs. Surrounded by natural beauty and coastal charm, this home stands apart—truly superior to recent offerings and a rare opportunity in one of the Valley’s most desirable communities. (id:46156)
Property Details
|
MLS® Number
|
1012454 |
|
Property Type
|
Single Family |
|
Neigbourhood
|
Cobble Hill |
|
Community Features
|
Pets Allowed With Restrictions, Age Restrictions |
|
Features
|
Other, Golf Course/parkland, Gated Community |
|
Parking Space Total
|
2 |
|
Plan
|
Vis1601 |
|
Structure
|
Patio(s) |
Building
|
Bathroom Total
|
2 |
|
Bedrooms Total
|
2 |
|
Appliances
|
Oven - Electric, Refrigerator, Washer |
|
Constructed Date
|
1989 |
|
Cooling Type
|
None |
|
Fireplace Present
|
Yes |
|
Fireplace Total
|
1 |
|
Heating Fuel
|
Natural Gas, Other |
|
Size Interior
|
2,062 Ft2 |
|
Total Finished Area
|
1437 Sqft |
|
Type
|
Duplex |
Parking
Land
|
Access Type
|
Road Access |
|
Acreage
|
No |
|
Size Irregular
|
5022 |
|
Size Total
|
5022 Sqft |
|
Size Total Text
|
5022 Sqft |
|
Zoning Type
|
Residential |
Rooms
| Level |
Type |
Length |
Width |
Dimensions |
|
Main Level |
Patio |
10 ft |
20 ft |
10 ft x 20 ft |
|
Main Level |
Laundry Room |
10 ft |
6 ft |
10 ft x 6 ft |
|
Main Level |
Dining Room |
15 ft |
10 ft |
15 ft x 10 ft |
|
Main Level |
Bedroom |
10 ft |
12 ft |
10 ft x 12 ft |
|
Main Level |
Living Room |
19 ft |
13 ft |
19 ft x 13 ft |
|
Main Level |
Eating Area |
12 ft |
10 ft |
12 ft x 10 ft |
|
Main Level |
Kitchen |
13 ft |
10 ft |
13 ft x 10 ft |
|
Main Level |
Bathroom |
|
|
3-Piece |
|
Main Level |
Ensuite |
|
|
3-Piece |
|
Main Level |
Primary Bedroom |
17 ft |
11 ft |
17 ft x 11 ft |
https://www.realtor.ca/real-estate/28814189/546-fairways-pl-cobble-hill-cobble-hill


