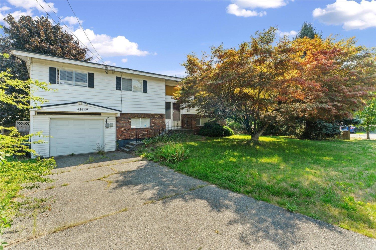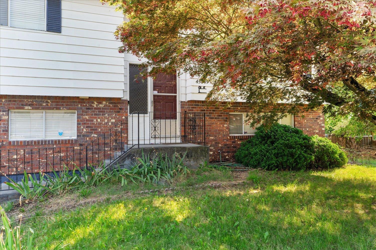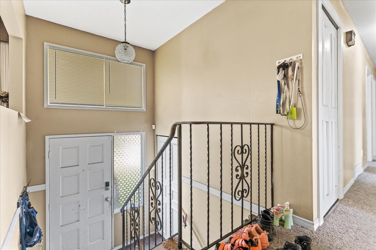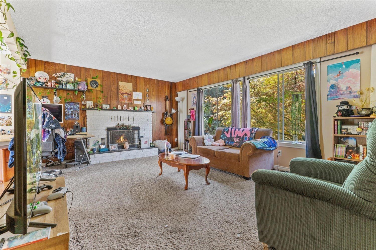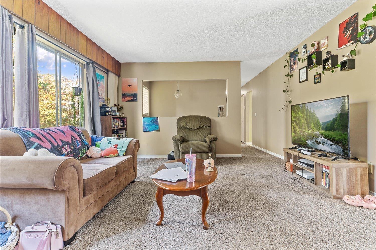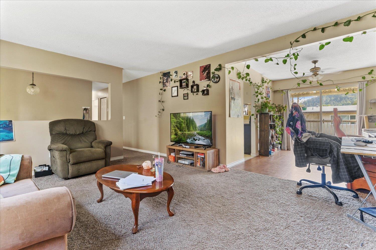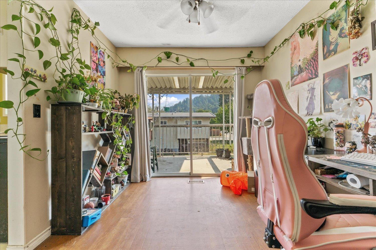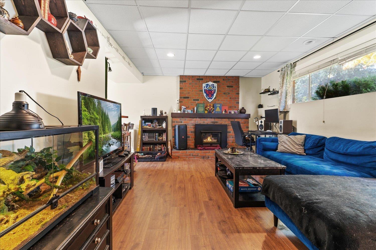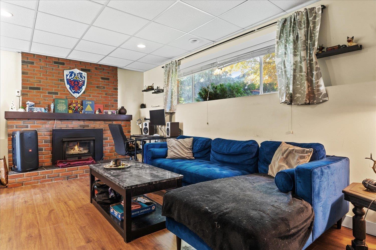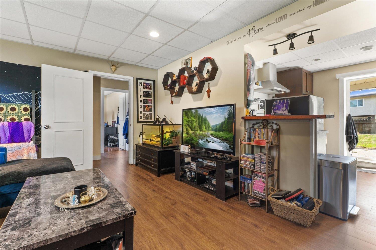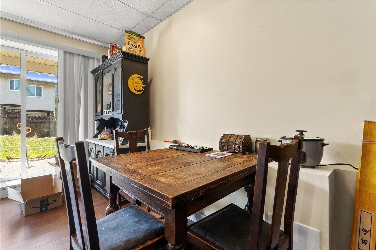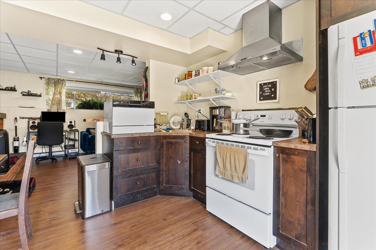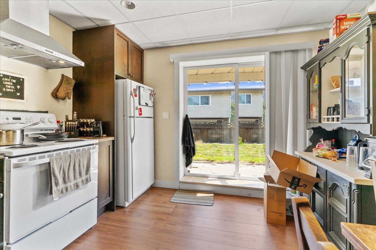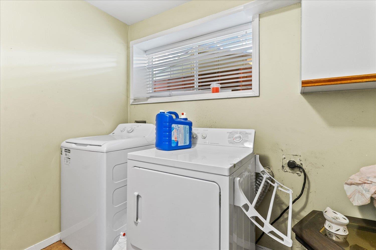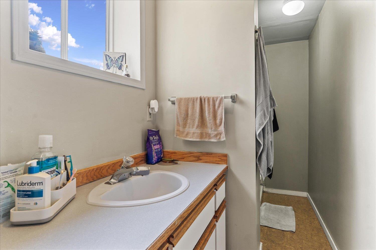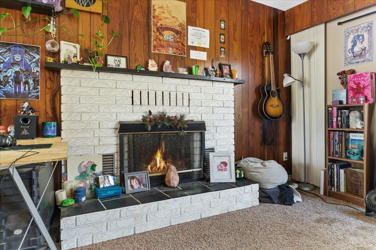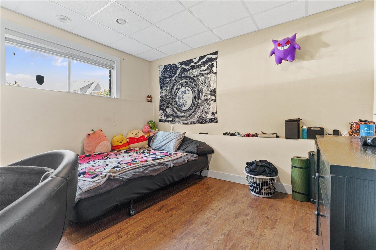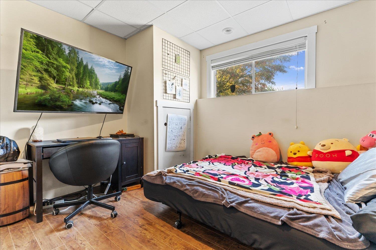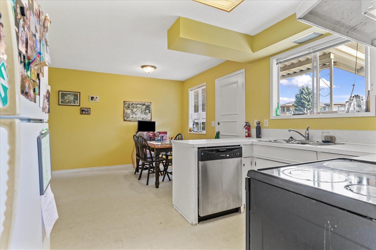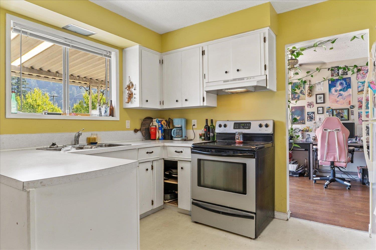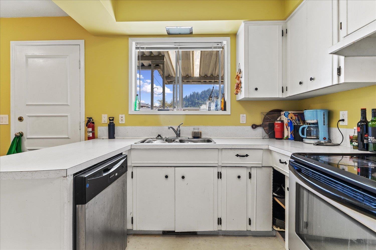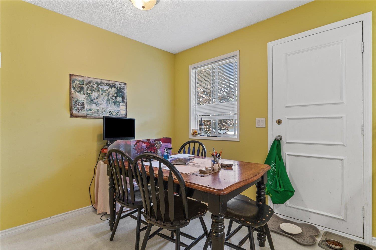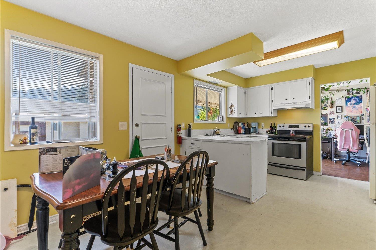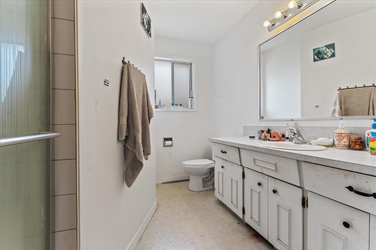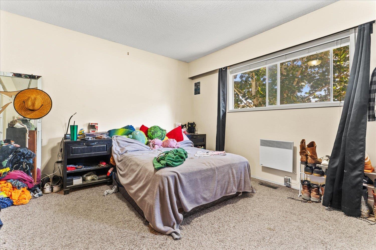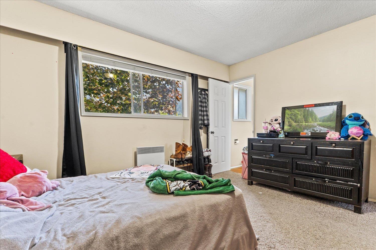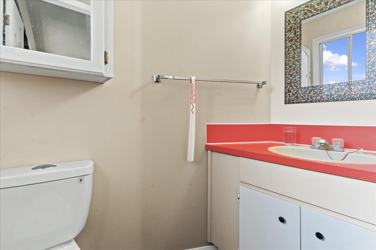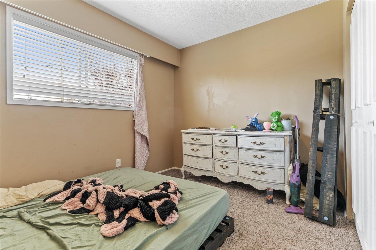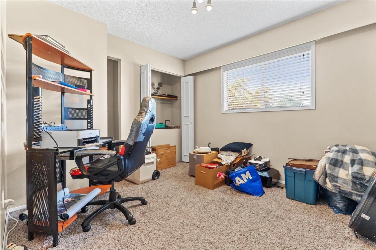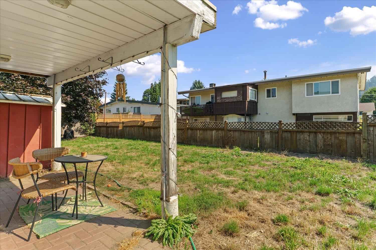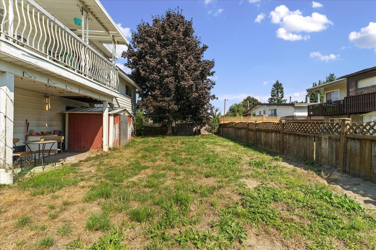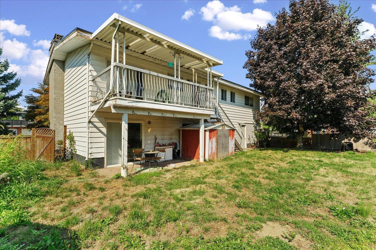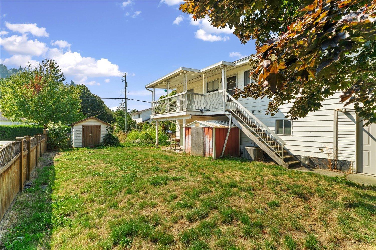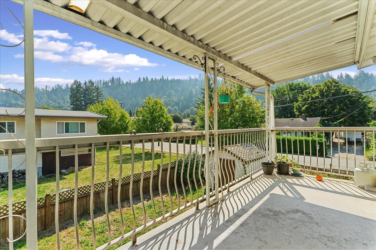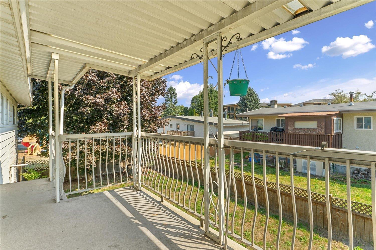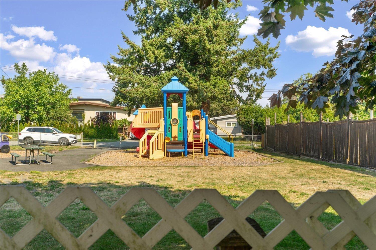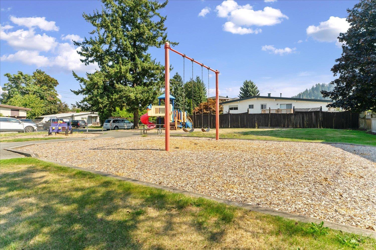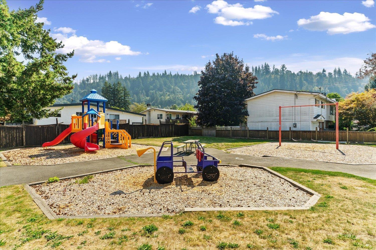4 Bedroom
3 Bathroom
2,257 ft2
Split Level Entry
Fireplace
Central Air Conditioning
Forced Air
$824,888
Sardis Location! This 2200 sqft split-entry home offers 4 bdrms, 2.5 baths & loads of potential! Features include A/C, 2 laundries & a 1-bdrm in-law suite below. Enjoy a private fenced yard with community playground next door. Walking distance to UFV, Garrison Crossing & Vedder Trail"-perfect for family living or investment! * PREC - Personal Real Estate Corporation (id:46156)
Property Details
|
MLS® Number
|
R3043072 |
|
Property Type
|
Single Family |
|
Storage Type
|
Storage |
|
View Type
|
Mountain View |
Building
|
Bathroom Total
|
3 |
|
Bedrooms Total
|
4 |
|
Amenities
|
Laundry - In Suite |
|
Appliances
|
Washer, Dryer, Refrigerator, Stove, Dishwasher |
|
Architectural Style
|
Split Level Entry |
|
Basement Development
|
Finished |
|
Basement Type
|
Unknown (finished) |
|
Constructed Date
|
1975 |
|
Construction Style Attachment
|
Detached |
|
Cooling Type
|
Central Air Conditioning |
|
Fireplace Present
|
Yes |
|
Fireplace Total
|
2 |
|
Fixture
|
Drapes/window Coverings |
|
Heating Fuel
|
Natural Gas |
|
Heating Type
|
Forced Air |
|
Stories Total
|
2 |
|
Size Interior
|
2,257 Ft2 |
|
Type
|
House |
Parking
Land
|
Acreage
|
No |
|
Size Frontage
|
85 Ft ,9 In |
|
Size Irregular
|
7361.64 |
|
Size Total
|
7361.64 Sqft |
|
Size Total Text
|
7361.64 Sqft |
Rooms
| Level |
Type |
Length |
Width |
Dimensions |
|
Lower Level |
Family Room |
17 ft ,4 in |
12 ft ,1 in |
17 ft ,4 in x 12 ft ,1 in |
|
Lower Level |
Kitchen |
10 ft ,5 in |
11 ft ,5 in |
10 ft ,5 in x 11 ft ,5 in |
|
Lower Level |
Laundry Room |
9 ft ,3 in |
7 ft ,2 in |
9 ft ,3 in x 7 ft ,2 in |
|
Lower Level |
Bedroom 4 |
10 ft ,9 in |
12 ft ,1 in |
10 ft ,9 in x 12 ft ,1 in |
|
Lower Level |
Utility Room |
7 ft ,6 in |
2 ft ,1 in |
7 ft ,6 in x 2 ft ,1 in |
|
Main Level |
Living Room |
17 ft ,4 in |
13 ft ,5 in |
17 ft ,4 in x 13 ft ,5 in |
|
Main Level |
Dining Room |
8 ft ,9 in |
11 ft ,9 in |
8 ft ,9 in x 11 ft ,9 in |
|
Main Level |
Kitchen |
8 ft ,4 in |
11 ft ,5 in |
8 ft ,4 in x 11 ft ,5 in |
|
Main Level |
Dining Nook |
9 ft ,1 in |
11 ft ,5 in |
9 ft ,1 in x 11 ft ,5 in |
|
Main Level |
Bedroom 2 |
11 ft ,3 in |
10 ft |
11 ft ,3 in x 10 ft |
|
Main Level |
Bedroom 3 |
10 ft ,7 in |
10 ft |
10 ft ,7 in x 10 ft |
|
Main Level |
Primary Bedroom |
13 ft ,4 in |
11 ft ,5 in |
13 ft ,4 in x 11 ft ,5 in |
https://www.realtor.ca/real-estate/28813096/45649-laura-crescent-vedder-crossing-chilliwack


