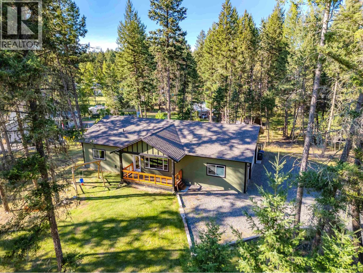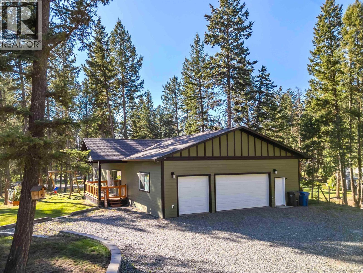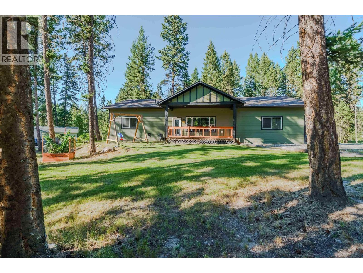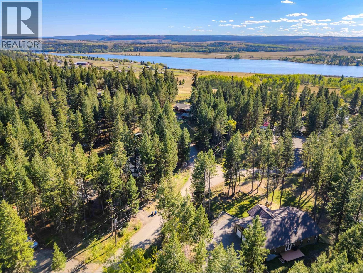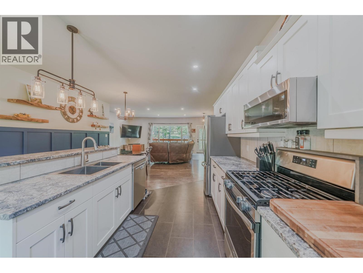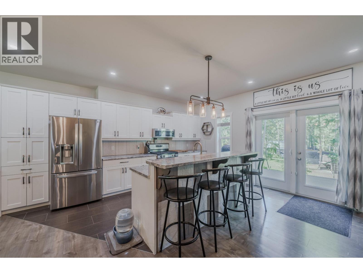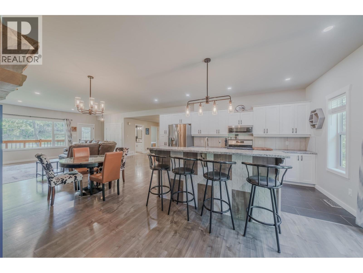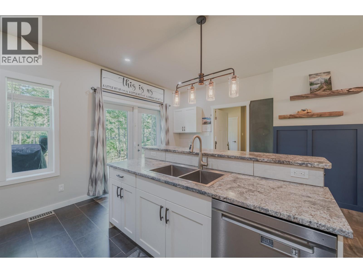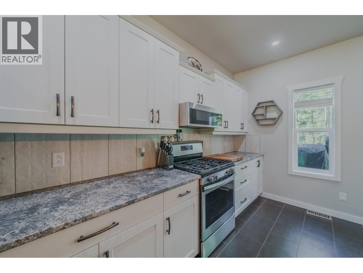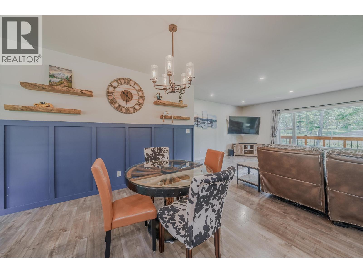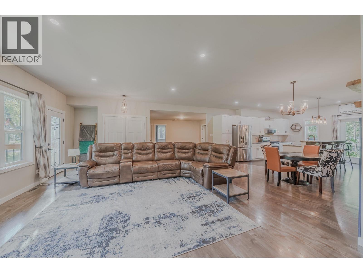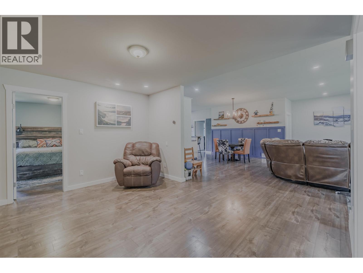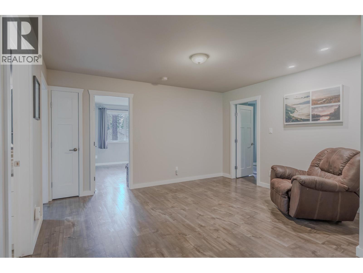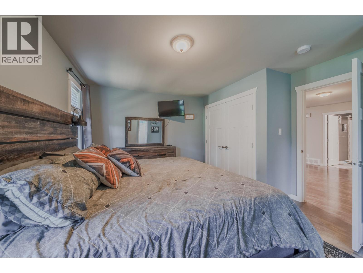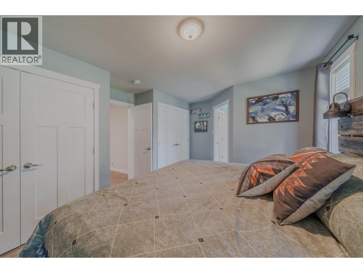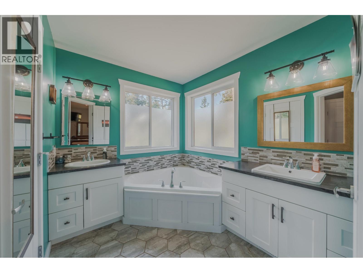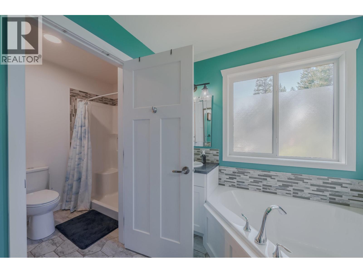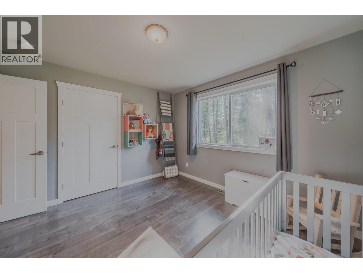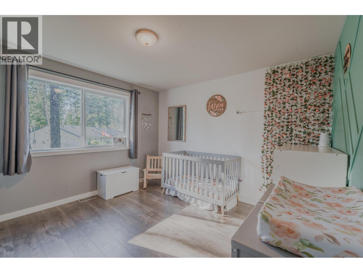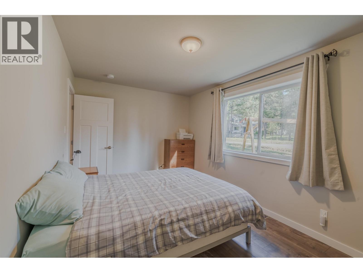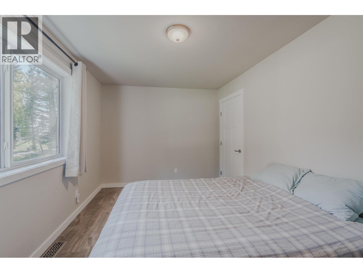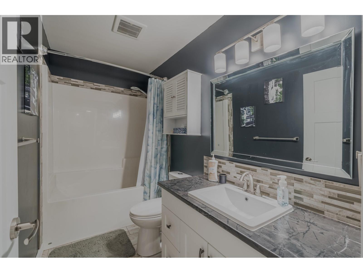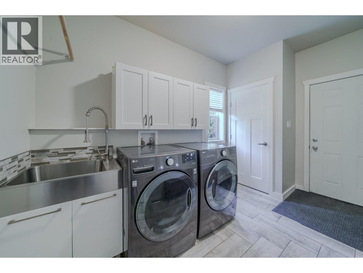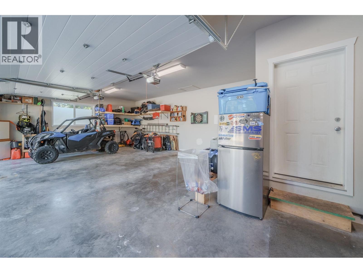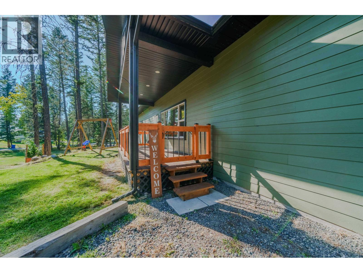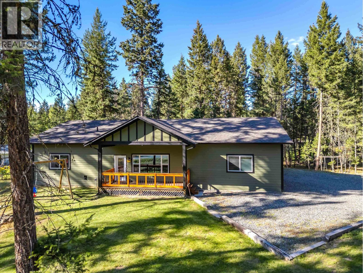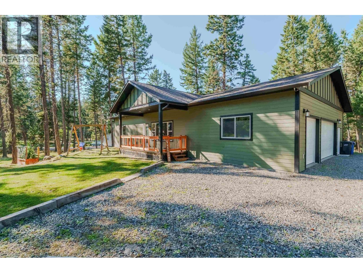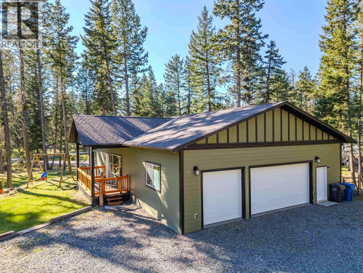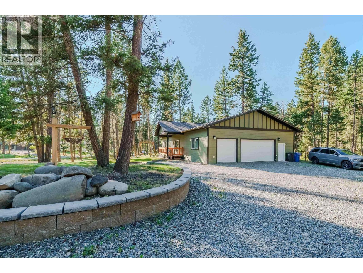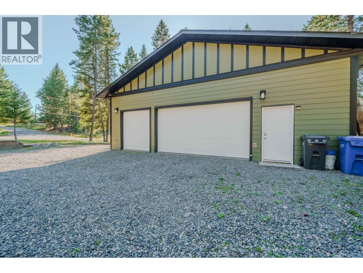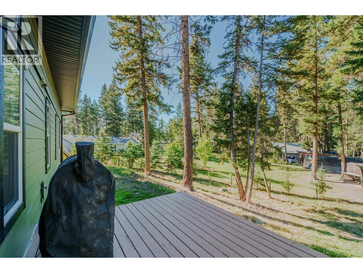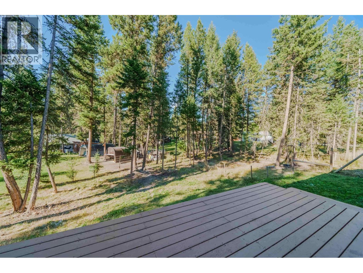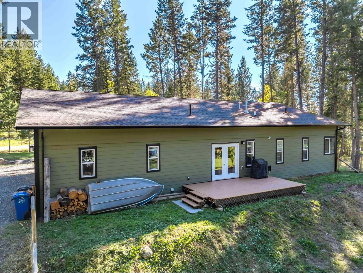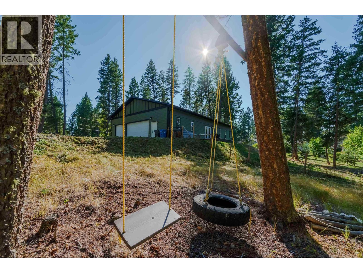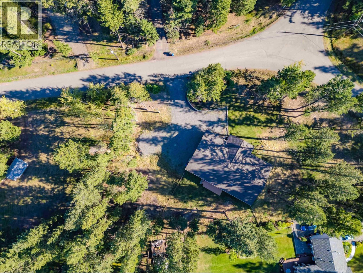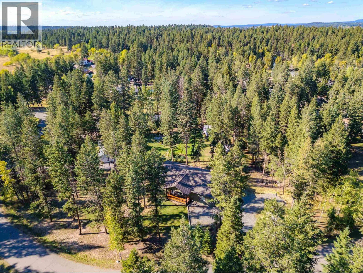3 Bedroom
2 Bathroom
1,794 ft2
Ranch
Forced Air
$698,999
Beautiful 3-bedroom rancher style home in the 108 Mile Ranch, just under 1800 sq ft and featuring a 3-car oversized garage! The large open concept kitchen/living/dining area boasts a massive island making it perfect for entertaining. Relax in the primary bedroom with ensuite that includes a stand-up shower, soaker tub, and even has his and hers closets! With a separate laundry room, 6' crawl space for ample storage, corner lot only a short walk from the 108 Mile trails, this home has it all. (id:46156)
Property Details
|
MLS® Number
|
R3043530 |
|
Property Type
|
Single Family |
|
Storage Type
|
Storage |
Building
|
Bathroom Total
|
2 |
|
Bedrooms Total
|
3 |
|
Appliances
|
Washer/dryer Combo, Dishwasher, Refrigerator, Stove |
|
Architectural Style
|
Ranch |
|
Basement Type
|
Crawl Space |
|
Constructed Date
|
2018 |
|
Construction Style Attachment
|
Detached |
|
Exterior Finish
|
Composite Siding |
|
Foundation Type
|
Concrete Perimeter |
|
Heating Fuel
|
Natural Gas |
|
Heating Type
|
Forced Air |
|
Roof Material
|
Asphalt Shingle |
|
Roof Style
|
Conventional |
|
Stories Total
|
1 |
|
Size Interior
|
1,794 Ft2 |
|
Total Finished Area
|
1794 Sqft |
|
Type
|
House |
|
Utility Water
|
Community Water System |
Parking
Land
|
Acreage
|
No |
|
Size Irregular
|
0.63 |
|
Size Total
|
0.63 Ac |
|
Size Total Text
|
0.63 Ac |
Rooms
| Level |
Type |
Length |
Width |
Dimensions |
|
Main Level |
Kitchen |
15 ft |
16 ft |
15 ft x 16 ft |
|
Main Level |
Living Room |
21 ft |
20 ft |
21 ft x 20 ft |
|
Main Level |
Flex Space |
12 ft |
15 ft |
12 ft x 15 ft |
|
Main Level |
Primary Bedroom |
12 ft |
15 ft |
12 ft x 15 ft |
|
Main Level |
Bedroom 2 |
11 ft ,6 in |
11 ft ,9 in |
11 ft ,6 in x 11 ft ,9 in |
|
Main Level |
Bedroom 3 |
12 ft ,2 in |
15 ft ,6 in |
12 ft ,2 in x 15 ft ,6 in |
|
Main Level |
Laundry Room |
7 ft |
13 ft |
7 ft x 13 ft |
https://www.realtor.ca/real-estate/28810882/5065-kinncum-road-108-mile-ranch


