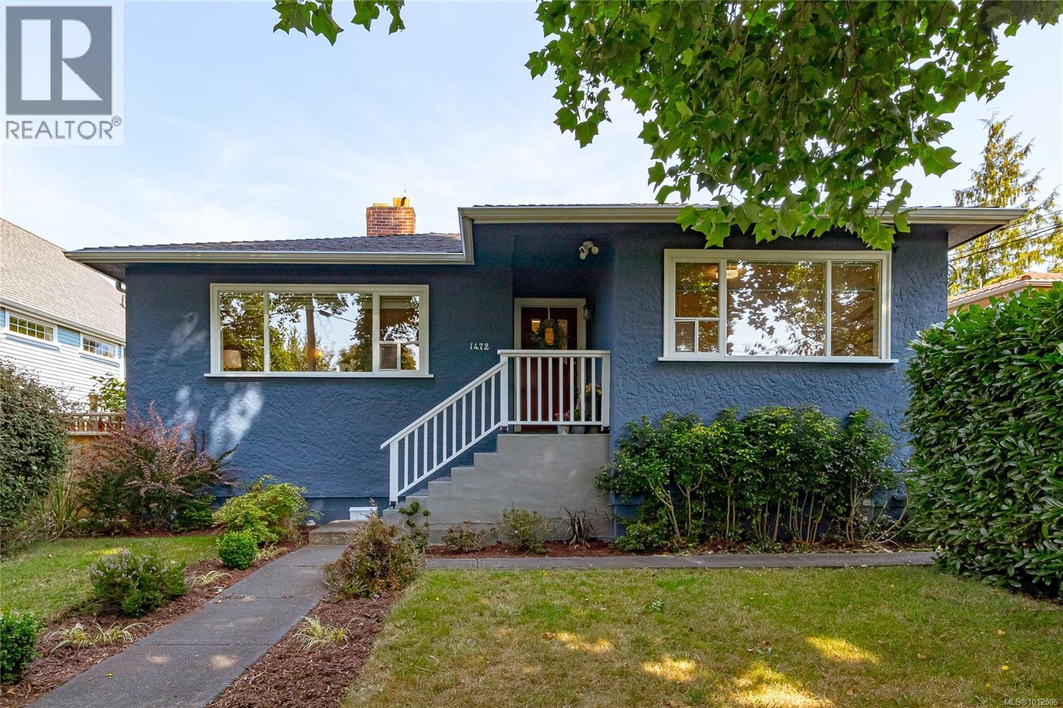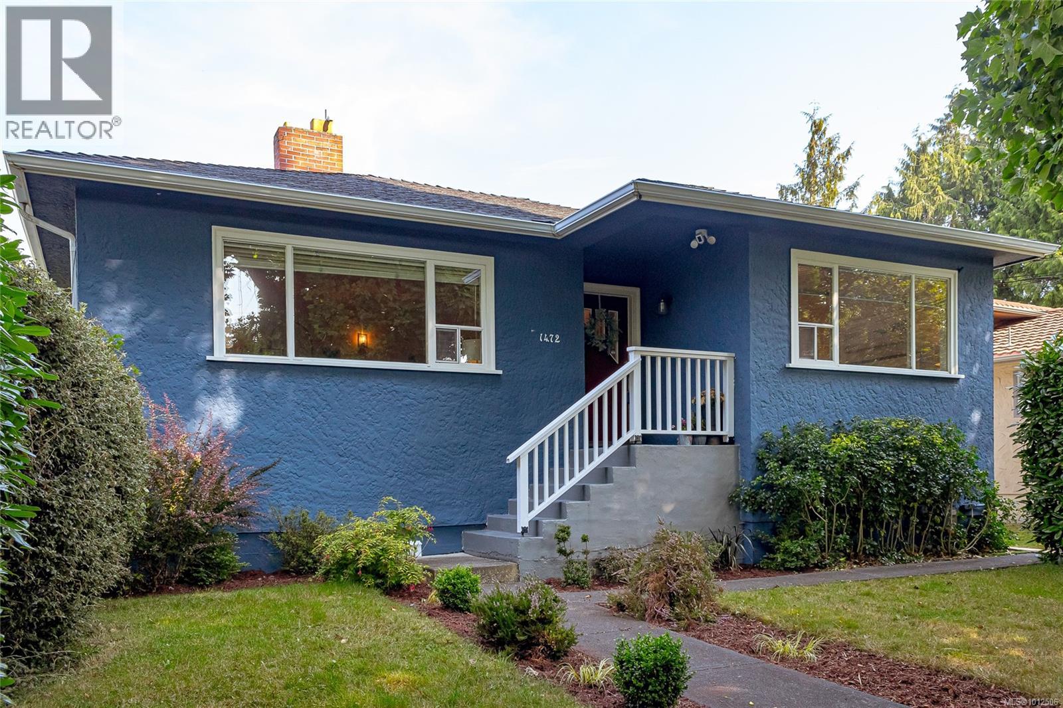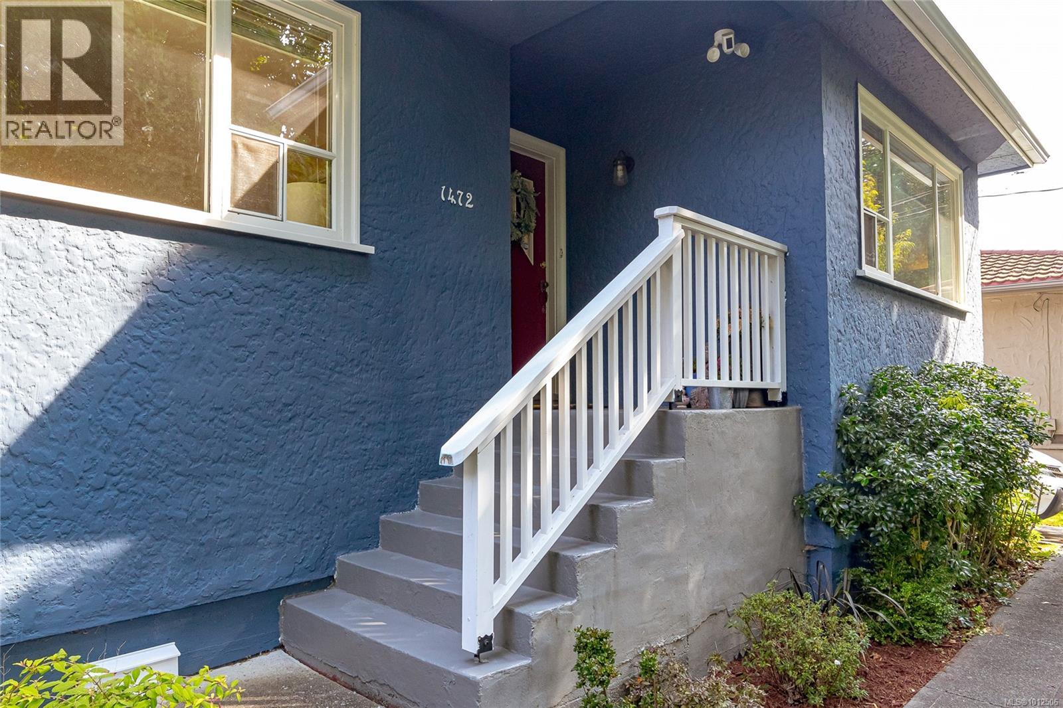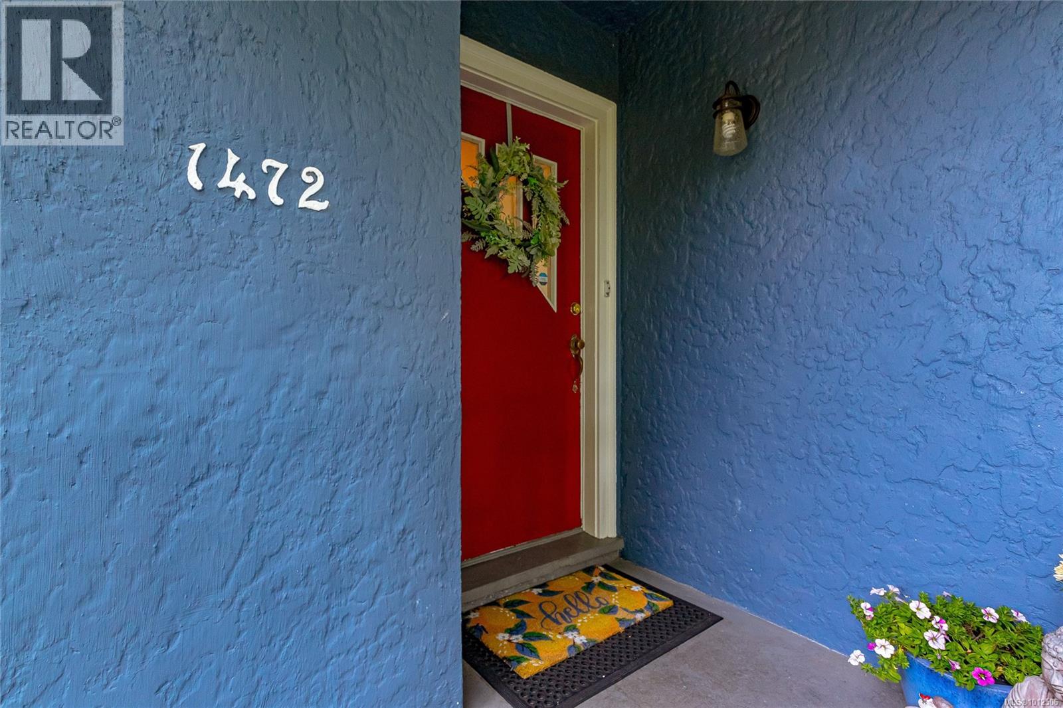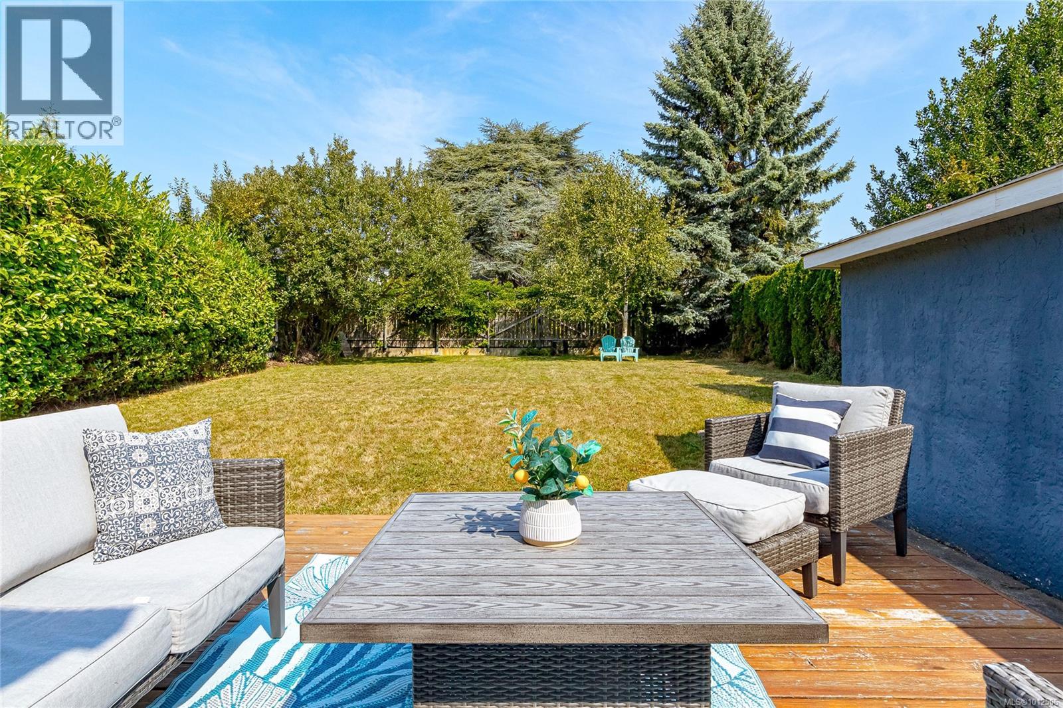3 Bedroom
2 Bathroom
2,334 ft2
Character
Fireplace
None
Forced Air
$1,399,900
This beautifully maintained 3-bedroom home, complete with a bright 1-bedroom suite (plus additional den/bedroom), sits on a generous 7,650 sq/ft lot along a picturesque tree-lined street in one of Victoria’s most coveted neighbourhoods. Step through the private hedge and along the manicured walkway to your own urban oasis. Inside, character details shine with original coved ceilings and oak hardwood floors. A dedicated dining room connects to the kitchen, which overlooks the expansive backyard—perfect for gatherings and garden enthusiasts alike. The lower level has been thoughtfully updated, featuring a shared laundry area, a flexible den/bedroom, a large utility/storage space with hot water on demand, and the newly renovated suite. The suite boasts an abundance of natural light, plus a brand-new kitchen, bathroom, windows, and pot lighting—ideal for in-laws, extended family, or extra income. Outside, enjoy a large driveway, a detached garage, a sunny deck, and a private yard. (id:46156)
Property Details
|
MLS® Number
|
1012506 |
|
Property Type
|
Single Family |
|
Neigbourhood
|
Fairfield West |
|
Features
|
Central Location, Private Setting, Other, Rectangular |
|
Parking Space Total
|
2 |
|
Plan
|
Vip1172 |
|
Structure
|
Workshop |
Building
|
Bathroom Total
|
2 |
|
Bedrooms Total
|
3 |
|
Architectural Style
|
Character |
|
Constructed Date
|
1950 |
|
Cooling Type
|
None |
|
Fireplace Present
|
Yes |
|
Fireplace Total
|
1 |
|
Heating Fuel
|
Natural Gas, Wood |
|
Heating Type
|
Forced Air |
|
Size Interior
|
2,334 Ft2 |
|
Total Finished Area
|
1960 Sqft |
|
Type
|
House |
Land
|
Acreage
|
No |
|
Size Irregular
|
7650 |
|
Size Total
|
7650 Sqft |
|
Size Total Text
|
7650 Sqft |
|
Zoning Type
|
Residential |
Rooms
| Level |
Type |
Length |
Width |
Dimensions |
|
Lower Level |
Bedroom |
|
|
5' x 11' |
|
Lower Level |
Living Room/dining Room |
|
|
12' x 11' |
|
Lower Level |
Kitchen |
|
|
11' x 11' |
|
Lower Level |
Entrance |
|
|
7' x 8' |
|
Lower Level |
Laundry Room |
|
|
6' x 10' |
|
Lower Level |
Bathroom |
|
|
3-Piece |
|
Lower Level |
Storage |
|
|
13' x 12' |
|
Lower Level |
Den |
|
|
11' x 9' |
|
Main Level |
Bathroom |
|
|
4-Piece |
|
Main Level |
Bedroom |
|
|
12' x 9' |
|
Main Level |
Primary Bedroom |
|
|
12' x 11' |
|
Main Level |
Kitchen |
|
|
12' x 13' |
|
Main Level |
Dining Room |
|
|
13' x 9' |
|
Main Level |
Living Room |
|
|
17' x 13' |
|
Main Level |
Entrance |
|
|
11' x 4' |
https://www.realtor.ca/real-estate/28813062/1472-hamley-st-victoria-fairfield-west


