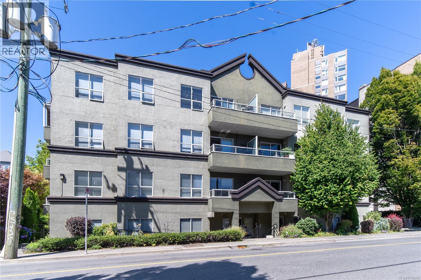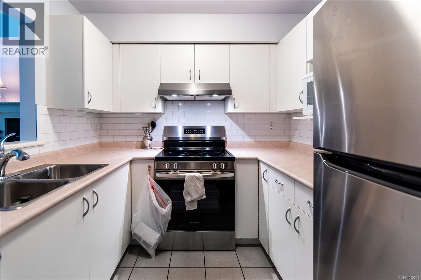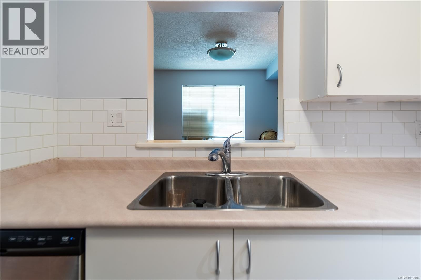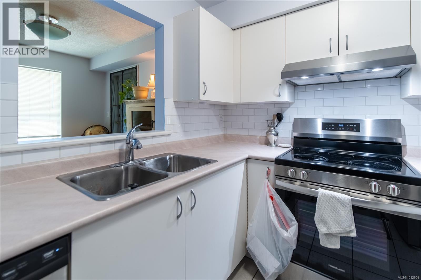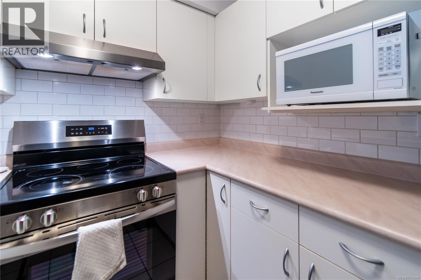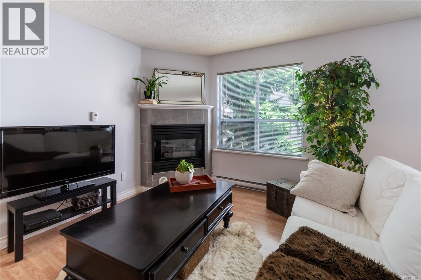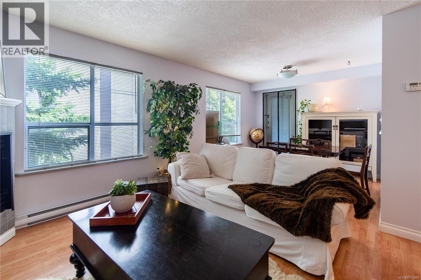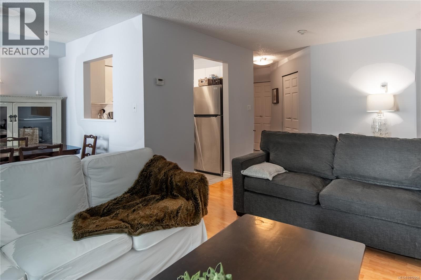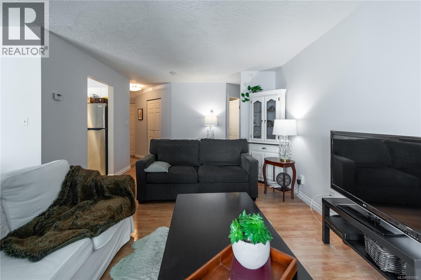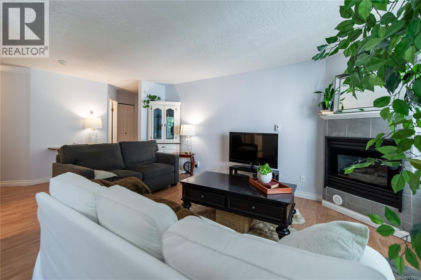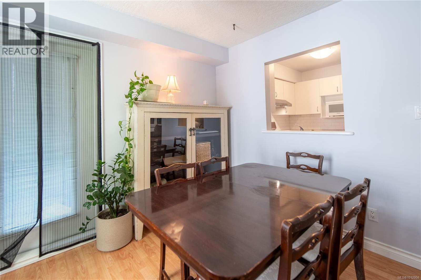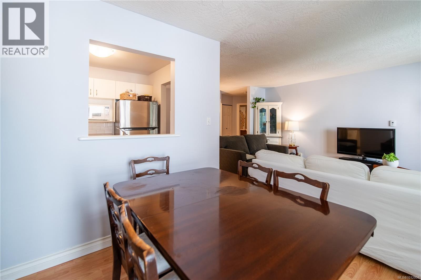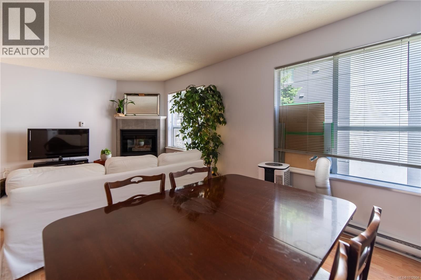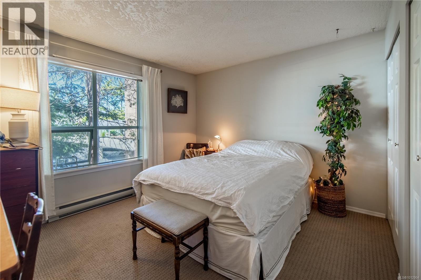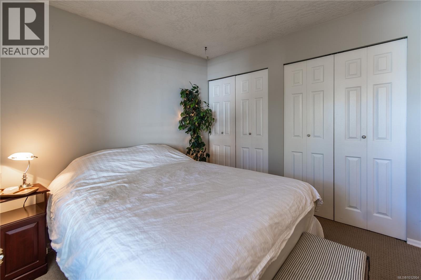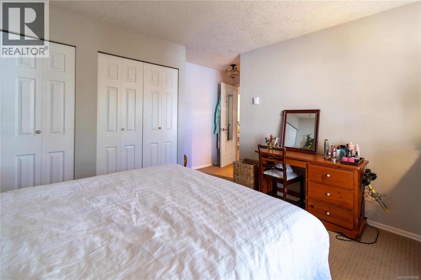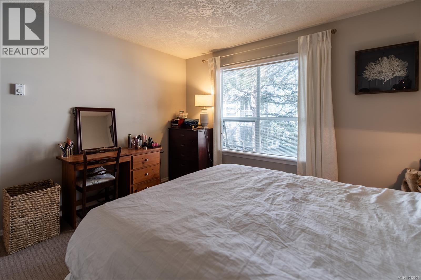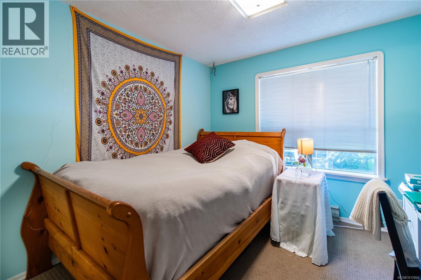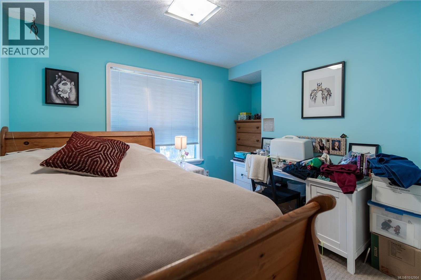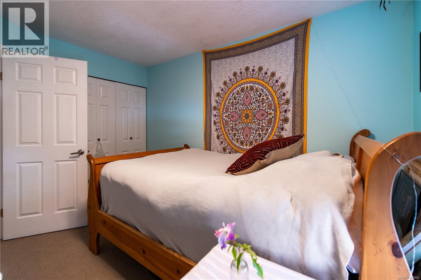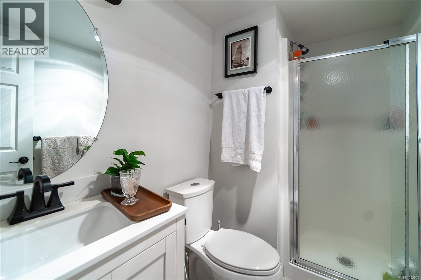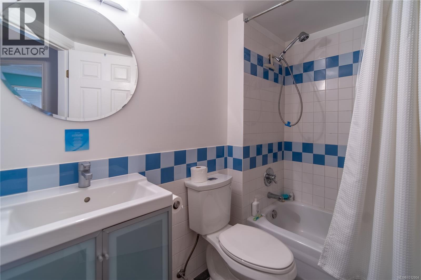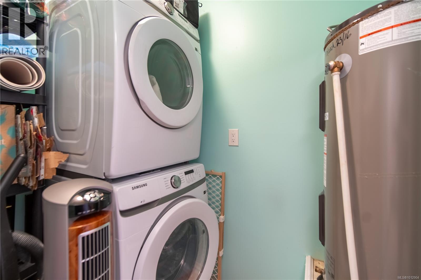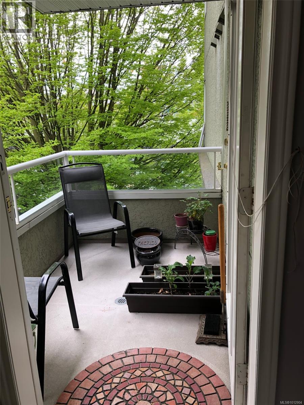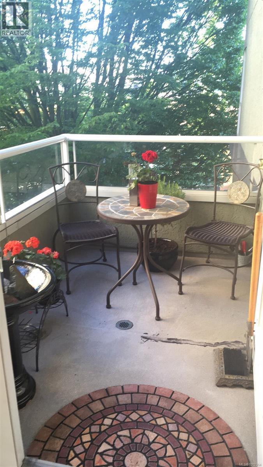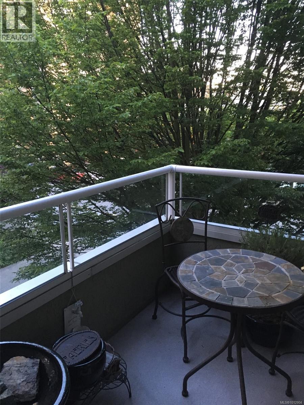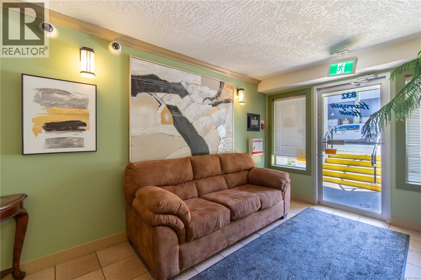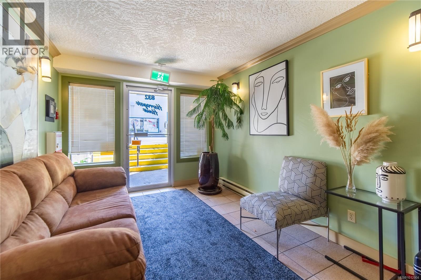2 Bedroom
2 Bathroom
1,029 ft2
Fireplace
None
Baseboard Heaters
$499,900Maintenance,
$516.59 Monthly
Welcome to urban living in the heart of Victoria! This well-maintained 2-bedroom, 2-bathroom condo is perfectly situated just blocks from all the downtown amenities you love – from the Save-On-Foods Memorial Centre and Victoria Public Market to Chinatown, Crystal Pool, charming bistros, coffee shops, and the nearby conservatory. Located on the 3rd floor with desirable south/east exposure, this home offers an abundance of natural light and a spacious, private balcony where BBQs (gas or electric) are welcome. Inside, you’ll find an updated bathroom, new appliances, in-suite laundry, and laminate flooring throughout! This pet-friendly, rental-friendly building is ideal for both homeowners and investors. Enjoy the peace and quiet of this small, well-run strata in a friendly, community-oriented building. Don’t miss your chance to own a slice of Victoria’s vibrant downtown core! (id:46156)
Property Details
|
MLS® Number
|
1012904 |
|
Property Type
|
Single Family |
|
Neigbourhood
|
Central Park |
|
Community Name
|
Harrogate House |
|
Community Features
|
Pets Allowed With Restrictions, Family Oriented |
|
Features
|
Rectangular |
|
Parking Space Total
|
1 |
|
Plan
|
Vis2393 |
Building
|
Bathroom Total
|
2 |
|
Bedrooms Total
|
2 |
|
Constructed Date
|
1992 |
|
Cooling Type
|
None |
|
Fireplace Present
|
Yes |
|
Fireplace Total
|
1 |
|
Heating Fuel
|
Electric |
|
Heating Type
|
Baseboard Heaters |
|
Size Interior
|
1,029 Ft2 |
|
Total Finished Area
|
1029 Sqft |
|
Type
|
Apartment |
Parking
Land
|
Acreage
|
No |
|
Size Irregular
|
1029 |
|
Size Total
|
1029 Sqft |
|
Size Total Text
|
1029 Sqft |
|
Zoning Type
|
Multi-family |
Rooms
| Level |
Type |
Length |
Width |
Dimensions |
|
Main Level |
Laundry Room |
|
|
8'0 x 6'3 |
|
Main Level |
Bedroom |
|
|
12'1 x 10'3 |
|
Main Level |
Ensuite |
|
|
3-Piece |
|
Main Level |
Bathroom |
|
|
4-Piece |
|
Main Level |
Primary Bedroom |
|
|
16'0 x 13'3 |
|
Main Level |
Kitchen |
|
|
8' x 8' |
|
Main Level |
Dining Room |
|
|
9'11 x 8'6 |
|
Main Level |
Living Room |
|
|
23'2 x 11'9 |
|
Main Level |
Entrance |
|
|
8'7 x 13'0 |
https://www.realtor.ca/real-estate/28815997/304-832-fisgard-st-victoria-central-park


